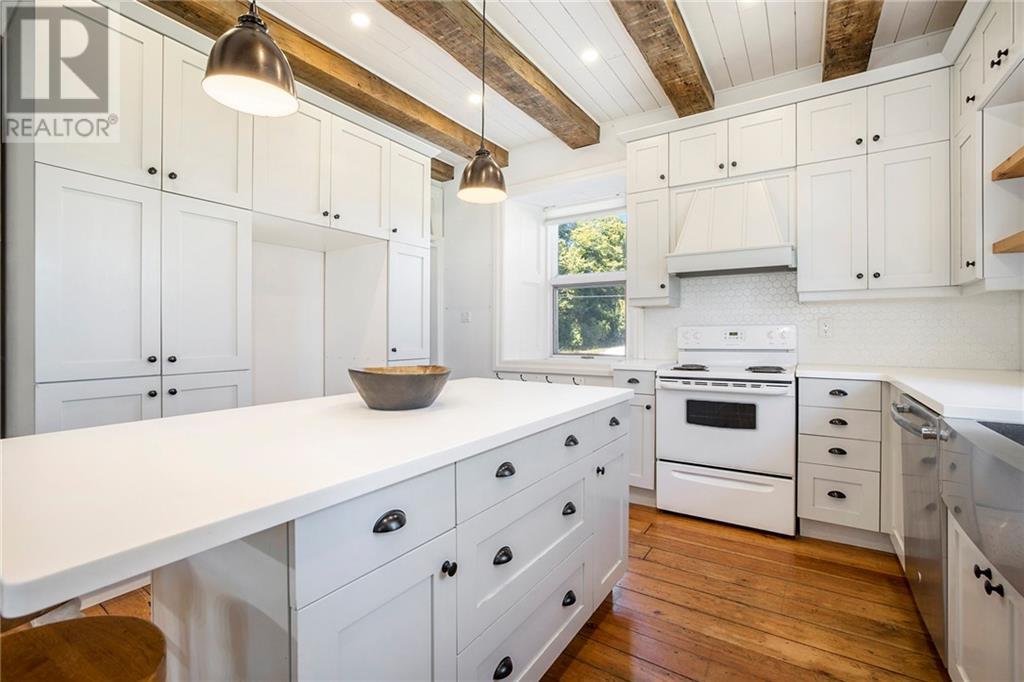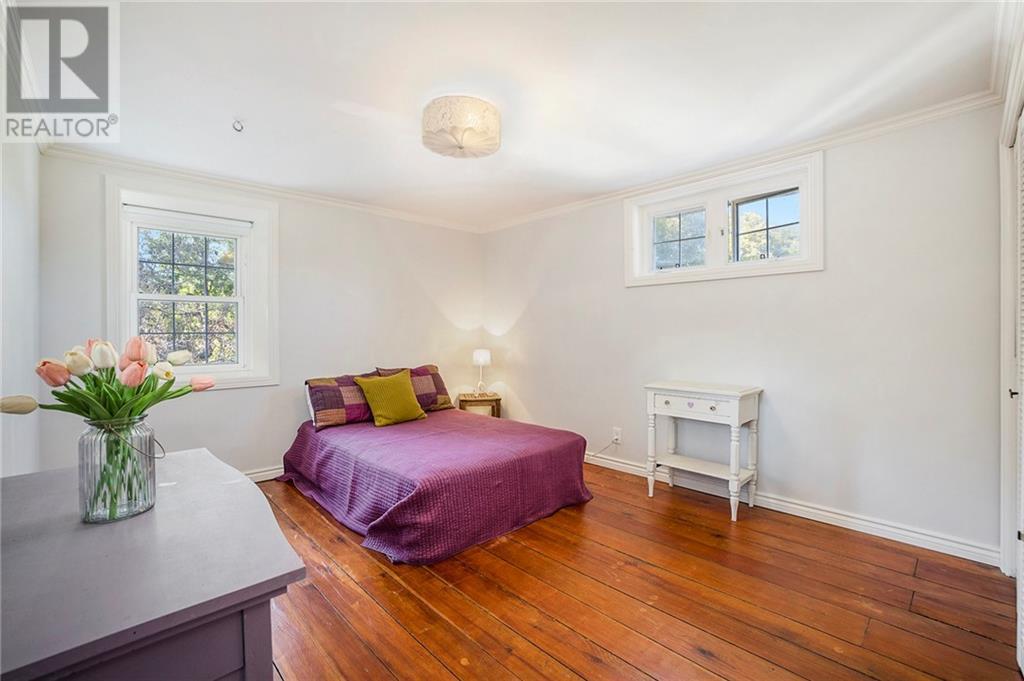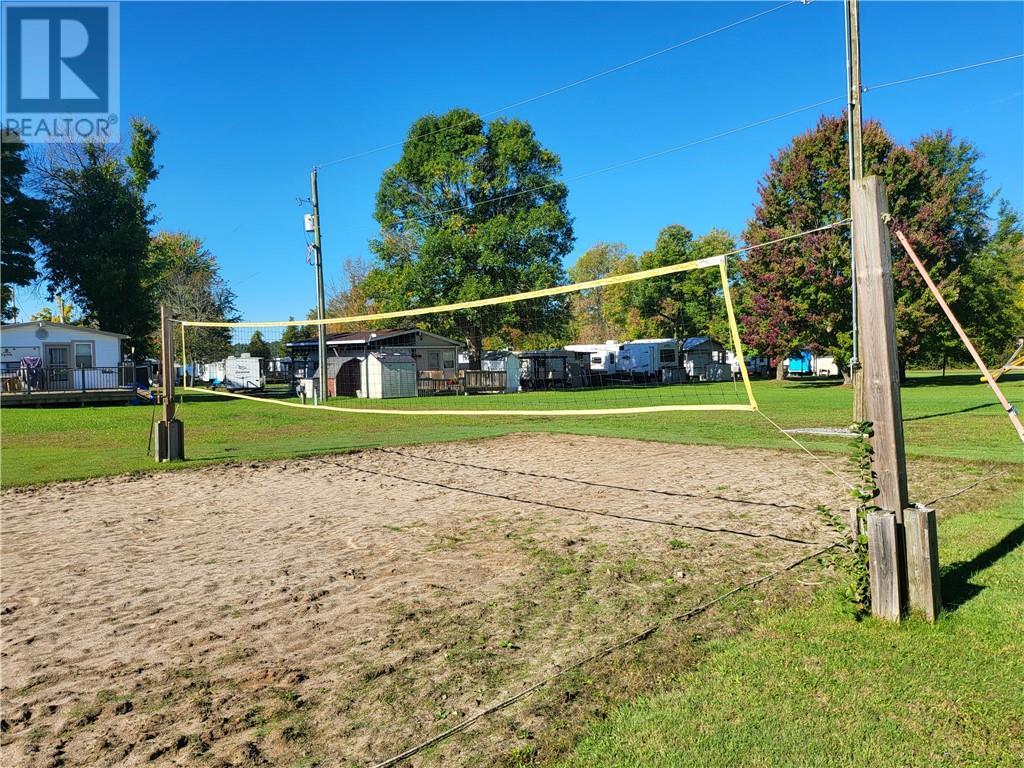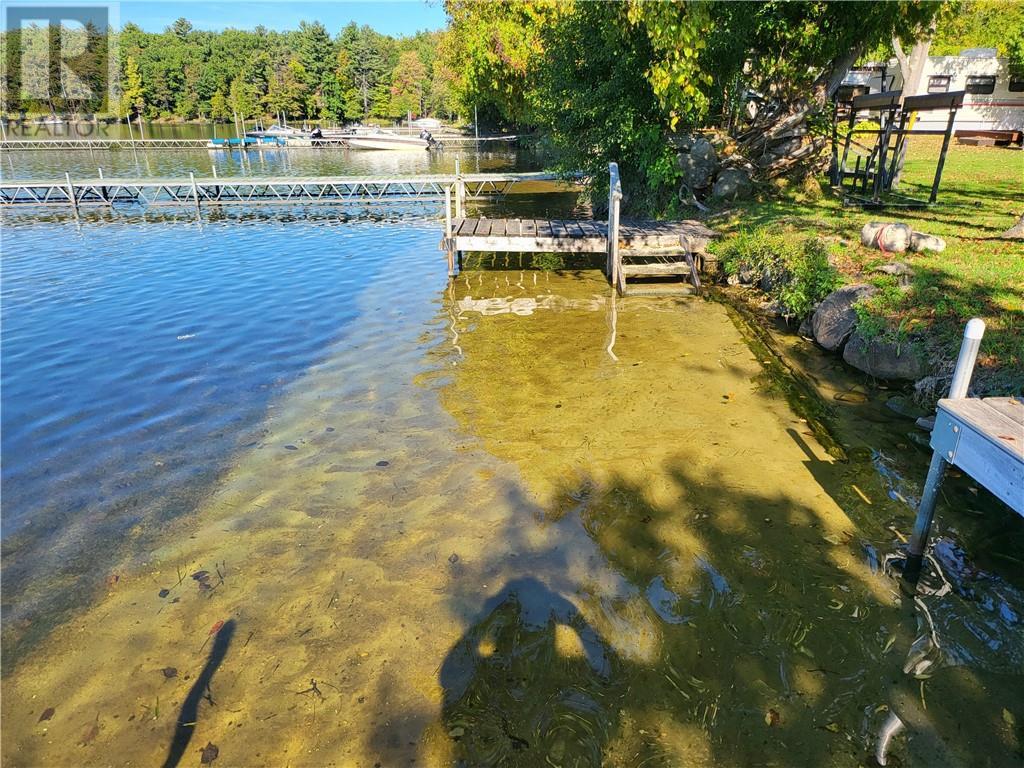4 Bedroom
2 Bathroom
Fireplace
None
Forced Air
Waterfront On Lake
Acreage
$3,200,000
What a wonderful opportunity to enjoy beachside living while earning an income from your property. Move into the nicely updated, year round 4 bedroom stone home with a large 3 season room and deck that overlooks this spectacular, 800 ft beach frontage, 14 acre waterside resort on Clear Lake, part of the Rideau Canal Unesco Heritage Site. Enjoy the income from 5 seasonal furnished rental cottages (each with their own outdoor picnic area, dock and firepit), 55 permanent trailer sites and the docking income from the expansive waterside facility. All the amenities are included from a first class pickle ball court, beach volleyball, basketball court, playground, clubhouse, fish cleaning station and more. The newly updated and expanded $500,000 sewage system accommodates the trailer park and the sale will include all equipment. This is a turn key resort with an historic stone home, set and ready to operate next season. Move to the country and let your property provide your income stream. (id:28469)
Property Details
|
MLS® Number
|
1417394 |
|
Property Type
|
Single Family |
|
Neigbourhood
|
Green Valley Cottages & Sites |
|
AmenitiesNearBy
|
Recreation Nearby, Shopping, Water Nearby |
|
Features
|
Acreage, Beach Property, Park Setting, Balcony, Recreational |
|
ParkingSpaceTotal
|
6 |
|
Structure
|
Tennis Court |
|
WaterFrontType
|
Waterfront On Lake |
Building
|
BathroomTotal
|
2 |
|
BedroomsAboveGround
|
4 |
|
BedroomsTotal
|
4 |
|
Appliances
|
Dishwasher, Hood Fan, Stove |
|
BasementDevelopment
|
Unfinished |
|
BasementType
|
Cellar (unfinished) |
|
ConstructionStyleAttachment
|
Detached |
|
CoolingType
|
None |
|
ExteriorFinish
|
Stone |
|
FireplacePresent
|
Yes |
|
FireplaceTotal
|
1 |
|
FlooringType
|
Wood |
|
FoundationType
|
Stone |
|
HeatingFuel
|
Oil |
|
HeatingType
|
Forced Air |
|
Type
|
House |
|
UtilityWater
|
Drilled Well |
Parking
Land
|
Acreage
|
Yes |
|
LandAmenities
|
Recreation Nearby, Shopping, Water Nearby |
|
Sewer
|
Septic System |
|
SizeFrontage
|
800 Ft |
|
SizeIrregular
|
13.9 |
|
SizeTotal
|
13.9 Ac |
|
SizeTotalText
|
13.9 Ac |
|
ZoningDescription
|
Rural/comm Tourist |
Rooms
| Level |
Type |
Length |
Width |
Dimensions |
|
Second Level |
Primary Bedroom |
|
|
15'6" x 14'8" |
|
Second Level |
Bedroom |
|
|
15'6" x 11'2" |
|
Second Level |
Bedroom |
|
|
12'1" x 11'11" |
|
Second Level |
Bedroom |
|
|
13'9" x 11'11" |
|
Second Level |
4pc Bathroom |
|
|
8'2" x 6'6" |
|
Second Level |
Other |
|
|
6'4" x 3'4" |
|
Main Level |
Foyer |
|
|
10'8" x 7'9" |
|
Main Level |
Living Room |
|
|
26'2" x 313'6" |
|
Main Level |
Kitchen |
|
|
13'7" x 10'4" |
|
Main Level |
Dining Room |
|
|
15'9" x 13'7" |
|
Main Level |
3pc Bathroom |
|
|
7'9" x 3'11" |
|
Main Level |
Porch |
|
|
38'6" x 7'9" |
































