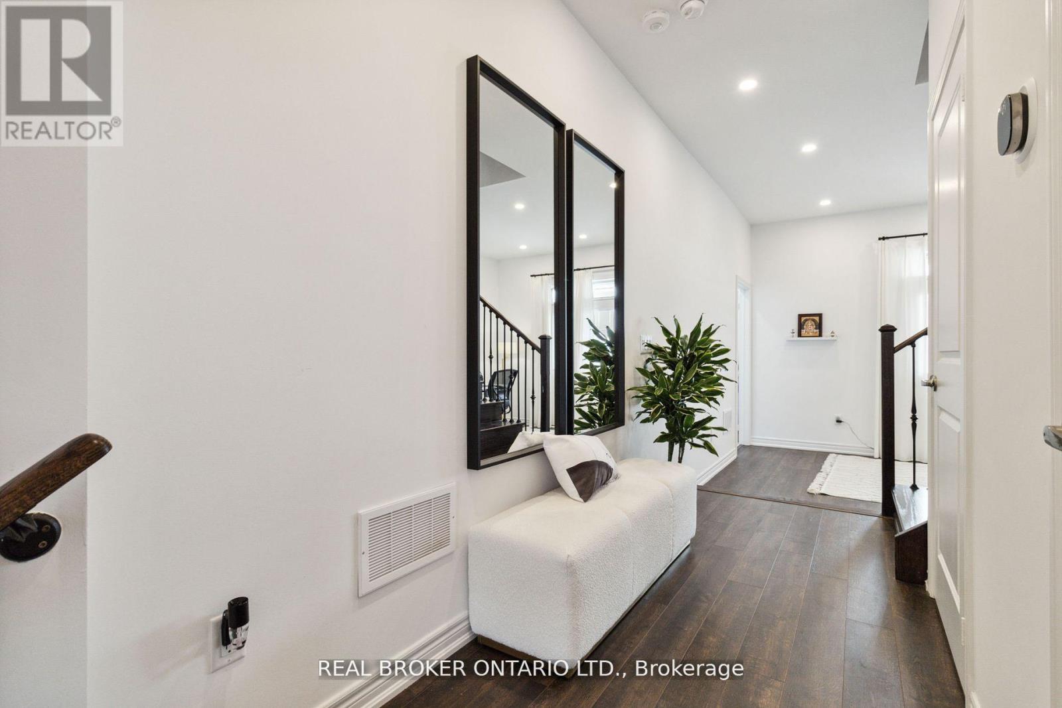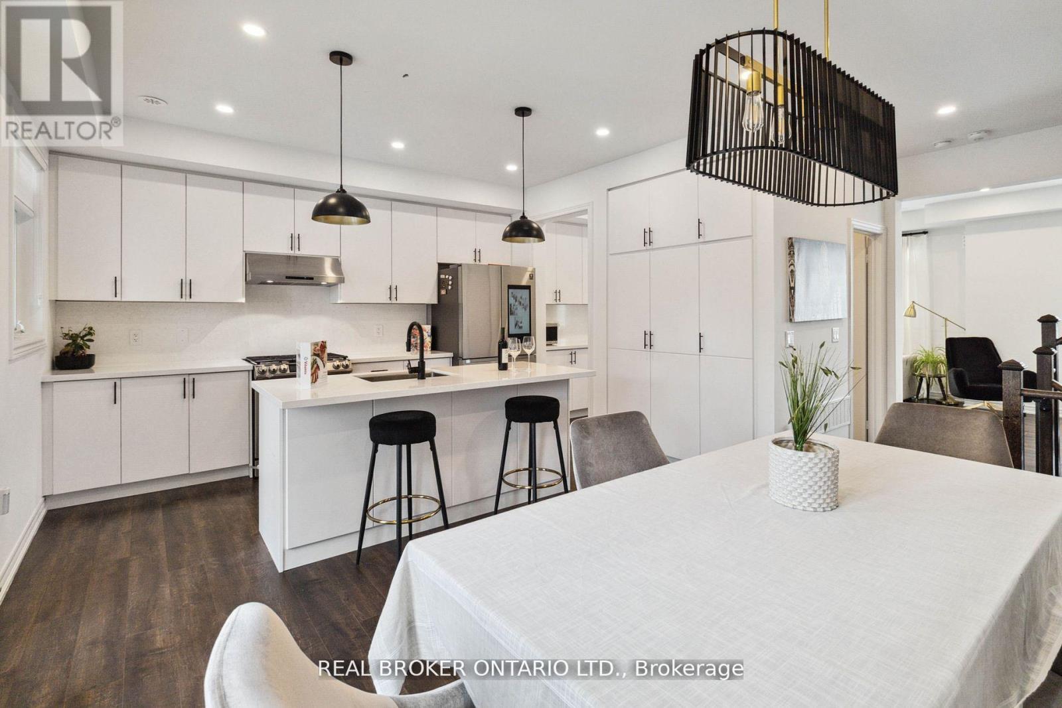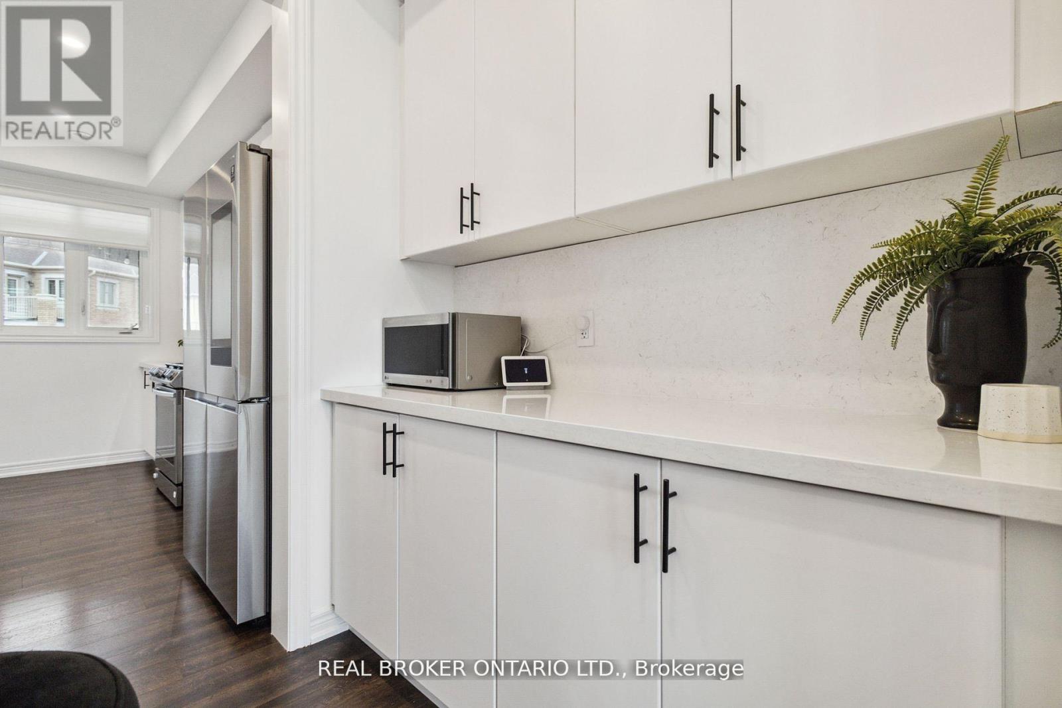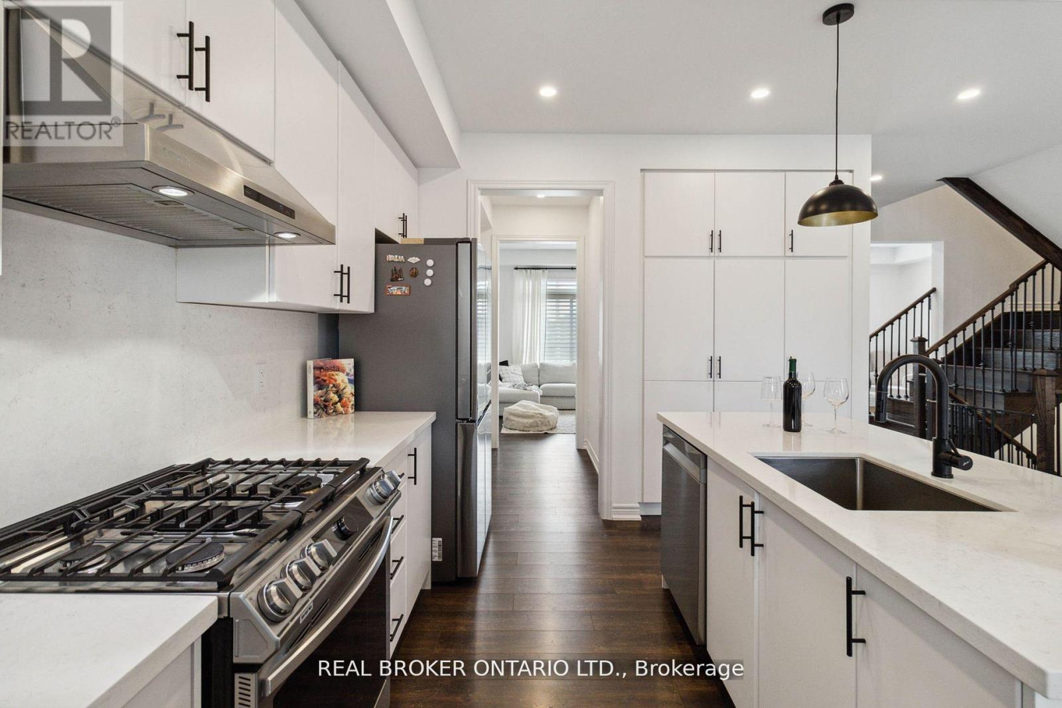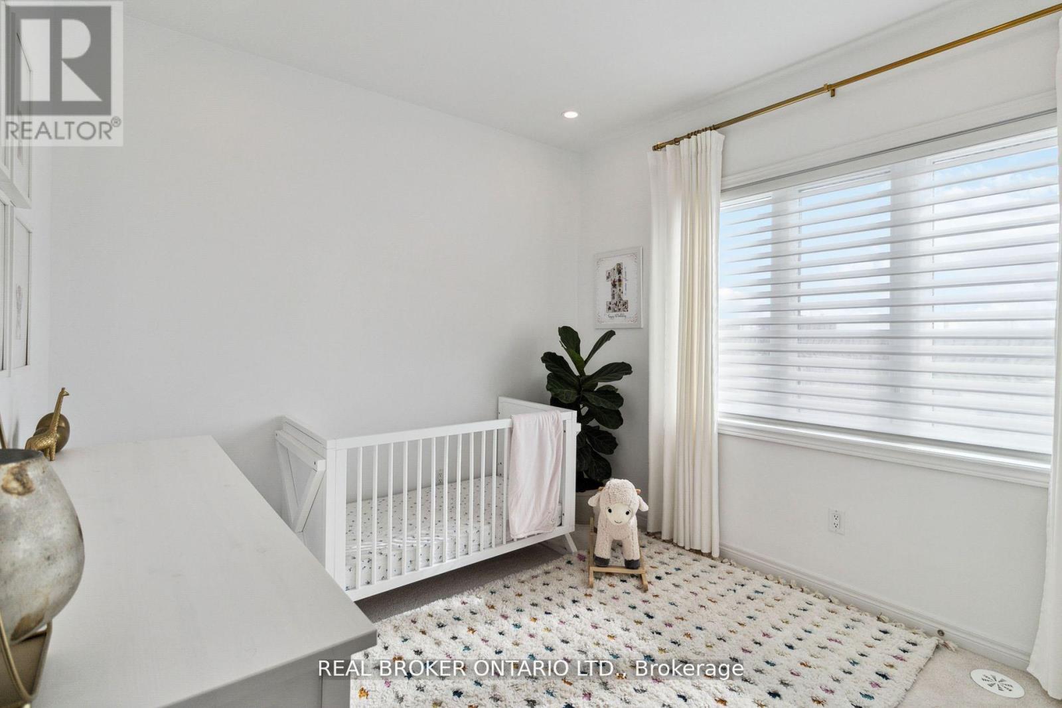4 Bedroom
4 Bathroom
Central Air Conditioning
Forced Air
$1,050,000
Offering 2145 sq ft of living space PLUS the basement, in this gorgeous Townhome. With its Prestigious East Oakville Location, this home boasts a Double tandem Garage, a large open layout full of luxurious upgrades. The main floor includes a spacious room with a 2 piece bathroom, perfect as a nanny suite or home office. The upper levels feature a modern breathtaking Spacious Layout filled of upgrades and features including not only a kitchen island and a kitchen servery only seen in larger homes. This luxurious large home boasts Multiple balconies for entertaining, high ceilings, pot lights, quartz, fully upgraded bathrooms and so much more. The master suite offers its own private walkout balcony, a walk-in closet with organizers, and a luxurious en-suite bathroom. This townhome offers a rare basement not seen in many townhomes and double tandom garage with inside access, providing ample space for parking and storage or more live-in space for a large family. Steps to beautiful parks, highly rated-schools , shops, dining, transit and Close to the new Oakville Hospital. It Offers luxury, convenience, and large living space. Perfect location, versatile main foor, and spacious living areas make it ideal for families. Don't miss the chance to make this exceptional property your own and enjoy the lifestyle. **** EXTRAS **** Upgraded Washrms w/Quarts Cntrtop & Large kitchen islandSmart Switches,Smart Appls, Google Video Door Bells, Smart Lock,SmartGarage Dr opener w/Audio/Video,LED Pot Lights throu-out the house,Oak Stairs w/Iron Spindles,Full Bsmnt. (id:27910)
Property Details
|
MLS® Number
|
W8438272 |
|
Property Type
|
Single Family |
|
Community Name
|
Rural Oakville |
|
Parking Space Total
|
3 |
Building
|
Bathroom Total
|
4 |
|
Bedrooms Above Ground
|
3 |
|
Bedrooms Below Ground
|
1 |
|
Bedrooms Total
|
4 |
|
Appliances
|
Central Vacuum, Garage Door Opener Remote(s), Blinds, Dishwasher, Dryer, Microwave, Refrigerator, Stove, Washer |
|
Basement Type
|
Full |
|
Construction Style Attachment
|
Attached |
|
Cooling Type
|
Central Air Conditioning |
|
Exterior Finish
|
Brick, Stone |
|
Foundation Type
|
Poured Concrete |
|
Heating Fuel
|
Natural Gas |
|
Heating Type
|
Forced Air |
|
Stories Total
|
3 |
|
Type
|
Row / Townhouse |
|
Utility Water
|
Municipal Water |
Parking
Land
|
Acreage
|
No |
|
Size Irregular
|
25.97 X 75.43 Ft ; Irregular Lot |
|
Size Total Text
|
25.97 X 75.43 Ft ; Irregular Lot|under 1/2 Acre |
Rooms
| Level |
Type |
Length |
Width |
Dimensions |
|
Second Level |
Kitchen |
3.96 m |
2.8 m |
3.96 m x 2.8 m |
|
Second Level |
Dining Room |
3.99 m |
3.07 m |
3.99 m x 3.07 m |
|
Second Level |
Living Room |
7.62 m |
3.38 m |
7.62 m x 3.38 m |
|
Second Level |
Family Room |
7.62 m |
3.38 m |
7.62 m x 3.38 m |
|
Second Level |
Primary Bedroom |
4.02 m |
3.87 m |
4.02 m x 3.87 m |
|
Third Level |
Bedroom 2 |
3.9 m |
3.07 m |
3.9 m x 3.07 m |
|
Third Level |
Bedroom 3 |
2.77 m |
2.98 m |
2.77 m x 2.98 m |
|
Basement |
Recreational, Games Room |
|
|
Measurements not available |
|
Ground Level |
Great Room |
4.26 m |
3.07 m |
4.26 m x 3.07 m |


