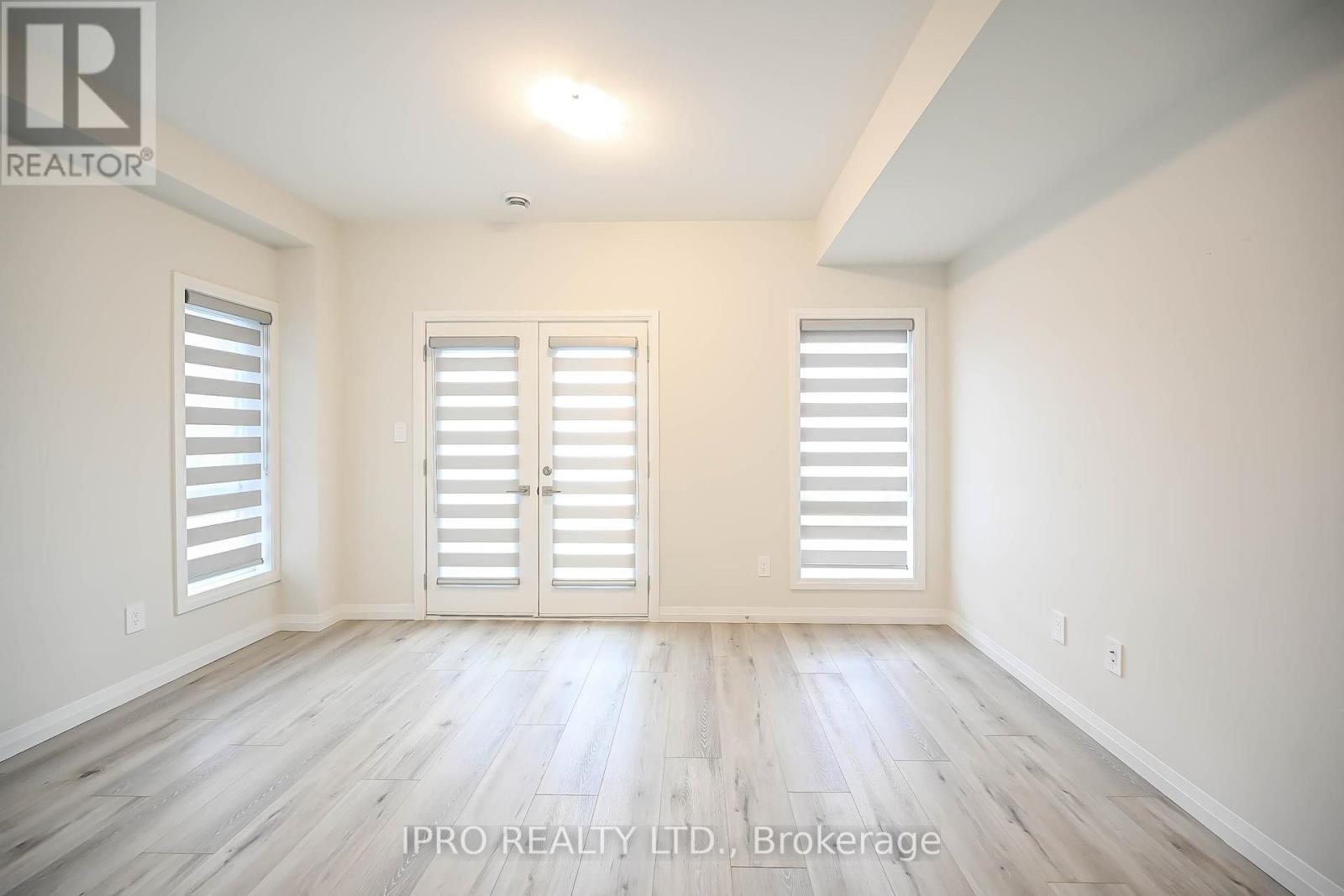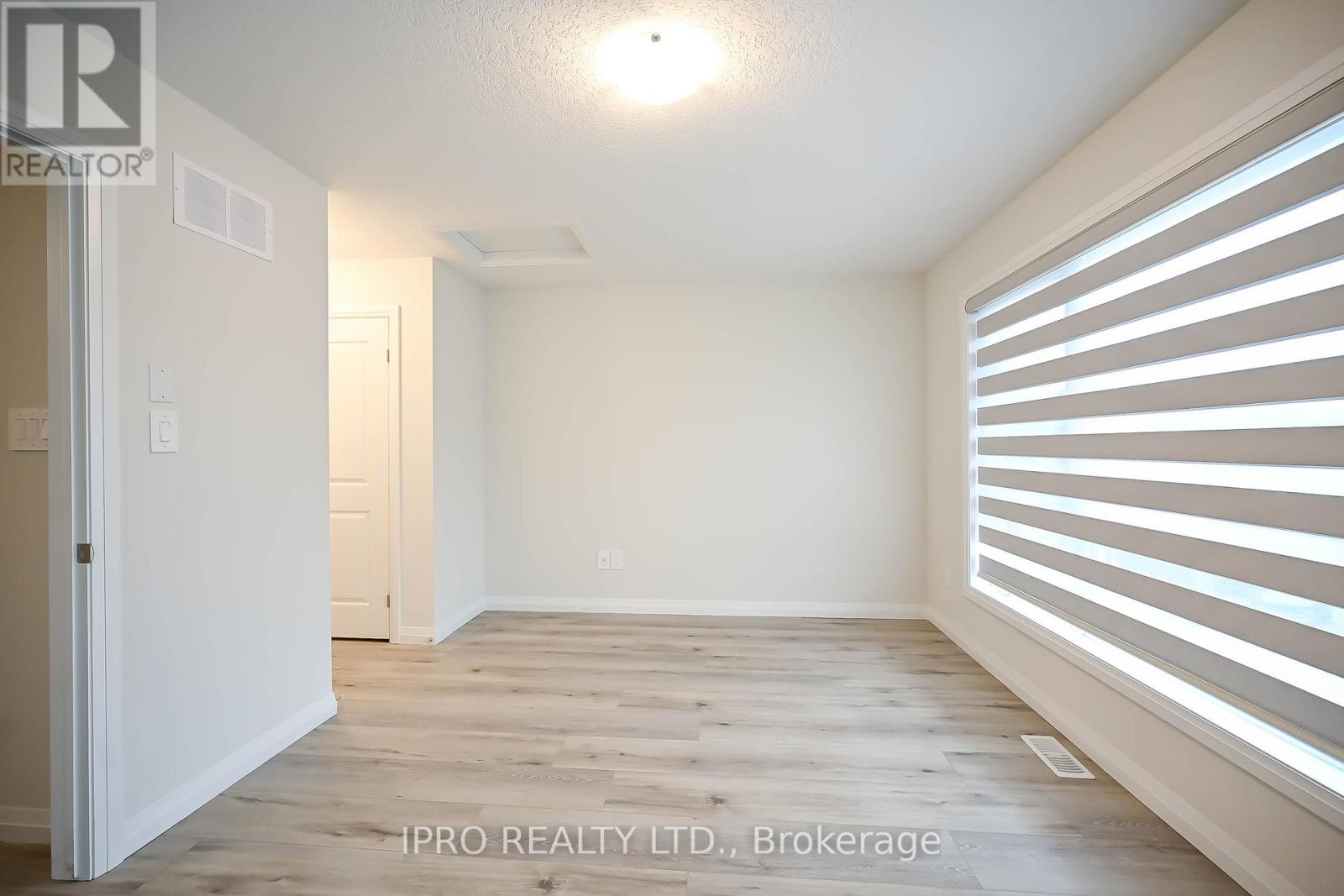54 - 720 Grey Street Brantford, Ontario N3S 0K2
$599,900Maintenance, Parcel of Tied Land
$98.91 Monthly
Maintenance, Parcel of Tied Land
$98.91 MonthlyEND UNIT!!! Only 2 Years Old This Bright And Spacious Upgraded 3 Br And 3 Wr Townhouse At Prime Location Near Hwy 403 / Hwy 18 In Brantford. This End-Unit Town Offers With A Main-Floor Bedroom And Full Bathroom. The Second Storey Boasts A Large Living Room, Kitchen With Quartz Countertop, Breakfast Bar, Backsplash And A Separate Dining Area, While The Top Floor Has Two More Generous Bedrooms, Two Full Bathrooms And Stacked Laundry. This Stunning Townhome Is Carpet-Free And Is Loaded With Upgrades, Including Extended Height Cabinets, Vinyl Flooring And Oak Staircases Throughout, Brand New Stainless Steel Appliances Quartz Countertop In Washrooms. Large Windows, W/O Balcony From Living Room With Metal Railing. **** EXTRAS **** S/S Fridge, S/S Stove, S/Sdishwasher,S/S Hoodfan, Washer-Dryer. (id:27910)
Property Details
| MLS® Number | X8415396 |
| Property Type | Single Family |
| Parking Space Total | 2 |
Building
| Bathroom Total | 3 |
| Bedrooms Above Ground | 3 |
| Bedrooms Total | 3 |
| Construction Style Attachment | Attached |
| Cooling Type | Central Air Conditioning |
| Exterior Finish | Brick, Stone |
| Foundation Type | Concrete |
| Heating Fuel | Natural Gas |
| Heating Type | Forced Air |
| Stories Total | 3 |
| Type | Row / Townhouse |
| Utility Water | Municipal Water |
Parking
| Attached Garage |
Land
| Acreage | No |
| Sewer | Sanitary Sewer |
| Size Irregular | 21 X 70.83 Ft |
| Size Total Text | 21 X 70.83 Ft |
Rooms
| Level | Type | Length | Width | Dimensions |
|---|---|---|---|---|
| Second Level | Living Room | 4.87 m | 4.54 m | 4.87 m x 4.54 m |
| Second Level | Dining Room | 3.23 m | 3 m | 3.23 m x 3 m |
| Second Level | Kitchen | 3.38 m | 3.2 m | 3.38 m x 3.2 m |
| Third Level | Primary Bedroom | 4.54 m | 3.26 m | 4.54 m x 3.26 m |
| Third Level | Bedroom | 4.54 m | 2.77 m | 4.54 m x 2.77 m |
| Third Level | Bathroom | Measurements not available | ||
| Third Level | Bathroom | Measurements not available | ||
| Main Level | Bedroom | 4.54 m | 3.1 m | 4.54 m x 3.1 m |
| Main Level | Bathroom | Measurements not available |



































