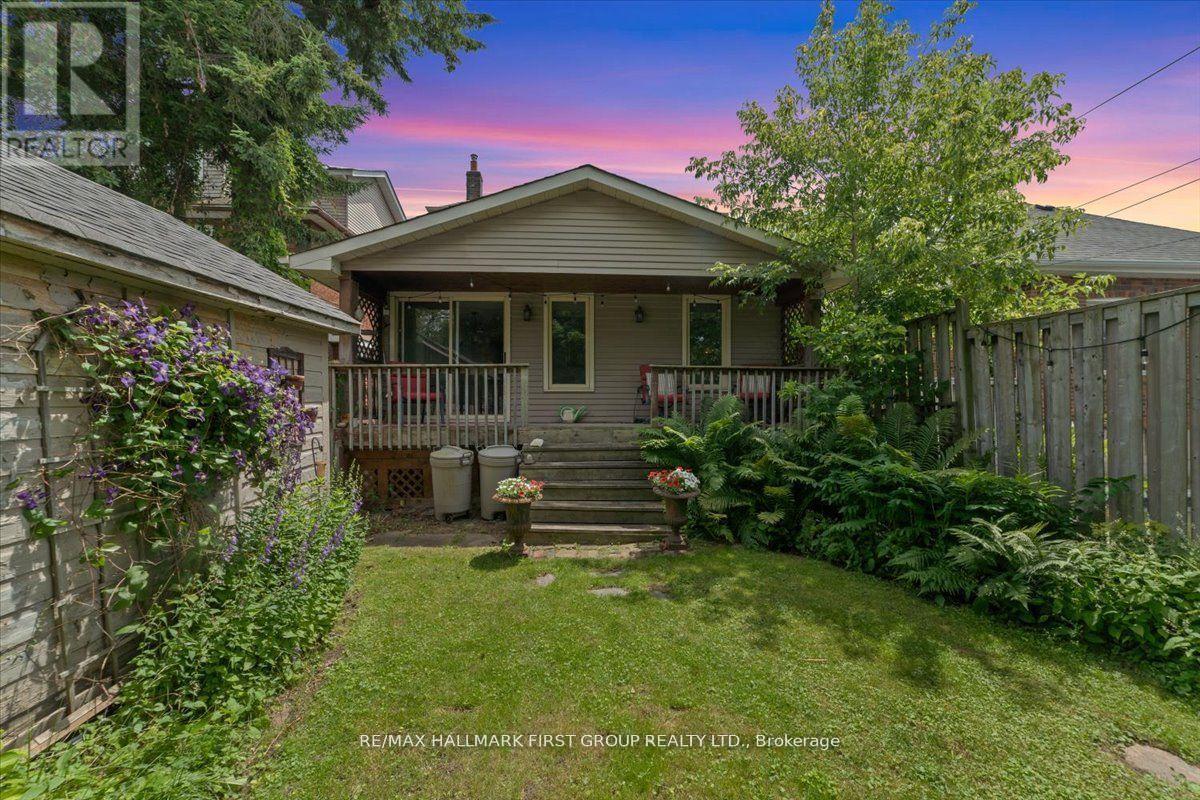3 Bedroom
2 Bathroom
Fireplace
Central Air Conditioning
Forced Air
$599,000
Welcome to this charming 3-bedroom detached home nestled in the heart of the desirable O'Neil community on Arlington Avenue, a picturesque tree-lined street. This detached home seamlessly blends timeless character with modern functionality, featuring tasteful updates throughout, including a modern kitchen. The home features large principal rooms, including a main-floor family room and a versatile third-floor loft that can serve as a fourth bedroom situated on a beautiful private deep lot. The house is conveniently located within mere steps to Alexandra Park, transit and a short walking distance to shopping, excellent schools, a Hospital and the Oshawa Golf Course. **** EXTRAS **** Functional updates incl newly reshingled roof (2019), replacement of the drain waterline from the house to the city infrastructure (2023). New AC and Furnace (2023). The knob tube wiring removed (2006) galvanized plumbing replaced (2006) (id:27910)
Property Details
|
MLS® Number
|
E9358740 |
|
Property Type
|
Single Family |
|
Community Name
|
O'Neill |
|
ParkingSpaceTotal
|
5 |
Building
|
BathroomTotal
|
2 |
|
BedroomsAboveGround
|
3 |
|
BedroomsTotal
|
3 |
|
Appliances
|
Dryer, Refrigerator, Stove, Washer, Window Coverings |
|
BasementType
|
Full |
|
ConstructionStyleAttachment
|
Detached |
|
CoolingType
|
Central Air Conditioning |
|
ExteriorFinish
|
Brick |
|
FireplacePresent
|
Yes |
|
FlooringType
|
Hardwood, Carpeted |
|
FoundationType
|
Concrete |
|
HalfBathTotal
|
1 |
|
HeatingFuel
|
Natural Gas |
|
HeatingType
|
Forced Air |
|
StoriesTotal
|
3 |
|
Type
|
House |
|
UtilityWater
|
Municipal Water |
Parking
Land
|
Acreage
|
No |
|
Sewer
|
Sanitary Sewer |
|
SizeDepth
|
123 Ft ,6 In |
|
SizeFrontage
|
33 Ft ,3 In |
|
SizeIrregular
|
33.33 X 123.5 Ft |
|
SizeTotalText
|
33.33 X 123.5 Ft |
Rooms
| Level |
Type |
Length |
Width |
Dimensions |
|
Second Level |
Primary Bedroom |
4.5 m |
2.8 m |
4.5 m x 2.8 m |
|
Second Level |
Bedroom 2 |
2.54 m |
3.2 m |
2.54 m x 3.2 m |
|
Second Level |
Bedroom 3 |
3.2 m |
3.1 m |
3.2 m x 3.1 m |
|
Third Level |
Bedroom 4 |
5.1 m |
3.5 m |
5.1 m x 3.5 m |
|
Main Level |
Living Room |
3.6 m |
4 m |
3.6 m x 4 m |
|
Main Level |
Dining Room |
3.6 m |
3.7 m |
3.6 m x 3.7 m |
|
Main Level |
Kitchen |
4.15 m |
2.77 m |
4.15 m x 2.77 m |
|
Main Level |
Eating Area |
5.1 m |
3.5 m |
5.1 m x 3.5 m |
|
Main Level |
Family Room |
4.5 m |
3.95 m |
4.5 m x 3.95 m |

























