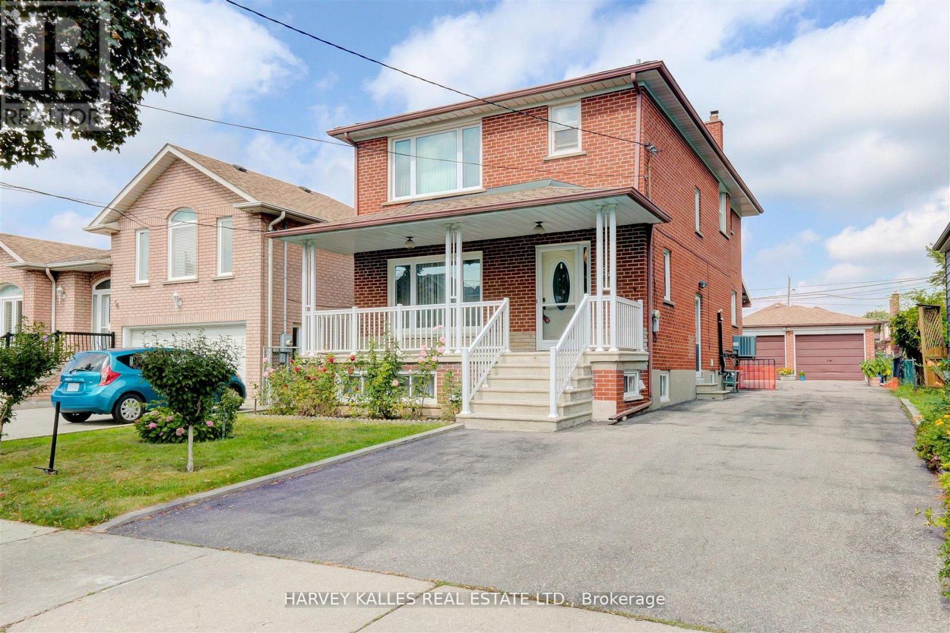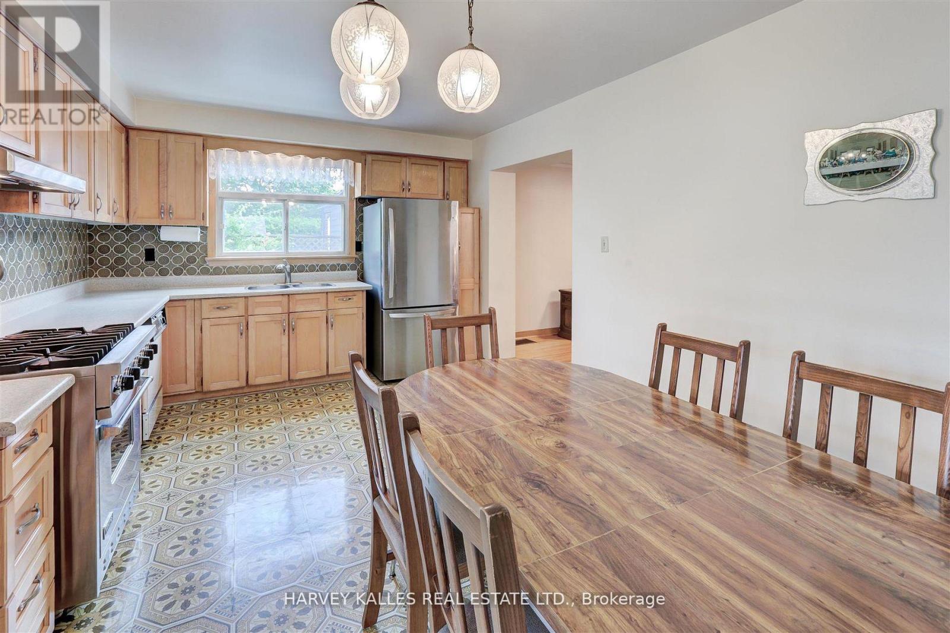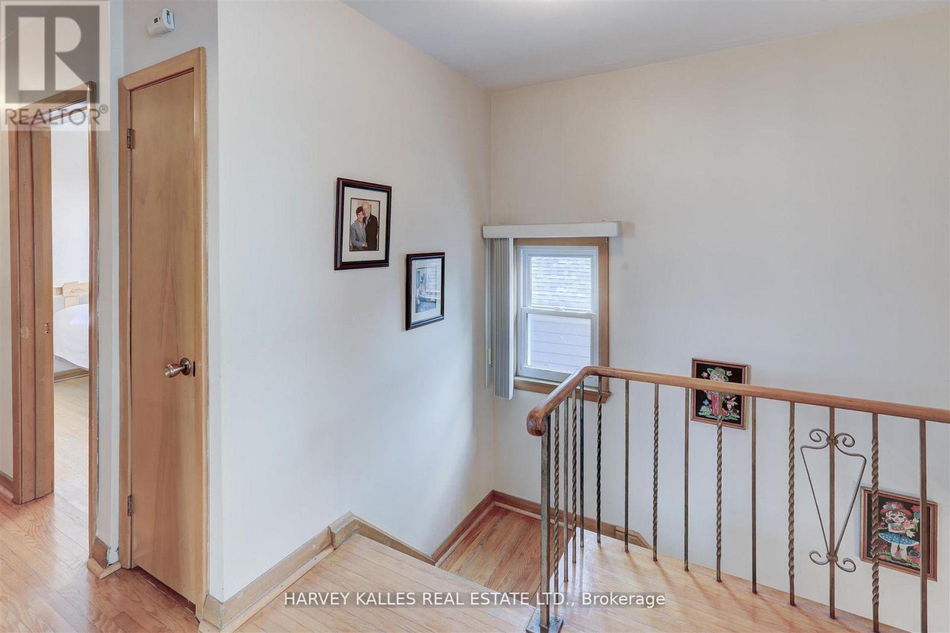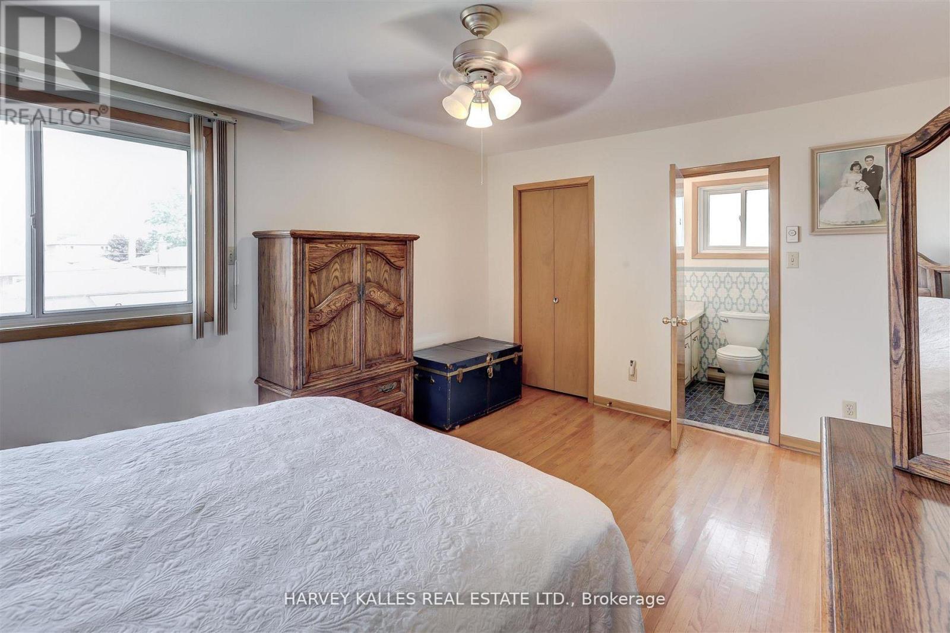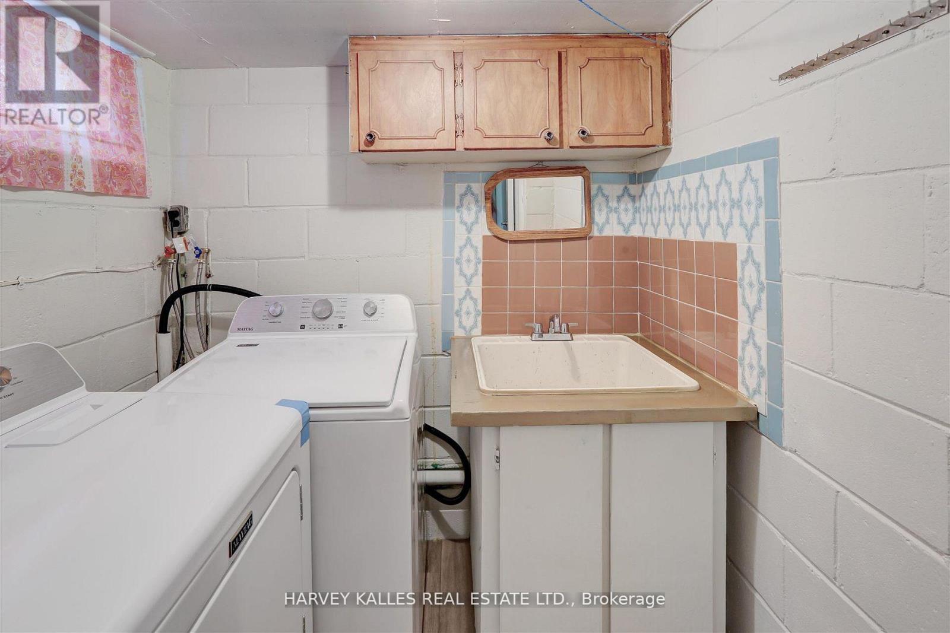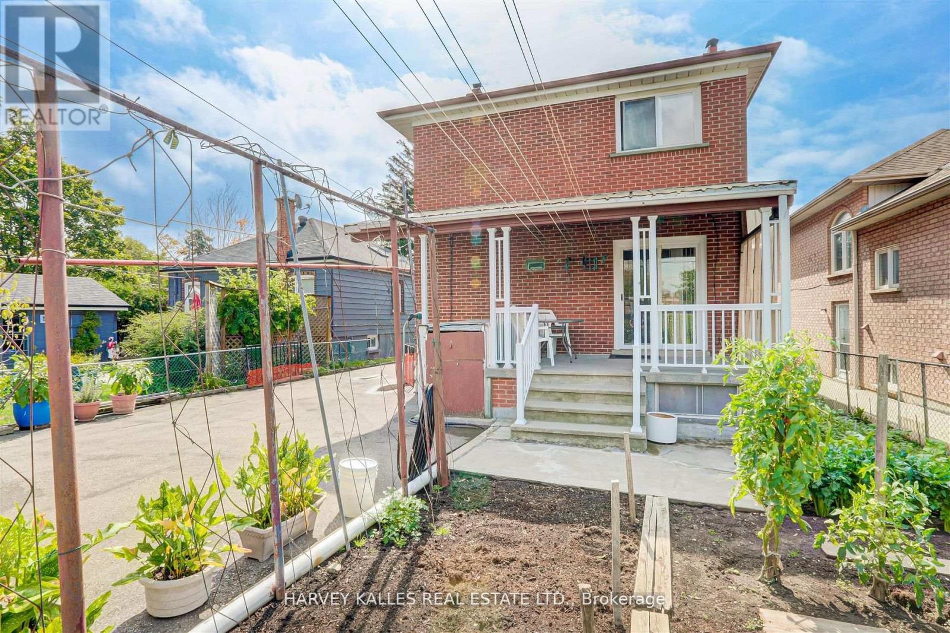5 Bedroom
3 Bathroom
Fireplace
Central Air Conditioning
Forced Air
$1,398,000
First Time To Market In Over 30 Years! This Solid, Well Maintained 2- Storey, 4 Bedroom Multi-Generational Family Home Situated On A Wide 42 Ft Lot With Double Car Garage Offers Generous Living Space That Boasts Large Formal Living & Dining Rooms, Family Room, Spacious Eat-in Kitchen With W/O To Backyard And Garden. Retreat Upstairs To Primary Bdmr W/3-Pc Ensuite As Well As 4-Pc For The Other 3 Bdrms To Share. Finished Lower Level That Features Two Separate Entrances, Second Kitchen, Living/Dining Area, 5th Bedroom, 3-Pc Bath, Mud Room, Utility Room & Storage. Finished Basement With Separate Entrance Is Ideal For Family Gatherings, Live-In Relative & Provides Potential Rental Income .Detached Double Garage With A Long Driveway To Accommodate Parking For 9 Vehicles. Steps To Yorkdale, TTC Subway & GO Stations, Sterling Hall School, Parks, Grocery, Community Centre's & Mere Mins To Allen Rd And Hwy 401, Lawrence Plaza. Don't Miss Out On This Great Opportunity to Live In Central Toronto! **** EXTRAS **** This Large 2-Storey Home Offers Endless Possibilities For You To Renovate/Update Or Build Your Dream Home! Robust Garden For Those Who Have Green Thumbs. Newer Roof (Less Than 5 Years), New Rheem Water Heater (2022), New Daiken AC (2022). (id:27910)
Property Details
|
MLS® Number
|
W8332488 |
|
Property Type
|
Single Family |
|
Community Name
|
Yorkdale-Glen Park |
|
Parking Space Total
|
9 |
Building
|
Bathroom Total
|
3 |
|
Bedrooms Above Ground
|
4 |
|
Bedrooms Below Ground
|
1 |
|
Bedrooms Total
|
5 |
|
Appliances
|
Water Heater, Window Coverings |
|
Basement Development
|
Finished |
|
Basement Features
|
Separate Entrance |
|
Basement Type
|
N/a (finished) |
|
Construction Style Attachment
|
Detached |
|
Cooling Type
|
Central Air Conditioning |
|
Exterior Finish
|
Brick |
|
Fireplace Present
|
Yes |
|
Heating Fuel
|
Natural Gas |
|
Heating Type
|
Forced Air |
|
Stories Total
|
2 |
|
Type
|
House |
|
Utility Water
|
Municipal Water |
Parking
Land
|
Acreage
|
No |
|
Sewer
|
Sanitary Sewer |
|
Size Irregular
|
42 X 132 Ft |
|
Size Total Text
|
42 X 132 Ft |
Rooms
| Level |
Type |
Length |
Width |
Dimensions |
|
Second Level |
Primary Bedroom |
4.72 m |
3.4 m |
4.72 m x 3.4 m |
|
Second Level |
Bedroom 2 |
4.09 m |
3.86 m |
4.09 m x 3.86 m |
|
Second Level |
Bedroom 3 |
4.32 m |
3.1 m |
4.32 m x 3.1 m |
|
Second Level |
Bedroom 4 |
3.23 m |
1.96 m |
3.23 m x 1.96 m |
|
Lower Level |
Bedroom |
3.71 m |
3.38 m |
3.71 m x 3.38 m |
|
Lower Level |
Mud Room |
3.4 m |
2.08 m |
3.4 m x 2.08 m |
|
Lower Level |
Great Room |
8.89 m |
3.84 m |
8.89 m x 3.84 m |
|
Lower Level |
Kitchen |
3.91 m |
1.5 m |
3.91 m x 1.5 m |
|
Main Level |
Living Room |
5.18 m |
3.73 m |
5.18 m x 3.73 m |
|
Main Level |
Dining Room |
3.94 m |
3.1 m |
3.94 m x 3.1 m |
|
Main Level |
Family Room |
3.94 m |
3.1 m |
3.94 m x 3.1 m |
|
Main Level |
Kitchen |
6.02 m |
3.43 m |
6.02 m x 3.43 m |

