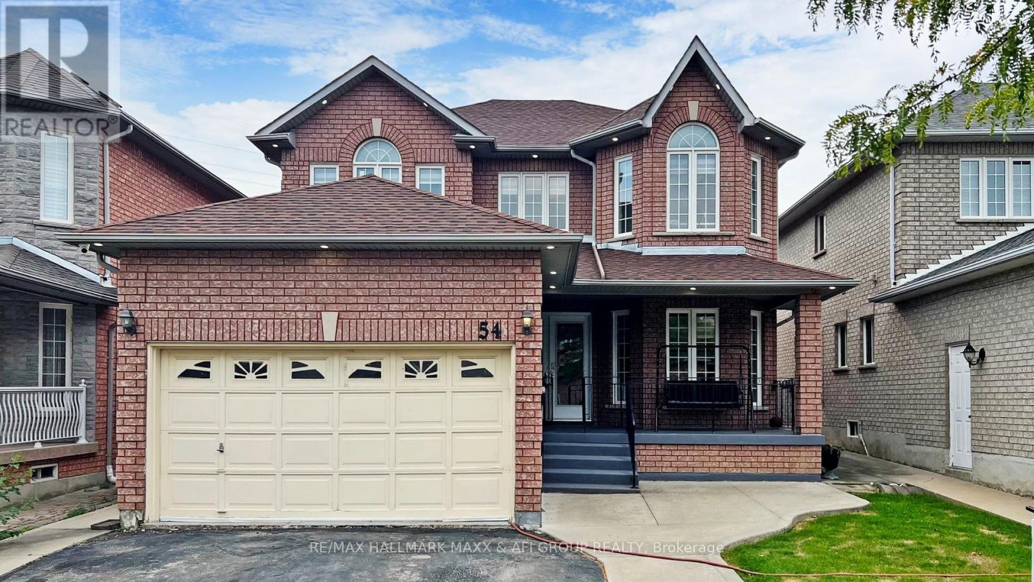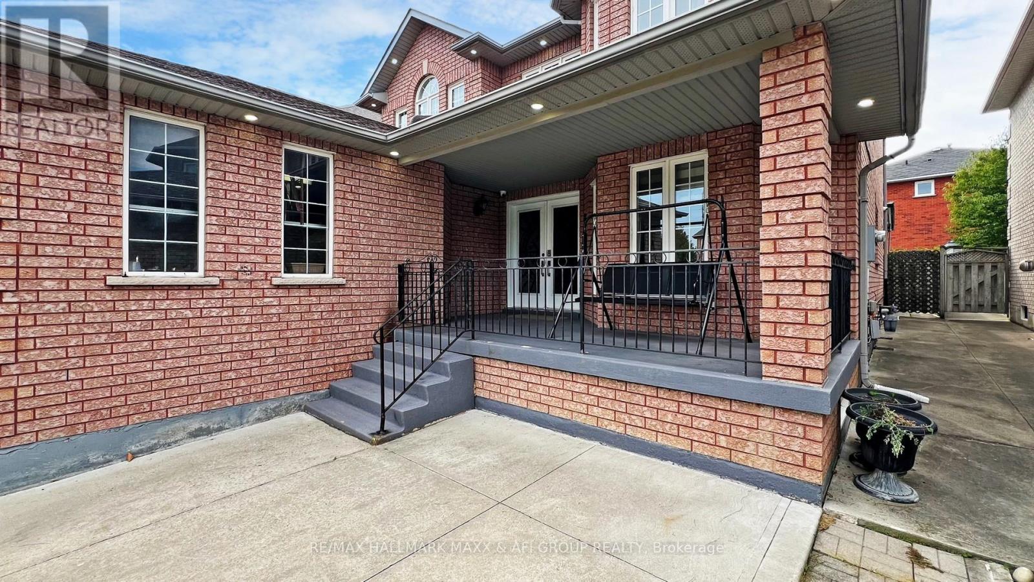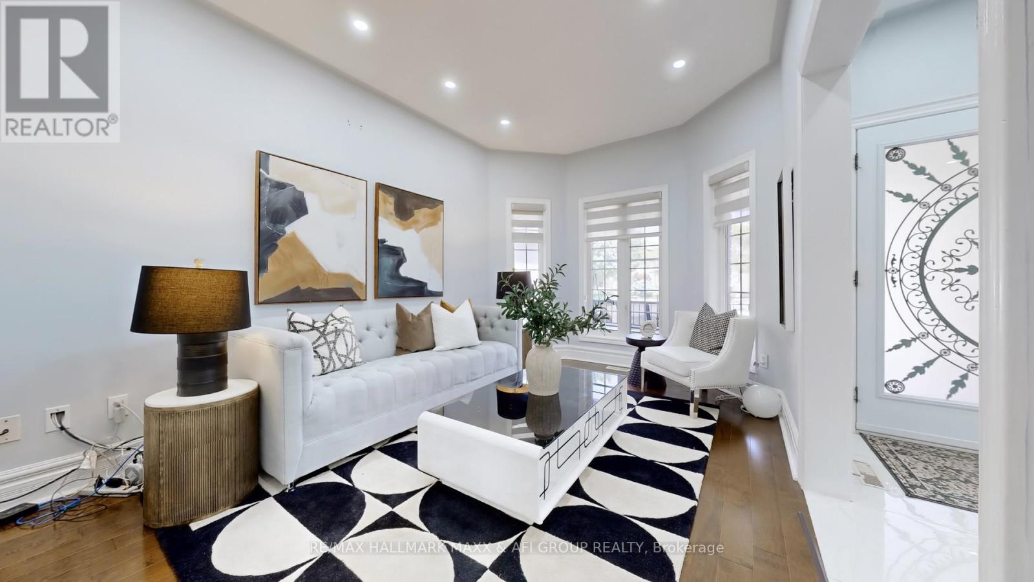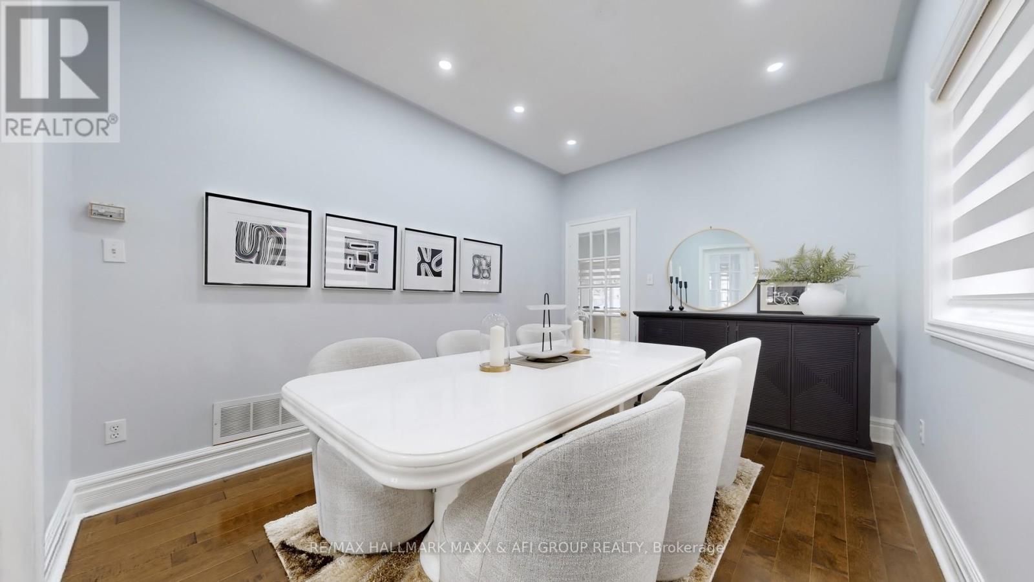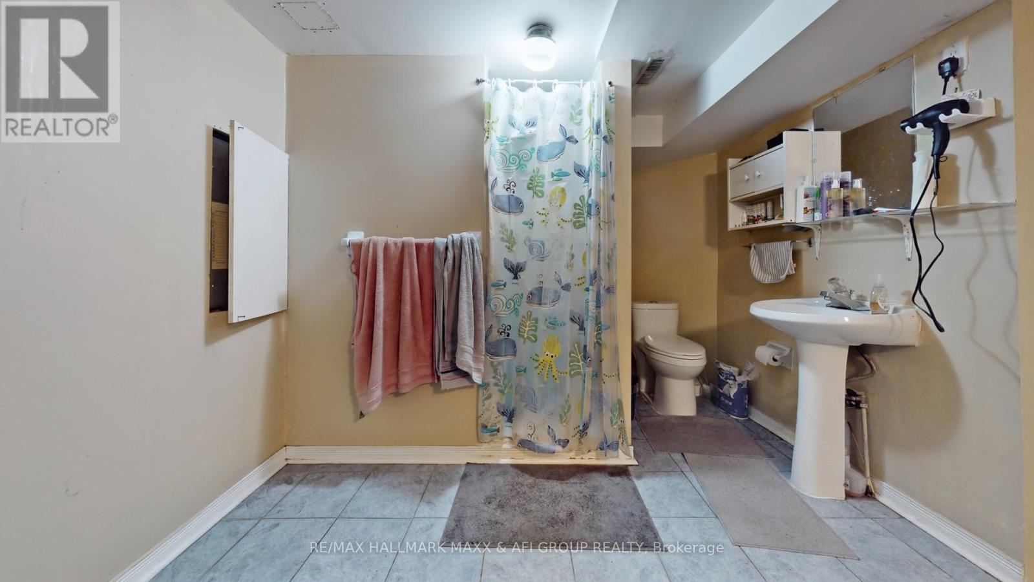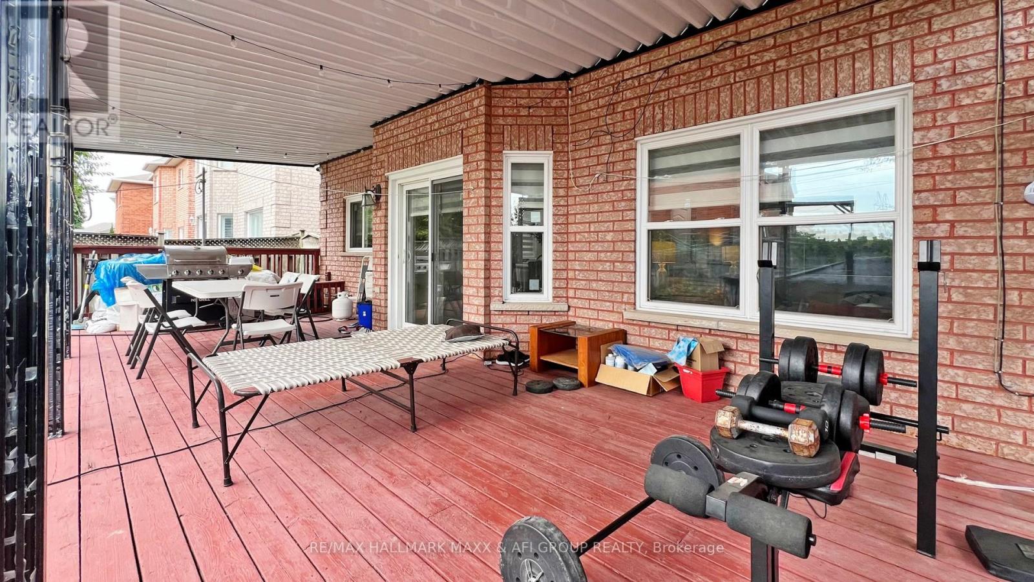54 Brasswinds Court Vaughan (West Woodbridge), Ontario L4L 9C6
$1,588,000
Welcome to 54 Brasswinds Ct, a beautifully renovated 2-story home perfect for modern living! This inviting space features 4 spacious bedrooms and 3 bathrooms, including a primary suite with a large walk-in closet, 5-piece en-suite with a corner soaking tub and separate shower. The kitchen shines with sleek stainless steel appliances, gorgeous quartz countertops, and above-cabinet lighting that adds a warm glow, making it ideal for entertaining. You'll also find a cozy 2-bedroom in-law suite with separate entrance, perfect for guests, in-laws or rental income. The large, private yard is great for family gatherings and outdoor fun, and you'll love the convenience of an attached garage. Located near parks and shopping centres like Walmart and Costco, with easy access to major highways and the airport, this home truly offers a wonderful blend of comfort and convenience. **** EXTRAS **** $$$ spent on renovation; Roof 2022, Hardwood floor though 2022, Furnace 2022, All Appliances 2022, Bathroom upgrades 2022. (id:27910)
Open House
This property has open houses!
2:00 pm
Ends at:4:00 pm
2:00 pm
Ends at:4:00 pm
Property Details
| MLS® Number | N9357218 |
| Property Type | Single Family |
| Community Name | West Woodbridge |
| ParkingSpaceTotal | 4 |
| Structure | Deck |
Building
| BathroomTotal | 4 |
| BedroomsAboveGround | 4 |
| BedroomsBelowGround | 2 |
| BedroomsTotal | 6 |
| Amenities | Fireplace(s) |
| Appliances | Garage Door Opener, Microwave, Oven, Refrigerator, Window Coverings |
| BasementFeatures | Apartment In Basement, Separate Entrance |
| BasementType | N/a |
| ConstructionStyleAttachment | Detached |
| CoolingType | Central Air Conditioning |
| ExteriorFinish | Brick |
| FireplacePresent | Yes |
| FireplaceTotal | 1 |
| FlooringType | Ceramic, Hardwood |
| FoundationType | Concrete |
| HalfBathTotal | 1 |
| HeatingFuel | Natural Gas |
| HeatingType | Forced Air |
| StoriesTotal | 2 |
| Type | House |
| UtilityWater | Municipal Water |
Parking
| Garage |
Land
| Acreage | No |
| Sewer | Sanitary Sewer |
| SizeDepth | 120 Ft ,6 In |
| SizeFrontage | 41 Ft |
| SizeIrregular | 41.06 X 120.5 Ft |
| SizeTotalText | 41.06 X 120.5 Ft |
| ZoningDescription | R4 |
Rooms
| Level | Type | Length | Width | Dimensions |
|---|---|---|---|---|
| Basement | Kitchen | Measurements not available | ||
| Basement | Family Room | Measurements not available | ||
| Basement | Bedroom 5 | Measurements not available | ||
| Main Level | Living Room | 3.99 m | 3.1 m | 3.99 m x 3.1 m |
| Main Level | Dining Room | 4.5 m | 3.1 m | 4.5 m x 3.1 m |
| Main Level | Family Room | 5 m | 3.3 m | 5 m x 3.3 m |
| Main Level | Kitchen | 6 m | 4.9 m | 6 m x 4.9 m |
| Main Level | Laundry Room | Measurements not available | ||
| Upper Level | Primary Bedroom | 6.1 m | 3.9 m | 6.1 m x 3.9 m |
| Upper Level | Bedroom 2 | 3.6 m | 3.1 m | 3.6 m x 3.1 m |
| Upper Level | Bedroom 3 | 3.7 m | 3.1 m | 3.7 m x 3.1 m |
| Upper Level | Bedroom 4 | 3.7 m | 3.1 m | 3.7 m x 3.1 m |

