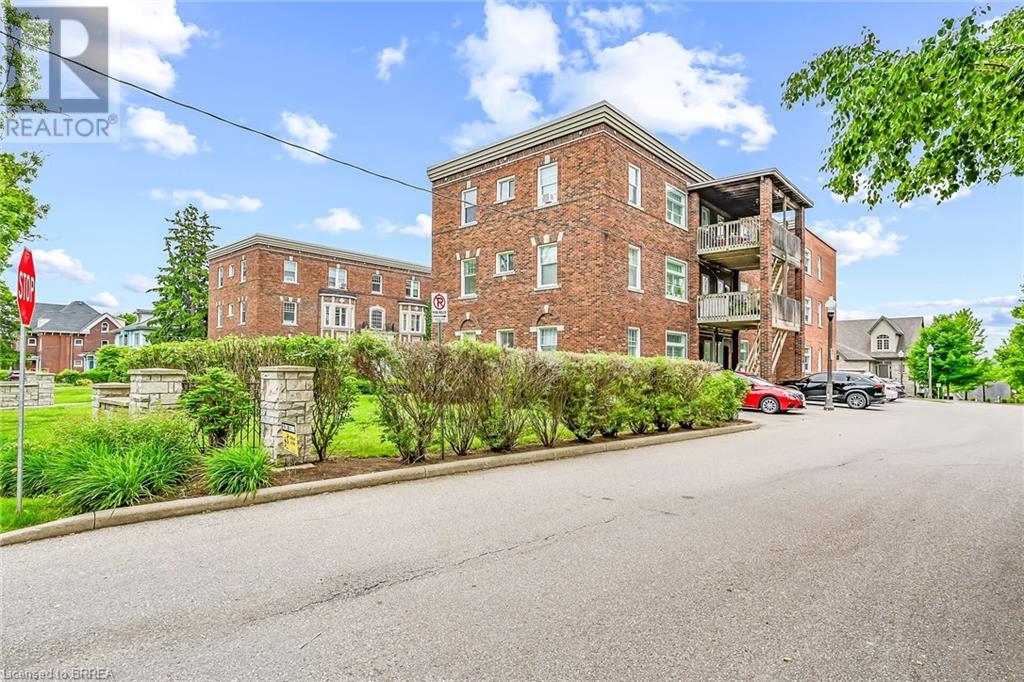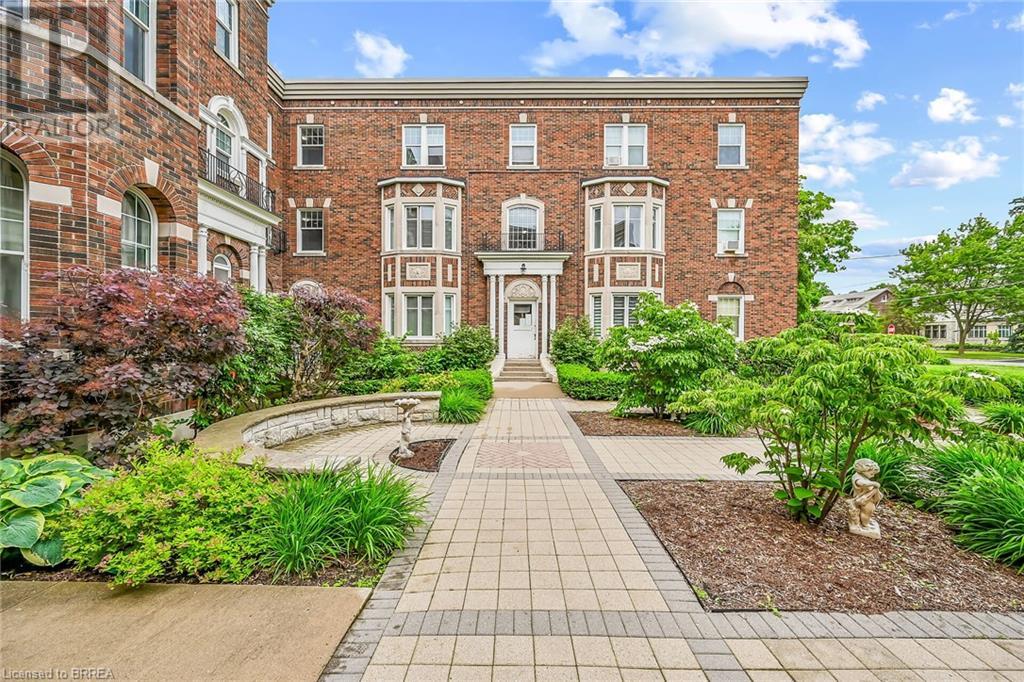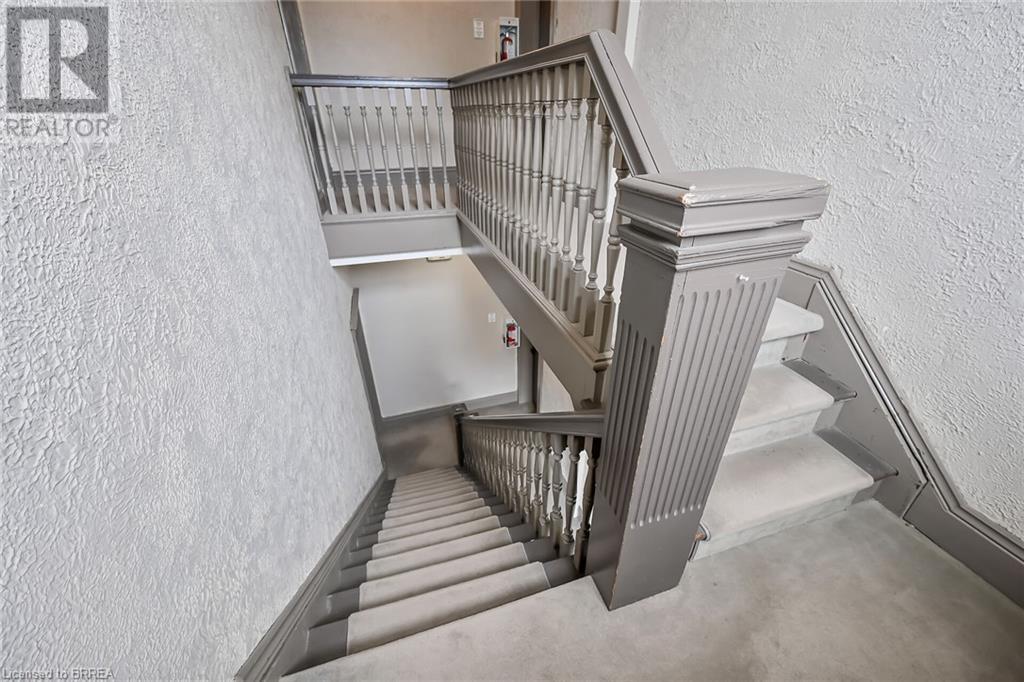54 Dufferin Avenue Unit# 5 Brantford, Ontario N3T 4P5
$305,000Maintenance, Insurance, Heat, Landscaping, Property Management, Water, Parking
$911.05 Monthly
Maintenance, Insurance, Heat, Landscaping, Property Management, Water, Parking
$911.05 MonthlyWelcome to this beautifully maintained and charming 3rd floor, 2-bedroom, 1-bathroom condo located in a classic building. This home seamlessly combines vintage charm with modern amenities, creating a warm and inviting space perfect for comfortable living. Kitchen has been recently renovated with durable quartz countertops, updated appliances, functional storage and under-cabinet lighting for enhanced visibility and ambiance. The gleaming hardwood floors reflect natural light, making the entire space feel brighter and more inviting. Convenient main floor living complete with a deck. This unit has 1 parking space and is located in the Dufferin area renowned for its prestige and exclusivity! Property located close to the Grand River, bike trails and Sanderson Centre. (id:27910)
Property Details
| MLS® Number | 40601744 |
| Property Type | Single Family |
| Amenities Near By | Hospital, Schools, Shopping |
| Features | Balcony |
| Parking Space Total | 1 |
| Storage Type | Locker |
Building
| Bathroom Total | 1 |
| Bedrooms Above Ground | 2 |
| Bedrooms Total | 2 |
| Age | Historical |
| Appliances | Microwave, Refrigerator, Stove |
| Basement Type | None |
| Construction Style Attachment | Attached |
| Cooling Type | Window Air Conditioner |
| Exterior Finish | Brick |
| Heating Fuel | Natural Gas |
| Heating Type | Radiant Heat, Hot Water Radiator Heat |
| Stories Total | 1 |
| Size Interior | 938 Sqft |
| Type | Apartment |
| Utility Water | Municipal Water |
Parking
| Visitor Parking |
Land
| Access Type | Road Access, Highway Access |
| Acreage | No |
| Land Amenities | Hospital, Schools, Shopping |
| Sewer | Municipal Sewage System |
| Zoning Description | Rhd-4 |
Rooms
| Level | Type | Length | Width | Dimensions |
|---|---|---|---|---|
| Main Level | 4pc Bathroom | 6'9'' x 7'7'' | ||
| Main Level | Dining Room | 17'2'' x 11'1'' | ||
| Main Level | Kitchen | 12'3'' x 7'2'' | ||
| Main Level | Living Room | 12'11'' x 16'4'' | ||
| Main Level | Bedroom | 11'9'' x 13'6'' | ||
| Main Level | Primary Bedroom | 11'3'' x 12'10'' |











































