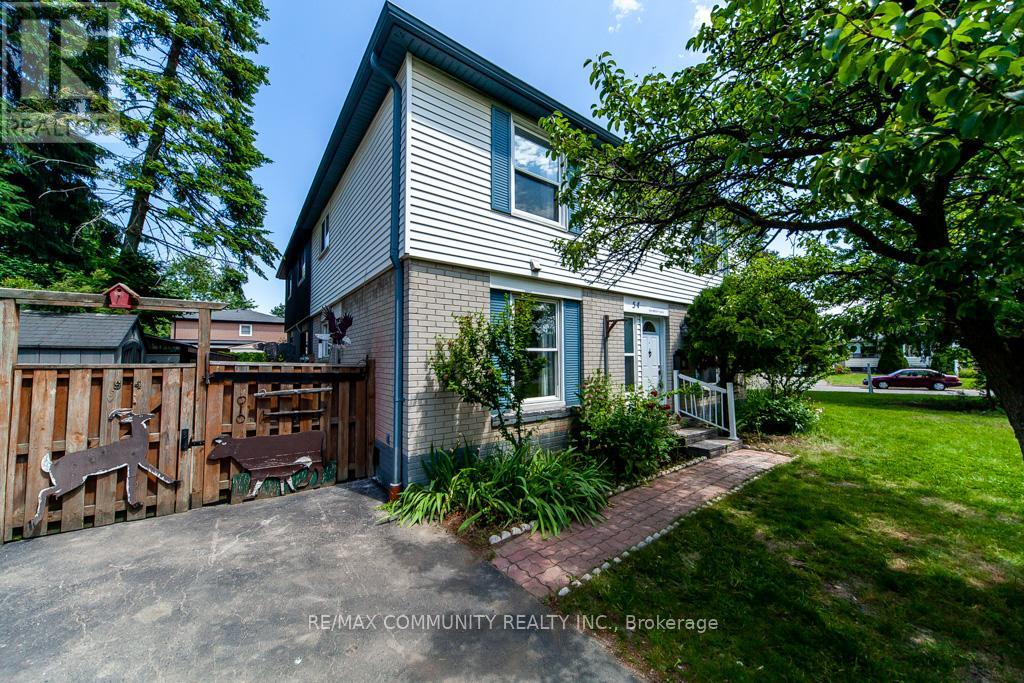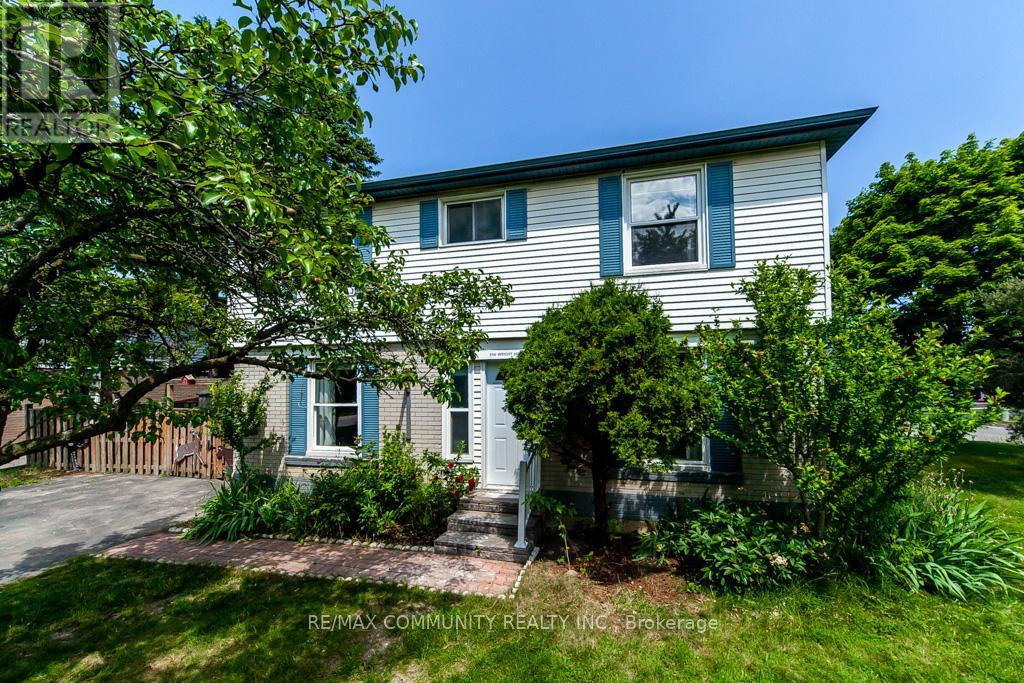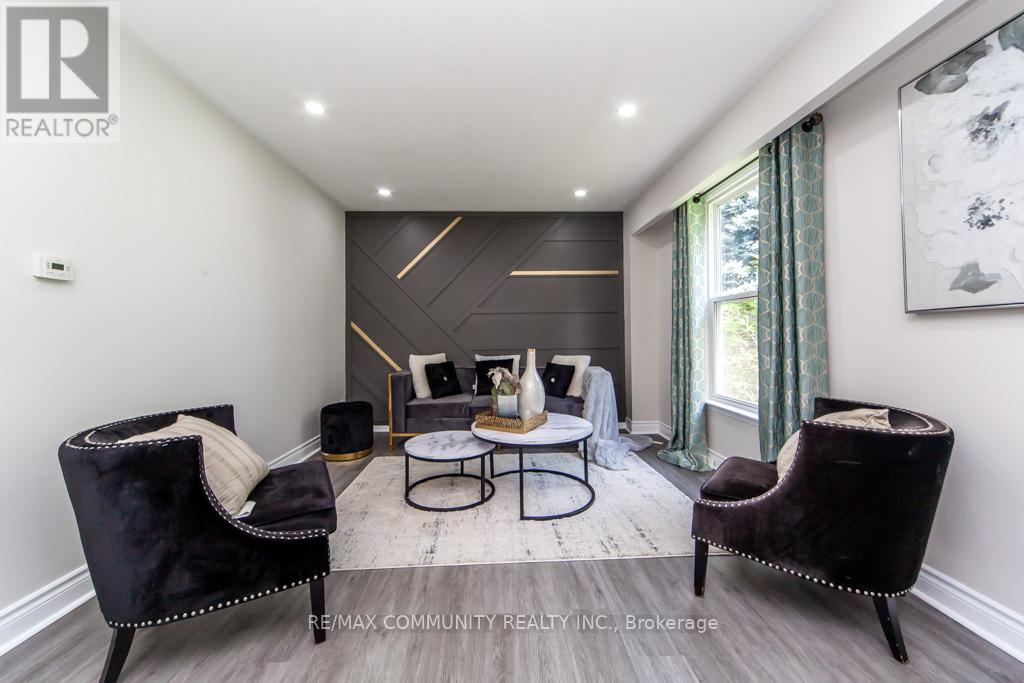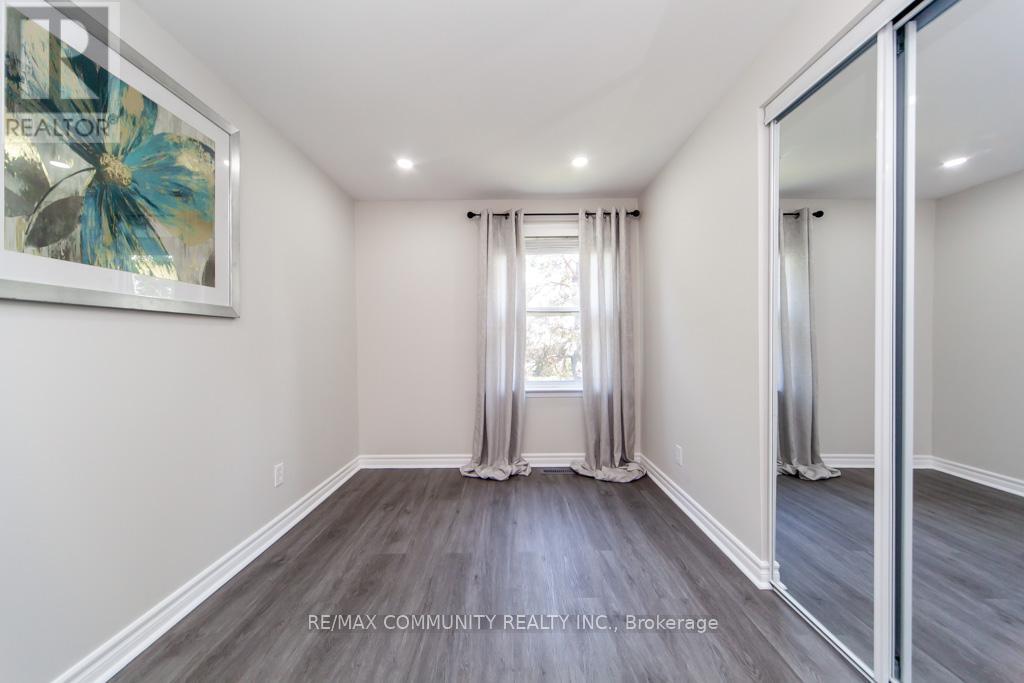6 Bedroom
3 Bathroom
Central Air Conditioning
Forced Air
$939,000
Welcome to this stunning 5-bedroom semi-detached home nestled in the highly sought-after area of South Gate. One of the Room on main flr can convert to Office room or Dinning area. Conveniently located near Bramalea GO Station! A Renovated Gourmet Kitchen, Including Quartz Counters , Customized Pantry & Brand New Kitchen Appliances. Oversized Driveway Easily Parks 5 Cars. Newly painted and New floors all over the house. Finished basement complete with a full washroom, kitchen and two bedrooms. Upstairs you'll find generously sized bedrooms, each offering comfort and convenience. The Home Is Very Suitable For Joint Family, Entertainers Or Those Who Simply Want To Relax & Retire! A Must See, Ready To Move In! (id:27910)
Property Details
|
MLS® Number
|
W8456030 |
|
Property Type
|
Single Family |
|
Community Name
|
Southgate |
|
Features
|
Carpet Free |
|
Parking Space Total
|
5 |
Building
|
Bathroom Total
|
3 |
|
Bedrooms Above Ground
|
4 |
|
Bedrooms Below Ground
|
2 |
|
Bedrooms Total
|
6 |
|
Appliances
|
Dryer, Refrigerator, Stove, Washer |
|
Basement Development
|
Finished |
|
Basement Type
|
N/a (finished) |
|
Construction Style Attachment
|
Semi-detached |
|
Cooling Type
|
Central Air Conditioning |
|
Exterior Finish
|
Aluminum Siding |
|
Foundation Type
|
Poured Concrete |
|
Heating Fuel
|
Natural Gas |
|
Heating Type
|
Forced Air |
|
Stories Total
|
2 |
|
Type
|
House |
|
Utility Water
|
Municipal Water |
Land
|
Acreage
|
No |
|
Sewer
|
Sanitary Sewer |
|
Size Irregular
|
48.22 X 120 Ft |
|
Size Total Text
|
48.22 X 120 Ft |
Rooms
| Level |
Type |
Length |
Width |
Dimensions |
|
Second Level |
Kitchen |
3.62 m |
3.35 m |
3.62 m x 3.35 m |
|
Second Level |
Primary Bedroom |
3.92 m |
3.53 m |
3.92 m x 3.53 m |
|
Second Level |
Bedroom 2 |
3.36 m |
3.37 m |
3.36 m x 3.37 m |
|
Second Level |
Bedroom 3 |
3.37 m |
3.31 m |
3.37 m x 3.31 m |
|
Second Level |
Bedroom 4 |
3.41 m |
3.15 m |
3.41 m x 3.15 m |
|
Basement |
Bathroom |
|
|
Measurements not available |
|
Basement |
Bedroom 5 |
6.79 m |
4 m |
6.79 m x 4 m |
|
Basement |
Bedroom |
|
|
Measurements not available |
|
Basement |
Kitchen |
|
|
Measurements not available |
|
Main Level |
Living Room |
6.728 m |
2.54 m |
6.728 m x 2.54 m |
|
Main Level |
Dining Room |
3.36 m |
2.99 m |
3.36 m x 2.99 m |










































