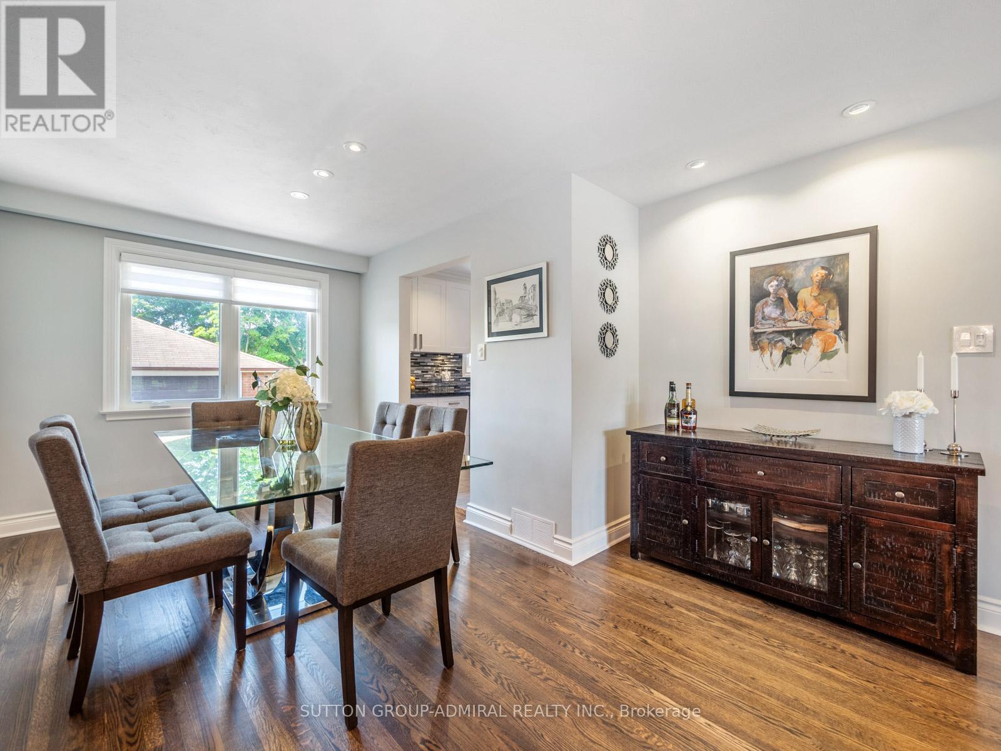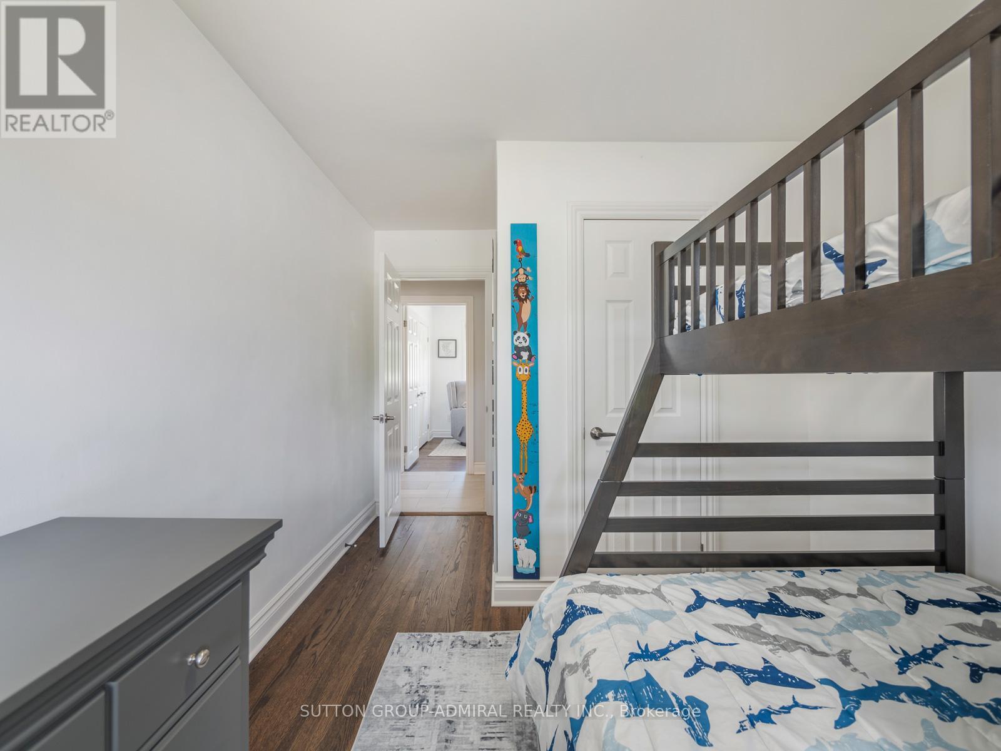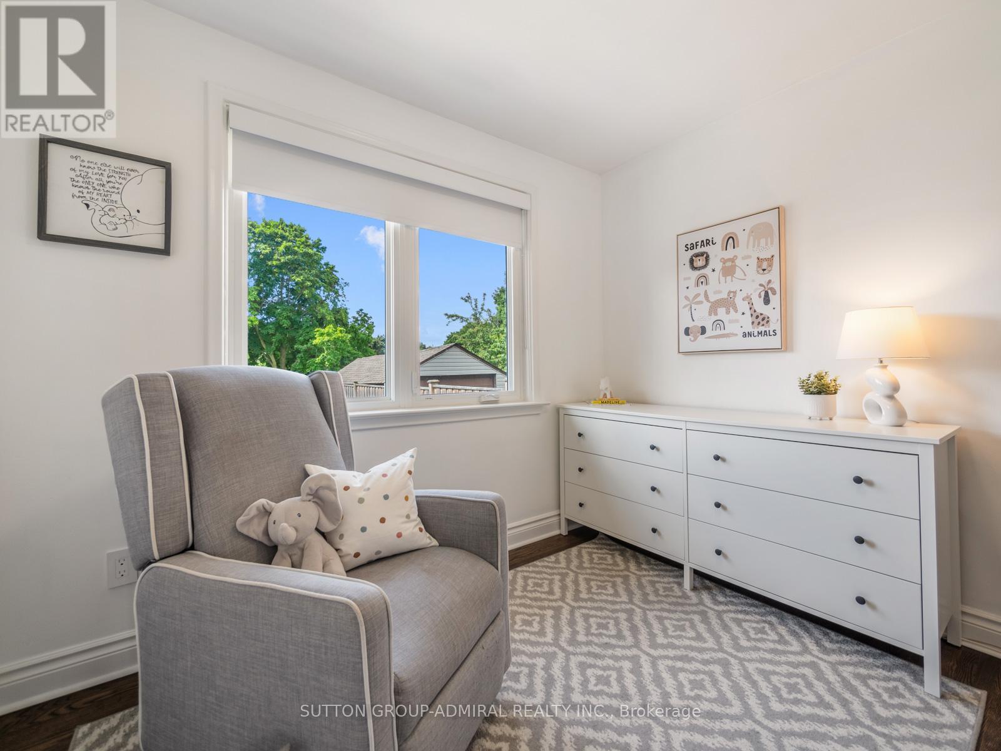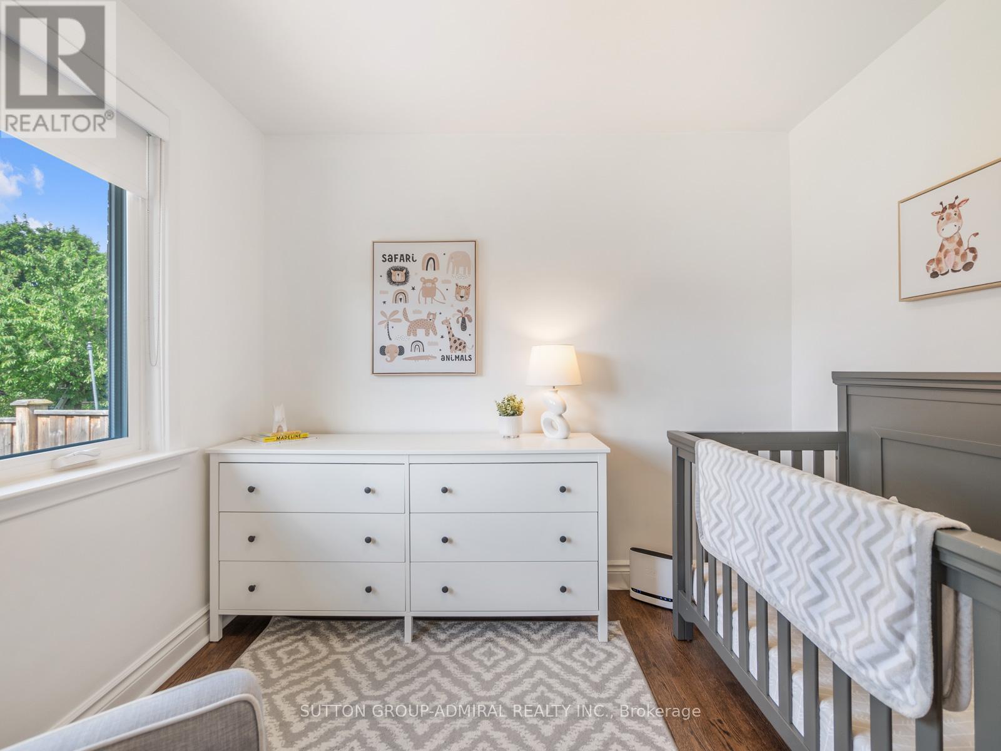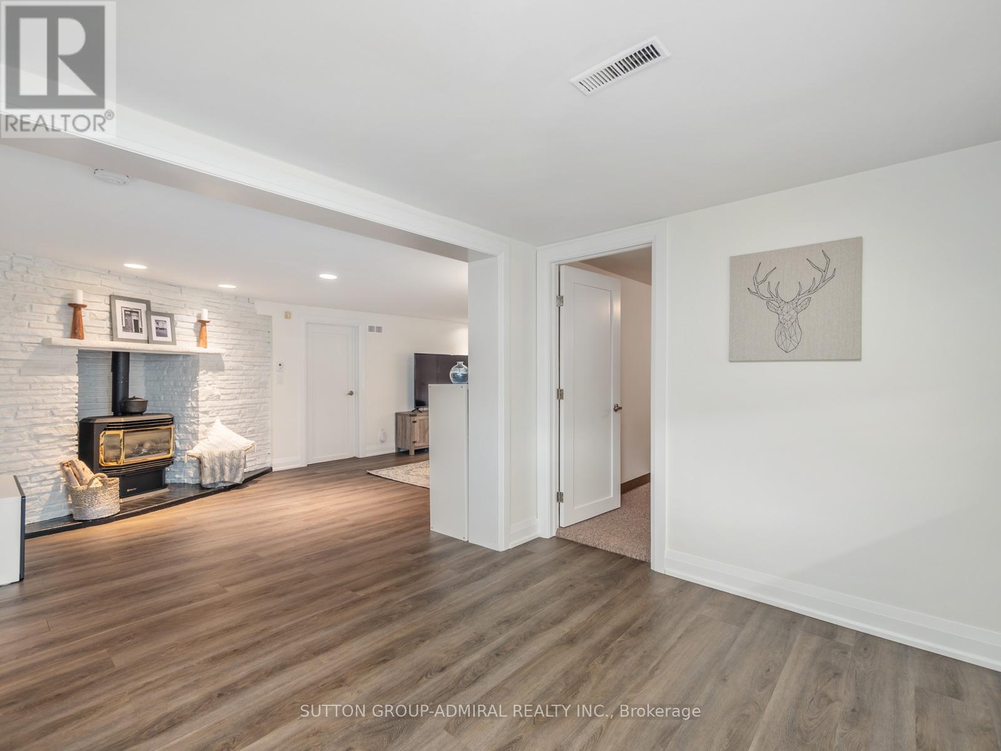4 Bedroom
2 Bathroom
Bungalow
Fireplace
Central Air Conditioning
Forced Air
$1,099,000
54 Exbury Road is a stunning 3 + 1 bed, 2 bath bungalow hosting an array of extensive luxury renovations. This sun-bathed home welcomes you into a charming living area with hardwood floors, new window blinds throughout, pot lights and an open-concept layout. The modern kitchen boasts porcelain tile, stainless steel appliances, granite countertops, under-mount lighting and a stylish backsplash. Three spacious principal bedrooms offer ample closet space and a 4-piece bath with floor-to-ceiling tile in the shower completes this level. The expansive basement has been renovated with rental income potential or for use as a nanny/in-law suite, featuring a 4th bedroom, a rec room with a cozy gas fireplace, an additional kitchen, a 4-piece bath and a separate side entrance. The basement kitchen features new cabinetry, a backsplash, quartz counters, under-mount lighting, luxury vinyl flooring and a cantina/cold cellar. The backyard patio provides ample space for outdoor gatherings, surrounded by a fenced yard and lush greenery. Additionally, the property backs onto a playground with an entrance via the back gate. The home includes a double driveway and an oversized detached double garage. It is within walking distance to a local elementary school and close to Humber Hospital, Yorkdale, restaurants, grocery stores, Highways 400/401/427 and the subway (one bus to Wilson station). **** EXTRAS **** Doors/trim/baseboards, main floor hardwood flooring refinished and new porcelain tile floors installed 2014. BBQ gas line 2015. Wooden backyard fence 2018. Waterproofing 2019 (20 year warranty) Roof 2020. (id:27910)
Property Details
|
MLS® Number
|
W8488956 |
|
Property Type
|
Single Family |
|
Community Name
|
Downsview-Roding-CFB |
|
Amenities Near By
|
Hospital, Park, Schools, Public Transit |
|
Community Features
|
Community Centre |
|
Parking Space Total
|
6 |
Building
|
Bathroom Total
|
2 |
|
Bedrooms Above Ground
|
3 |
|
Bedrooms Below Ground
|
1 |
|
Bedrooms Total
|
4 |
|
Appliances
|
Dishwasher, Dryer, Garage Door Opener, Microwave, Refrigerator, Stove, Two Stoves, Washer, Window Coverings |
|
Architectural Style
|
Bungalow |
|
Basement Development
|
Finished |
|
Basement Features
|
Separate Entrance |
|
Basement Type
|
N/a (finished) |
|
Construction Style Attachment
|
Detached |
|
Cooling Type
|
Central Air Conditioning |
|
Exterior Finish
|
Brick |
|
Fireplace Present
|
Yes |
|
Foundation Type
|
Unknown |
|
Heating Fuel
|
Natural Gas |
|
Heating Type
|
Forced Air |
|
Stories Total
|
1 |
|
Type
|
House |
|
Utility Water
|
Municipal Water |
Parking
Land
|
Acreage
|
No |
|
Land Amenities
|
Hospital, Park, Schools, Public Transit |
|
Sewer
|
Sanitary Sewer |
|
Size Irregular
|
50 X 120 Ft |
|
Size Total Text
|
50 X 120 Ft |
Rooms
| Level |
Type |
Length |
Width |
Dimensions |
|
Basement |
Bedroom 4 |
3.68 m |
3.43 m |
3.68 m x 3.43 m |
|
Basement |
Kitchen |
3.93 m |
3.31 m |
3.93 m x 3.31 m |
|
Basement |
Recreational, Games Room |
8.63 m |
3.77 m |
8.63 m x 3.77 m |
|
Basement |
Laundry Room |
6.71 m |
3.44 m |
6.71 m x 3.44 m |
|
Main Level |
Living Room |
8.68 m |
3.5 m |
8.68 m x 3.5 m |
|
Main Level |
Dining Room |
8.68 m |
3.5 m |
8.68 m x 3.5 m |
|
Main Level |
Kitchen |
3.47 m |
2.91 m |
3.47 m x 2.91 m |
|
Main Level |
Bedroom |
4.25 m |
3.39 m |
4.25 m x 3.39 m |
|
Main Level |
Bedroom 2 |
4.25 m |
2.71 m |
4.25 m x 2.71 m |
|
Main Level |
Bedroom 3 |
2.91 m |
2.84 m |
2.91 m x 2.84 m |







