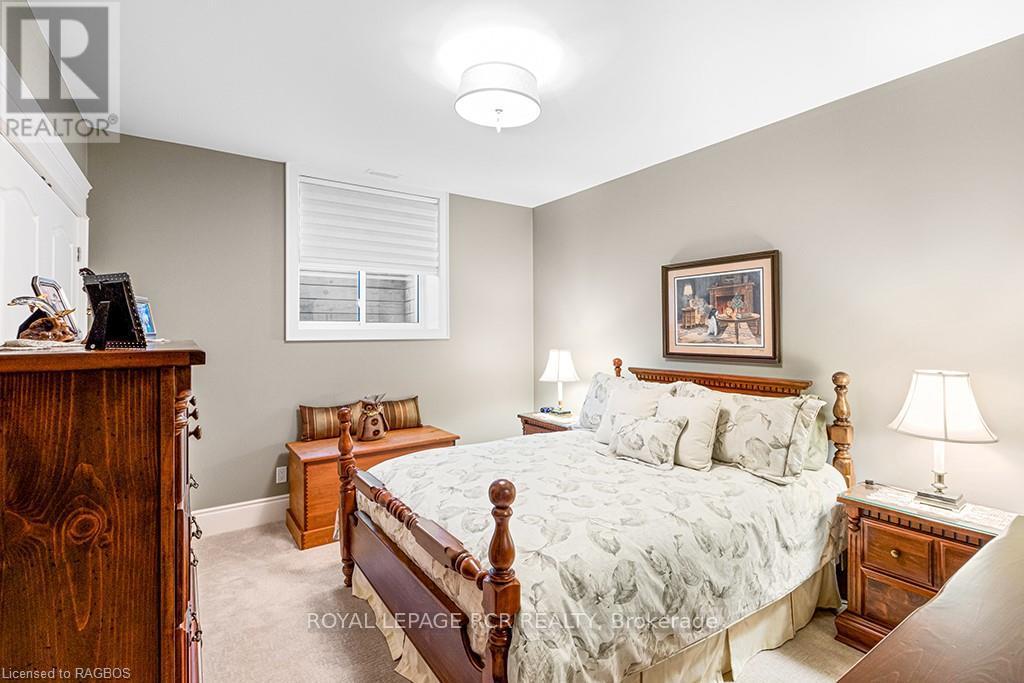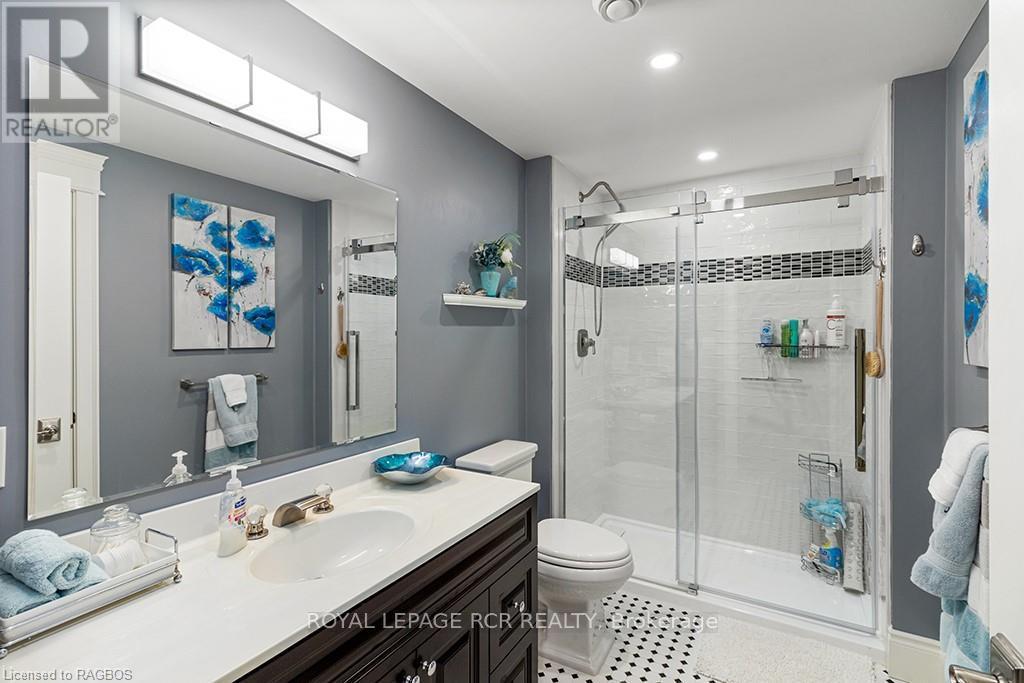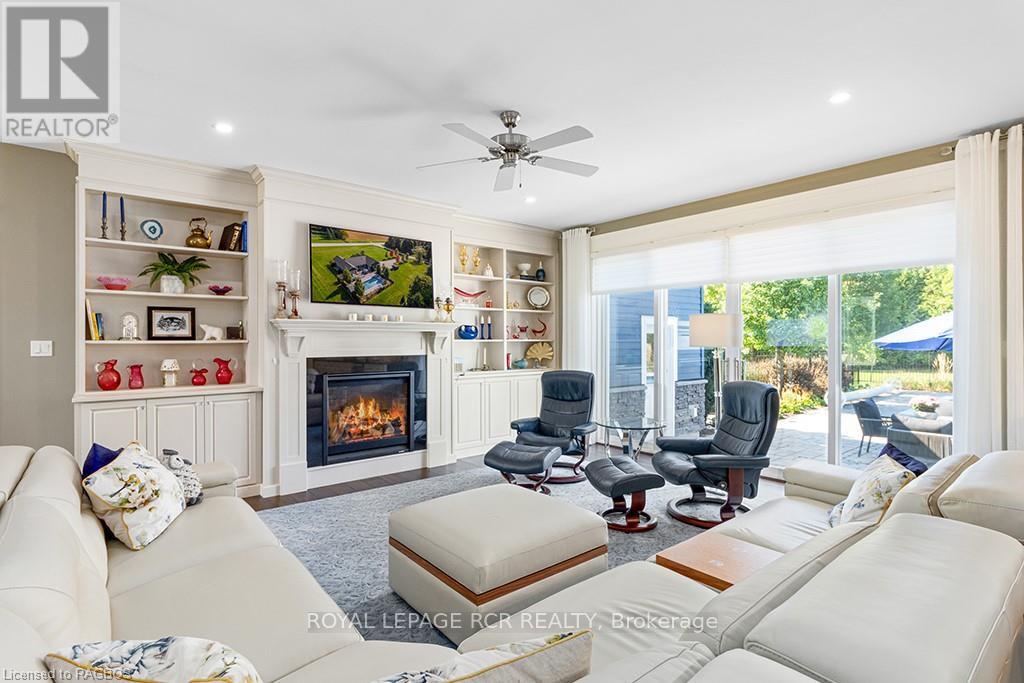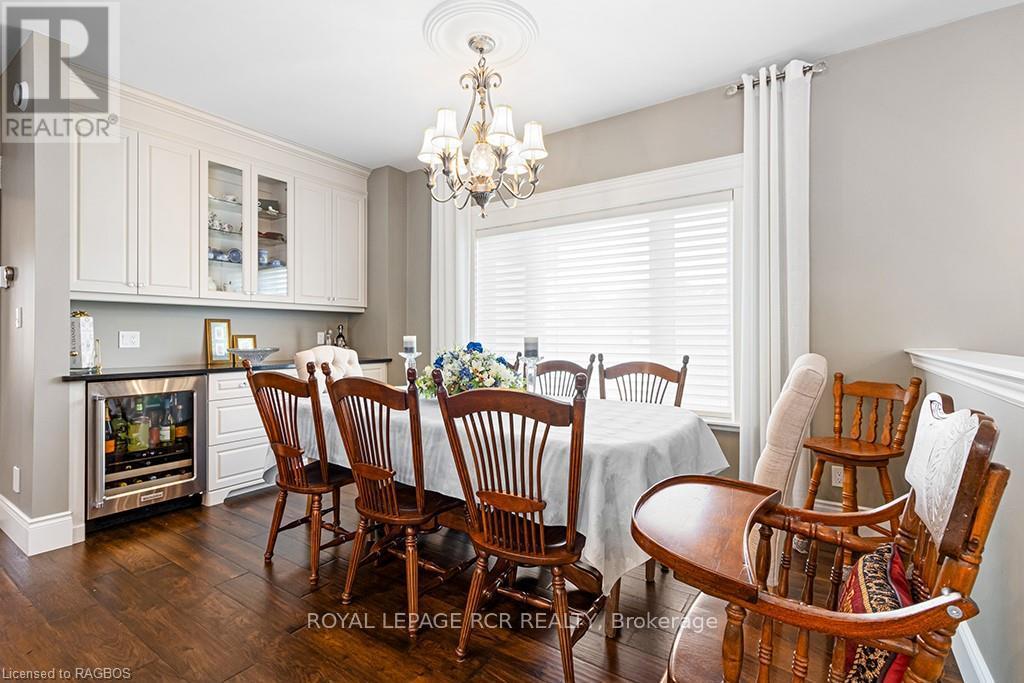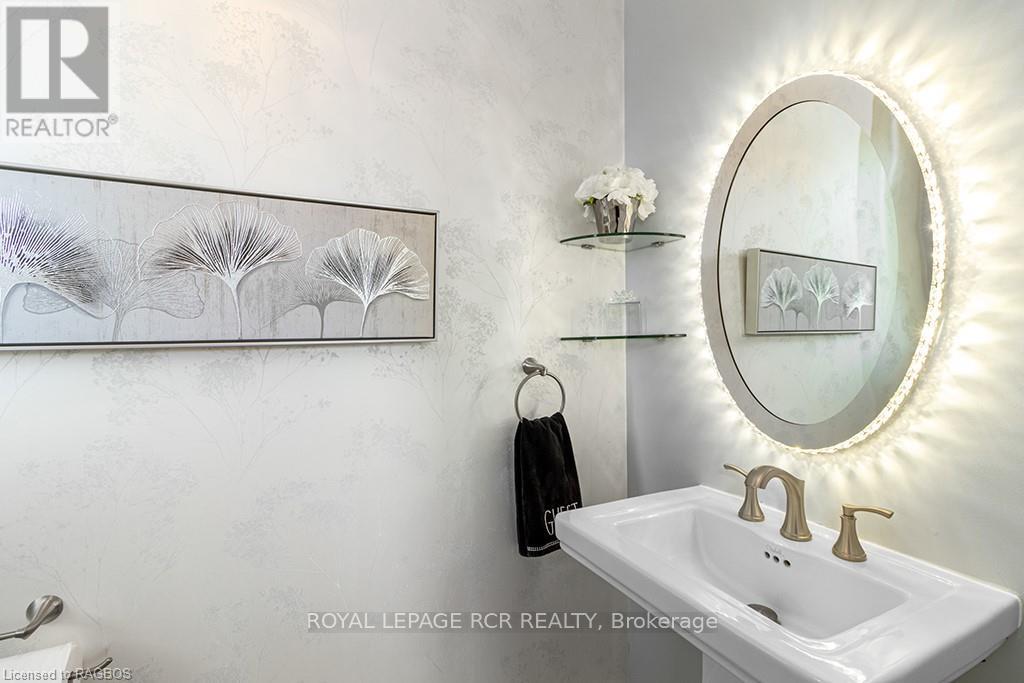3 Bedroom
3 Bathroom
Bungalow
Fireplace
Inground Pool
Central Air Conditioning
Forced Air
$1,250,000
Discover luxury living in this beautiful, custom home built in 2017 that sits on a professionally landscaped 2+ acre lot. Convenient location is a bonus where it feels like country yet has quick and easy access to all local amenities like new hospital, new school in progress, shopping and dining. As you enter the grand front entry you're greeted by an open concept floor plan creating an inviting, bright and functional living space. Features 10' ceilings, a welcoming living room with gas fireplace and a full view of the backyard haven, a dining area perfect for entertaining, a dream kitchen has custom cabinets, granite countertops, 9' island/breakfast bar, S/S appliances and a walkout to a generous sized, light & airy 14' x 17', 3-season sunrm and a walkout to the backyard patio and pool. The primary bedroom features its own access to the sunrm, a luxurious 5 pc ensuite has infloor heat, tiled glass shower, soaker tub and double vanity. Also a spacious walk in closet that caters to all your wardrobe needs. Rounding out the main floor is the convenient and practical laundry room with convenient access to the oversized, heated double car garage. Heated floors in fully finished lower level offer more living space where you'll find a family room with 2nd gas fireplace, 2 large guest bedrooms & full bath has in floor heat that provides ample space for hosting family and friends. 2 offices make working from home easy. The estate sized lot is professionally landscaped and highlighted by an interlocking walkway and patio with a beautiful 18' x 38' inground, heated saltwater pool that creates a perfectly private outdoor retreat. Its a wonderful setting for hosting gatherings or simply unwinding and relaxing. Extras include triple glazed windows, lit closets, hi-end appliances, hot water on demand & is wired for generator. Excellent location next to the Beaver Valley and many recreational attractions. Don't miss this opportunity to make this exceptional property your very own. (id:27910)
Property Details
|
MLS® Number
|
X9364950 |
|
Property Type
|
Single Family |
|
Community Name
|
Markdale |
|
ParkingSpaceTotal
|
12 |
|
PoolType
|
Inground Pool |
Building
|
BathroomTotal
|
3 |
|
BedroomsAboveGround
|
1 |
|
BedroomsBelowGround
|
2 |
|
BedroomsTotal
|
3 |
|
Appliances
|
Garage Door Opener Remote(s), Water Heater, Water Softener, Water Treatment, Dishwasher, Dryer, Furniture, Garage Door Opener, Range, Refrigerator, Stove, Washer, Window Coverings |
|
ArchitecturalStyle
|
Bungalow |
|
BasementDevelopment
|
Finished |
|
BasementType
|
Full (finished) |
|
ConstructionStyleAttachment
|
Detached |
|
CoolingType
|
Central Air Conditioning |
|
ExteriorFinish
|
Brick, Wood |
|
FireplacePresent
|
Yes |
|
FireplaceTotal
|
2 |
|
FoundationType
|
Concrete |
|
HalfBathTotal
|
1 |
|
HeatingFuel
|
Natural Gas |
|
HeatingType
|
Forced Air |
|
StoriesTotal
|
1 |
|
Type
|
House |
Parking
Land
|
Acreage
|
No |
|
Sewer
|
Septic System |
|
SizeDepth
|
392 Ft ,9 In |
|
SizeFrontage
|
247 Ft ,6 In |
|
SizeIrregular
|
247.51 X 392.76 Ft |
|
SizeTotalText
|
247.51 X 392.76 Ft |
Rooms
| Level |
Type |
Length |
Width |
Dimensions |
|
Lower Level |
Bedroom |
3.05 m |
3.71 m |
3.05 m x 3.71 m |
|
Lower Level |
Bedroom |
3.43 m |
4.47 m |
3.43 m x 4.47 m |
|
Lower Level |
Family Room |
5.05 m |
5.94 m |
5.05 m x 5.94 m |
|
Main Level |
Foyer |
2.08 m |
2.64 m |
2.08 m x 2.64 m |
|
Main Level |
Living Room |
5.03 m |
6.35 m |
5.03 m x 6.35 m |
|
Main Level |
Dining Room |
3.96 m |
4.44 m |
3.96 m x 4.44 m |
|
Main Level |
Kitchen |
3.45 m |
5.26 m |
3.45 m x 5.26 m |
|
Main Level |
Sunroom |
4.32 m |
5.31 m |
4.32 m x 5.31 m |
|
Main Level |
Primary Bedroom |
4.47 m |
4.62 m |
4.47 m x 4.62 m |
|
Main Level |
Bathroom |
|
|
Measurements not available |
|
Main Level |
Laundry Room |
3.25 m |
3.86 m |
3.25 m x 3.86 m |
|
Main Level |
Bathroom |
|
|
Measurements not available |











