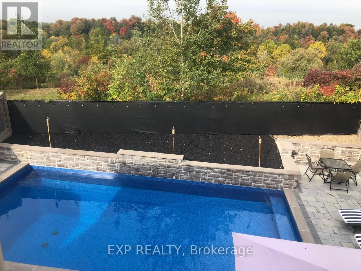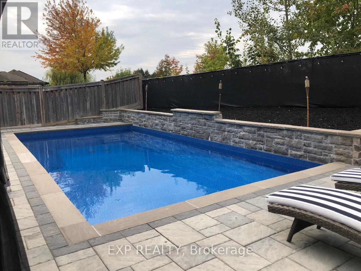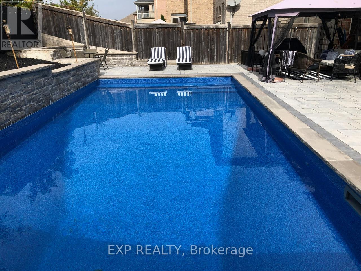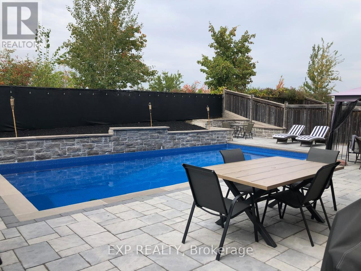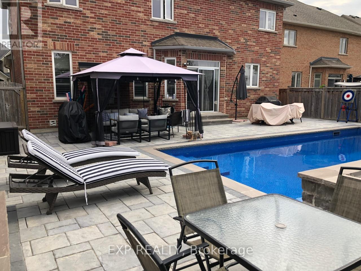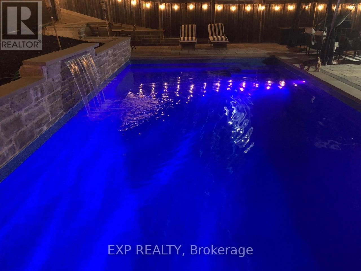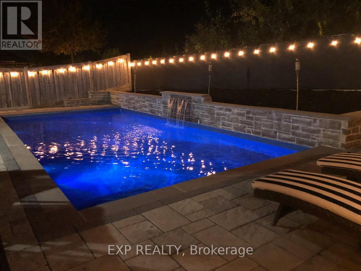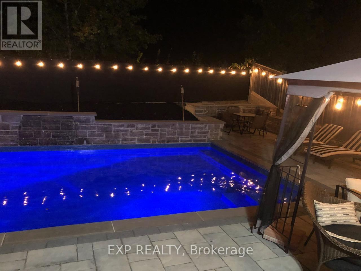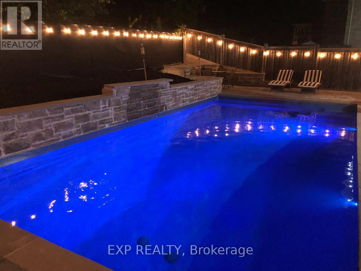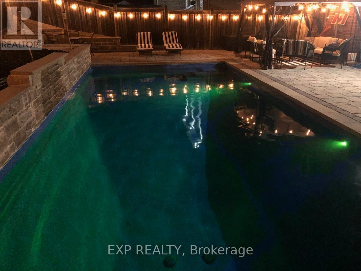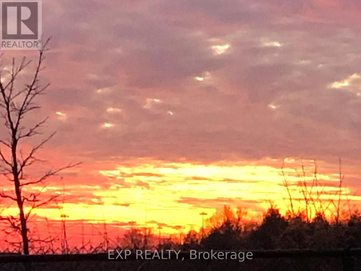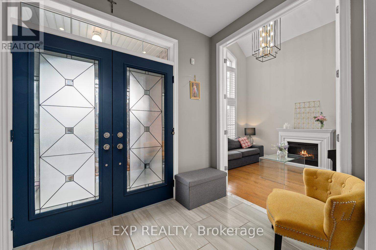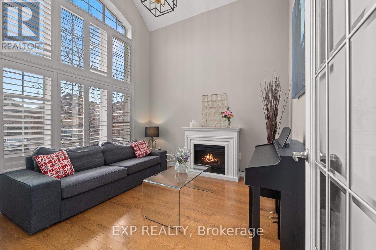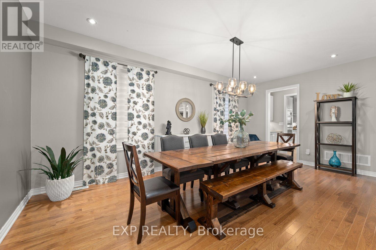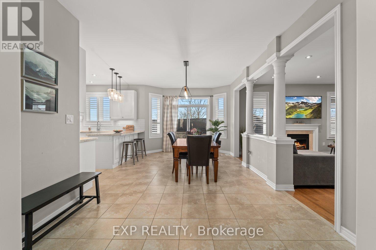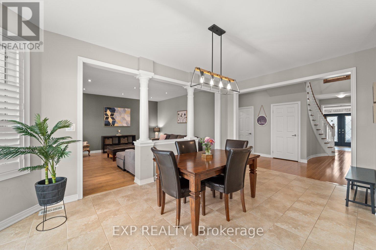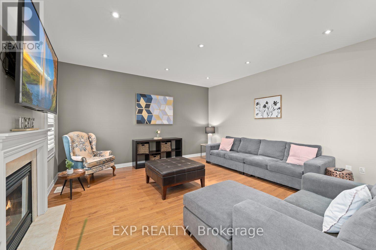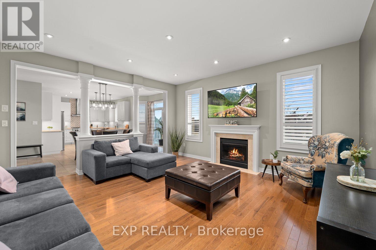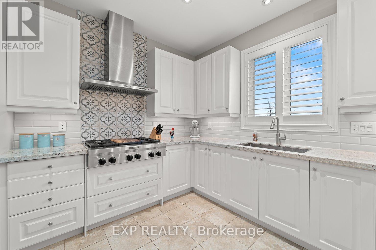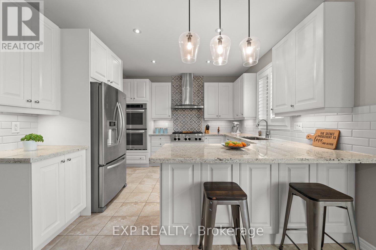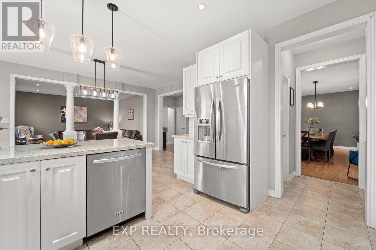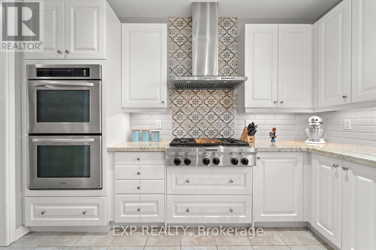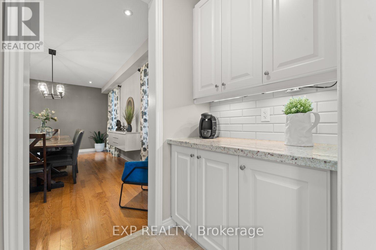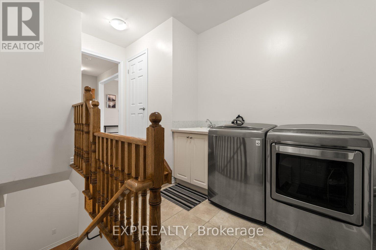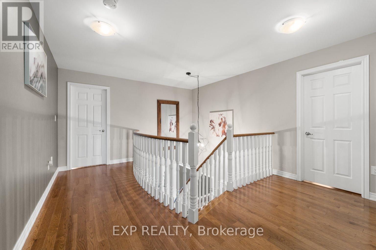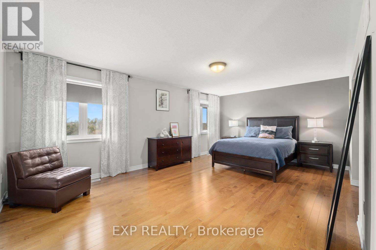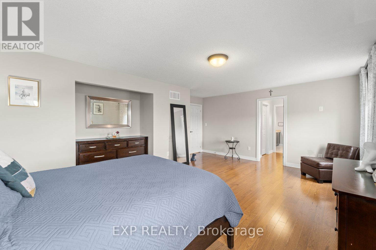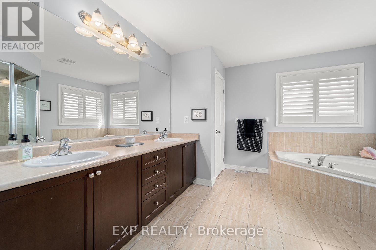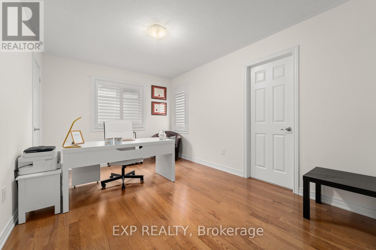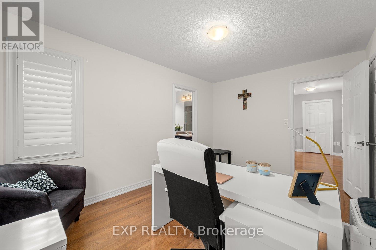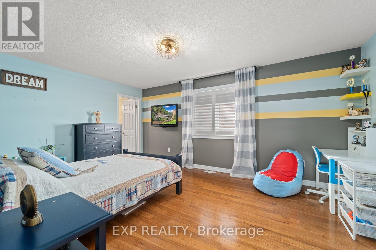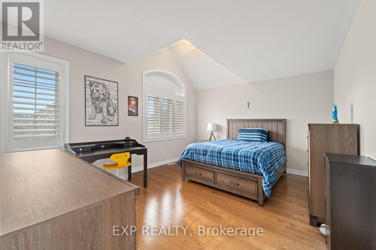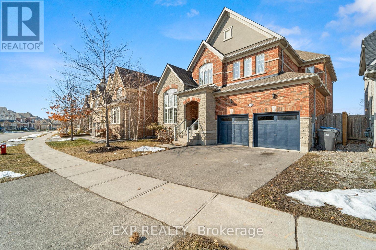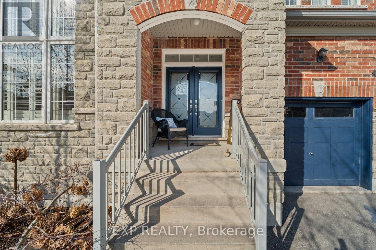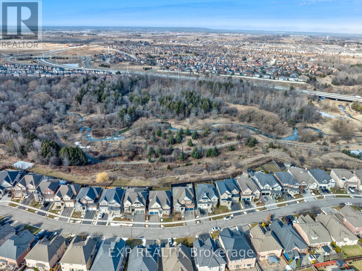4 Bedroom
4 Bathroom
Fireplace
Inground Pool
Central Air Conditioning
Forced Air
$1,900,000
Nestled in an upscale neighbourhood, this Stunning Home boasts a Prime Location backing onto Snell Park, Greenbelt, Etobicoke Creek Trail and a Tranquil Ravine, immersing you in the beauty of nature. Crafted with quality by Fernbrook Homes. Very Rare Custom, Top-of-the-Line Heated Inground Swimming Pool, with a very low Maintenance backyard! Step inside to discover upgraded hardwood floors, a grand double door entry, and two convenient staircases leading to the basement. This residence includes all the essentials for modern living, from stainless steel appliances to custom window coverings and electric light fixtures. Relax by the Gas Fireplace or retreat to the Media/Piano Room. Enjoy Magnificent, Unobstructed Views and bask in the comfort of 3 full washrooms on the second floor. Additional features include a cold cellar, 4 spacious bedrooms and 9-foot ceilings on main floor. Convenience increases with 2 Service Stairs to Basement. Exemplary Custom Landscaping. Great Curb Appeal :) **** EXTRAS **** Stainless Steel: Fridge, Gas Stovetop, Range Hood, Dishwasher, Washer & Dryer. Garage Door Opener, All Electric Light Fixtures, Pot Lights, California Shutters, Window Coverings, Central Air, Swimming Pool, Heater & Pool Equipment. (id:27910)
Property Details
|
MLS® Number
|
W8108020 |
|
Property Type
|
Single Family |
|
Community Name
|
Rural Caledon |
|
Amenities Near By
|
Park, Schools |
|
Community Features
|
Community Centre |
|
Features
|
Ravine, Conservation/green Belt |
|
Parking Space Total
|
4 |
|
Pool Type
|
Inground Pool |
Building
|
Bathroom Total
|
4 |
|
Bedrooms Above Ground
|
4 |
|
Bedrooms Total
|
4 |
|
Basement Development
|
Unfinished |
|
Basement Type
|
Full (unfinished) |
|
Construction Style Attachment
|
Detached |
|
Cooling Type
|
Central Air Conditioning |
|
Exterior Finish
|
Brick, Stone |
|
Fireplace Present
|
Yes |
|
Heating Fuel
|
Natural Gas |
|
Heating Type
|
Forced Air |
|
Stories Total
|
2 |
|
Type
|
House |
Parking
Land
|
Acreage
|
No |
|
Land Amenities
|
Park, Schools |
|
Size Irregular
|
50.11 X 111.73 Ft |
|
Size Total Text
|
50.11 X 111.73 Ft |
Rooms
| Level |
Type |
Length |
Width |
Dimensions |
|
Second Level |
Primary Bedroom |
6.41 m |
4.95 m |
6.41 m x 4.95 m |
|
Second Level |
Bedroom 2 |
5.09 m |
3.53 m |
5.09 m x 3.53 m |
|
Second Level |
Bedroom 3 |
4.5 m |
2.99 m |
4.5 m x 2.99 m |
|
Second Level |
Bedroom 4 |
4.71 m |
4.02 m |
4.71 m x 4.02 m |
|
Basement |
Cold Room |
2.51 m |
1.76 m |
2.51 m x 1.76 m |
|
Main Level |
Kitchen |
3.68 m |
3.48 m |
3.68 m x 3.48 m |
|
Main Level |
Eating Area |
5.49 m |
3.46 m |
5.49 m x 3.46 m |
|
Main Level |
Living Room |
6.02 m |
3.4 m |
6.02 m x 3.4 m |
|
Main Level |
Dining Room |
6.02 m |
3.4 m |
6.02 m x 3.4 m |
|
Main Level |
Office |
3.45 m |
3.25 m |
3.45 m x 3.25 m |
|
Main Level |
Family Room |
4.92 m |
4.69 m |
4.92 m x 4.69 m |

