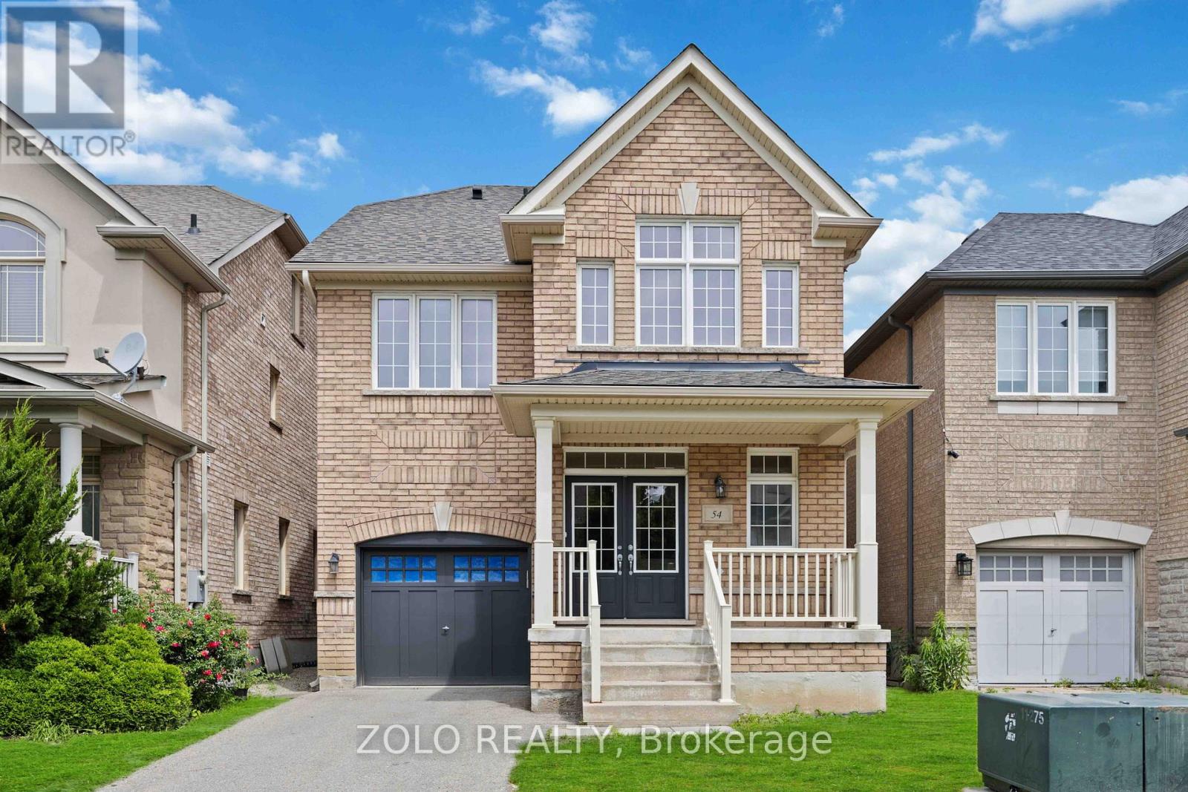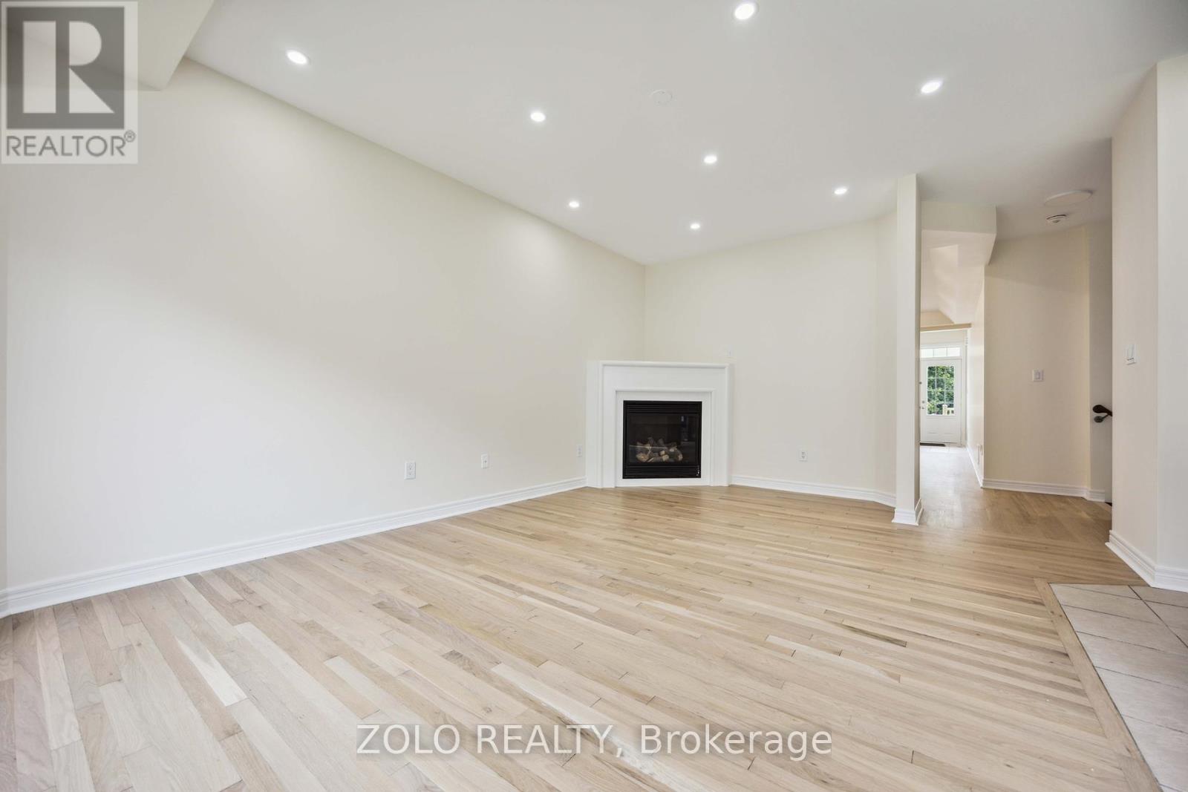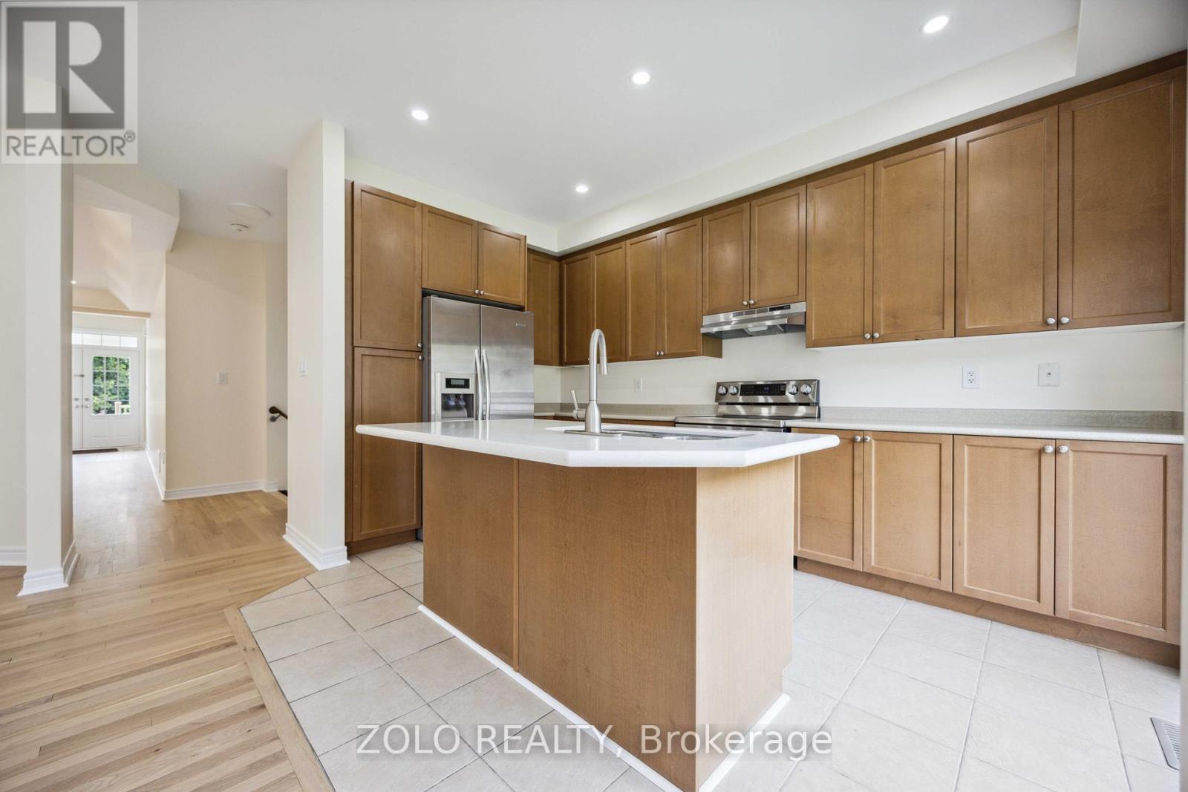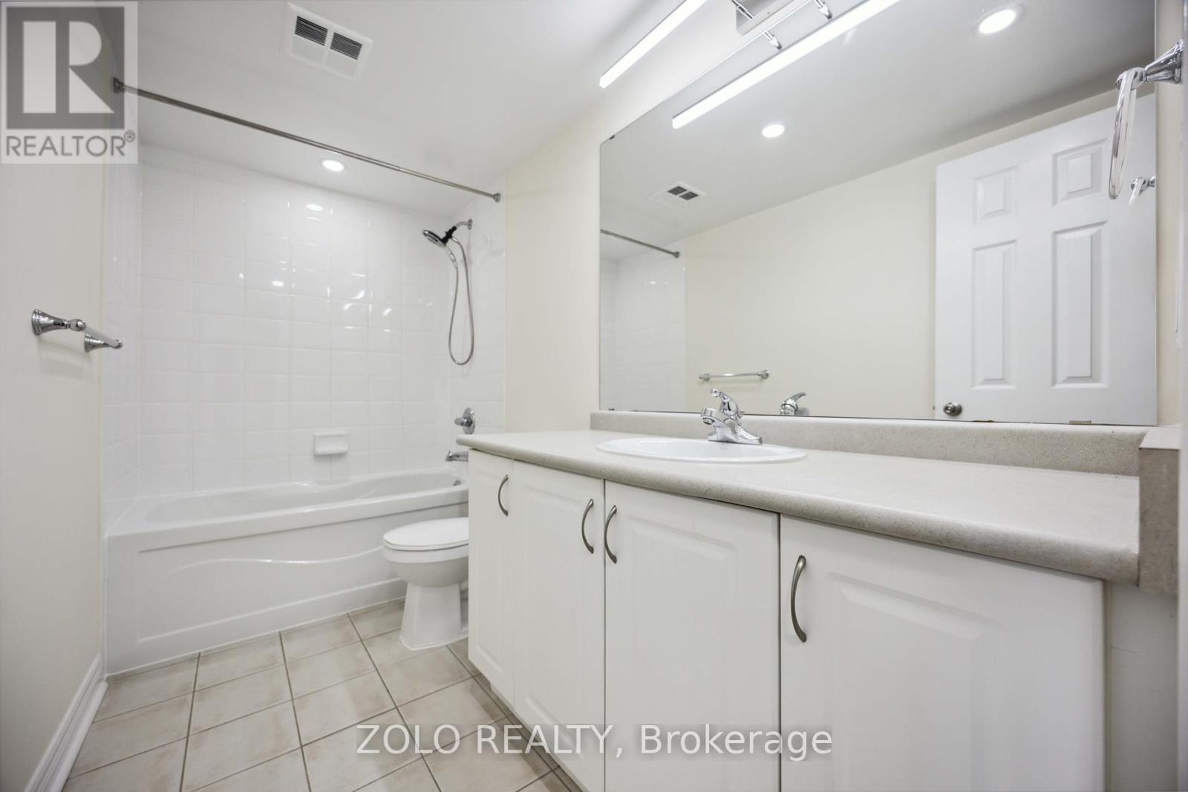4 Bedroom
4 Bathroom
Fireplace
Central Air Conditioning
Forced Air
$4,700 Monthly
Welcome to 54 Haven Rd., a freshly renovated 4-bdrm home in the Valley's of Thornhill. Situated on a family-oriented street, just steps away from top-rated schools, Schwartz/Reisman Community Centre and The Rutherford Shopping Plaza, this property offers an exceptional location. Designed with functionality and practicality in mind, this home boasts a generous layout with spacious sun-filled rooms and a truly flowing open Floor Plan. The house features new flooring throughout, professional painting, and a brand-new walk-in shower. Enjoy the comfort and efficiency of new appliances, including an electric range, washer & dryer. Additionally, benefit from major upgrades such as a new roof, new furnace, new AC and heat pump. Experience the perfect blend of convenience, style, and comfort at 54 Haven Rd. Schedule your viewing today! (id:27910)
Property Details
|
MLS® Number
|
N8484522 |
|
Property Type
|
Single Family |
|
Community Name
|
Patterson |
|
Amenities Near By
|
Schools, Place Of Worship, Public Transit |
|
Community Features
|
Community Centre |
|
Features
|
In Suite Laundry |
|
Parking Space Total
|
3 |
Building
|
Bathroom Total
|
4 |
|
Bedrooms Above Ground
|
4 |
|
Bedrooms Total
|
4 |
|
Appliances
|
Garage Door Opener Remote(s) |
|
Basement Development
|
Unfinished |
|
Basement Type
|
N/a (unfinished) |
|
Construction Style Attachment
|
Detached |
|
Cooling Type
|
Central Air Conditioning |
|
Exterior Finish
|
Brick |
|
Fireplace Present
|
Yes |
|
Foundation Type
|
Unknown |
|
Heating Fuel
|
Natural Gas |
|
Heating Type
|
Forced Air |
|
Stories Total
|
3 |
|
Type
|
House |
|
Utility Water
|
Municipal Water |
Parking
Land
|
Acreage
|
No |
|
Land Amenities
|
Schools, Place Of Worship, Public Transit |
|
Sewer
|
Sanitary Sewer |
|
Size Irregular
|
30 X 89 Ft |
|
Size Total Text
|
30 X 89 Ft |
Rooms
| Level |
Type |
Length |
Width |
Dimensions |
|
Second Level |
Primary Bedroom |
4.88 m |
4.37 m |
4.88 m x 4.37 m |
|
Second Level |
Bedroom 2 |
3.76 m |
3.05 m |
3.76 m x 3.05 m |
|
Second Level |
Bedroom 3 |
3.66 m |
3.5 m |
3.66 m x 3.5 m |
|
Second Level |
Laundry Room |
1 m |
|
1 m x Measurements not available |
|
Third Level |
Loft |
4.01 m |
3.35 m |
4.01 m x 3.35 m |
|
Main Level |
Living Room |
6.1 m |
3.5 m |
6.1 m x 3.5 m |
|
Main Level |
Dining Room |
6.1 m |
3.5 m |
6.1 m x 3.5 m |
|
Main Level |
Family Room |
5.79 m |
3.66 m |
5.79 m x 3.66 m |
|
Main Level |
Kitchen |
4.35 m |
3.02 m |
4.35 m x 3.02 m |






























