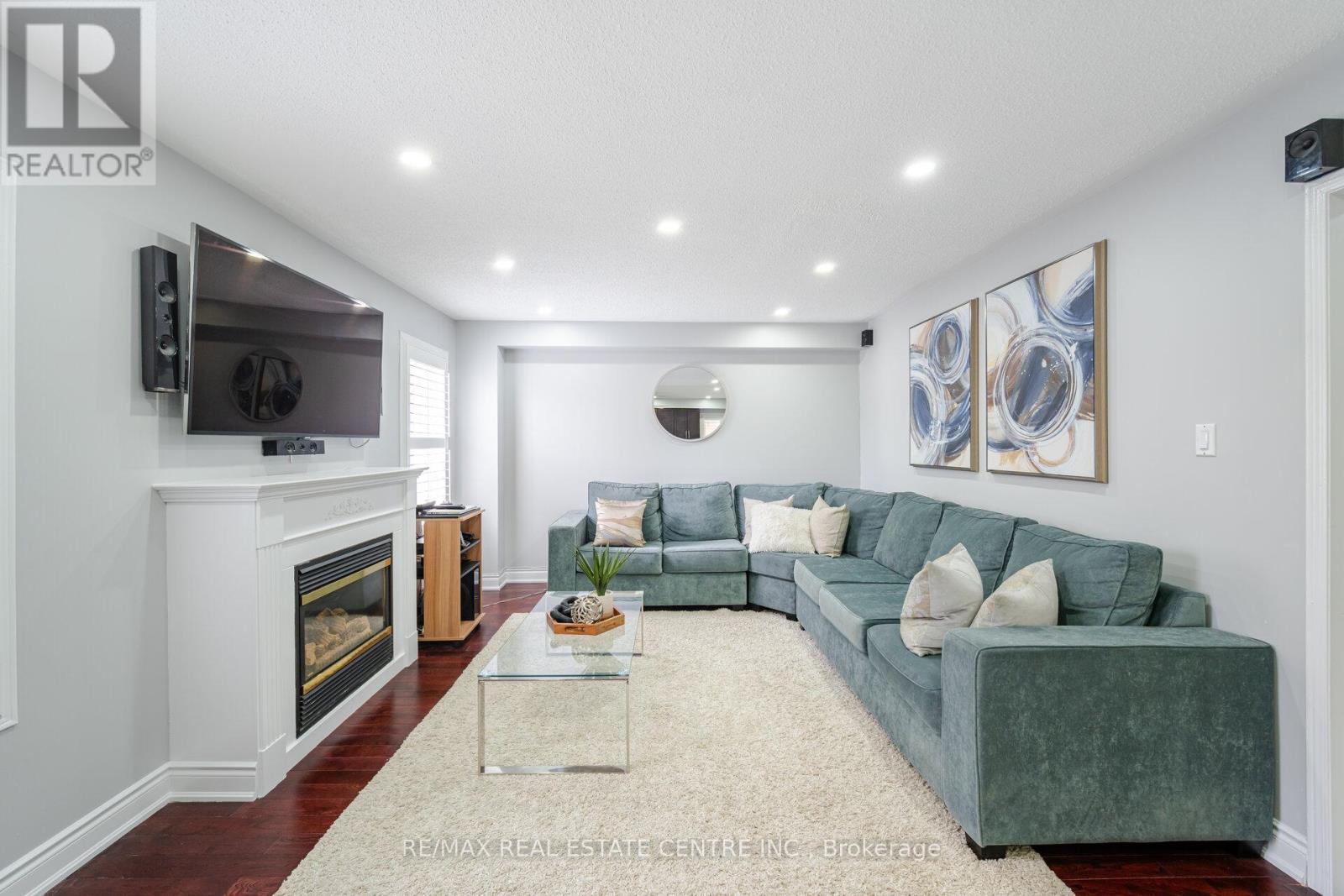5 Bedroom
4 Bathroom
Fireplace
Central Air Conditioning
Forced Air
$1,249,900
Stunning 4+1 Bedroom Detached Home with Finished Basement and Double Car Garage , Tucked Away on a Quiet Street in the Heart of Springdale. Perfectly Situated Near Schools, Hospital, Malls, Gurudwara, and More. Step into the Enclosed Porch and Enter a Bright Living and Dining Space . Main Floor laundry . The Spacious Kitchen Features Custom Backsplash, Quartz Countertops, a Large Custom Pantry, and a Family Size Breakfast Area Overlooking the Backyard. Adjacent is a Generous Family Room with a Cozy Gas Fireplace. Upstairs, Discover 4 Large Bedrooms, Including a Primary Suite with a Luxurious 5-Piece Ensuite and Walk-in Closet. All Rooms are Adorned with California Shutters. The Finished Basement With Legal Side Entrance. **** EXTRAS **** Stainless Steel Appliances,Blinds And Elf's, Gas Fireplace, GDO, California Shutters (id:27910)
Property Details
|
MLS® Number
|
W8406178 |
|
Property Type
|
Single Family |
|
Community Name
|
Sandringham-Wellington |
|
Parking Space Total
|
6 |
|
Structure
|
Porch |
Building
|
Bathroom Total
|
4 |
|
Bedrooms Above Ground
|
4 |
|
Bedrooms Below Ground
|
1 |
|
Bedrooms Total
|
5 |
|
Basement Development
|
Finished |
|
Basement Type
|
N/a (finished) |
|
Construction Style Attachment
|
Detached |
|
Cooling Type
|
Central Air Conditioning |
|
Exterior Finish
|
Brick |
|
Fireplace Present
|
Yes |
|
Foundation Type
|
Block |
|
Heating Fuel
|
Natural Gas |
|
Heating Type
|
Forced Air |
|
Stories Total
|
2 |
|
Type
|
House |
|
Utility Water
|
Municipal Water |
Parking
Land
|
Acreage
|
No |
|
Sewer
|
Sanitary Sewer |
|
Size Irregular
|
36.09 X 121.39 Ft |
|
Size Total Text
|
36.09 X 121.39 Ft |
Rooms
| Level |
Type |
Length |
Width |
Dimensions |
|
Second Level |
Primary Bedroom |
5.18 m |
3.65 m |
5.18 m x 3.65 m |
|
Second Level |
Bedroom 2 |
3.35 m |
3.35 m |
3.35 m x 3.35 m |
|
Second Level |
Bedroom 3 |
3.35 m |
3.048 m |
3.35 m x 3.048 m |
|
Second Level |
Bedroom 4 |
3.048 m |
3.048 m |
3.048 m x 3.048 m |
|
Basement |
Bedroom |
3.048 m |
3.048 m |
3.048 m x 3.048 m |
|
Basement |
Great Room |
7.92 m |
9.14 m |
7.92 m x 9.14 m |
|
Main Level |
Living Room |
6.09 m |
3.35 m |
6.09 m x 3.35 m |
|
Main Level |
Dining Room |
6.09 m |
3.35 m |
6.09 m x 3.35 m |
|
Main Level |
Family Room |
3.65 m |
4.75 m |
3.65 m x 4.75 m |
|
Main Level |
Eating Area |
3.04 m |
2.74 m |
3.04 m x 2.74 m |
|
Main Level |
Kitchen |
3.23 m |
2.74 m |
3.23 m x 2.74 m |










































