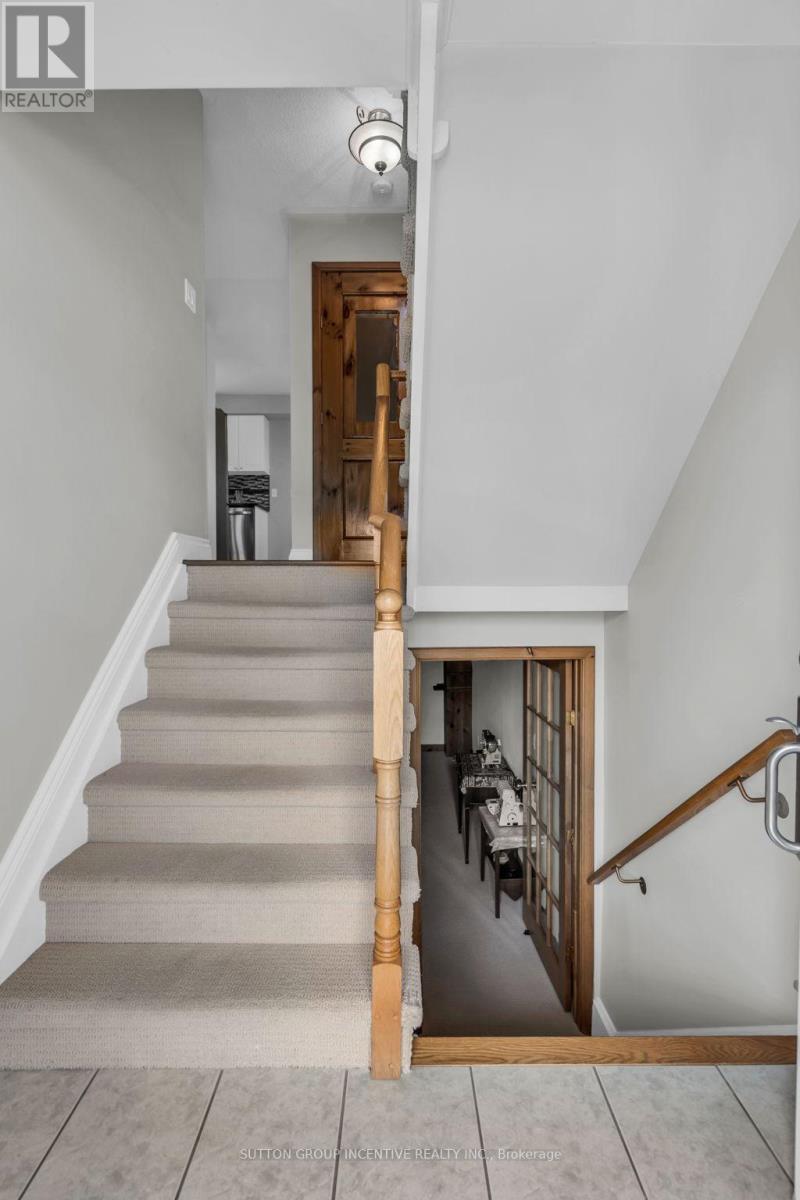2 Bedroom
2 Bathroom
Central Air Conditioning
Forced Air
$775,000
This move in ready, bright and spacious freehold townhome on quiet dead end cul de sac could be yours! Great starter home, or perfect for the downsizing couple. Beautiful kitchen has been upgraded with granite counter top, under mount sink, and stainless steel appliances. Hardwood floor on main and second levels, along with all new windows throughout the home. Powder room has also been upgraded with marble tile. Large master bedroom has two closets and a semi-ensuite, second bedroom is a great size and perfect for kids or office space. Garage walks in to finished basement space with separate laundry room. With tons of storage throughout the house, walkout to private backyard deck and gardens, all that's left to do is move in! Located just around the corner from the GO Station, walking distance to downtown, and close to highway 400. **** EXTRAS **** Windows 2021, Roof 2012, HWT 2015, Furnace/AC 1998 (id:27910)
Property Details
|
MLS® Number
|
N9008700 |
|
Property Type
|
Single Family |
|
Community Name
|
Bradford |
|
Amenities Near By
|
Park |
|
Community Features
|
Community Centre |
|
Features
|
Cul-de-sac |
|
Parking Space Total
|
2 |
Building
|
Bathroom Total
|
2 |
|
Bedrooms Above Ground
|
2 |
|
Bedrooms Total
|
2 |
|
Appliances
|
Water Softener, Dishwasher, Dryer, Range, Refrigerator, Stove, Washer |
|
Basement Development
|
Finished |
|
Basement Type
|
N/a (finished) |
|
Construction Style Attachment
|
Attached |
|
Cooling Type
|
Central Air Conditioning |
|
Exterior Finish
|
Brick, Vinyl Siding |
|
Foundation Type
|
Poured Concrete |
|
Heating Fuel
|
Natural Gas |
|
Heating Type
|
Forced Air |
|
Stories Total
|
2 |
|
Type
|
Row / Townhouse |
|
Utility Water
|
Municipal Water |
Parking
Land
|
Acreage
|
No |
|
Land Amenities
|
Park |
|
Sewer
|
Sanitary Sewer |
|
Size Irregular
|
18.47 X 77.75 Ft |
|
Size Total Text
|
18.47 X 77.75 Ft |
Rooms
| Level |
Type |
Length |
Width |
Dimensions |
|
Second Level |
Primary Bedroom |
3.9 m |
4.06 m |
3.9 m x 4.06 m |
|
Second Level |
Bedroom |
3.27 m |
4.11 m |
3.27 m x 4.11 m |
|
Second Level |
Bathroom |
|
|
Measurements not available |
|
Basement |
Recreational, Games Room |
3.55 m |
5.06 m |
3.55 m x 5.06 m |
|
Main Level |
Living Room |
3.26 m |
5.55 m |
3.26 m x 5.55 m |
|
Main Level |
Kitchen |
2.41 m |
2.5 m |
2.41 m x 2.5 m |
|
Main Level |
Dining Room |
3.04 m |
4.18 m |
3.04 m x 4.18 m |
|
Main Level |
Bathroom |
|
|
Measurements not available |































