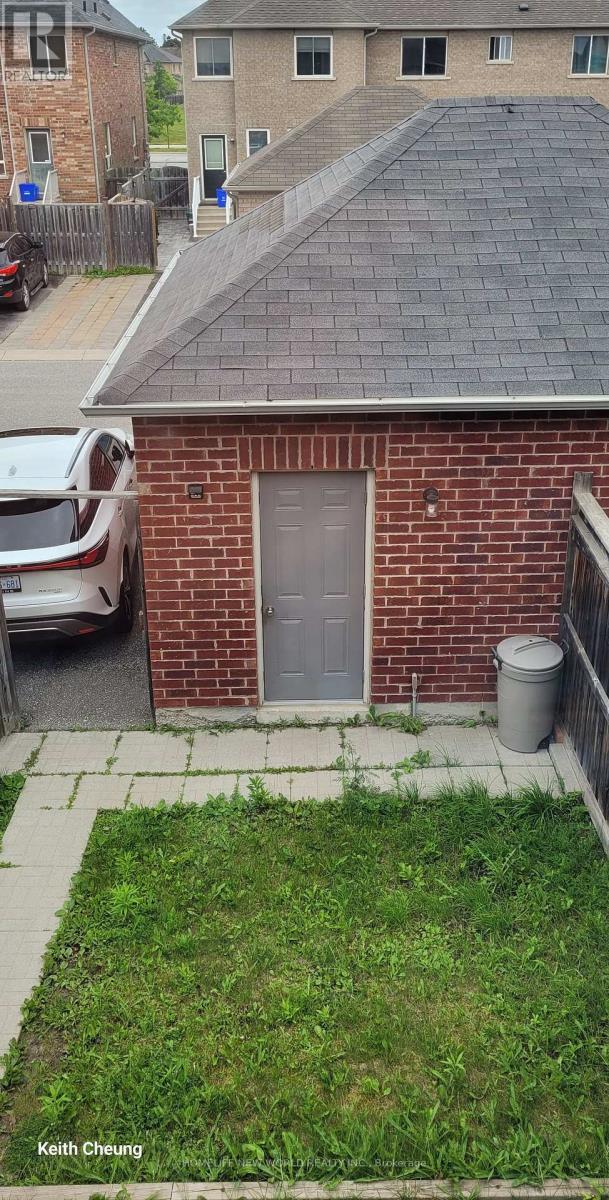3 Bedroom
3 Bathroom
Central Air Conditioning
Forced Air
$898,000
*Quality Greenpark Hm On A Quiet St In High Demand Stouffville Area *Rare End Unit 3 Br Hm, Like Semi *App.1626Sf *Lots Of Upgrades: Hardwood Fl(Lr,Dr,Dm,Hall,2nd FI Hallway), Oak Wood Staircase, Stainless Steel Appliances, Custom Backsplash, B/I Microwave Shelf, Chandelier, Track Lite, Alarm *Cold Cellular In Bsmt *Modern Open Concept Design *Fully Fenced Backyard * Measurement As Per Builder's FI Plan *Walking Distance To School, Rec. Centre, Library, Transit & Main St **** EXTRAS **** S.S. Stove, S.S. Fridge, S.S. B/I Dishwasher, Washer, Dryer, Electric Light Fixtures, Chandelier, Window Coverings, Central Air Conditioning, Water Filter, Water Softener, Humidifier, Garage Door Opener W/Remote, Alarm (id:27910)
Property Details
|
MLS® Number
|
N8440358 |
|
Property Type
|
Single Family |
|
Community Name
|
Stouffville |
|
Parking Space Total
|
2 |
Building
|
Bathroom Total
|
3 |
|
Bedrooms Above Ground
|
3 |
|
Bedrooms Total
|
3 |
|
Appliances
|
Water Softener, Water Purifier, Water Heater |
|
Basement Type
|
Full |
|
Construction Style Attachment
|
Attached |
|
Cooling Type
|
Central Air Conditioning |
|
Exterior Finish
|
Brick |
|
Fire Protection
|
Security System |
|
Foundation Type
|
Poured Concrete |
|
Heating Fuel
|
Natural Gas |
|
Heating Type
|
Forced Air |
|
Stories Total
|
2 |
|
Type
|
Row / Townhouse |
|
Utility Water
|
Municipal Water |
Parking
Land
|
Acreage
|
No |
|
Sewer
|
Sanitary Sewer |
|
Size Irregular
|
22 X 100 Ft |
|
Size Total Text
|
22 X 100 Ft|under 1/2 Acre |
Rooms
| Level |
Type |
Length |
Width |
Dimensions |
|
Second Level |
Primary Bedroom |
5.1 m |
3.49 m |
5.1 m x 3.49 m |
|
Second Level |
Bedroom 2 |
3.84 m |
2.42 m |
3.84 m x 2.42 m |
|
Second Level |
Bedroom 3 |
3.33 m |
2.67 m |
3.33 m x 2.67 m |
|
Main Level |
Living Room |
5.75 m |
3.23 m |
5.75 m x 3.23 m |
|
Main Level |
Dining Room |
5.75 m |
3.23 m |
5.75 m x 3.23 m |
|
Main Level |
Family Room |
3.58 m |
3.43 m |
3.58 m x 3.43 m |
|
Main Level |
Kitchen |
3.54 m |
2.42 m |
3.54 m x 2.42 m |
|
Main Level |
Eating Area |
3.84 m |
2.77 m |
3.84 m x 2.77 m |
Utilities























