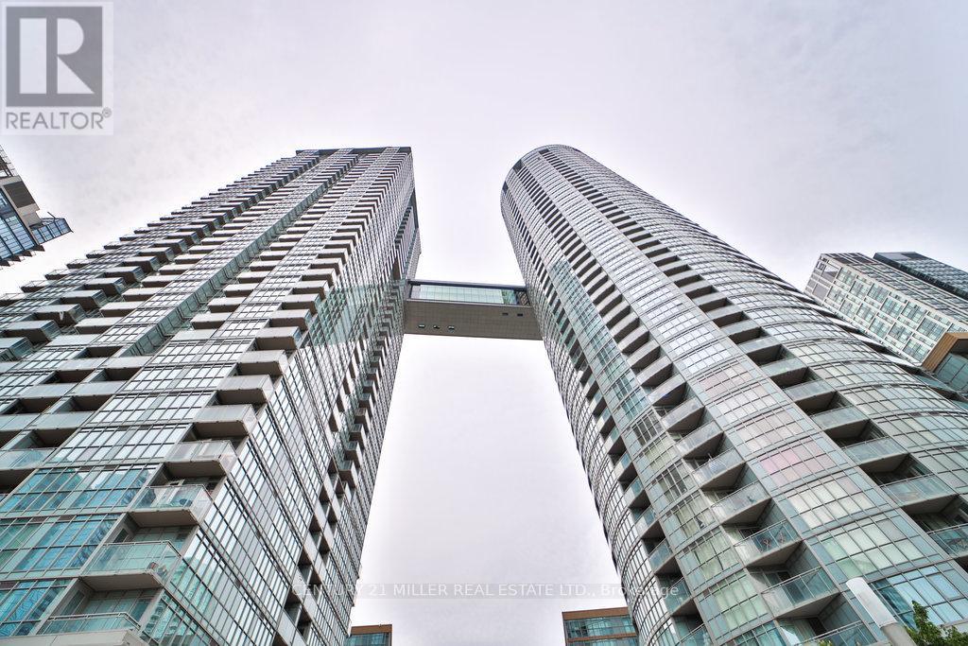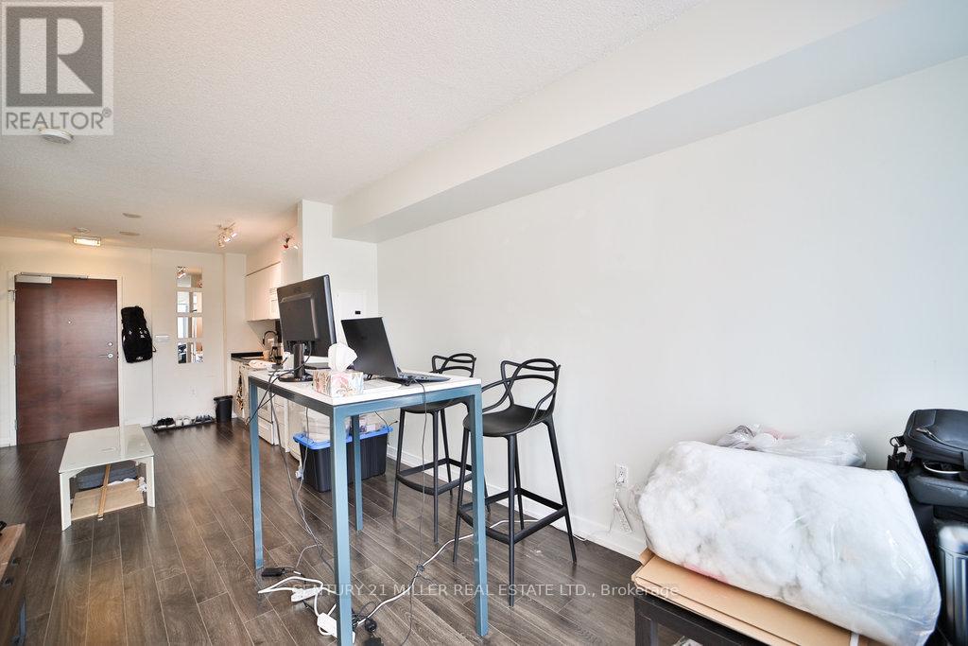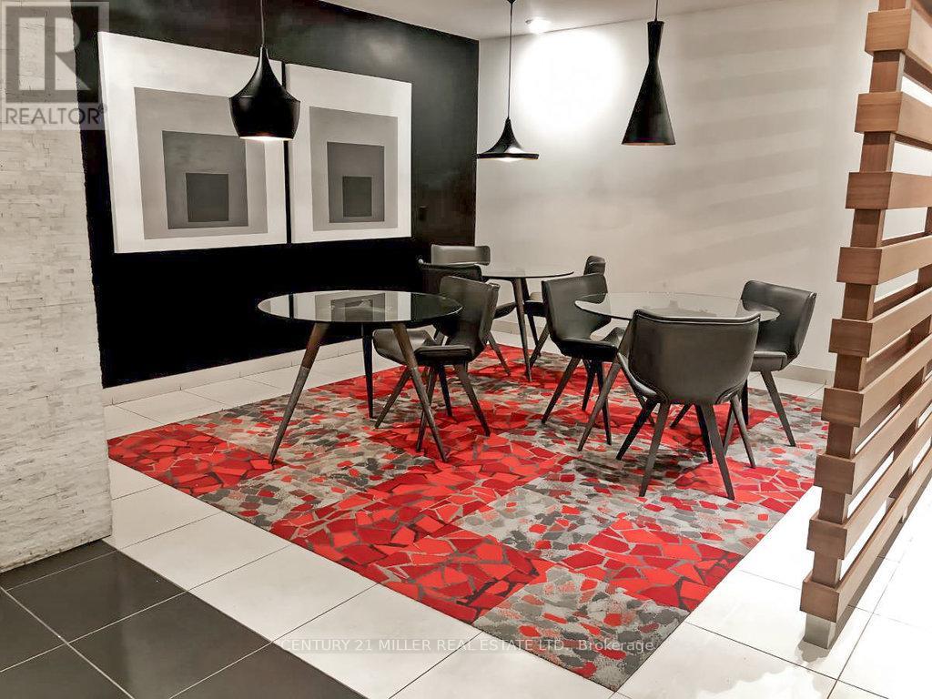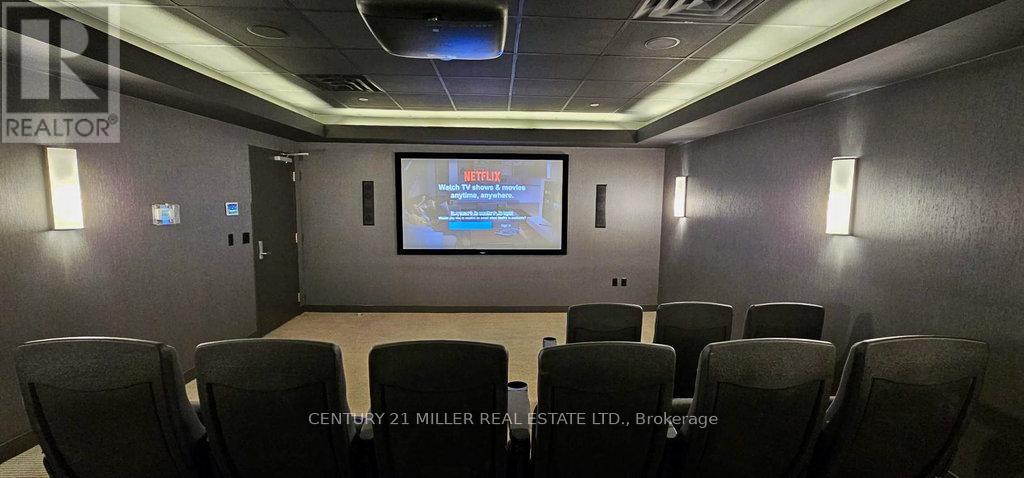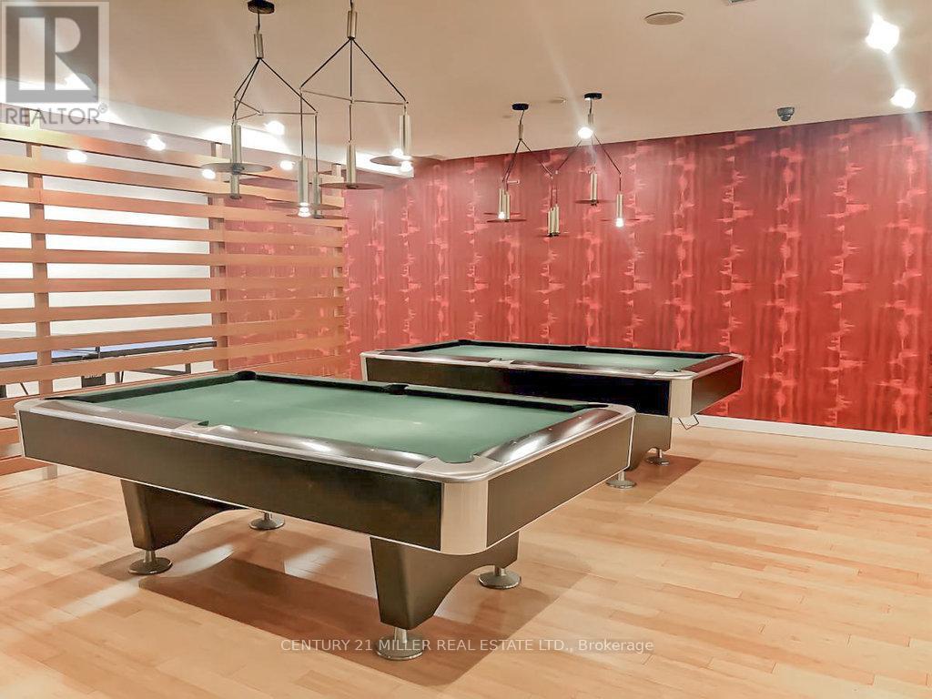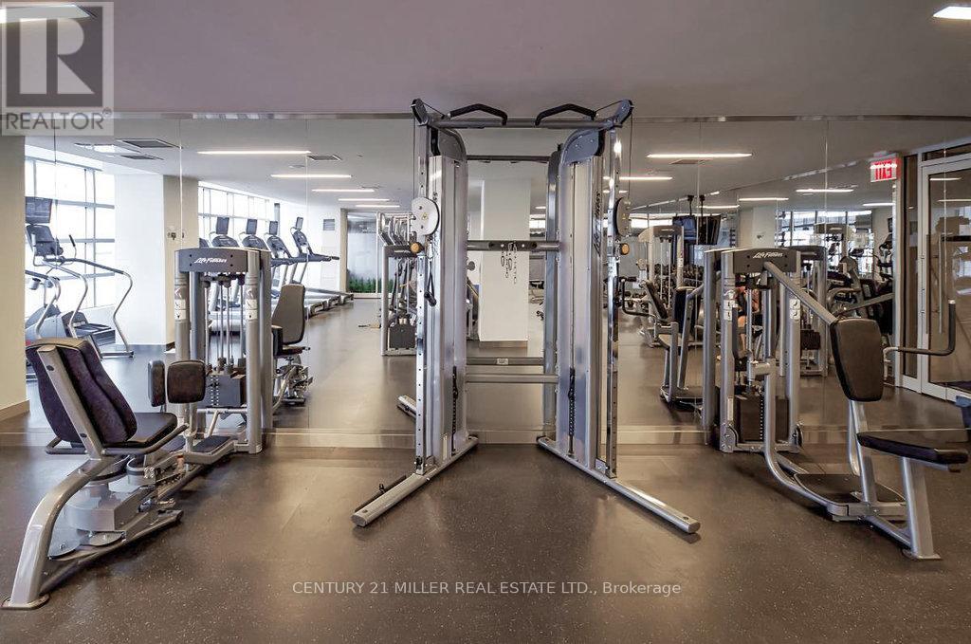1 Bedroom
1 Bathroom
Indoor Pool
Central Air Conditioning
Forced Air
Waterfront
$580,000Maintenance,
$475.85 Monthly
LOCATION LOCATION LOCATION! This 1-bedroom unit at the Immaculate Cityplace Parade Condo offers a functional layout with floor-to-ceiling windows in the living room and bedroom, flooding the space with natural light. 1 Bed, 1 Bath, Beautiful New Laminate Floors Throughout Living Areas. Fantastic Location. Walk To Entertainment District, Rogers Centre, Scotiabank Arena, Harbourfront, Financial District. Seconds To Gardiner. Unbeatable Amenities! Pool, Hot tub, Theatre Room, BBQ Terrace, Suspended Bridge Party Room, Billiard/Game Room, Spa, Squash, Hot Yoga, Gym, Pet Spa, Laundromat. Luxury At Its Best- 24Hrs Concierge,Beautiful Lobby,Health Club-Large Gym,Yoga ,Dance Studio, Pool Tables, Swimming Pool, SteamRooms,Bbqs,Lounge Northview. One Parking Spot & One Locker Included. **** EXTRAS **** All Existing Light Fixture, Window Coverings, Fridge, Stove, Build-In Dishwasher, Microwave, 2 in 1 Washer & Dryer.One Parking Spot & One Locker Included. (id:27910)
Property Details
|
MLS® Number
|
C8353834 |
|
Property Type
|
Single Family |
|
Community Name
|
Waterfront Communities C1 |
|
Amenities Near By
|
Public Transit, Marina |
|
Community Features
|
Pet Restrictions, Community Centre |
|
Features
|
Flat Site, Lighting, Balcony |
|
Parking Space Total
|
1 |
|
Pool Type
|
Indoor Pool |
|
View Type
|
View |
|
Water Front Type
|
Waterfront |
Building
|
Bathroom Total
|
1 |
|
Bedrooms Above Ground
|
1 |
|
Bedrooms Total
|
1 |
|
Amenities
|
Exercise Centre, Security/concierge, Party Room, Storage - Locker |
|
Appliances
|
Alarm System |
|
Cooling Type
|
Central Air Conditioning |
|
Exterior Finish
|
Concrete |
|
Fire Protection
|
Security Guard, Security System, Smoke Detectors |
|
Foundation Type
|
Concrete |
|
Heating Fuel
|
Natural Gas |
|
Heating Type
|
Forced Air |
|
Type
|
Apartment |
Parking
Land
|
Acreage
|
No |
|
Land Amenities
|
Public Transit, Marina |
Rooms
| Level |
Type |
Length |
Width |
Dimensions |
|
Main Level |
Living Room |
4.04 m |
2.99 m |
4.04 m x 2.99 m |
|
Main Level |
Dining Room |
3.65 m |
3.04 m |
3.65 m x 3.04 m |
|
Main Level |
Kitchen |
3.65 m |
3.04 m |
3.65 m x 3.04 m |
|
Main Level |
Primary Bedroom |
3.5 m |
2.99 m |
3.5 m x 2.99 m |

