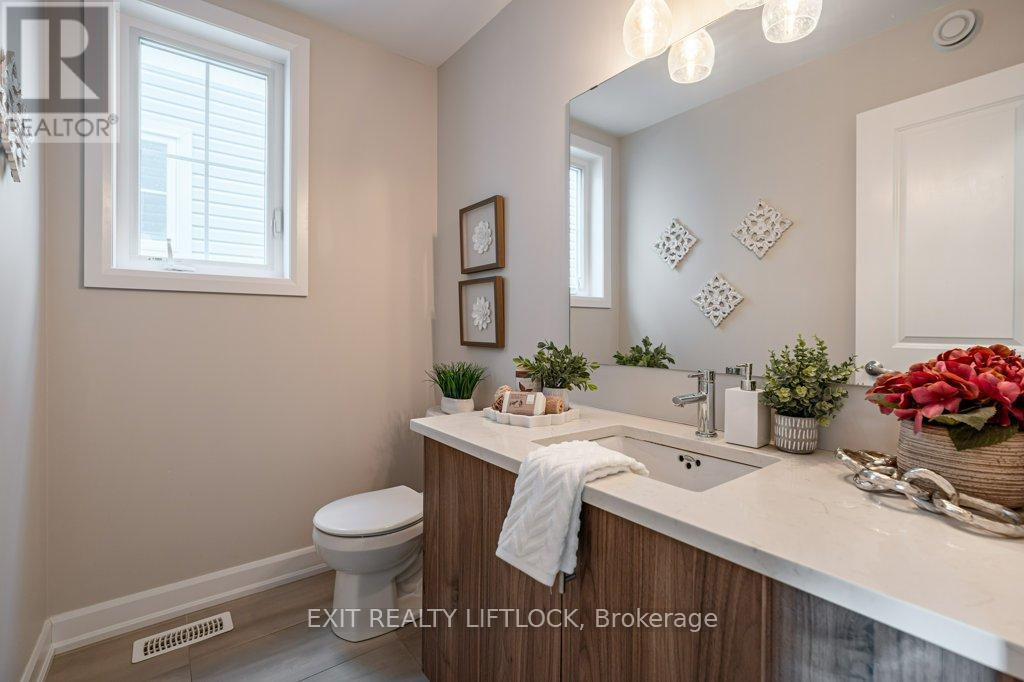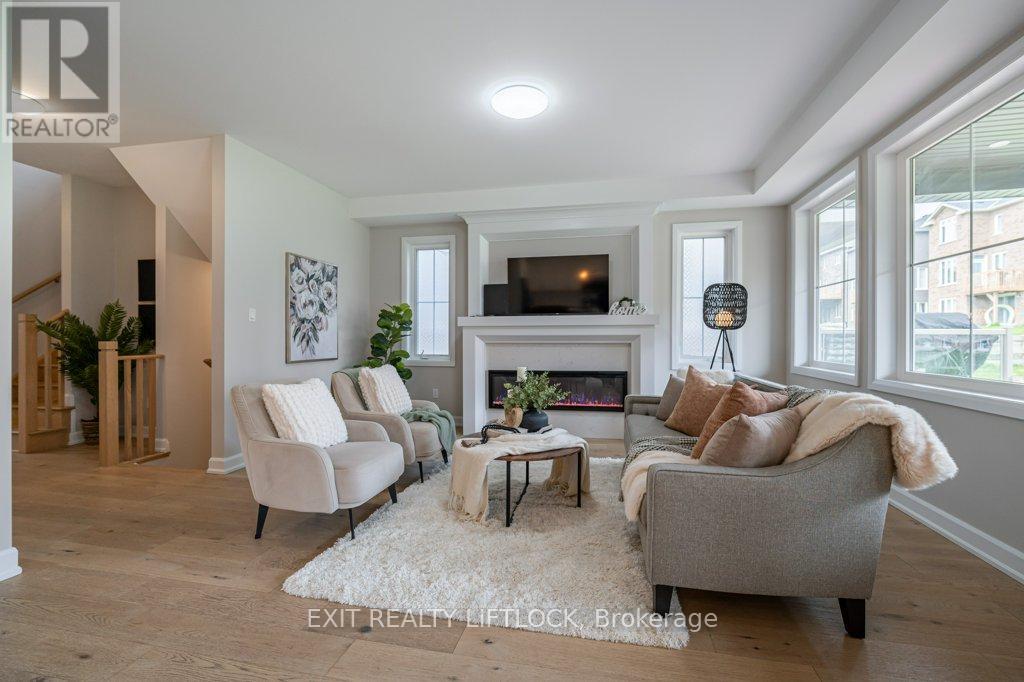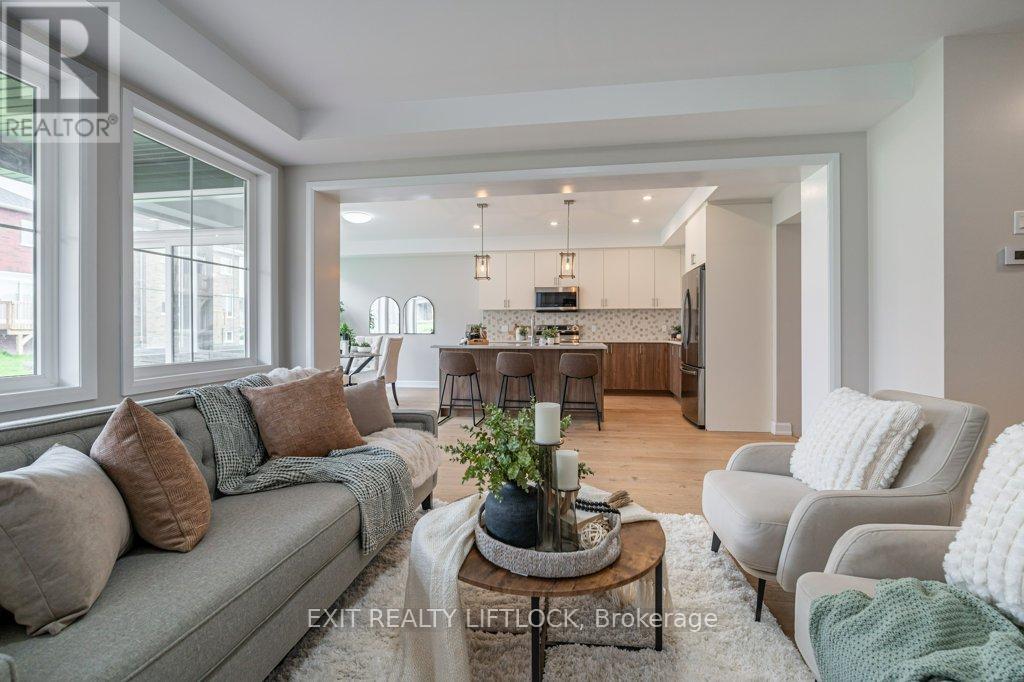5 Bedroom
4 Bathroom
Fireplace
Central Air Conditioning, Air Exchanger
Forced Air
$955,000
Welcome to 540 Clayton Ave located in the Trails of Lily Lake. This fine home features 4+ bedrooms or a den and 3.5 bathrooms. This spacious home is an ideal space for any family. Open concept design of the main floor provides plenty of natural light, making this home bright and welcoming. Walkout from the dining room to a large covered deck, perfect for outdoor entertaining. On the main level there is also a den/office or even a main floor bedroom, off the Primary bedroom there is a large covered balcony. The bedroom layout in this home also features a Jack and Jill 5 piece bath between 2 of the bedrooms plus there is a 4th bedroom with a private ensuite. With its modern design and attention to details this outstanding property is a must-see for anyone looking for a comfortable and elegant living space. (id:27910)
Property Details
|
MLS® Number
|
X8357156 |
|
Property Type
|
Single Family |
|
Community Name
|
Northcrest |
|
Features
|
Level Lot |
|
Parking Space Total
|
4 |
Building
|
Bathroom Total
|
4 |
|
Bedrooms Above Ground
|
4 |
|
Bedrooms Below Ground
|
1 |
|
Bedrooms Total
|
5 |
|
Appliances
|
Garage Door Opener Remote(s), Dishwasher, Dryer, Microwave, Refrigerator, Stove, Washer |
|
Basement Development
|
Unfinished |
|
Basement Type
|
Full (unfinished) |
|
Construction Style Attachment
|
Detached |
|
Cooling Type
|
Central Air Conditioning, Air Exchanger |
|
Exterior Finish
|
Aluminum Siding, Stone |
|
Fireplace Present
|
Yes |
|
Foundation Type
|
Poured Concrete |
|
Heating Fuel
|
Natural Gas |
|
Heating Type
|
Forced Air |
|
Stories Total
|
2 |
|
Type
|
House |
|
Utility Water
|
Municipal Water |
Parking
Land
|
Acreage
|
No |
|
Sewer
|
Sanitary Sewer |
|
Size Irregular
|
40.12 X 108.38 Ft |
|
Size Total Text
|
40.12 X 108.38 Ft|under 1/2 Acre |
Rooms
| Level |
Type |
Length |
Width |
Dimensions |
|
Basement |
Cold Room |
3.77 m |
3.46 m |
3.77 m x 3.46 m |
|
Main Level |
Den |
3.3 m |
2.4 m |
3.3 m x 2.4 m |
|
Main Level |
Dining Room |
4.33 m |
2.35 m |
4.33 m x 2.35 m |
|
Main Level |
Kitchen |
4.33 m |
4.86 m |
4.33 m x 4.86 m |
|
Main Level |
Great Room |
4.48 m |
4.88 m |
4.48 m x 4.88 m |
|
Main Level |
Mud Room |
3.12 m |
2.09 m |
3.12 m x 2.09 m |
|
Other |
Bedroom 3 |
3.84 m |
3.76 m |
3.84 m x 3.76 m |
|
Upper Level |
Other |
4.31 m |
1.87 m |
4.31 m x 1.87 m |
|
Upper Level |
Primary Bedroom |
5.72 m |
5.4 m |
5.72 m x 5.4 m |
|
Upper Level |
Bedroom 2 |
4.31 m |
3.41 m |
4.31 m x 3.41 m |
|
Upper Level |
Bedroom 4 |
5.86 m |
3.35 m |
5.86 m x 3.35 m |
|
Upper Level |
Laundry Room |
3.36 m |
2.29 m |
3.36 m x 2.29 m |
Utilities
|
Cable
|
Available |
|
Sewer
|
Installed |









































