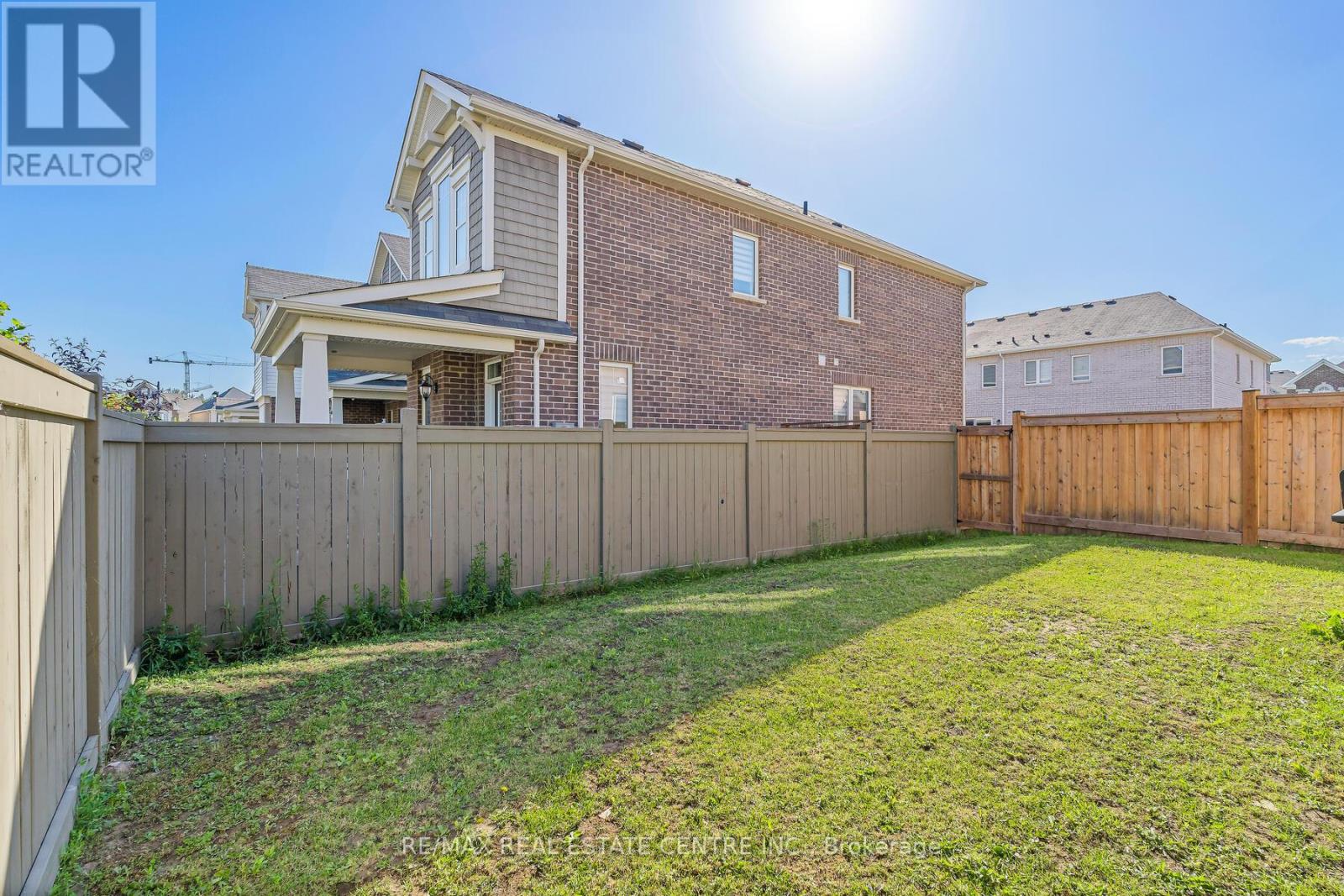4 Bedroom
3 Bathroom
Central Air Conditioning
Forced Air
$3,450 Monthly
Are you searching for a home with a bright and open concept living area? If so, this home is for you! Welcome to 540 Fir Court, a spacious and modern home offering almost 2000 sq ft of comfortable living space. This stunning property features four bedrooms and three convenient and well-appointed bathrooms including a luxurious Primary Ensuite with a stunning glass shower, providing plenty of space for a growing family, empty nesters and young professionals. The large kitchen, with its oversized breakfast bar, is ideal for cooking while the children/family members sit with a snack or meal and discuss their day. The adjacent dining/breakfast area is perfect for enjoying family meals together. After dinner, brew a coffee at the convenient coffee bar/pantry area, and then sit and enjoy in the great room that overlooks a fully fenced-in backyard, creating a perfect space for relaxation and outdoor activities. The children may head off to the separate family room on the main floor to enjoy some of their favorite activities or perhaps this space is set up for a home office or separate entertainment room. Although the basement is not finished, the upgraded oversized windows provide a bright area that can still be enjoyed. Situated in a prime location, this home is close to schools and nearby parks, great opportunities for outdoor activities and leisurely walks. With quick access to Hwy 401 and Hwy 407, commuting is a breeze. Additionally, the Milton Sports Centre, just a short drive away, offers a range of sports and recreational facilities. Don't miss out on this fantastic leasing opportunity in a sought-after Milton neighborhood. Contact us today. **** EXTRAS **** No sidewalk, 3 car parking. (id:27910)
Property Details
|
MLS® Number
|
W8445290 |
|
Property Type
|
Single Family |
|
Community Name
|
Cobban |
|
Amenities Near By
|
Hospital, Park, Schools |
|
Features
|
Cul-de-sac, Flat Site, Conservation/green Belt |
|
Parking Space Total
|
3 |
Building
|
Bathroom Total
|
3 |
|
Bedrooms Above Ground
|
4 |
|
Bedrooms Total
|
4 |
|
Appliances
|
Water Heater, Dishwasher, Dryer, Refrigerator, Stove, Washer, Window Coverings |
|
Basement Development
|
Unfinished |
|
Basement Type
|
N/a (unfinished) |
|
Construction Style Attachment
|
Attached |
|
Cooling Type
|
Central Air Conditioning |
|
Exterior Finish
|
Brick |
|
Foundation Type
|
Concrete |
|
Heating Fuel
|
Natural Gas |
|
Heating Type
|
Forced Air |
|
Stories Total
|
2 |
|
Type
|
Row / Townhouse |
|
Utility Water
|
Municipal Water |
Parking
Land
|
Acreage
|
No |
|
Land Amenities
|
Hospital, Park, Schools |
|
Sewer
|
Sanitary Sewer |
|
Size Total Text
|
Under 1/2 Acre |
Rooms
| Level |
Type |
Length |
Width |
Dimensions |
|
Second Level |
Bedroom 4 |
3.05 m |
2.74 m |
3.05 m x 2.74 m |
|
Second Level |
Bathroom |
|
|
Measurements not available |
|
Second Level |
Primary Bedroom |
4.27 m |
4.06 m |
4.27 m x 4.06 m |
|
Second Level |
Bathroom |
|
|
Measurements not available |
|
Second Level |
Bedroom 2 |
3.51 m |
2.74 m |
3.51 m x 2.74 m |
|
Second Level |
Bedroom 3 |
3.07 m |
3.35 m |
3.07 m x 3.35 m |
|
Main Level |
Great Room |
5.1 m |
3.7 m |
5.1 m x 3.7 m |
|
Main Level |
Kitchen |
3.7 m |
3.2 m |
3.7 m x 3.2 m |
|
Main Level |
Eating Area |
4.7 m |
3.1 m |
4.7 m x 3.1 m |
|
Main Level |
Family Room |
3.5 m |
2.8 m |
3.5 m x 2.8 m |
|
Main Level |
Bathroom |
|
|
Measurements not available |































