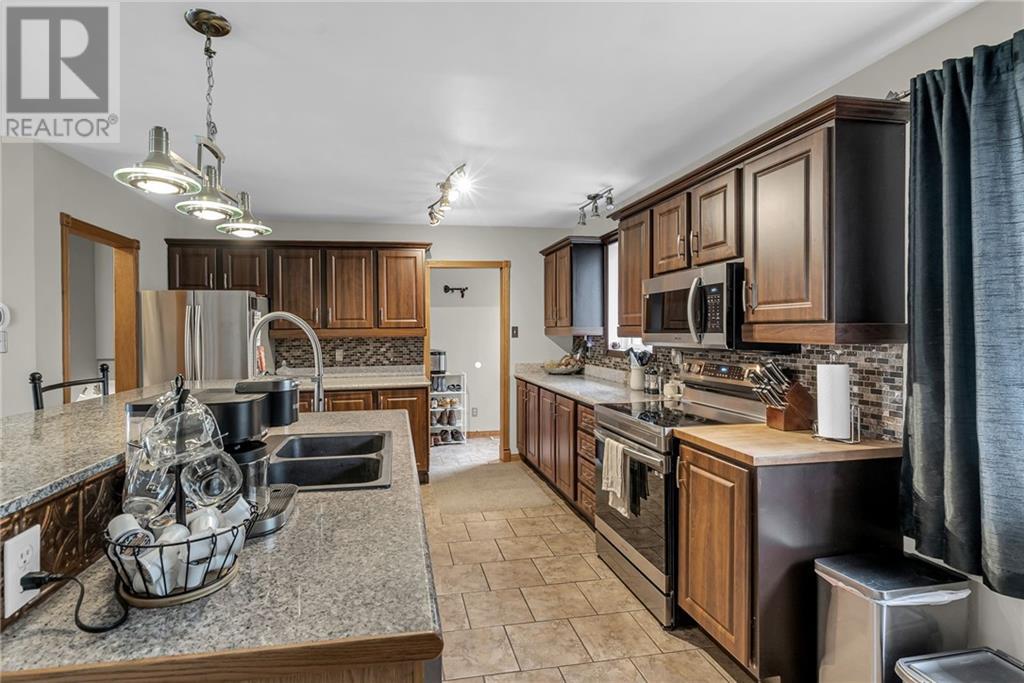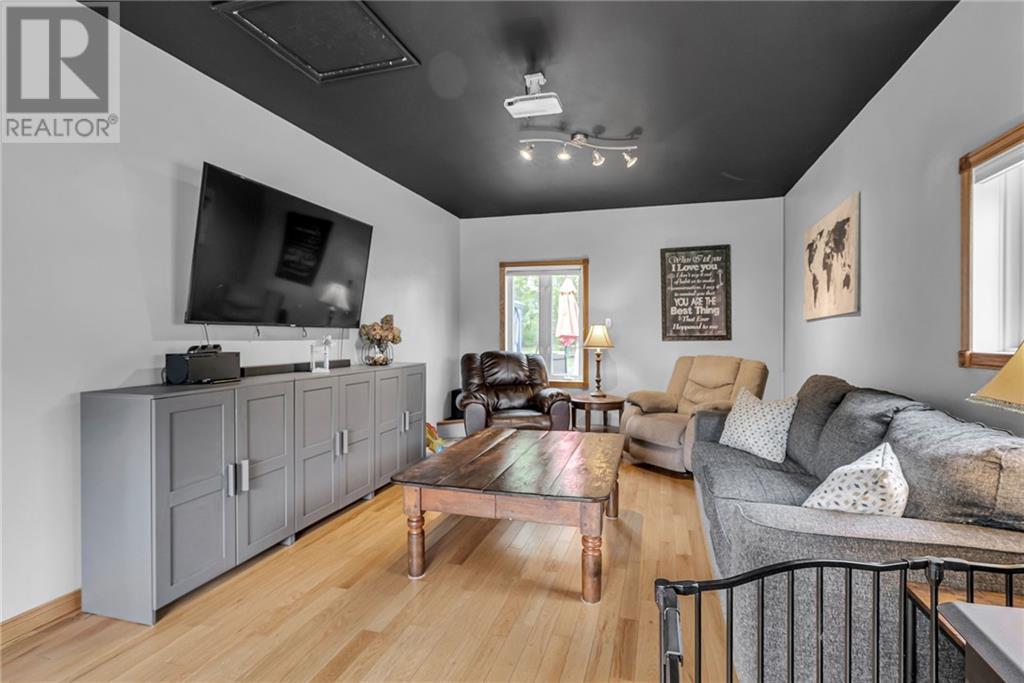4 Bedroom
2 Bathroom
Above Ground Pool
Central Air Conditioning
Forced Air
$534,900
Discover this charming split-level, all-brick home nestled on just over half an acre of country tranquility. The modern kitchen boasts sleek quartz countertops and a large island, making it the heart of the home and perfect for both everyday living and entertaining. With 3+1 bedrooms and 1.5 bathrooms, this spacious property offers versatility and comfort. The outdoor space is ideal for relaxation and fun, featuring a gazebo and a 27' above-ground pool. For added convenience, two sheds offer ample storage, one of which has been transformed into a cozy man-cave with power, heat and a bar. Natural gas heating runs throughout the home, and the freshly paved driveway can accommodate at least 10 vehicles. Just minutes from amenities, this home offers the perfect blend of peaceful country living with modern comforts. Don’t miss your chance to own this incredible property! (id:28469)
Property Details
|
MLS® Number
|
1415803 |
|
Property Type
|
Single Family |
|
Neigbourhood
|
Ingleside |
|
ParkingSpaceTotal
|
10 |
|
PoolType
|
Above Ground Pool |
|
Structure
|
Deck |
Building
|
BathroomTotal
|
2 |
|
BedroomsAboveGround
|
3 |
|
BedroomsBelowGround
|
1 |
|
BedroomsTotal
|
4 |
|
Appliances
|
Refrigerator, Dishwasher, Microwave Range Hood Combo, Stove |
|
BasementDevelopment
|
Finished |
|
BasementType
|
Full (finished) |
|
ConstructedDate
|
1987 |
|
ConstructionStyleAttachment
|
Detached |
|
CoolingType
|
Central Air Conditioning |
|
ExteriorFinish
|
Brick |
|
FlooringType
|
Hardwood, Laminate, Ceramic |
|
FoundationType
|
Poured Concrete |
|
HalfBathTotal
|
1 |
|
HeatingFuel
|
Natural Gas |
|
HeatingType
|
Forced Air |
|
SizeExterior
|
1427 Sqft |
|
Type
|
House |
|
UtilityWater
|
Drilled Well |
Parking
Land
|
Acreage
|
No |
|
Sewer
|
Septic System |
|
SizeDepth
|
300 Ft ,6 In |
|
SizeFrontage
|
109 Ft ,11 In |
|
SizeIrregular
|
109.91 Ft X 300.46 Ft |
|
SizeTotalText
|
109.91 Ft X 300.46 Ft |
|
ZoningDescription
|
Rr |
Rooms
| Level |
Type |
Length |
Width |
Dimensions |
|
Second Level |
Primary Bedroom |
|
|
16'7" x 12'6" |
|
Second Level |
Bedroom |
|
|
10'1" x 8'2" |
|
Second Level |
Bedroom |
|
|
14'2" x 8'2" |
|
Second Level |
4pc Bathroom |
|
|
9'8" x 7'5" |
|
Basement |
Bedroom |
|
|
16'7" x 11'9" |
|
Basement |
Recreation Room |
|
|
16'7" x 12'2" |
|
Basement |
Laundry Room |
|
|
13'1" x 8'2" |
|
Main Level |
Kitchen |
|
|
18'0" x 12'6" |
|
Main Level |
Dining Room |
|
|
11'9" x 11'5" |
|
Main Level |
Living Room |
|
|
24'5" x 12'1" |
































