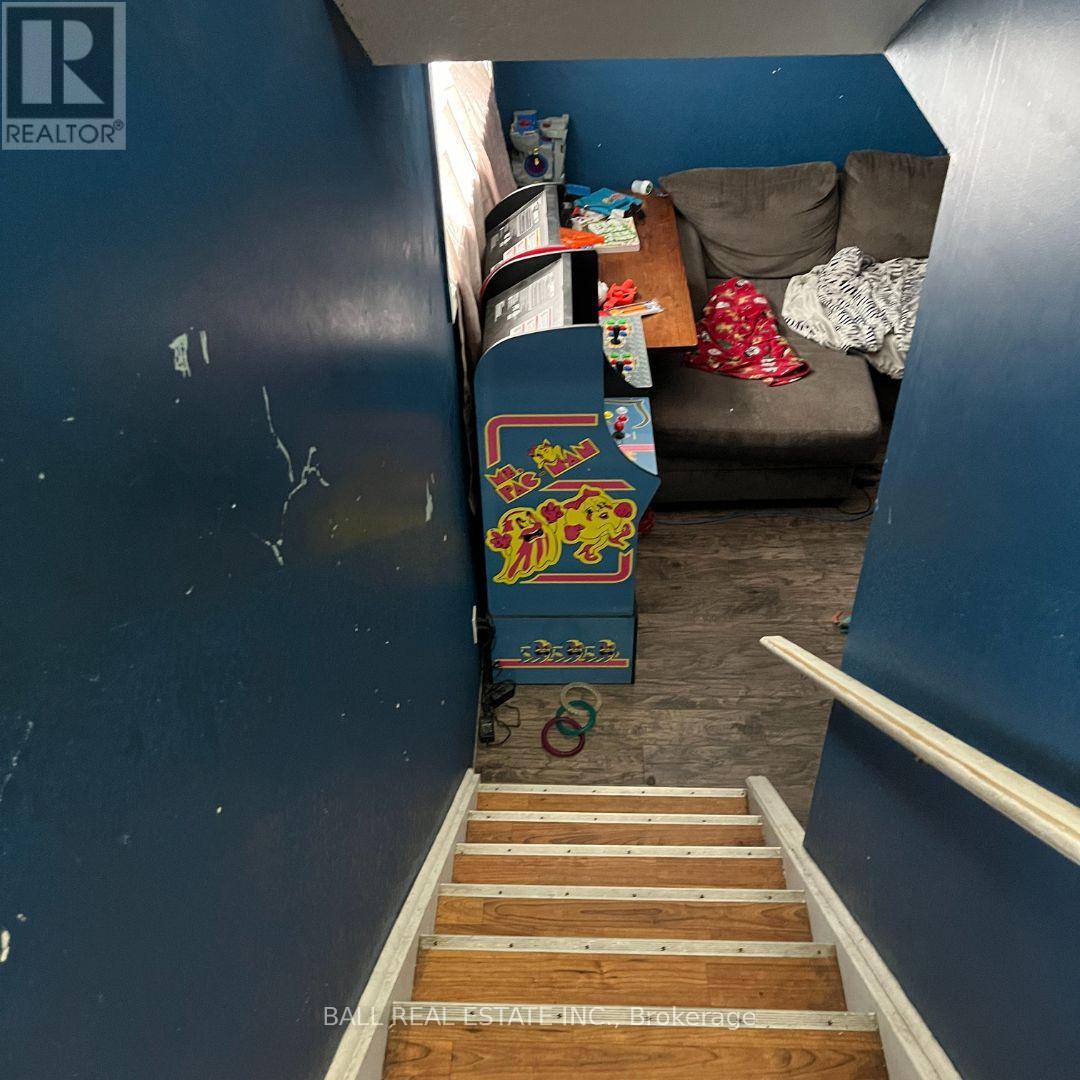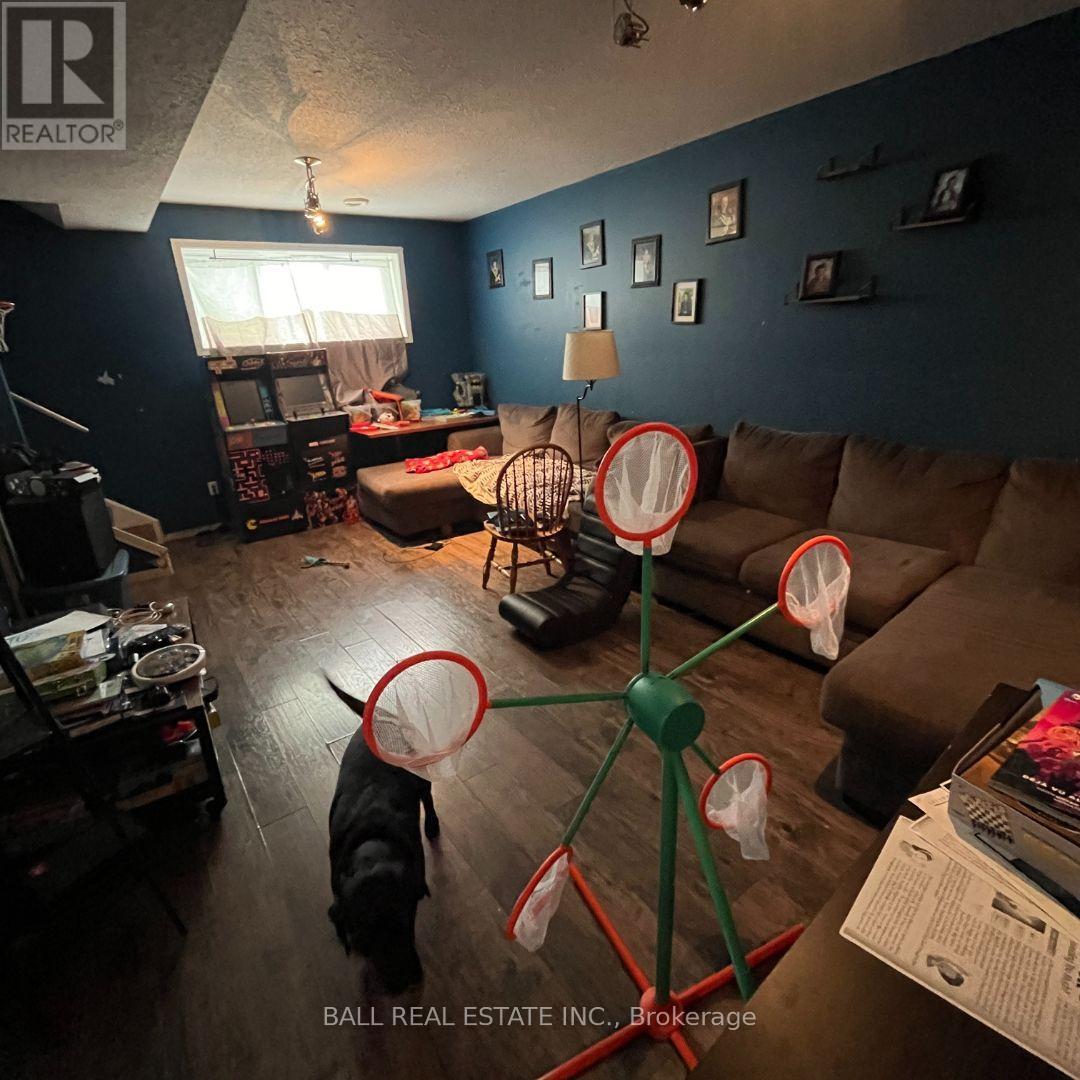4 Bedroom
2 Bathroom
Bungalow
Central Air Conditioning
Forced Air
$399,900
Discover this charming bungalow nestled in the heart of downtown Peterborough, blending modern amenities with rustic elegance. This quaint home features two main floor bedrooms and a full bath, plus a fully finished basement with two additional bedrooms, a rec room, and another full bath, making it ideal for family living. The heart of the home is a modern kitchen that opens to a large walk-out deck perfect for entertaining. Rustic interior finishes throughout the home add warmth and charm, enhancing the bright and airy spaces. Located steps from the city center, you have easy access to Peterborough's finest shops, restaurants and cultural venues. Experience urban living with all the comforts of a beautifully maintained property. Don't miss out on this perfect blend of old world charm and contemporary convenience in a coveted downtown location. (id:27910)
Property Details
|
MLS® Number
|
X8405336 |
|
Property Type
|
Single Family |
|
Community Name
|
Downtown |
|
Amenities Near By
|
Park, Place Of Worship, Public Transit, Schools |
|
Community Features
|
School Bus |
|
Parking Space Total
|
2 |
Building
|
Bathroom Total
|
2 |
|
Bedrooms Above Ground
|
2 |
|
Bedrooms Below Ground
|
2 |
|
Bedrooms Total
|
4 |
|
Architectural Style
|
Bungalow |
|
Basement Development
|
Finished |
|
Basement Type
|
N/a (finished) |
|
Construction Style Attachment
|
Detached |
|
Cooling Type
|
Central Air Conditioning |
|
Exterior Finish
|
Vinyl Siding |
|
Foundation Type
|
Insulated Concrete Forms |
|
Heating Fuel
|
Natural Gas |
|
Heating Type
|
Forced Air |
|
Stories Total
|
1 |
|
Type
|
House |
|
Utility Water
|
Municipal Water |
Land
|
Acreage
|
No |
|
Land Amenities
|
Park, Place Of Worship, Public Transit, Schools |
|
Sewer
|
Sanitary Sewer |
|
Size Irregular
|
34.25 X 107.17 Ft |
|
Size Total Text
|
34.25 X 107.17 Ft|under 1/2 Acre |
Rooms
| Level |
Type |
Length |
Width |
Dimensions |
|
Basement |
Recreational, Games Room |
5.88 m |
3.9 m |
5.88 m x 3.9 m |
|
Basement |
Bedroom 3 |
4.45 m |
2.68 m |
4.45 m x 2.68 m |
|
Basement |
Bedroom 4 |
3.88 m |
2 m |
3.88 m x 2 m |
|
Basement |
Laundry Room |
4.31 m |
2.68 m |
4.31 m x 2.68 m |
|
Basement |
Bathroom |
|
|
Measurements not available |
|
Main Level |
Living Room |
5.51 m |
4 m |
5.51 m x 4 m |
|
Main Level |
Kitchen |
3 m |
2.81 m |
3 m x 2.81 m |
|
Main Level |
Bedroom |
4 m |
3.38 m |
4 m x 3.38 m |
|
Main Level |
Bedroom 2 |
4.44 m |
2.84 m |
4.44 m x 2.84 m |
|
Main Level |
Bathroom |
|
|
-1 |
Utilities
|
Cable
|
Installed |
|
Sewer
|
Installed |




















