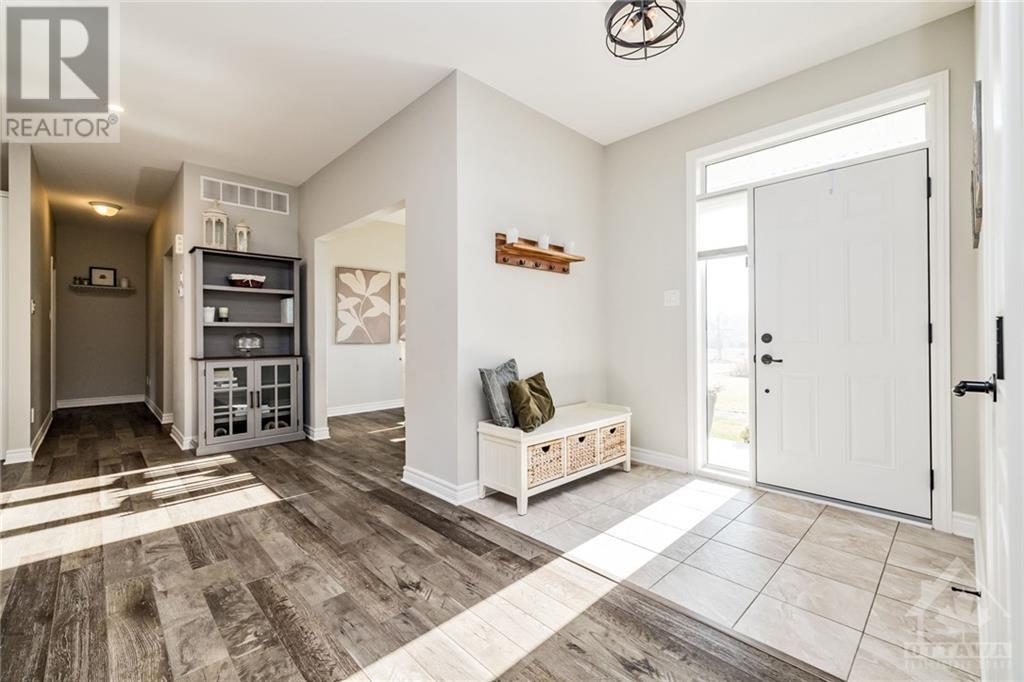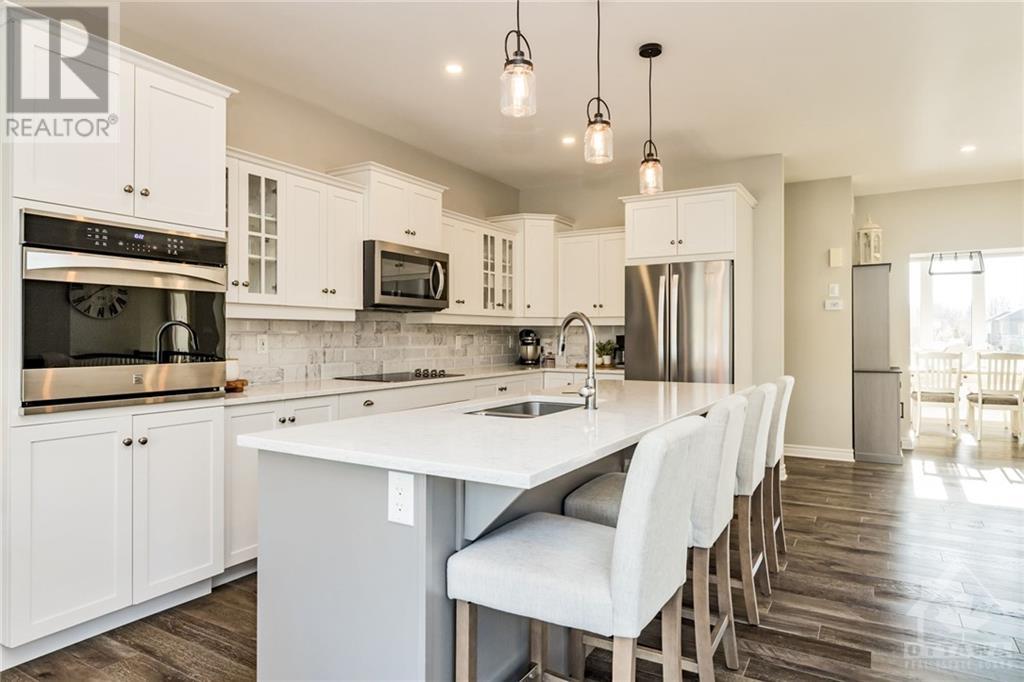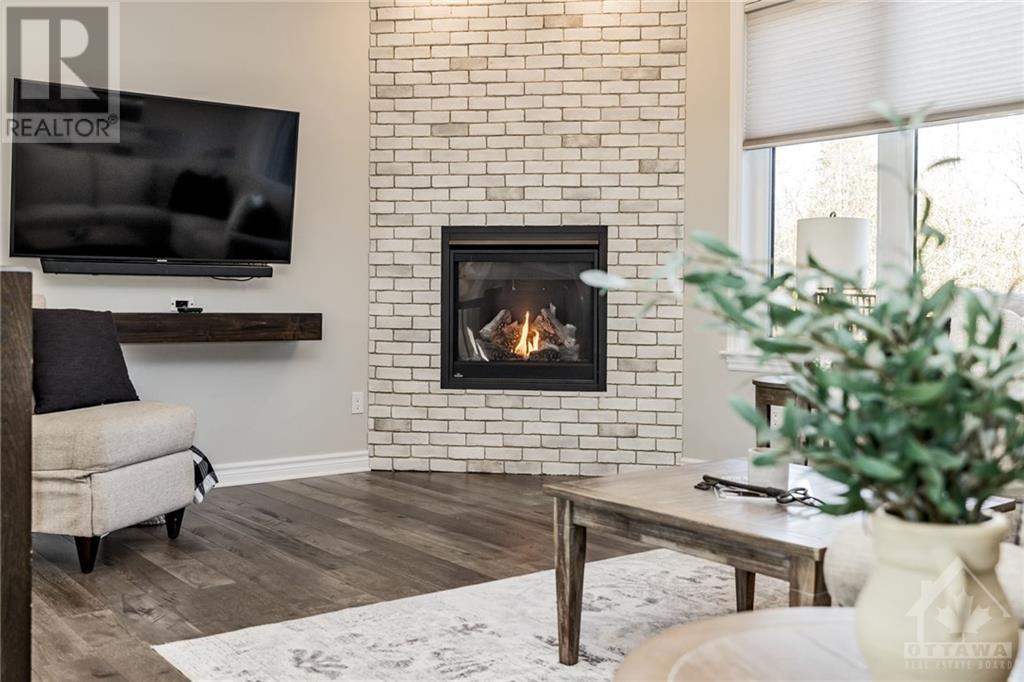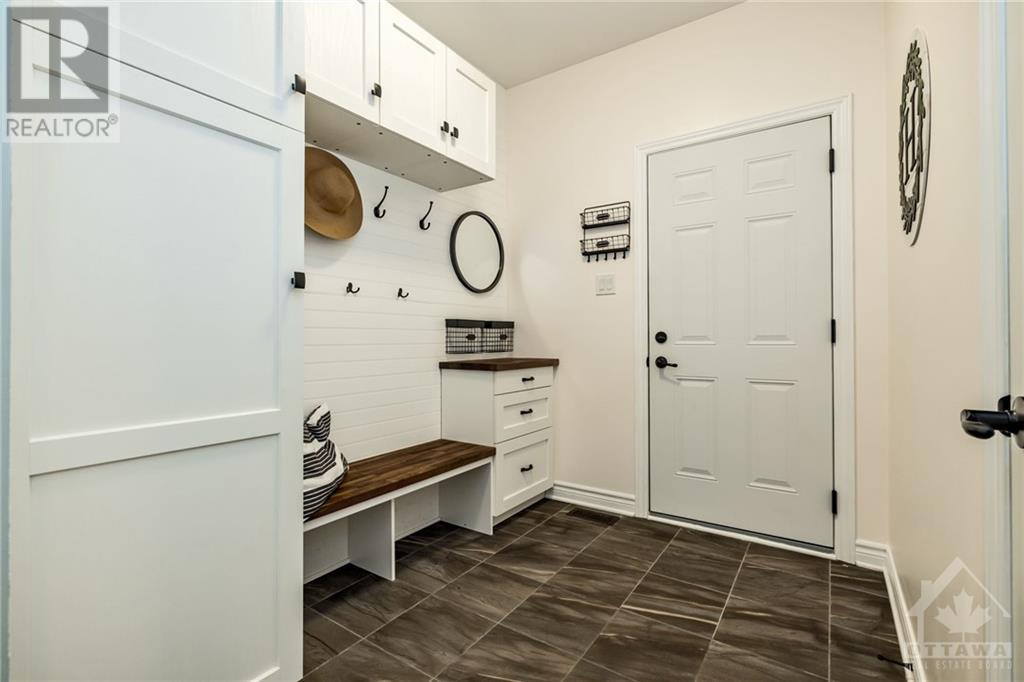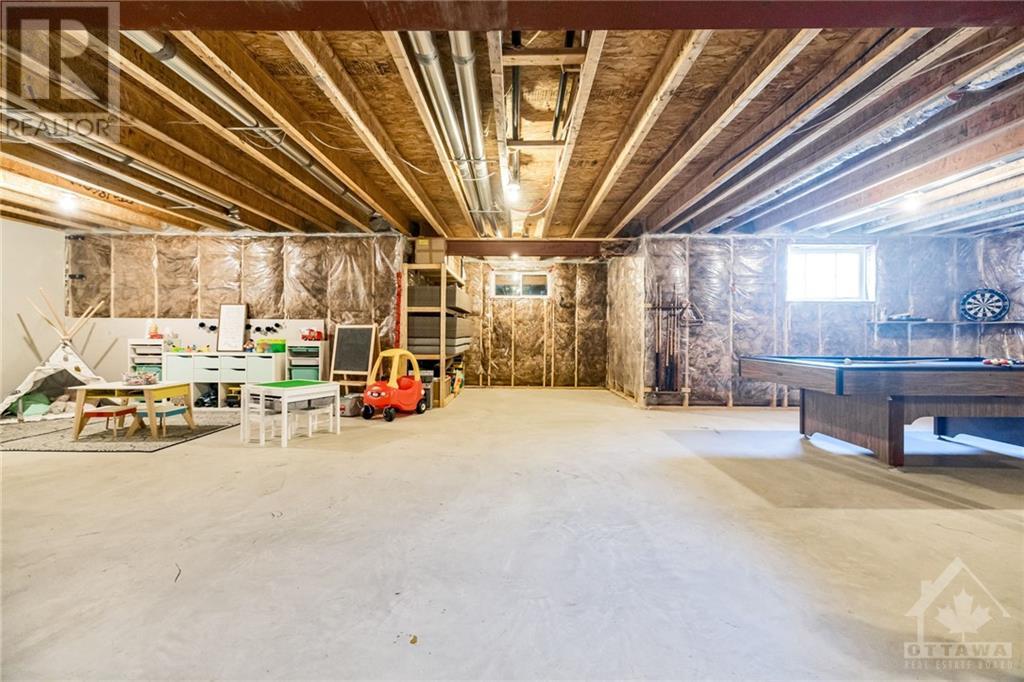3 Bedroom
2 Bathroom
Bungalow
Fireplace
Above Ground Pool
Central Air Conditioning
Forced Air
Acreage
$1,199,900
Welcome to this gorgeous 3-bed, 2-bath home that sits on 2 acres of beautifully secluded land, offering peace & space to unwind. Step inside to a bright, open-concept layout with 9ft ceilings. The showstopping eat in kitchen feats elegant quartz countertops, ample cupboard space, stylish backsplash & oversized island. The kitchen flows seamlessly into the living & dining areas, bathed in natural light, creating a warm & inviting atmosphere. The elegant primary bed is oversized with W/I closet & 5pc ensuite. Downstairs, a partly finished basement with home office & laundry room awaits your vision, complete with a 3pc rough-in for an additional bathroom, adding extra potential to this versatile space. Outdoors, you’ll find your personal oasis; a saltwater pool surrounded by a stunning multi-level composite deck. With expansive grounds, privacy, & easy access to the best of amenities, highways & schools this property offers the perfect balance of rural charm and modern convenience. (id:28469)
Property Details
|
MLS® Number
|
1418140 |
|
Property Type
|
Single Family |
|
Neigbourhood
|
Carp |
|
AmenitiesNearBy
|
Golf Nearby, Shopping |
|
CommunicationType
|
Internet Access |
|
CommunityFeatures
|
Family Oriented |
|
Features
|
Acreage, Private Setting, Automatic Garage Door Opener |
|
ParkingSpaceTotal
|
8 |
|
PoolType
|
Above Ground Pool |
|
RoadType
|
Paved Road, No Thru Road |
Building
|
BathroomTotal
|
2 |
|
BedroomsAboveGround
|
3 |
|
BedroomsTotal
|
3 |
|
Appliances
|
Refrigerator, Oven - Built-in, Cooktop, Dishwasher, Dryer, Microwave Range Hood Combo, Washer, Blinds |
|
ArchitecturalStyle
|
Bungalow |
|
BasementDevelopment
|
Partially Finished |
|
BasementType
|
Full (partially Finished) |
|
ConstructedDate
|
2017 |
|
ConstructionStyleAttachment
|
Detached |
|
CoolingType
|
Central Air Conditioning |
|
ExteriorFinish
|
Stone, Vinyl |
|
FireplacePresent
|
Yes |
|
FireplaceTotal
|
1 |
|
FlooringType
|
Mixed Flooring |
|
FoundationType
|
Poured Concrete |
|
HeatingFuel
|
Natural Gas |
|
HeatingType
|
Forced Air |
|
StoriesTotal
|
1 |
|
Type
|
House |
|
UtilityWater
|
Drilled Well |
Parking
Land
|
Acreage
|
Yes |
|
LandAmenities
|
Golf Nearby, Shopping |
|
Sewer
|
Septic System |
|
SizeDepth
|
479 Ft ,7 In |
|
SizeFrontage
|
196 Ft ,10 In |
|
SizeIrregular
|
2.1 |
|
SizeTotal
|
2.1 Ac |
|
SizeTotalText
|
2.1 Ac |
|
ZoningDescription
|
Rr3[328r] |
Rooms
| Level |
Type |
Length |
Width |
Dimensions |
|
Basement |
Laundry Room |
|
|
11'6" x 11'0" |
|
Basement |
Office |
|
|
13'5" x 7'9" |
|
Main Level |
Foyer |
|
|
7'9" x 5'4" |
|
Main Level |
Living Room |
|
|
17'7" x 12'3" |
|
Main Level |
Dining Room |
|
|
11'6" x 9'4" |
|
Main Level |
Kitchen |
|
|
22'5" x 12'2" |
|
Main Level |
Mud Room |
|
|
8'3" x 5'5" |
|
Main Level |
Primary Bedroom |
|
|
15'4" x 14'7" |
|
Main Level |
5pc Ensuite Bath |
|
|
15'1" x 9'5" |
|
Main Level |
Bedroom |
|
|
12'2" x 12'1" |
|
Main Level |
Bedroom |
|
|
12'3" x 12'2" |
|
Main Level |
3pc Bathroom |
|
|
8'7" x 5'0" |



