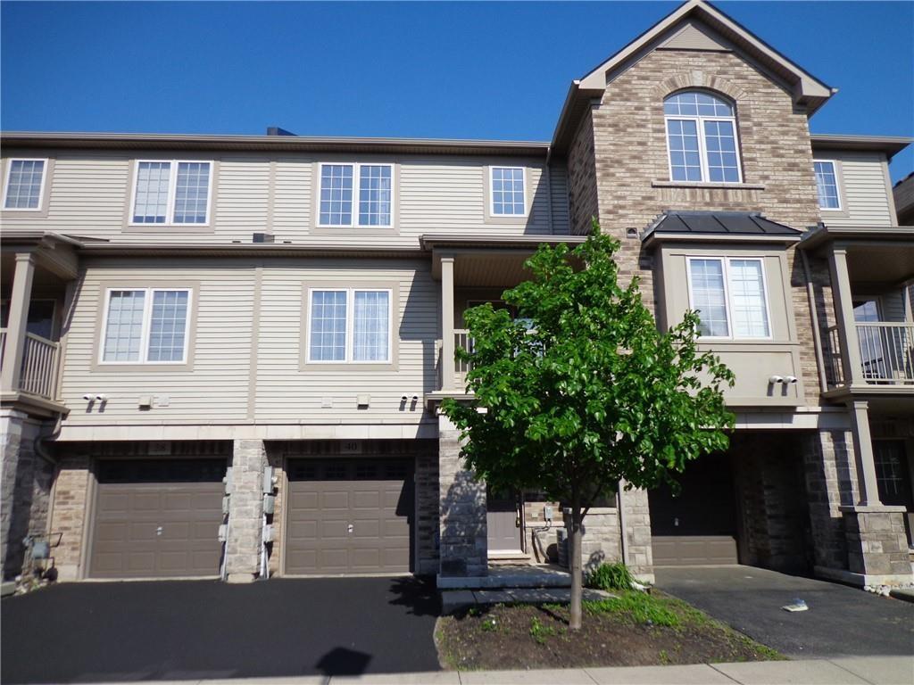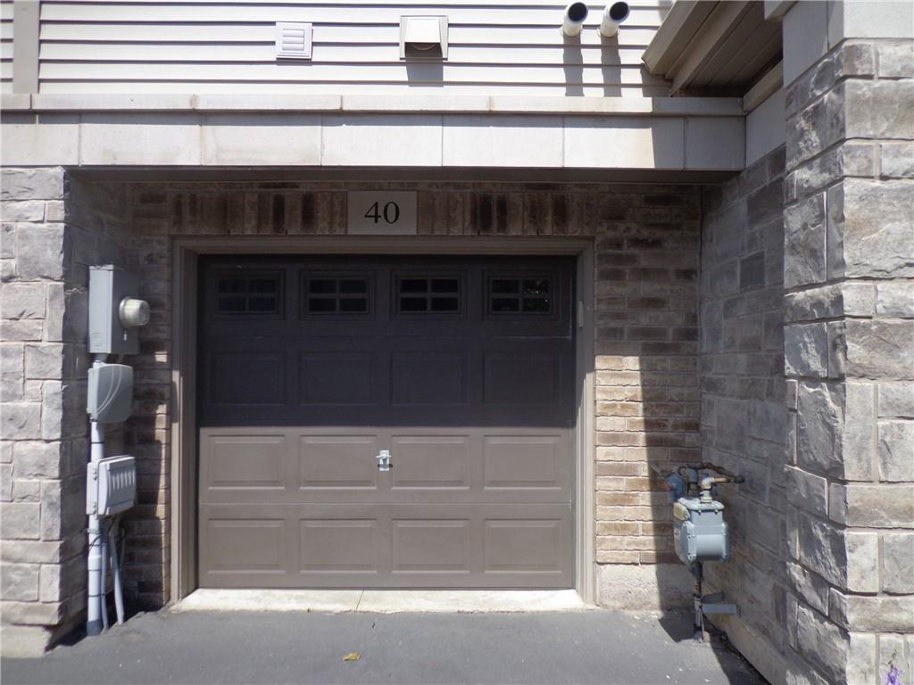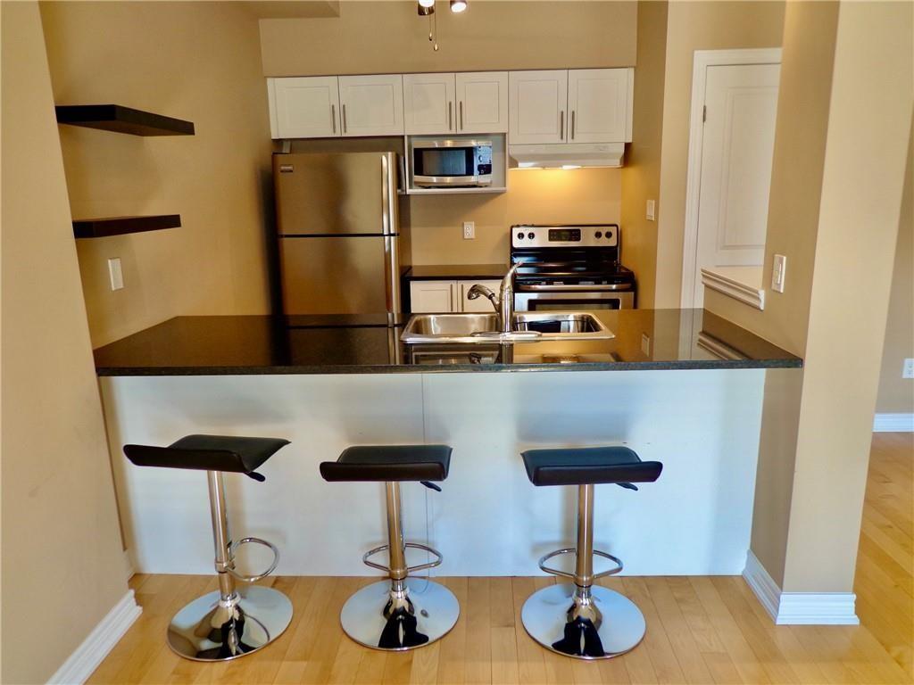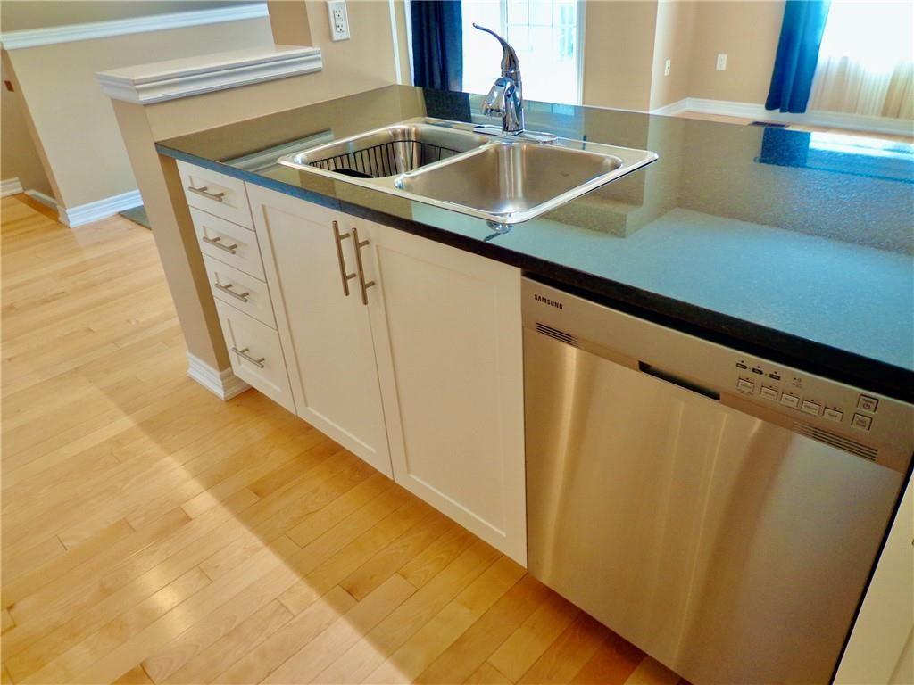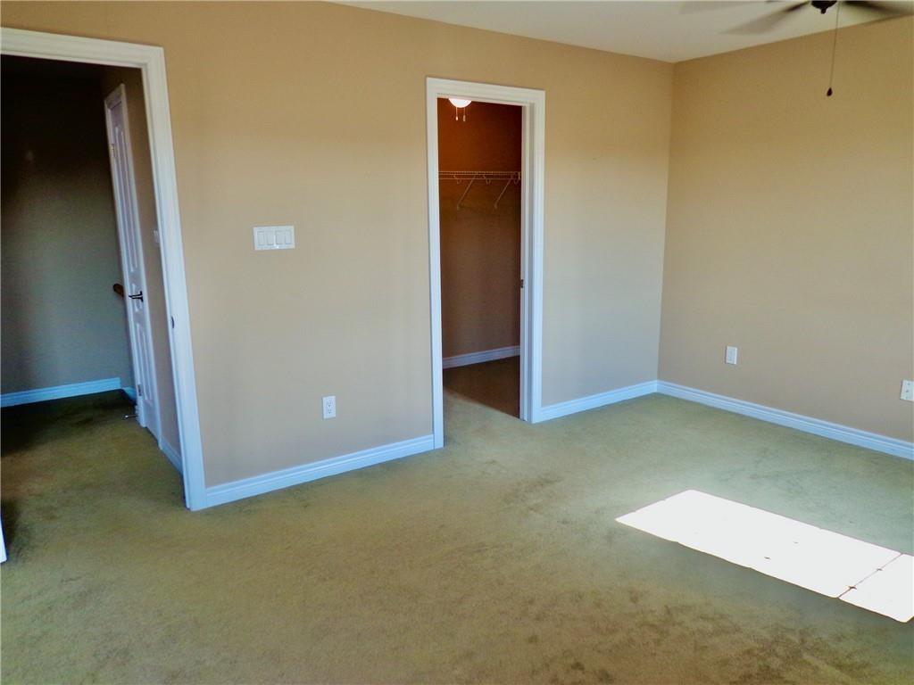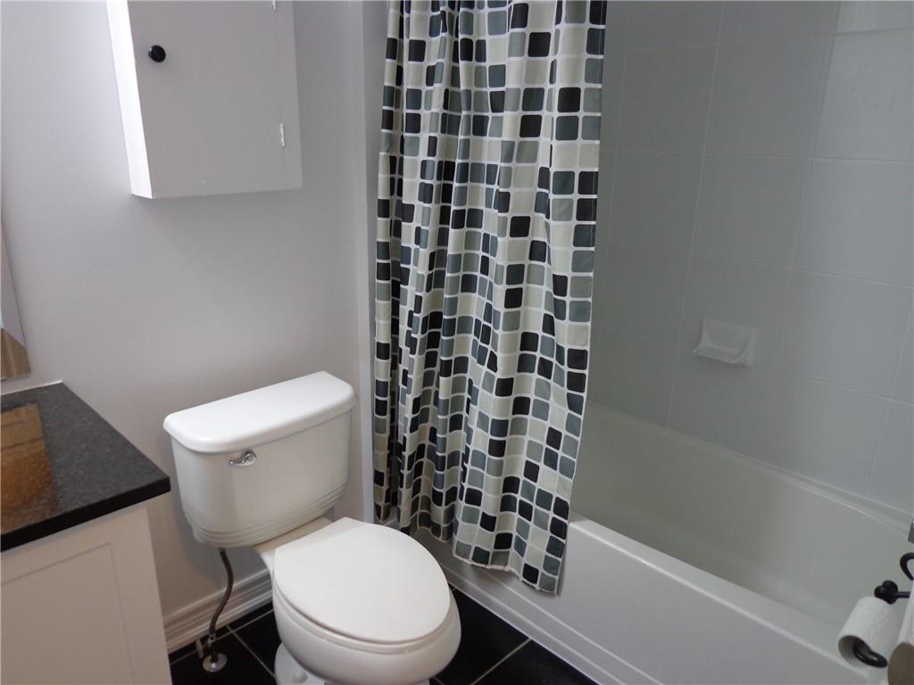1 Bedroom
2 Bathroom
1060 sqft
3 Level
Central Air Conditioning
Forced Air
$2,250 Monthly
Branthaven built 3 storey one large bedroom townhouse. Located in a desired lakeside community in Grimsby. A growing area of new businesses opening up and that have already opened, restaurants, shops, barber stylist and cafes. Walk to all these amenities. Walk, jog or bike this amazing area along lake Ontario. Beach area off the north service. Perfect location for a Niagara or Toronto bound commuter. Lakeview from the unit balcony, quiet well maintained complex. Open concept main living level, pantry off kitchen and breakfast bar, hardwood flooring on this level. Huge Primary Bedroom, entire 3 rd floor with 4 piece bath. Credit check and references required. Monthly rent plus utilities, one year minimum lease. A smoke and pet free space. Don't miss the opportunity to choose this wonderful townhouse as your new home. (id:27910)
Property Details
|
MLS® Number
|
H4196912 |
|
Property Type
|
Single Family |
|
Amenities Near By
|
Hospital, Marina |
|
Equipment Type
|
Water Heater |
|
Features
|
Park Setting, Park/reserve, Beach, Paved Driveway, No Pet Home, Automatic Garage Door Opener |
|
Parking Space Total
|
2 |
|
Rental Equipment Type
|
Water Heater |
Building
|
Bathroom Total
|
2 |
|
Bedrooms Above Ground
|
1 |
|
Bedrooms Total
|
1 |
|
Appliances
|
Central Vacuum, Dryer, Microwave, Refrigerator, Stove, Washer, Garage Door Opener, Fan |
|
Architectural Style
|
3 Level |
|
Basement Type
|
None |
|
Constructed Date
|
2012 |
|
Construction Style Attachment
|
Attached |
|
Cooling Type
|
Central Air Conditioning |
|
Exterior Finish
|
Brick, Vinyl Siding |
|
Foundation Type
|
Poured Concrete |
|
Half Bath Total
|
1 |
|
Heating Fuel
|
Natural Gas |
|
Heating Type
|
Forced Air |
|
Stories Total
|
3 |
|
Size Exterior
|
1060 Sqft |
|
Size Interior
|
1060 Sqft |
|
Type
|
Row / Townhouse |
|
Utility Water
|
Municipal Water |
Parking
|
Attached Garage
|
|
|
Inside Entry
|
|
Land
|
Access Type
|
Water Access |
|
Acreage
|
No |
|
Land Amenities
|
Hospital, Marina |
|
Sewer
|
Municipal Sewage System |
|
Size Depth
|
41 Ft |
|
Size Frontage
|
21 Ft |
|
Size Irregular
|
21 X 41.16 |
|
Size Total Text
|
21 X 41.16|under 1/2 Acre |
|
Soil Type
|
Loam |
Rooms
| Level |
Type |
Length |
Width |
Dimensions |
|
Second Level |
Kitchen |
|
|
9' 3'' x 8' 6'' |
|
Second Level |
Dining Room |
|
|
16' 5'' x 7' 2'' |
|
Second Level |
Living Room |
|
|
12' 8'' x 8' 8'' |
|
Third Level |
4pc Bathroom |
|
|
Measurements not available |
|
Third Level |
Primary Bedroom |
|
|
20' '' x 11' 2'' |
|
Ground Level |
Storage |
|
|
Measurements not available |
|
Ground Level |
2pc Bathroom |
|
|
Measurements not available |
|
Ground Level |
Laundry Room |
|
|
Measurements not available |
|
Ground Level |
Foyer |
|
|
Measurements not available |

