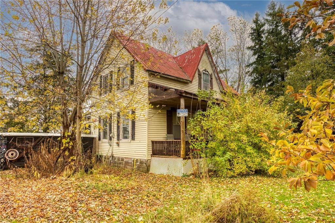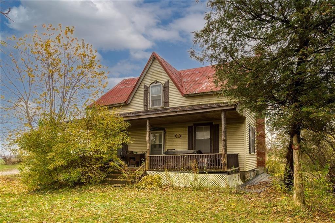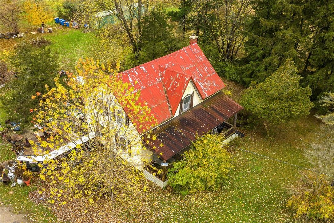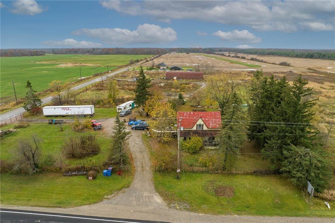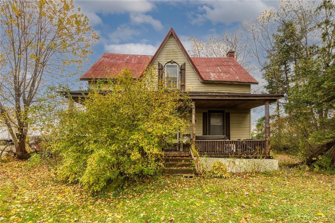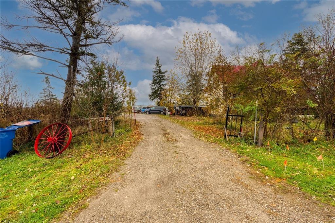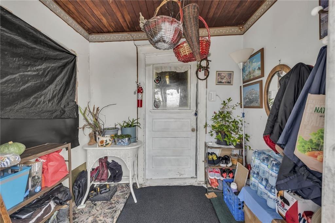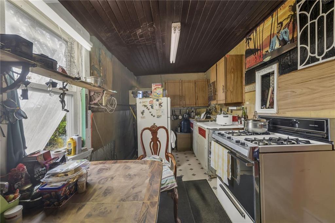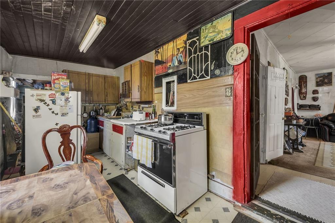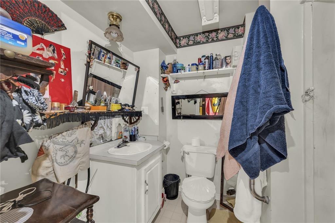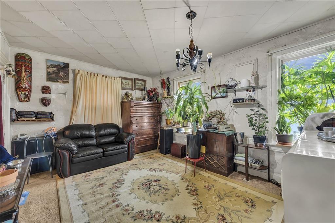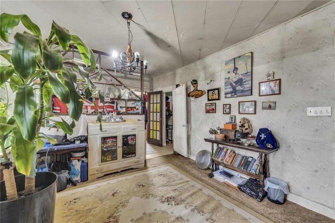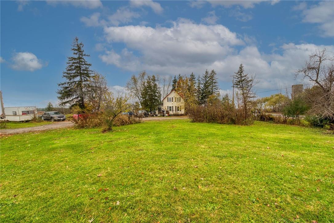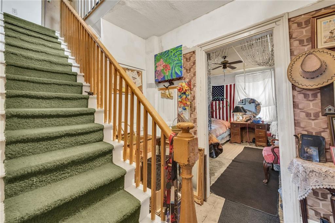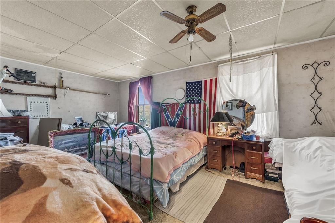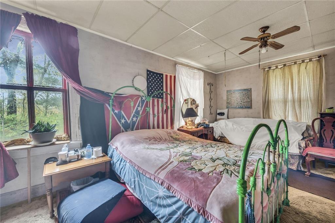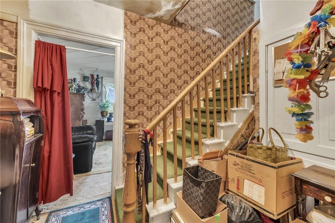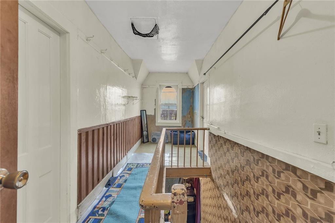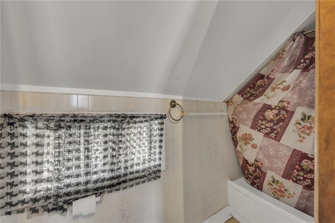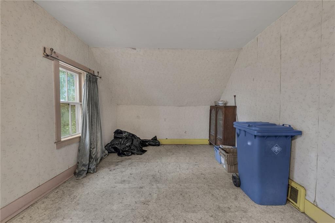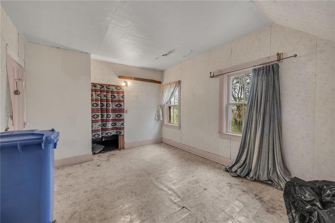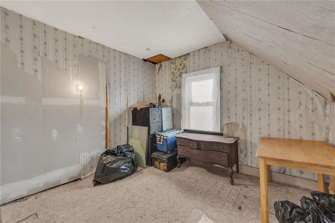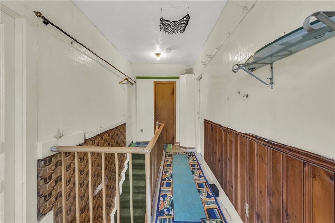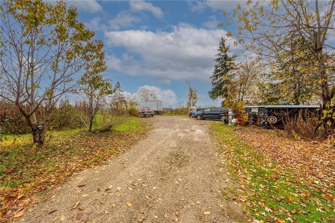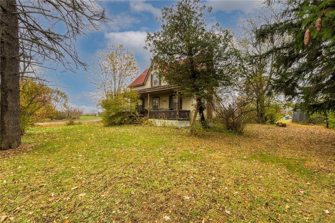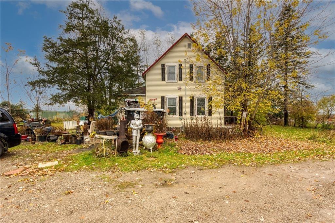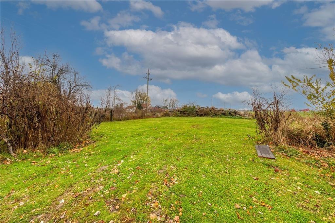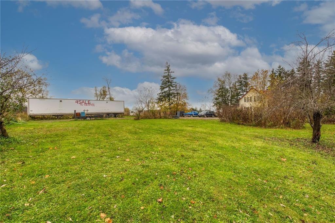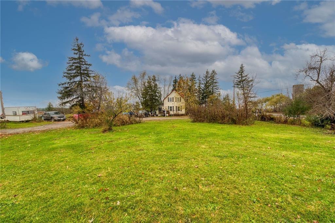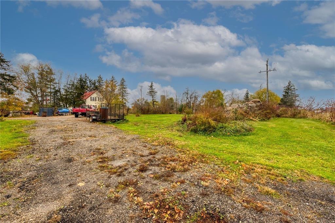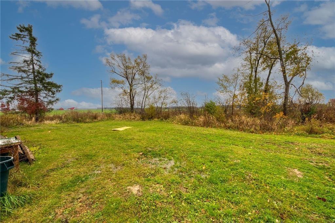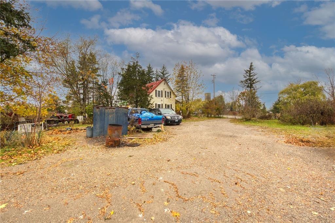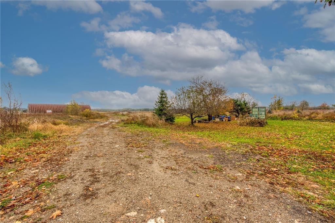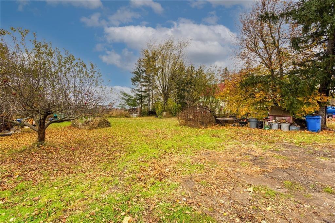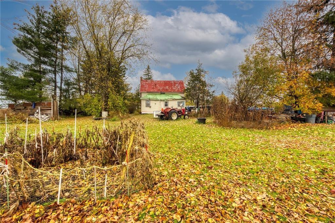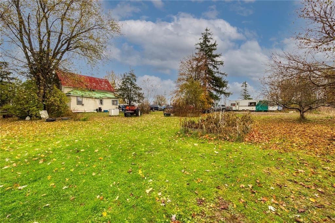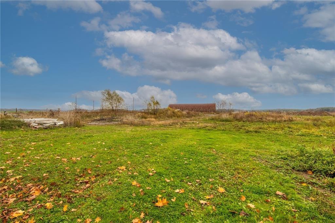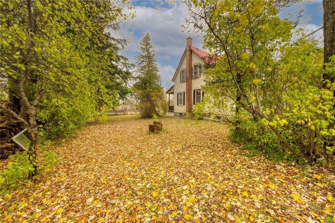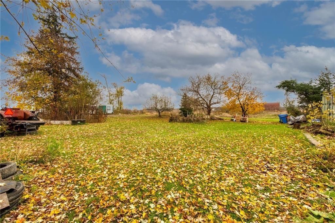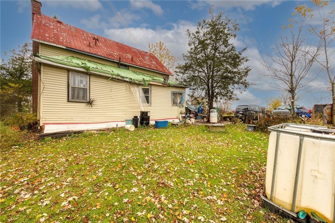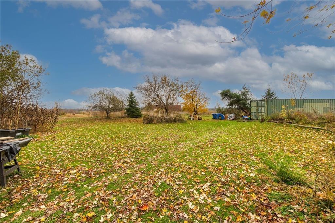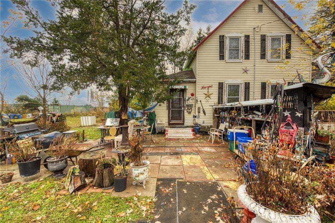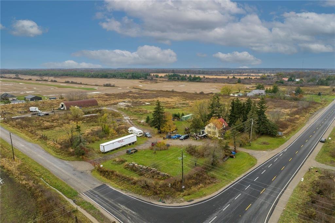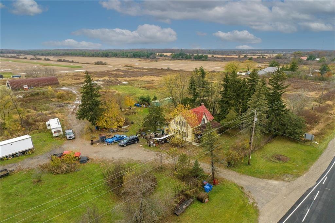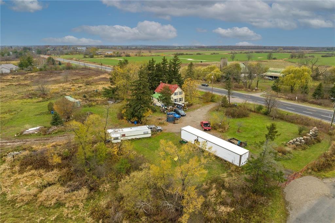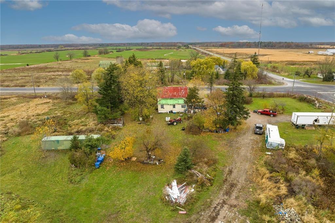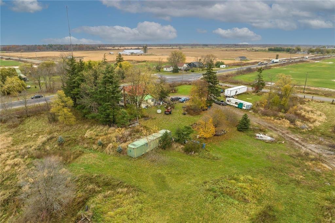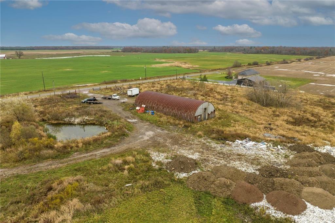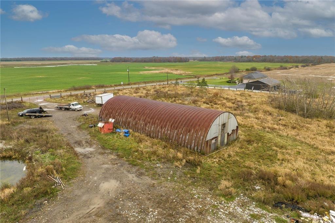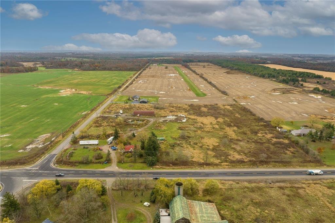4 Bedroom
2 Bathroom
1500 sqft
Forced Air
Acreage
$649,900
Century home with center hall plan full of character and charm. Main floor features large living room, separate dining and kitchen. There is also a 4pc bath and laundry. The second-floor hosts 4 spacious bedrooms and a 3pc bath. The property offers 3,600 sqft workshop for all your toy and storage needs. Come view the property today! (id:27910)
Property Details
|
MLS® Number
|
H4179786 |
|
Property Type
|
Single Family |
|
Equipment Type
|
None |
|
Features
|
Double Width Or More Driveway, Crushed Stone Driveway, Level, Country Residential |
|
Parking Space Total
|
11 |
|
Rental Equipment Type
|
None |
Building
|
Bathroom Total
|
2 |
|
Bedrooms Above Ground
|
4 |
|
Bedrooms Total
|
4 |
|
Basement Development
|
Unfinished |
|
Basement Type
|
Full (unfinished) |
|
Constructed Date
|
1900 |
|
Construction Style Attachment
|
Detached |
|
Exterior Finish
|
Aluminum Siding |
|
Foundation Type
|
Stone |
|
Heating Fuel
|
Natural Gas |
|
Heating Type
|
Forced Air |
|
Stories Total
|
2 |
|
Size Exterior
|
1500 Sqft |
|
Size Interior
|
1500 Sqft |
|
Type
|
House |
|
Utility Water
|
Cistern |
Parking
Land
|
Acreage
|
Yes |
|
Sewer
|
Septic System |
|
Size Depth
|
677 Ft |
|
Size Frontage
|
628 Ft |
|
Size Irregular
|
628.16 X 677.32 |
|
Size Total Text
|
628.16 X 677.32|10 - 24.99 Acres |
|
Soil Type
|
Clay |
|
Zoning Description
|
A |
Rooms
| Level |
Type |
Length |
Width |
Dimensions |
|
Second Level |
3pc Bathroom |
|
|
Measurements not available |
|
Second Level |
Bedroom |
|
|
10' 1'' x 10' 1'' |
|
Second Level |
Bedroom |
|
|
11' 4'' x 11' 3'' |
|
Second Level |
Bedroom |
|
|
14' 5'' x 10' 11'' |
|
Basement |
Workshop |
|
|
Measurements not available |
|
Basement |
Utility Room |
|
|
Measurements not available |
|
Ground Level |
3pc Bathroom |
|
|
Measurements not available |
|
Ground Level |
Bedroom |
|
|
11' 2'' x 19' 9'' |
|
Ground Level |
Living Room |
|
|
25' 8'' x 11' 4'' |
|
Ground Level |
Eat In Kitchen |
|
|
16' 4'' x 7' 8'' |
|
Ground Level |
Foyer |
|
|
Measurements not available |

