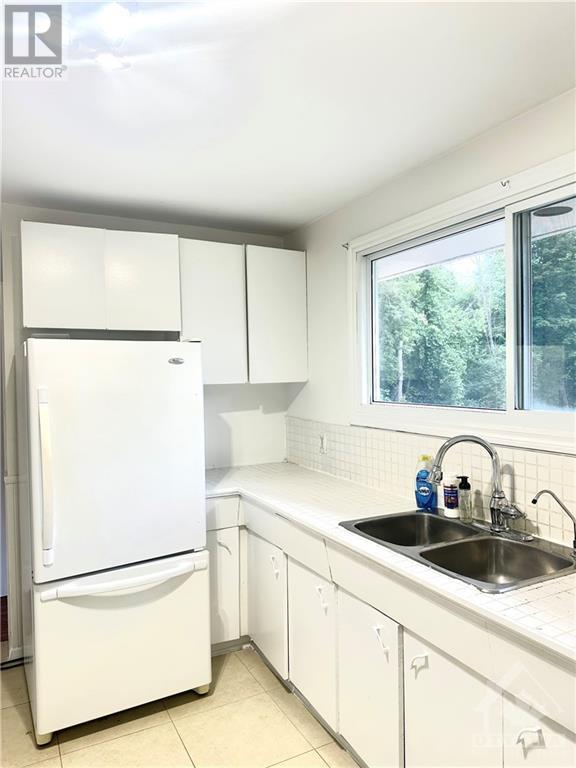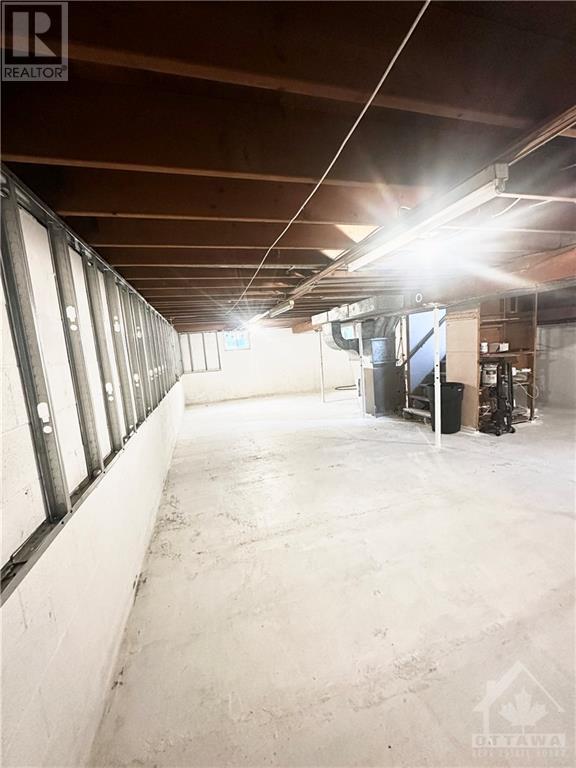3 Bedroom
1 Bathroom
Bungalow
None
Forced Air
$521,000
Price Reduced! ATTENTION INVESTORS (Lot 75FT X 200FT)! This charming property offers the perfect blend of country living with city convenience. Nestled in a serene and picturesque setting, this home provides ample space and privacy while being just a short drive from downtown Ottawa. Situated on Bank Street, you have easy access to major roadways, making commuting a breeze. Proximity to schools, parks, shopping, and dining options adds to the appeal. Enjoy a generously sized lot, providing plenty of room for outdoor activities, gardening, and future expansion. Experience the best of both worlds with a close-knit community ambiance while still being close to the vibrant city life. Large windows throughout the house allow for an abundance of natural light, creating a warm and inviting atmosphere. Excellent Location in the growing community between Findlay Creek and Greely. Don’t miss out on this unique opportunity to own a piece of Ottawa’s desirable real estate. Contact us today! (id:28469)
Property Details
|
MLS® Number
|
1406166 |
|
Property Type
|
Single Family |
|
Neigbourhood
|
Gloucester |
|
AmenitiesNearBy
|
Airport, Golf Nearby |
|
Easement
|
None |
|
Features
|
Flat Site |
|
ParkingSpaceTotal
|
10 |
Building
|
BathroomTotal
|
1 |
|
BedroomsAboveGround
|
3 |
|
BedroomsTotal
|
3 |
|
Appliances
|
Refrigerator, Dryer, Hood Fan, Stove, Washer |
|
ArchitecturalStyle
|
Bungalow |
|
BasementDevelopment
|
Unfinished |
|
BasementType
|
Full (unfinished) |
|
ConstructedDate
|
1963 |
|
ConstructionMaterial
|
Masonry |
|
ConstructionStyleAttachment
|
Detached |
|
CoolingType
|
None |
|
ExteriorFinish
|
Brick, Wood Siding |
|
FlooringType
|
Laminate, Tile |
|
FoundationType
|
Block |
|
HeatingFuel
|
Natural Gas |
|
HeatingType
|
Forced Air |
|
StoriesTotal
|
1 |
|
Type
|
House |
|
UtilityWater
|
Municipal Water |
Parking
Land
|
Acreage
|
No |
|
LandAmenities
|
Airport, Golf Nearby |
|
Sewer
|
Septic System |
|
SizeDepth
|
200 Ft |
|
SizeFrontage
|
75 Ft |
|
SizeIrregular
|
75 Ft X 200 Ft |
|
SizeTotalText
|
75 Ft X 200 Ft |
|
ZoningDescription
|
Ru4 297(r) |
Rooms
| Level |
Type |
Length |
Width |
Dimensions |
|
Basement |
Other |
|
|
33'11" x 23'11" |
|
Main Level |
Living Room |
|
|
15'0" x 16'0" |
|
Main Level |
3pc Bathroom |
|
|
10'0" x 5'0" |
|
Main Level |
Kitchen |
|
|
8'6" x 11'11" |
|
Main Level |
Bedroom |
|
|
11'11" x 8'5" |
|
Main Level |
Bedroom |
|
|
12'0" x 10'0" |
|
Main Level |
Bedroom |
|
|
9'7" x 10'0" |





















