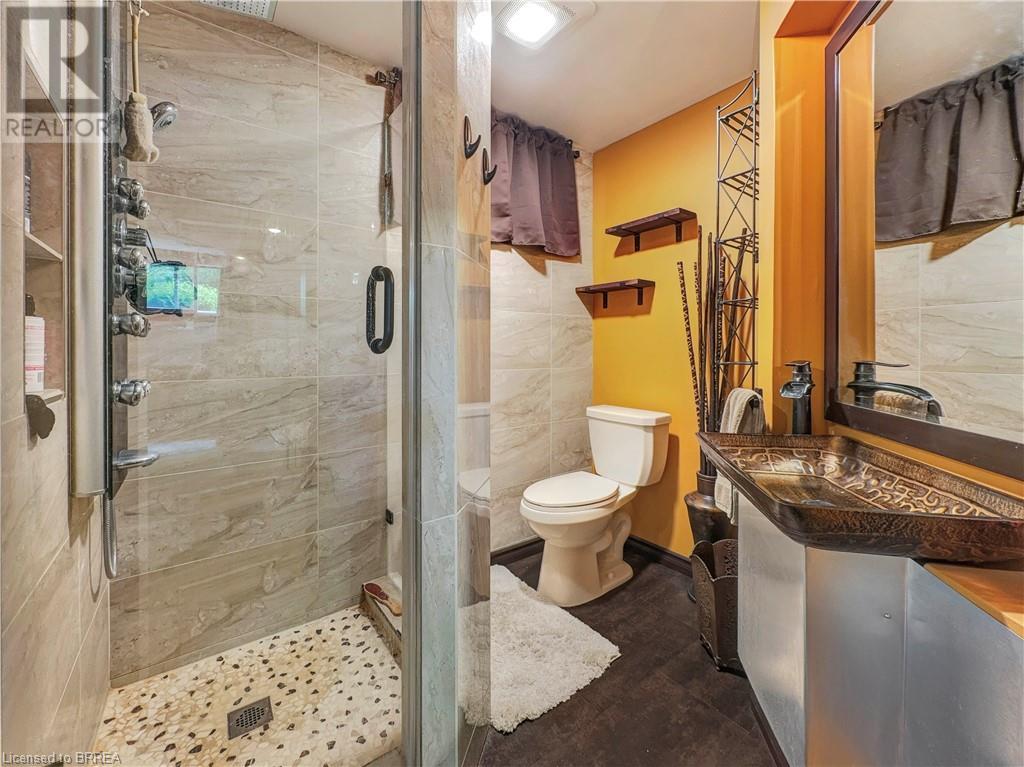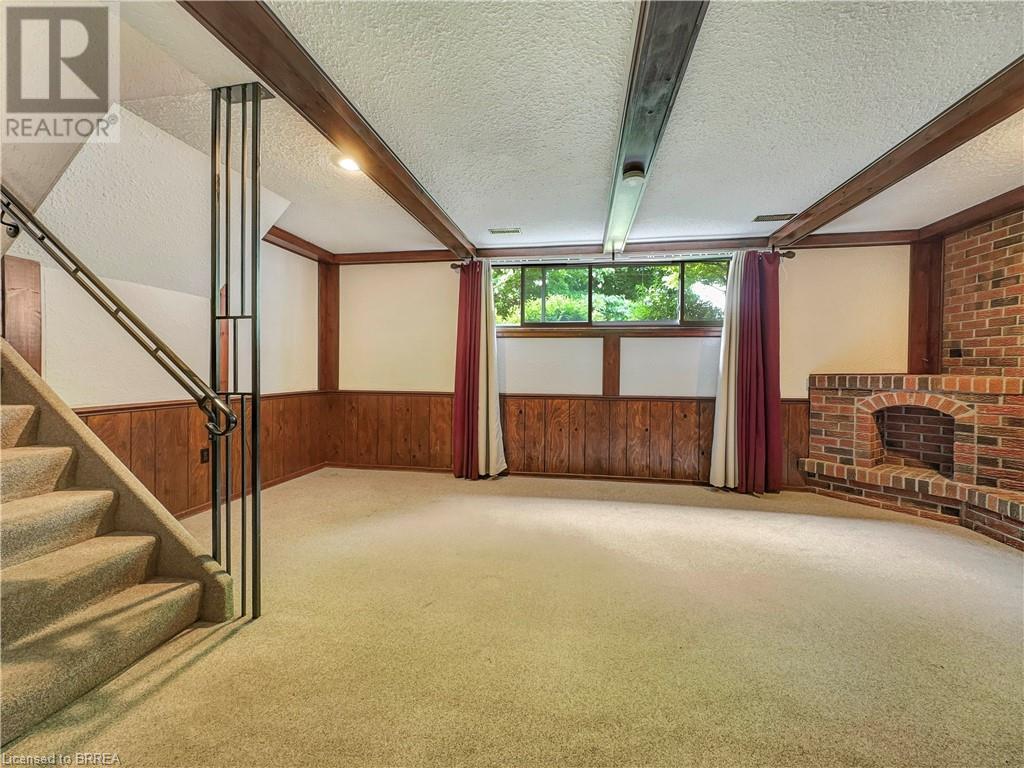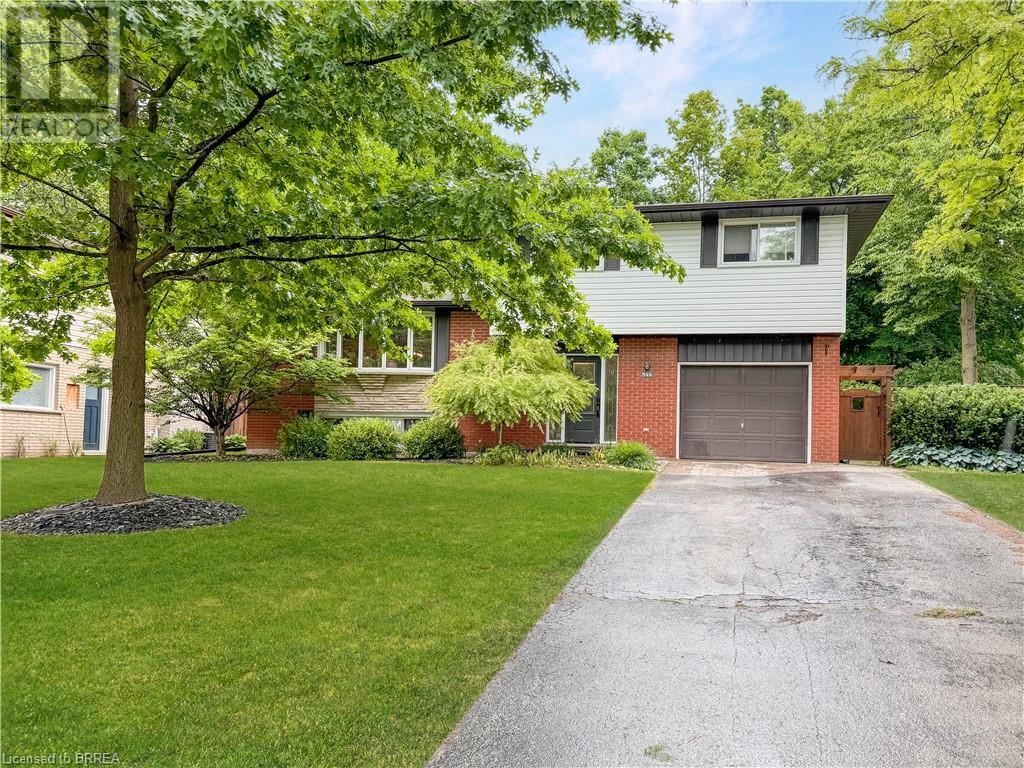3 Bedroom
3 Bathroom
2058 sqft
Fireplace
Central Air Conditioning
Forced Air
$799,000
Welcome to 544 Twin Oaks Cres, a charming 3-bedroom, 2-bath sidesplit located in the highly desirable Lakeshore neighbourhood of Waterloo. This well-kept home backs onto a serene forested green space, offering a peaceful retreat right in your backyard. Inside, you'll find a beautifully updated kitchen, perfect for culinary enthusiasts, and open concept to the family room and dining room making it the perfect space for entertaining. The inviting rec room features a cozy gas fireplace, making it an ideal space for family gatherings. The fully fenced, pie-shaped backyard is a true oasis, complete with a deck, a large patio and a handy storage shed. It's a perfect spot for outdoor entertaining or simply enjoying the tranquility of nature. Situated in a great family-friendly neighbourhood, this home is conveniently close to schools, shopping, and transit. Don't miss your chance to own this lovely property in a prime location. Schedule your viewing today! (id:27910)
Property Details
|
MLS® Number
|
40608633 |
|
Property Type
|
Single Family |
|
Amenities Near By
|
Park, Playground, Public Transit |
|
Equipment Type
|
Water Heater |
|
Features
|
Conservation/green Belt |
|
Parking Space Total
|
3 |
|
Rental Equipment Type
|
Water Heater |
Building
|
Bathroom Total
|
3 |
|
Bedrooms Above Ground
|
3 |
|
Bedrooms Total
|
3 |
|
Appliances
|
Dishwasher, Dryer, Refrigerator, Stove, Washer |
|
Basement Development
|
Finished |
|
Basement Type
|
Partial (finished) |
|
Construction Style Attachment
|
Detached |
|
Cooling Type
|
Central Air Conditioning |
|
Exterior Finish
|
Brick, Vinyl Siding |
|
Fireplace Present
|
Yes |
|
Fireplace Total
|
1 |
|
Foundation Type
|
Poured Concrete |
|
Half Bath Total
|
2 |
|
Heating Fuel
|
Natural Gas |
|
Heating Type
|
Forced Air |
|
Size Interior
|
2058 Sqft |
|
Type
|
House |
|
Utility Water
|
Municipal Water |
Parking
Land
|
Acreage
|
No |
|
Land Amenities
|
Park, Playground, Public Transit |
|
Sewer
|
Municipal Sewage System |
|
Size Frontage
|
48 Ft |
|
Size Total Text
|
Under 1/2 Acre |
|
Zoning Description
|
Sr2a |
Rooms
| Level |
Type |
Length |
Width |
Dimensions |
|
Second Level |
Bedroom |
|
|
11'0'' x 10'3'' |
|
Second Level |
Bedroom |
|
|
14'4'' x 11'0'' |
|
Second Level |
5pc Bathroom |
|
|
Measurements not available |
|
Second Level |
Primary Bedroom |
|
|
13'4'' x 11'5'' |
|
Basement |
Laundry Room |
|
|
Measurements not available |
|
Basement |
2pc Bathroom |
|
|
Measurements not available |
|
Basement |
Recreation Room |
|
|
18'0'' x 15'0'' |
|
Main Level |
2pc Bathroom |
|
|
Measurements not available |
|
Main Level |
Dining Room |
|
|
11'6'' x 9'0'' |
|
Main Level |
Living Room |
|
|
17'0'' x 13'0'' |
|
Main Level |
Kitchen |
|
|
11'0'' x 10'0'' |
|
Main Level |
Family Room |
|
|
14'4'' x 12'0'' |
|
Main Level |
Foyer |
|
|
9'6'' x 9'0'' |








































