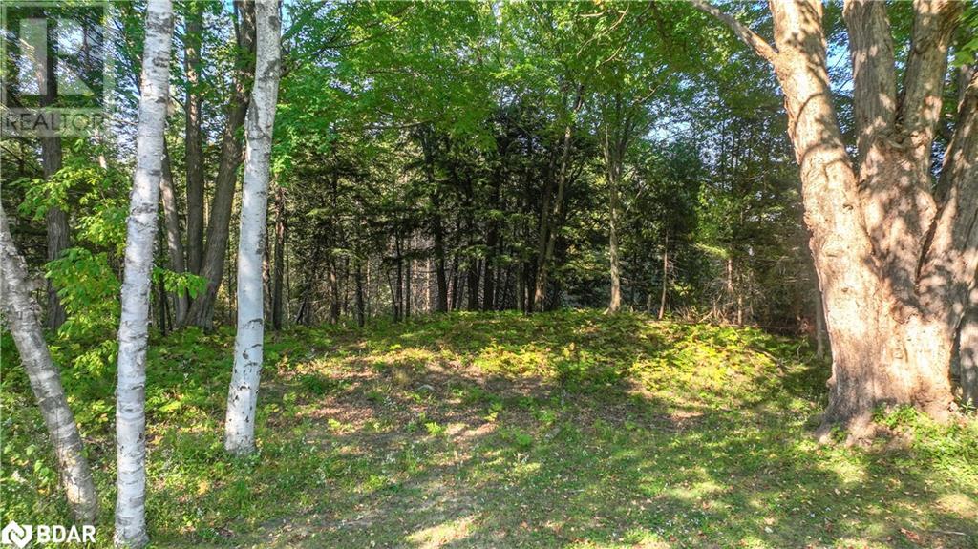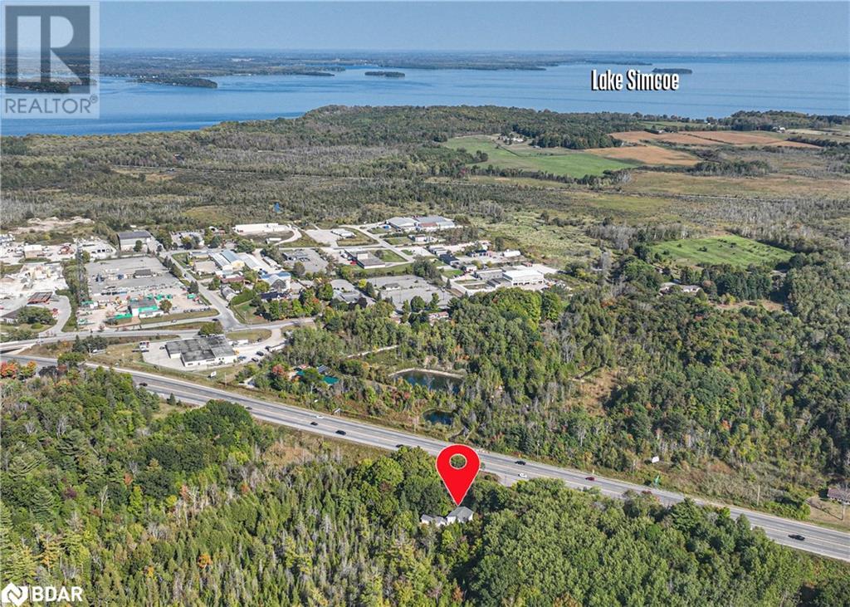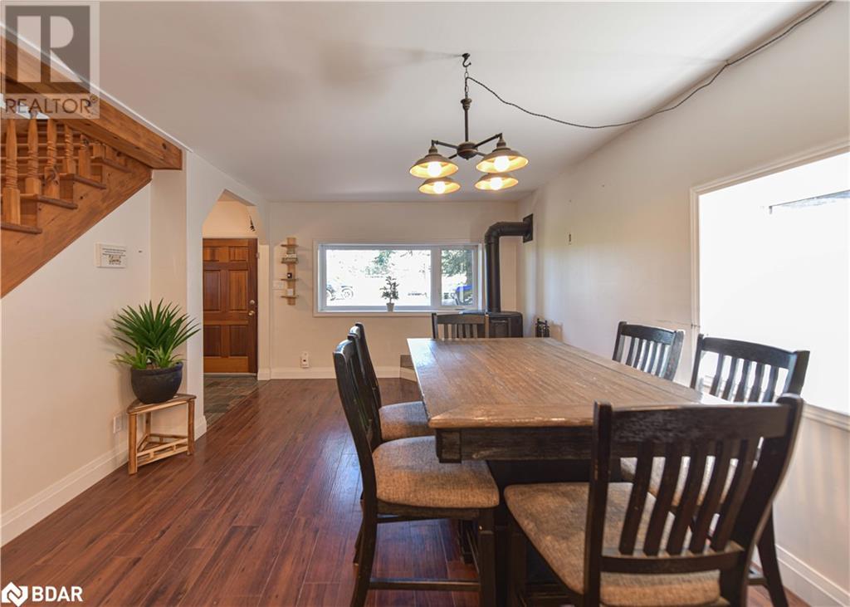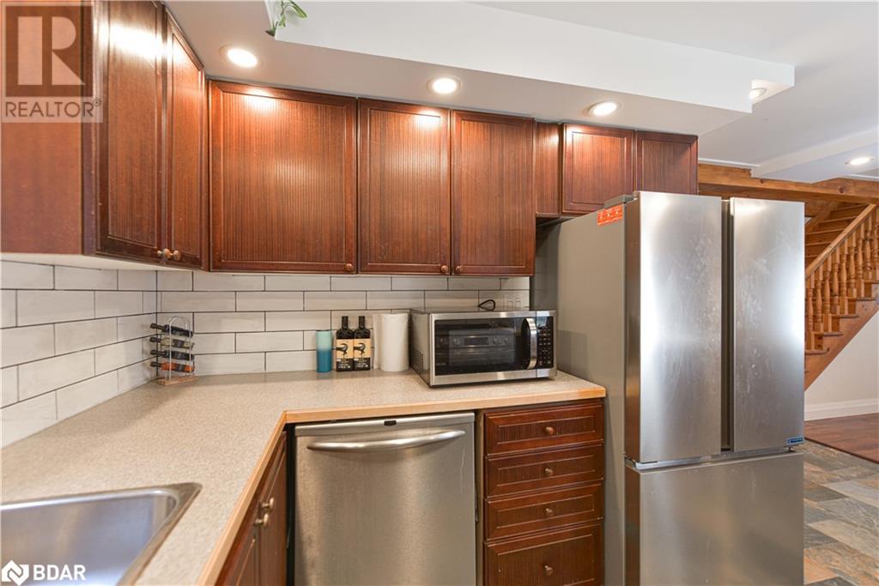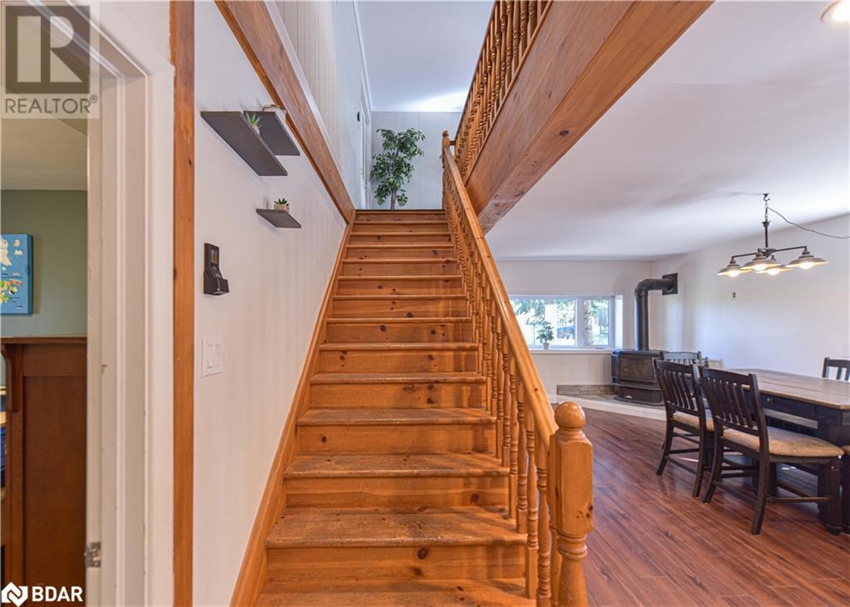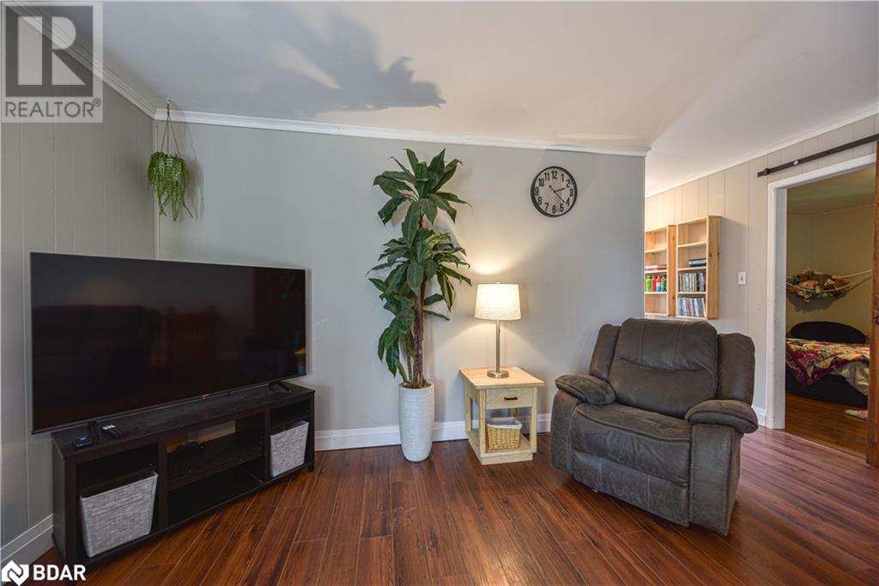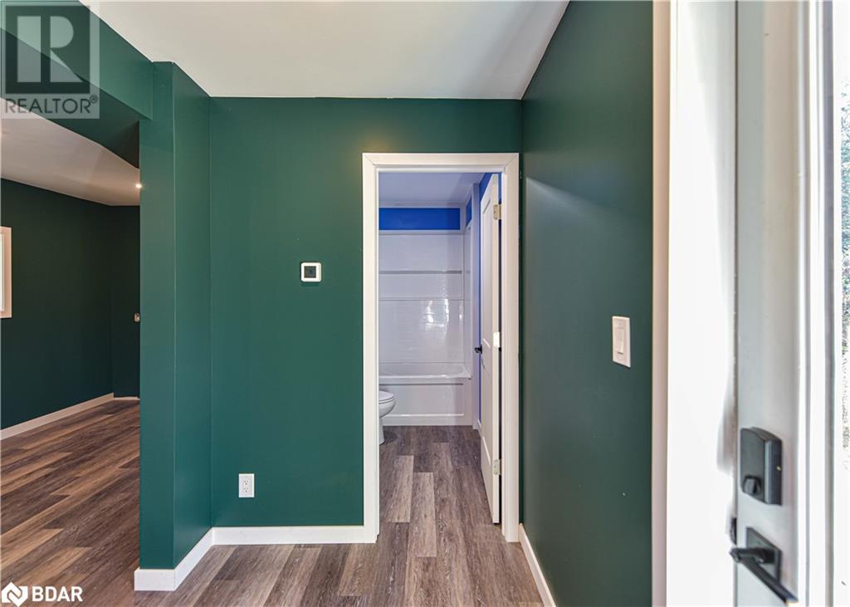5 Bedroom
2 Bathroom
2620 sqft
2 Level
Fireplace
Wall Unit
Baseboard Heaters, Forced Air
Acreage
$674,500
Welcome to 5450 Highway 11 in Oro-Medonte! SPACIOUS FIVE BED, 3 BATH HOME ON 1.36 ACRES WITH NO NEIGHBOURS BEHIND! Conveniently located between Barrie & Orillia, this home offers privacy & convenience. Loads of potential with this one. So much room for the large or growing family. The original main house is updated and spacious and has 4 bedrooms (2 on the main and 2 upstairs) with a full bathroom on both levels and a kitchen that is open to the living room/dining room combo. The recently completed addition with its own separate entrance offers the 5th bedroom and full bathroom with an open living area that has been plumbed for a kitchenette and allows for an in-law suite or rental income! Only thing needed is some kitchen cupboards. Or keep it as is for the extra space it offers. This fantastic location offers easy highway access, minutes to Orillia & 20 minutes to Barrie, with beaches and golf courses nearby. This home is a great opportunity for those seeking privacy, space, and convenience. (id:27910)
Property Details
|
MLS® Number
|
40648820 |
|
Property Type
|
Single Family |
|
AmenitiesNearBy
|
Shopping |
|
EquipmentType
|
Propane Tank, Water Heater |
|
Features
|
Crushed Stone Driveway, Country Residential |
|
ParkingSpaceTotal
|
5 |
|
RentalEquipmentType
|
Propane Tank, Water Heater |
Building
|
BathroomTotal
|
2 |
|
BedroomsAboveGround
|
5 |
|
BedroomsTotal
|
5 |
|
Appliances
|
Dryer, Refrigerator, Stove, Washer |
|
ArchitecturalStyle
|
2 Level |
|
BasementType
|
None |
|
ConstructedDate
|
1956 |
|
ConstructionStyleAttachment
|
Detached |
|
CoolingType
|
Wall Unit |
|
ExteriorFinish
|
Brick, Vinyl Siding |
|
FireplaceFuel
|
Propane |
|
FireplacePresent
|
Yes |
|
FireplaceTotal
|
1 |
|
FireplaceType
|
Other - See Remarks |
|
HeatingType
|
Baseboard Heaters, Forced Air |
|
StoriesTotal
|
2 |
|
SizeInterior
|
2620 Sqft |
|
Type
|
House |
|
UtilityWater
|
Drilled Well |
Land
|
AccessType
|
Highway Access, Highway Nearby |
|
Acreage
|
Yes |
|
LandAmenities
|
Shopping |
|
Sewer
|
Septic System |
|
SizeDepth
|
234 Ft |
|
SizeFrontage
|
249 Ft |
|
SizeIrregular
|
1.36 |
|
SizeTotal
|
1.36 Ac|1/2 - 1.99 Acres |
|
SizeTotalText
|
1.36 Ac|1/2 - 1.99 Acres |
|
ZoningDescription
|
Res |
Rooms
| Level |
Type |
Length |
Width |
Dimensions |
|
Second Level |
Bathroom |
|
|
Measurements not available |
|
Second Level |
Bedroom |
|
|
16'0'' x 12'4'' |
|
Second Level |
Bedroom |
|
|
16'5'' x 12'4'' |
|
Second Level |
Family Room |
|
|
26'5'' x 16'3'' |
|
Main Level |
4pc Bathroom |
|
|
9'5'' x 2' |
|
Main Level |
Bedroom |
|
|
16'5'' x 12'0'' |
|
Main Level |
Living Room |
|
|
21'0'' x 16'5'' |
|
Main Level |
3pc Bathroom |
|
|
Measurements not available |
|
Main Level |
Bedroom |
|
|
12'0'' x 9'6'' |
|
Main Level |
Bedroom |
|
|
10'6'' x 9'6'' |
|
Main Level |
Living Room/dining Room |
|
|
15'10'' x 11'11'' |
|
Main Level |
Kitchen |
|
|
15'8'' x 9'4'' |
|
Main Level |
Foyer |
|
|
6'8'' x 4'7'' |




