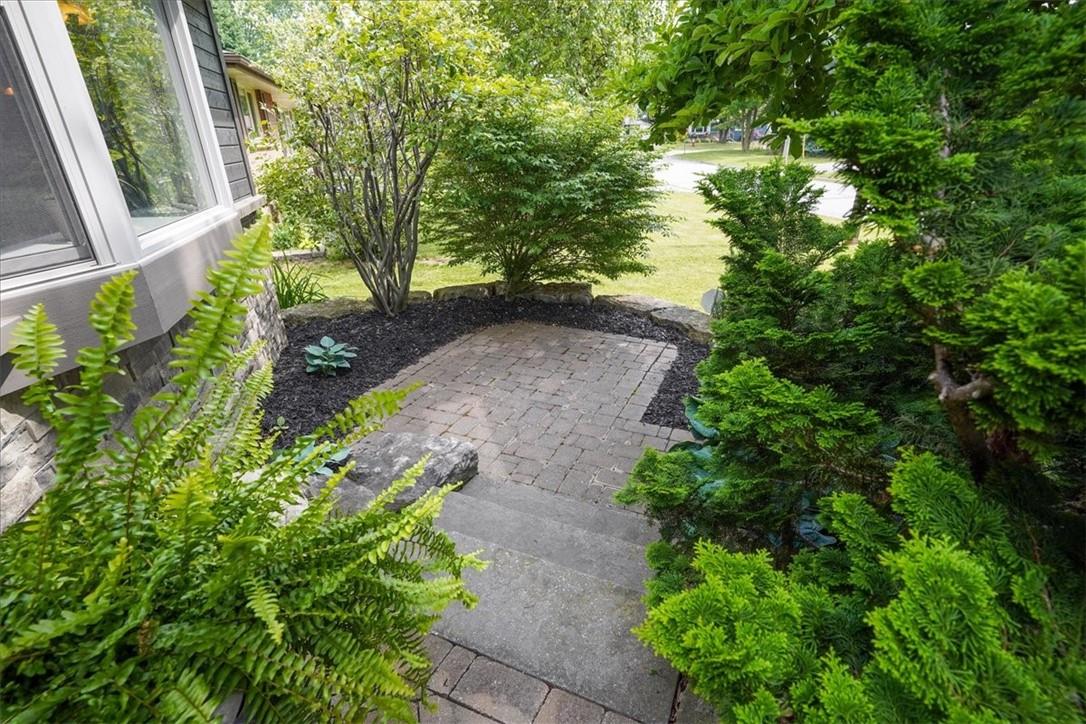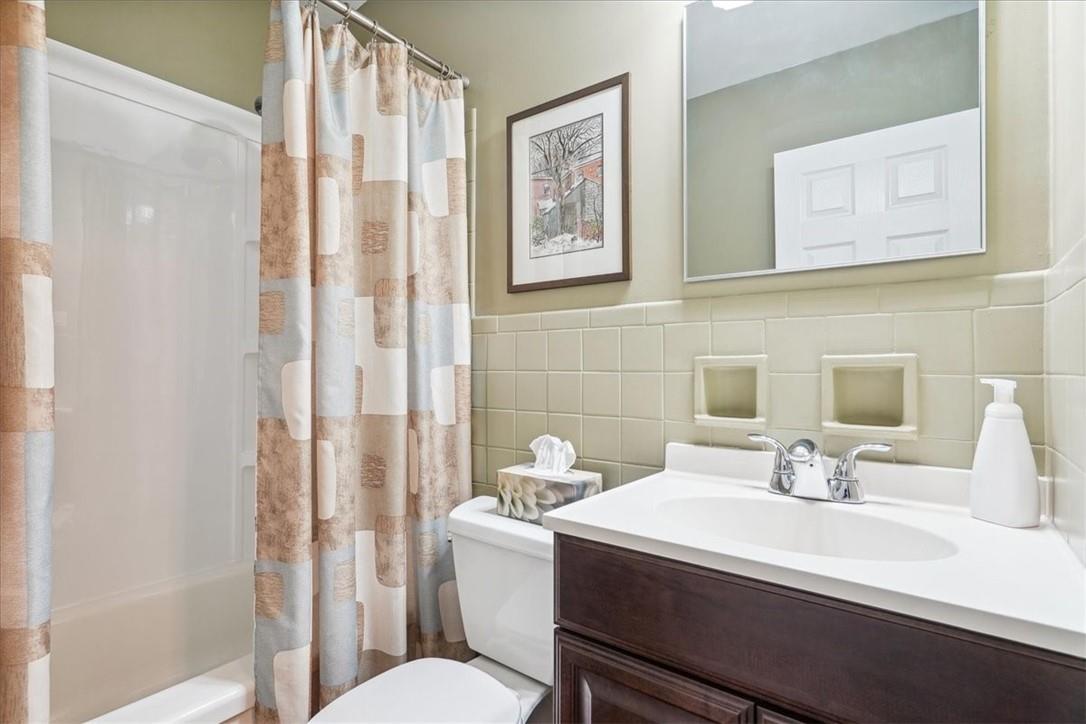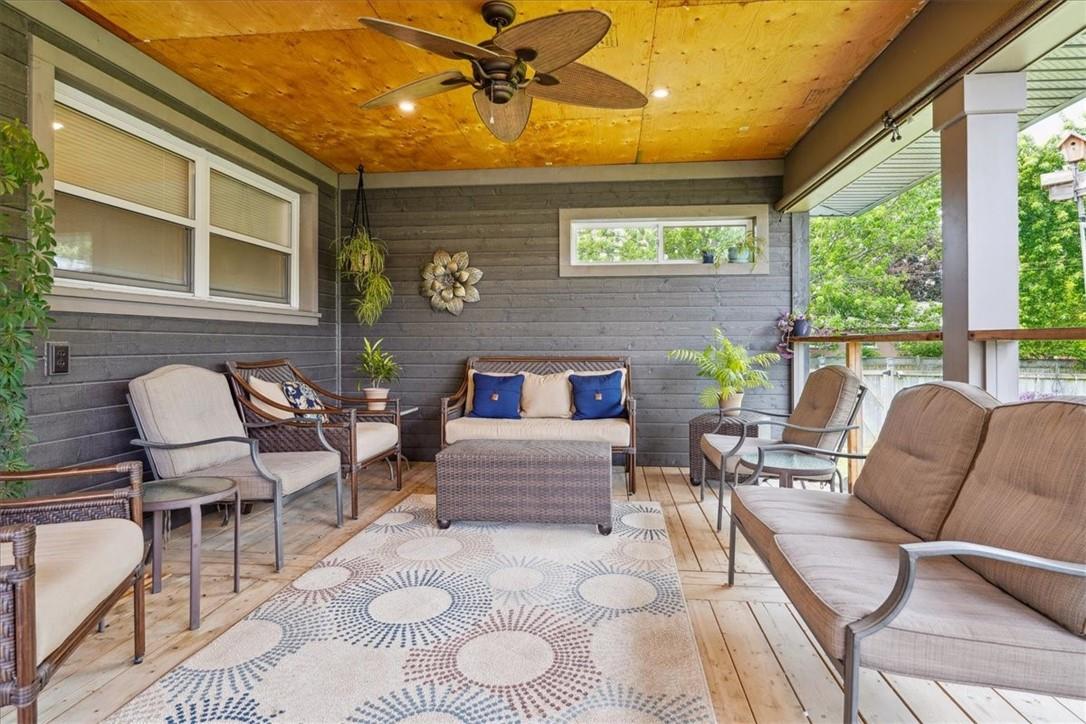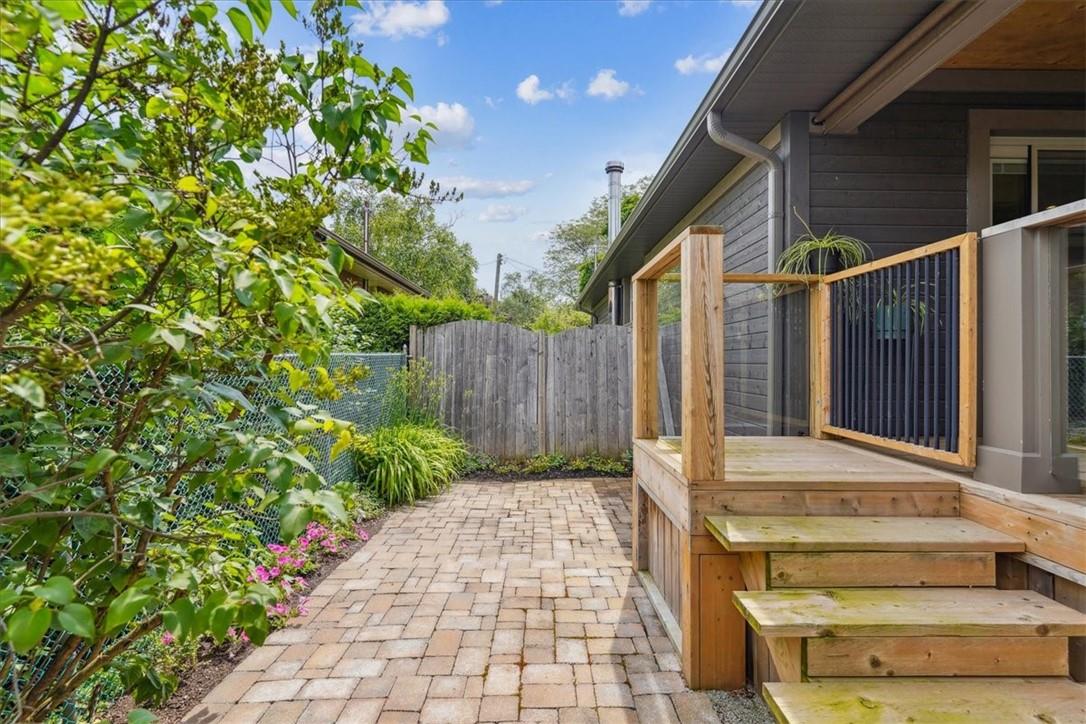3 Bedroom
2 Bathroom
1085 sqft
Bungalow
Fireplace
Central Air Conditioning
Forced Air
$1,399,000
Looking for a new family to enjoy this Gorgeous Bungalow located in the highly sought-after Elizabeth Gardens neighbourhood! Situated on a spacious landscaped lot in desirable South East Burlington. Maibec wood siding on the exterior and has been double insulated. Over sized attached double car garage with climate control. Tastefully decorated with top quality finishes. Open concept main floor with solid birch kitchen, granite, finished on site red oak hardwood flooring and pot lighting. Walk out from 3rd bedroom to covered back deck. Finished basement with laminate flooring, wood stove, roughed in wet bar and loads of storage. Fully fenced private yard with shed. Weeping tile 3/4 redone 2018, HWT 2016 approx, roof 2018, windows and siding 2018. This home has been loved by the same family for over 60 years. Wonderful neighbours and neighbourhood, perfect for raising your family. (id:27910)
Property Details
|
MLS® Number
|
H4195503 |
|
Property Type
|
Single Family |
|
Amenities Near By
|
Schools |
|
Community Features
|
Quiet Area |
|
Equipment Type
|
None |
|
Features
|
Park Setting, Park/reserve, Double Width Or More Driveway, Paved Driveway, Level, Automatic Garage Door Opener |
|
Parking Space Total
|
6 |
|
Rental Equipment Type
|
None |
Building
|
Bathroom Total
|
2 |
|
Bedrooms Above Ground
|
3 |
|
Bedrooms Total
|
3 |
|
Appliances
|
Dryer, Microwave, Refrigerator, Stove, Washer, Window Coverings, Garage Door Opener |
|
Architectural Style
|
Bungalow |
|
Basement Development
|
Finished |
|
Basement Type
|
Full (finished) |
|
Construction Material
|
Wood Frame |
|
Construction Style Attachment
|
Detached |
|
Cooling Type
|
Central Air Conditioning |
|
Exterior Finish
|
Stone, Wood |
|
Fireplace Present
|
Yes |
|
Fireplace Type
|
Woodstove |
|
Foundation Type
|
Block |
|
Heating Fuel
|
Natural Gas |
|
Heating Type
|
Forced Air |
|
Stories Total
|
1 |
|
Size Exterior
|
1085 Sqft |
|
Size Interior
|
1085 Sqft |
|
Type
|
House |
|
Utility Water
|
Municipal Water |
Parking
Land
|
Acreage
|
No |
|
Land Amenities
|
Schools |
|
Sewer
|
Municipal Sewage System |
|
Size Depth
|
115 Ft |
|
Size Frontage
|
60 Ft |
|
Size Irregular
|
60 X 115 |
|
Size Total Text
|
60 X 115|under 1/2 Acre |
Rooms
| Level |
Type |
Length |
Width |
Dimensions |
|
Sub-basement |
3pc Bathroom |
|
|
10' 9'' x 7' 4'' |
|
Sub-basement |
Laundry Room |
|
|
22' 10'' x 9' 6'' |
|
Sub-basement |
Den |
|
|
10' 11'' x 8' 7'' |
|
Sub-basement |
Recreation Room |
|
|
22' 8'' x 21' 4'' |
|
Ground Level |
Bedroom |
|
|
11' 8'' x 9' 0'' |
|
Ground Level |
Bedroom |
|
|
12' 7'' x 9' 1'' |
|
Ground Level |
Primary Bedroom |
|
|
12' 8'' x 10' 4'' |
|
Ground Level |
4pc Bathroom |
|
|
6' 10'' x 4' 10'' |
|
Ground Level |
Kitchen |
|
|
14' 4'' x 10' 4'' |
|
Ground Level |
Living Room |
|
|
16' 4'' x 12' 11'' |










































