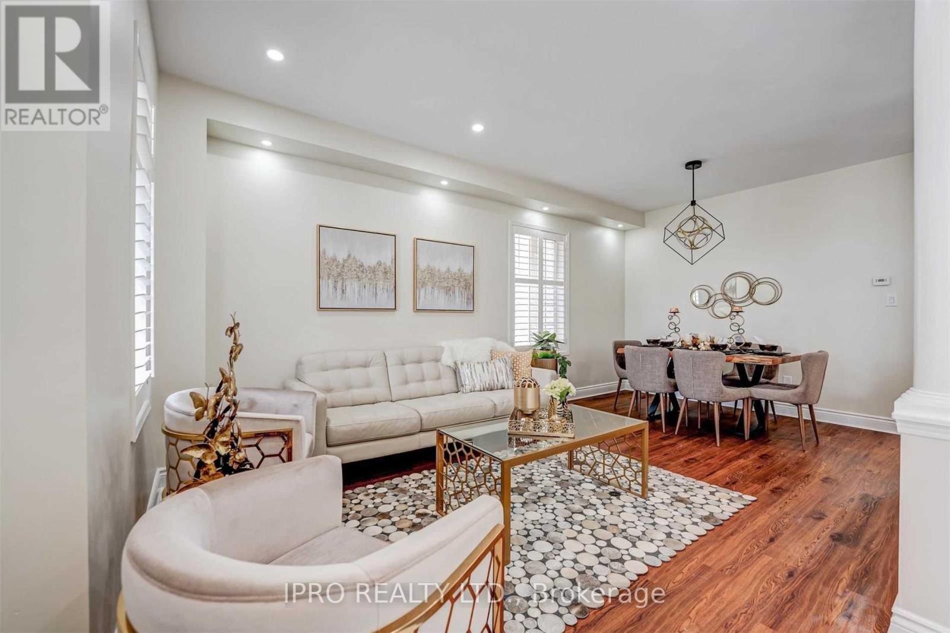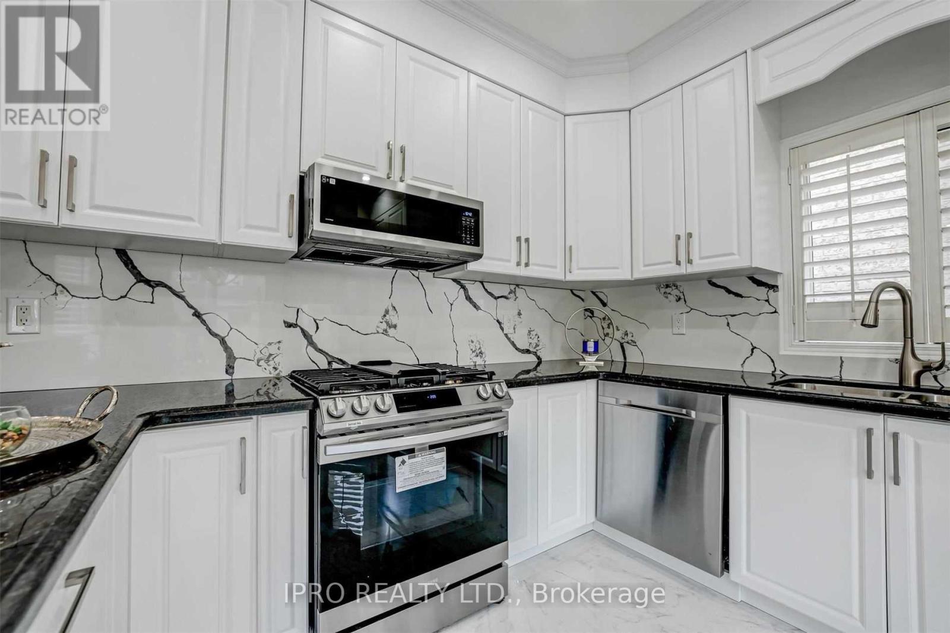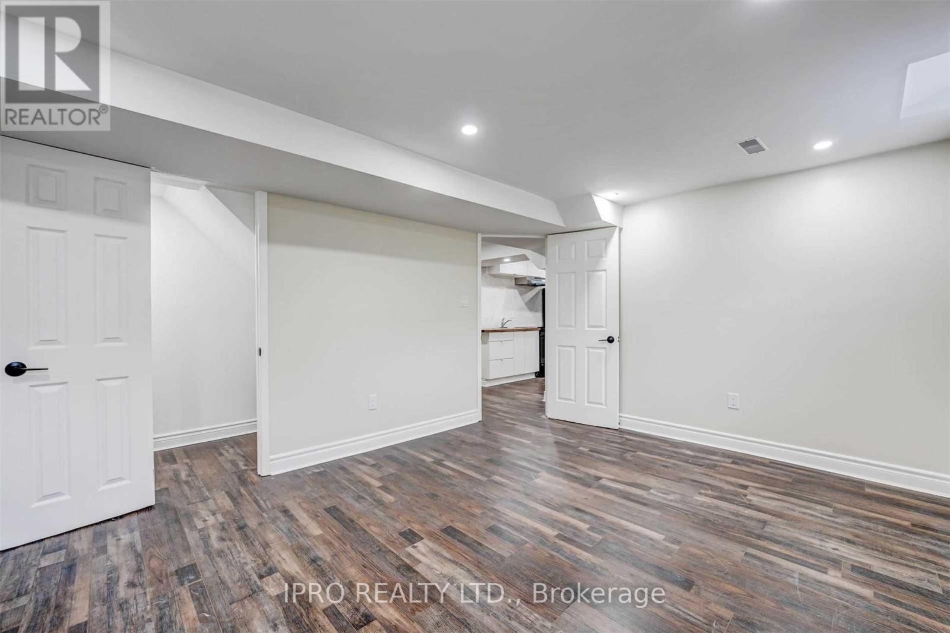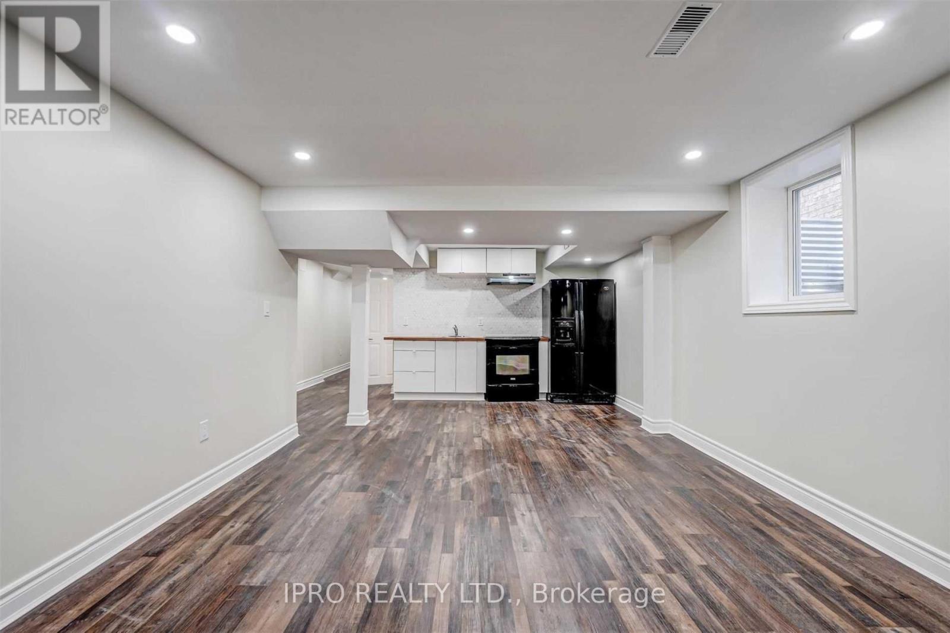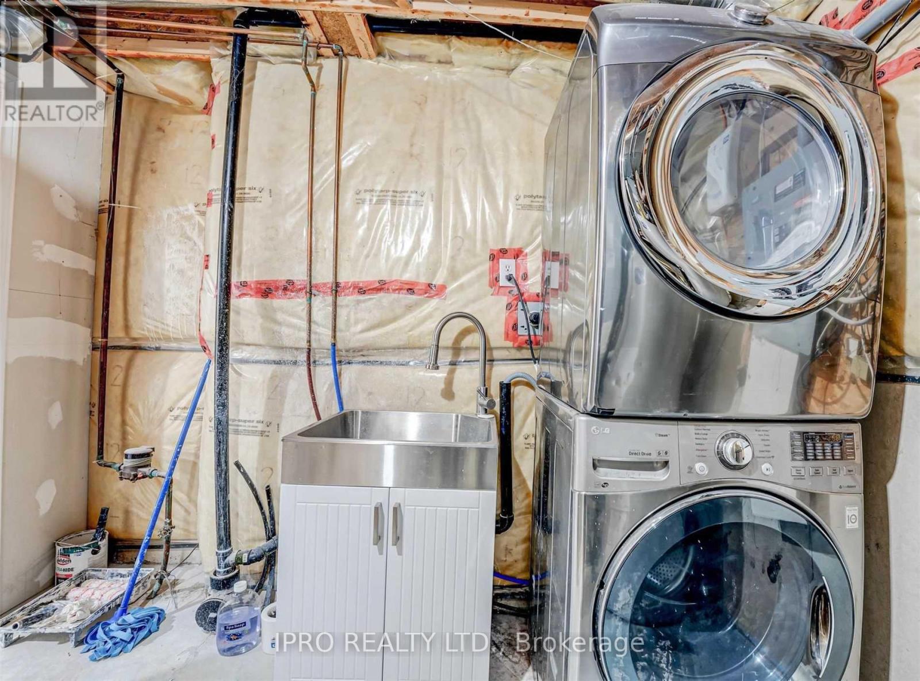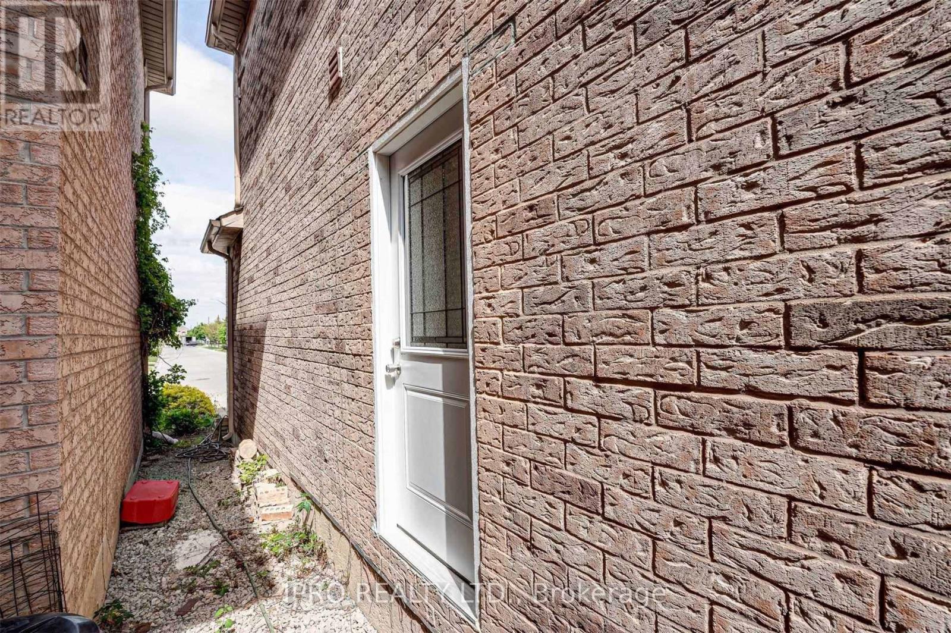4 Bedroom
4 Bathroom
Central Air Conditioning
Forced Air
$1,399,888
Absolutely Magnificent & Breathtaking 3 +1 Beds & 4 Baths 1+1 Kitchens Detached Home. Smooth Celling through out , Located In The Most Desirable Location Of Churchill Meadows. 9Ft Ceiling On Main Floor. $250K Spent On Upgrades. Formal Living/Dining Area & Pot Lights. Approx. 3000 Sqft (Incl. Basement) Of Functional Living Space. Family Room. New Gourmet Kitchen With Granite Countertop, Custom Backsplash, Gas Stove Stove W. S/S Built-In Appliances, Family Size Eat-In Kitchen Walk-Out To Yard Thru Breakfast Area. 2 set of laundries (2nd Flr & basement) . Oak Staircase W/Iron Pickets. Huge Prime Rm With 5Pc Ensuite, Sep Shower & W/I Closet * 2nd & 3rd Rms Comes With W/3Pc Bathroom. Prof. Finished Bsmt W/Huge Rec Room With Very Large Window Size, 2nd Kitchen, 3Pc Bath & Sep. Fully Fenced Backyard. A Must See Home! **** EXTRAS **** S/S (Fridge, Gas Stove,Built-In Microwave,Dishwasher),Washer & Dryer, All Window Coverings, All Elf's, 2nd Kitchen In Bsmt(Black Stove & Fridge)&Landry,Close To All Major Amenities,Schools, Shopping Plazas,Public Transit & Community Centre. (id:27910)
Property Details
|
MLS® Number
|
W8440414 |
|
Property Type
|
Single Family |
|
Community Name
|
Churchill Meadows |
|
Amenities Near By
|
Hospital, Public Transit, Schools |
|
Community Features
|
Community Centre |
|
Features
|
Carpet Free |
|
Parking Space Total
|
3 |
Building
|
Bathroom Total
|
4 |
|
Bedrooms Above Ground
|
3 |
|
Bedrooms Below Ground
|
1 |
|
Bedrooms Total
|
4 |
|
Basement Development
|
Finished |
|
Basement Features
|
Separate Entrance |
|
Basement Type
|
N/a (finished) |
|
Construction Style Attachment
|
Detached |
|
Cooling Type
|
Central Air Conditioning |
|
Exterior Finish
|
Brick |
|
Foundation Type
|
Concrete |
|
Heating Fuel
|
Natural Gas |
|
Heating Type
|
Forced Air |
|
Stories Total
|
2 |
|
Type
|
House |
|
Utility Water
|
Municipal Water |
Parking
Land
|
Acreage
|
No |
|
Land Amenities
|
Hospital, Public Transit, Schools |
|
Sewer
|
Sanitary Sewer |
|
Size Irregular
|
36.14 X 85.43 Ft |
|
Size Total Text
|
36.14 X 85.43 Ft |
Rooms
| Level |
Type |
Length |
Width |
Dimensions |
|
Second Level |
Primary Bedroom |
4.56 m |
3.64 m |
4.56 m x 3.64 m |
|
Second Level |
Bedroom 2 |
3.58 m |
3.34 m |
3.58 m x 3.34 m |
|
Second Level |
Bedroom 3 |
4.26 m |
3.34 m |
4.26 m x 3.34 m |
|
Basement |
Kitchen |
|
|
Measurements not available |
|
Basement |
Recreational, Games Room |
5.16 m |
3.58 m |
5.16 m x 3.58 m |
|
Basement |
Bedroom |
|
|
Measurements not available |
|
Ground Level |
Living Room |
5.78 m |
3.34 m |
5.78 m x 3.34 m |
|
Ground Level |
Dining Room |
5.78 m |
3.34 m |
5.78 m x 3.34 m |
|
Ground Level |
Family Room |
5.18 m |
3.58 m |
5.18 m x 3.58 m |
|
Ground Level |
Kitchen |
3.64 m |
3.88 m |
3.64 m x 3.88 m |
Utilities
|
Cable
|
Available |
|
Sewer
|
Available |



