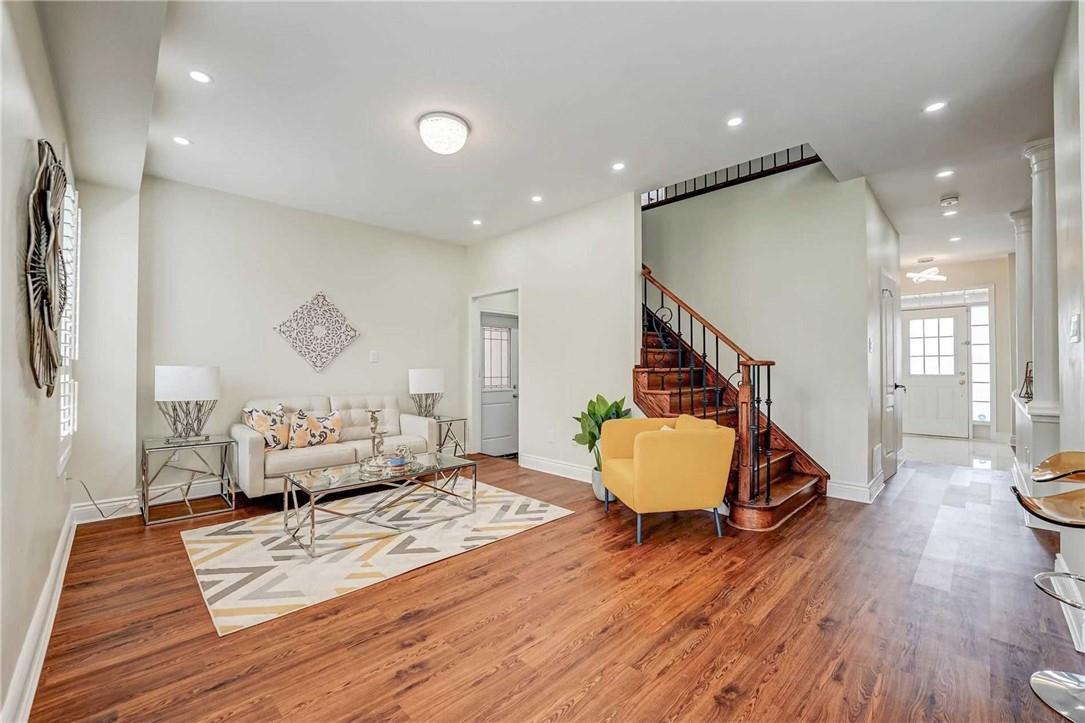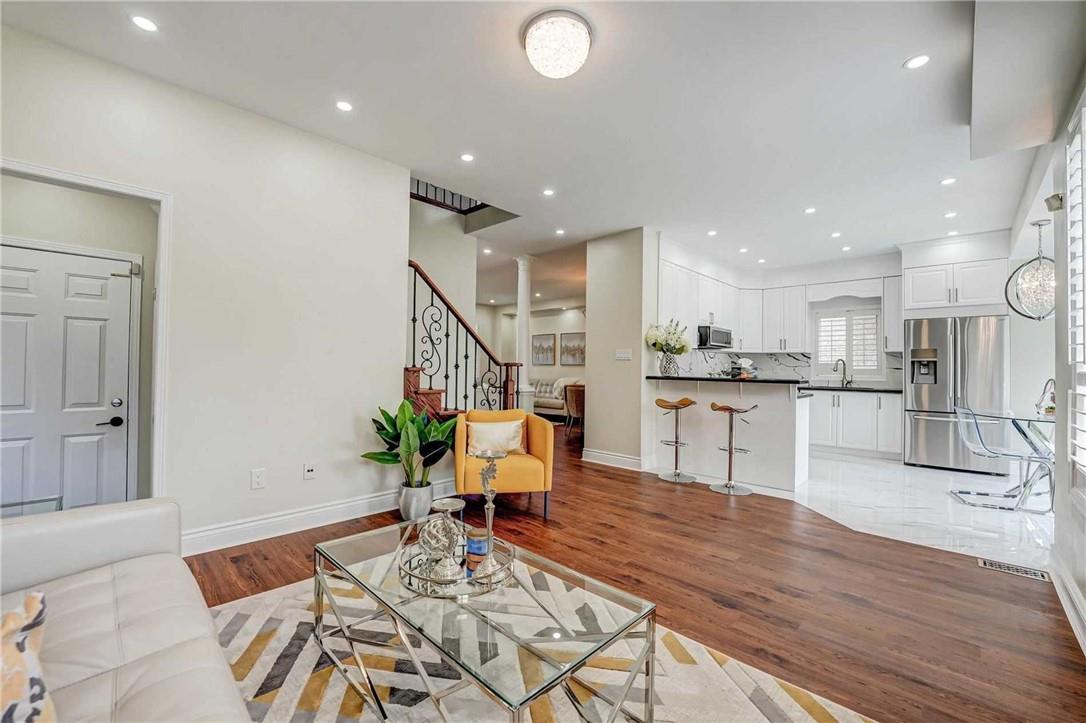5458 Tasha Drive Mississauga, Ontario L5M 6N5
$1,399,888
Absolutely Magnificent & Breathtaking 3 +1 Beds & 4 Baths 1+1 Kitchens Detached Home. Smooth Celling through out , Located In The Most Desirable Location Of Churchill Meadows. 9Ft Ceiling On Main Floor. $250K Spent On Upgrades. Formal Living/Dining Area & Pot Lights. Approx. 3000 Sqft (Incl. Basement) Of Functional Living Space. Family Room. New Gourmet Kitchen With Granite Countertop, Custom Backsplash, Gas Stove Stove W. S/S Built-In Appliances, Family Size Eat-In Kitchen Walk-Out To Yard Thru Breakfast Area. 2 set of laundries (2nd Floor & basement) . Oak Staircase W/Iron Pickets. Huge Prime Rm With 5Pc Ensuite, Sep Shower & W/I Closet * 2nd & 3rd Rooms Comes With W/3Pc Bathroom. Prof. Finished Basement W/Huge Rec Room With Very Large Window Size, 2nd Kitchen, 3Pc Bath & Sep. Fully Fenced Backyard. A Must See Home! Close To All Major Amenities, Schools, Shopping Plazas, Public Transit & Community Centre. (id:27910)
Open House
This property has open houses!
2:00 pm
Ends at:4:00 pm
2:00 pm
Ends at:4:00 pm
Property Details
| MLS® Number | H4198019 |
| Property Type | Single Family |
| Amenities Near By | Hospital, Public Transit, Recreation, Schools |
| Community Features | Community Centre |
| Equipment Type | Water Heater |
| Features | Carpet Free |
| Parking Space Total | 3 |
| Rental Equipment Type | Water Heater |
Building
| Bedrooms Above Ground | 3 |
| Bedrooms Below Ground | 1 |
| Bedrooms Total | 4 |
| Appliances | Dishwasher, Dryer, Microwave, Refrigerator, Stove, Washer & Dryer, Window Coverings |
| Architectural Style | 2 Level |
| Basement Development | Finished |
| Basement Type | Full (finished) |
| Construction Style Attachment | Detached |
| Cooling Type | Central Air Conditioning |
| Exterior Finish | Brick |
| Foundation Type | Block |
| Heating Fuel | Natural Gas |
| Heating Type | Forced Air |
| Stories Total | 2 |
| Size Exterior | 1834 Sqft |
| Size Interior | 1834 Sqft |
| Type | House |
| Utility Water | Municipal Water |
Parking
| Attached Garage | |
| Interlocked |
Land
| Acreage | No |
| Land Amenities | Hospital, Public Transit, Recreation, Schools |
| Sewer | Municipal Sewage System |
| Size Depth | 85 Ft |
| Size Frontage | 36 Ft |
| Size Irregular | 36.09 X 85.3 |
| Size Total Text | 36.09 X 85.3|under 1/2 Acre |
Rooms
| Level | Type | Length | Width | Dimensions |
|---|---|---|---|---|
| Second Level | Bedroom | 14' 0'' x 11' 0'' | ||
| Second Level | Bedroom | 11' 7'' x 11' 0'' | ||
| Second Level | Primary Bedroom | 15' 0'' x 11' 9'' | ||
| Basement | Kitchen | ' 0'' x ' 0'' | ||
| Basement | Bedroom | ' 0'' x ' 0'' | ||
| Basement | Recreation Room | 16' 9'' x 11' 7'' | ||
| Ground Level | Kitchen | 11' 9'' x 12' 7'' | ||
| Ground Level | Family Room | 17' 0'' x 11' 7'' | ||
| Ground Level | Dining Room | 19' 0'' x 11' 0'' | ||
| Ground Level | Living Room | 19' 0'' x 11' 0'' |









































