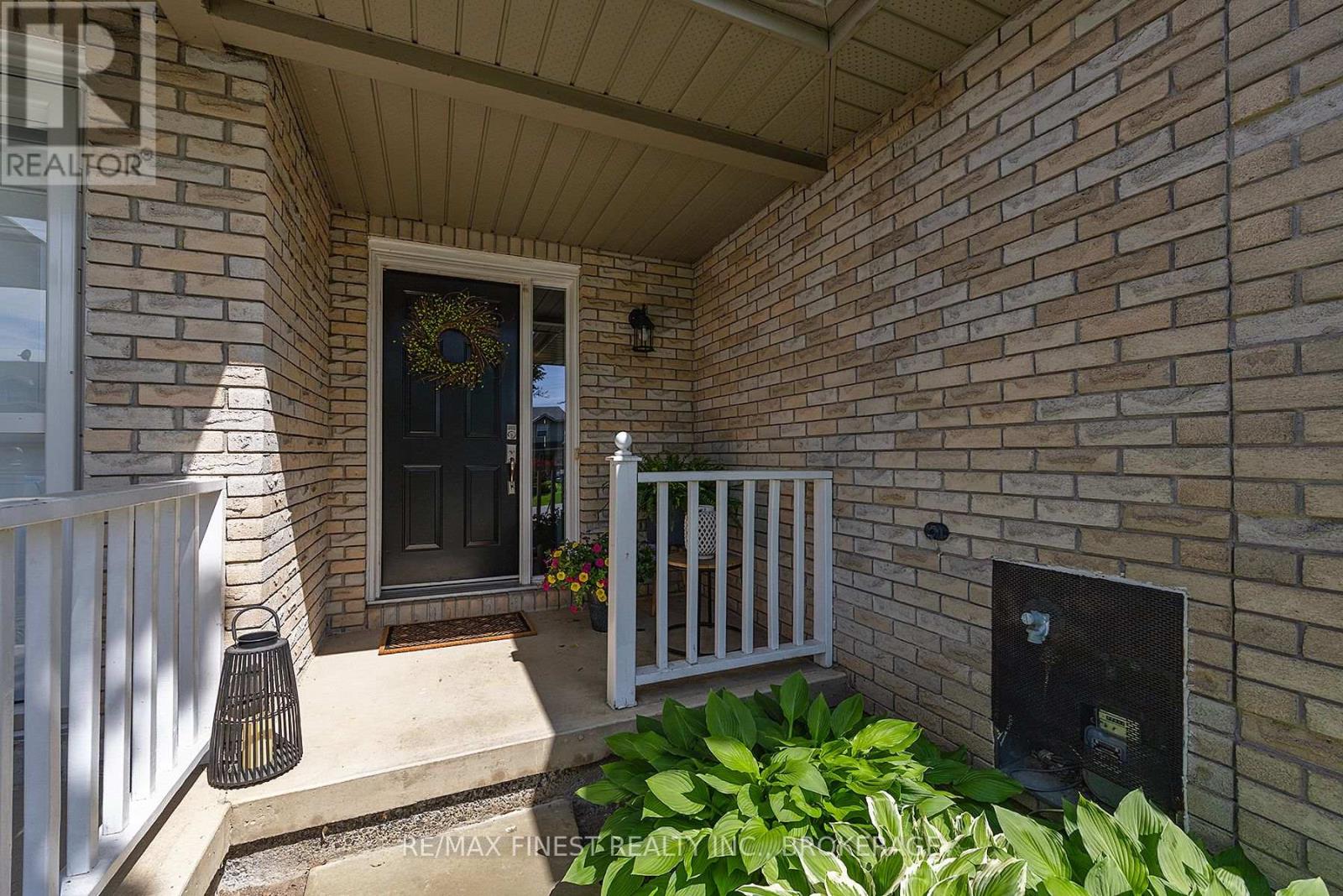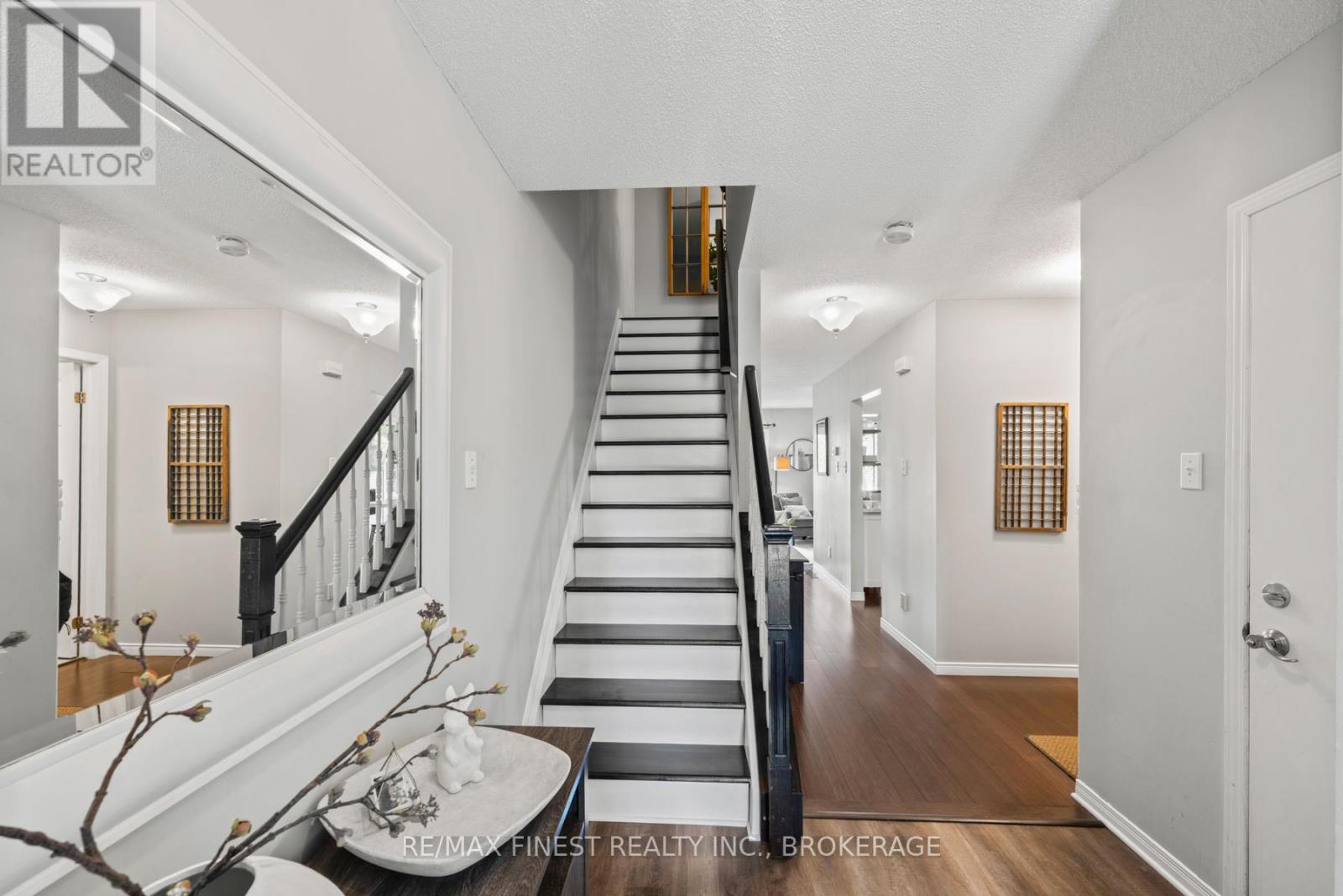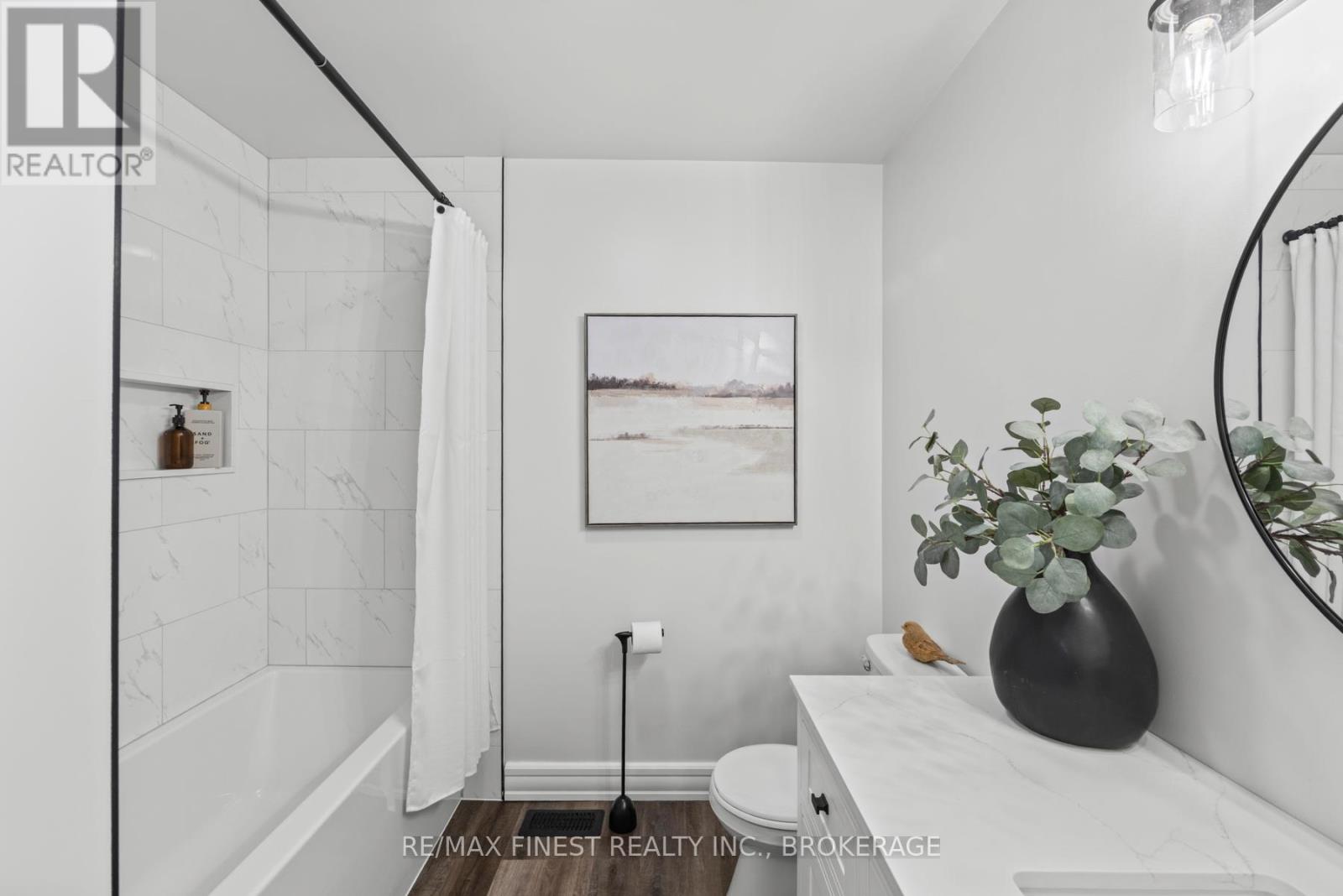546 Garden Street Gananoque, Ontario K7G 3E2
$419,999
Beautifully Updated Townhome in the Heart of Gananoque! Welcome to 546 Garden Street a move-in-ready,2-storey townhome ideally situated in a prime central location. This bright and inviting 3-bedroom, 2-bathroom home offers modern updates and a carpet-free interior throughout, making it the perfect blend of comfort and style. The main level features a functional layout with dedicated living, dining, and kitchen spaces. A convenient powder room and patio door walkout to a private back deck add everyday ease and indoor-outdoor flow. The kitchen boasts a breakfast bar and contemporary finishes ideal for both casual meals and entertaining. Upstairs, you'll find three well-sized bedrooms and a beautifully updated full bathroom with stylish fixtures and finishes. A full unfinished basement offers excellent potential for customization create a rec room, home gym, or extra storage to suit your lifestyle. Don't miss this turnkey opportunity in one of Gananoque's most desirable areas close to parks, schools, shopping, and the scenic St. Lawrence River! (id:28469)
Open House
This property has open houses!
12:00 pm
Ends at:1:30 pm
Property Details
| MLS® Number | X12185710 |
| Property Type | Single Family |
| Community Name | 05 - Gananoque |
| Amenities Near By | Schools |
| Community Features | School Bus |
| Equipment Type | Water Heater - Gas |
| Features | Carpet Free |
| Parking Space Total | 3 |
| Rental Equipment Type | Water Heater - Gas |
| Structure | Deck |
Building
| Bathroom Total | 2 |
| Bedrooms Above Ground | 3 |
| Bedrooms Total | 3 |
| Amenities | Fireplace(s) |
| Appliances | Central Vacuum, Dishwasher, Dryer, Microwave, Stove, Washer, Refrigerator |
| Basement Development | Unfinished |
| Basement Type | Full (unfinished) |
| Construction Style Attachment | Attached |
| Cooling Type | Central Air Conditioning |
| Exterior Finish | Brick Facing |
| Fire Protection | Smoke Detectors |
| Fireplace Present | Yes |
| Fireplace Total | 1 |
| Foundation Type | Poured Concrete |
| Half Bath Total | 1 |
| Heating Fuel | Natural Gas |
| Heating Type | Forced Air |
| Stories Total | 2 |
| Size Interior | 1,100 - 1,500 Ft2 |
| Type | Row / Townhouse |
| Utility Water | Municipal Water |
Parking
| Attached Garage | |
| Garage |
Land
| Acreage | No |
| Fence Type | Partially Fenced |
| Land Amenities | Schools |
| Sewer | Sanitary Sewer |
| Size Depth | 112 Ft ,1 In |
| Size Frontage | 19 Ft |
| Size Irregular | 19 X 112.1 Ft |
| Size Total Text | 19 X 112.1 Ft |
Rooms
| Level | Type | Length | Width | Dimensions |
|---|---|---|---|---|
| Second Level | Bedroom | 4.79 m | 4.66 m | 4.79 m x 4.66 m |
| Second Level | Bedroom | 4.15 m | 2.64 m | 4.15 m x 2.64 m |
| Second Level | Bedroom | 3.57 m | 2.65 m | 3.57 m x 2.65 m |
| Second Level | Bathroom | 2.72 m | 2.32 m | 2.72 m x 2.32 m |
| Main Level | Kitchen | 3.51 m | 3.07 m | 3.51 m x 3.07 m |
| Main Level | Living Room | 5.39 m | 2.73 m | 5.39 m x 2.73 m |
| Main Level | Dining Room | 2.53 m | 2.22 m | 2.53 m x 2.22 m |
| Main Level | Bathroom | 1.83 m | 1.29 m | 1.83 m x 1.29 m |
Utilities
| Cable | Installed |
| Electricity | Installed |
| Sewer | Installed |










































