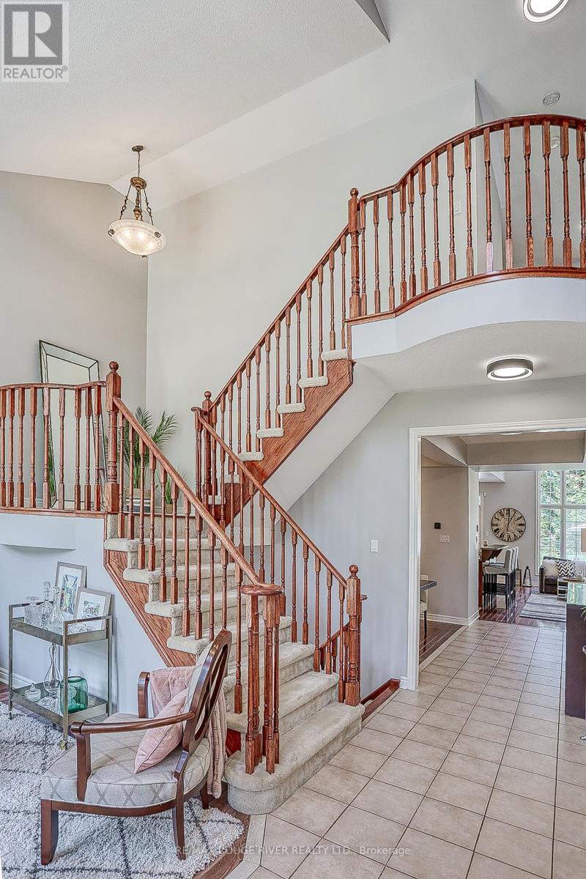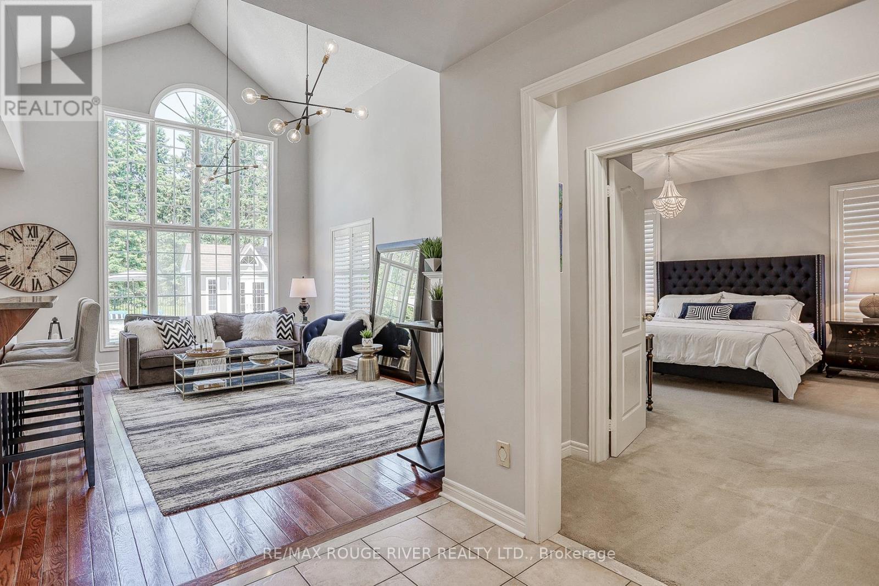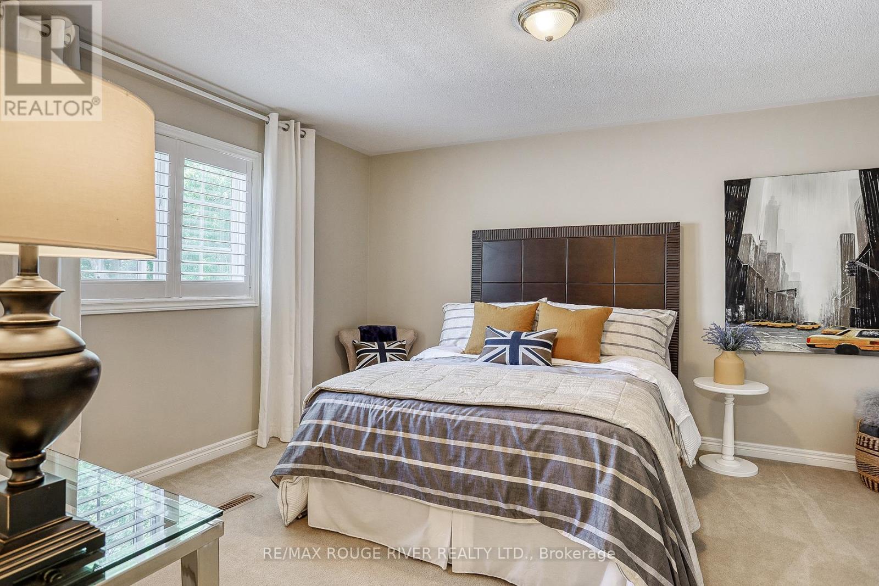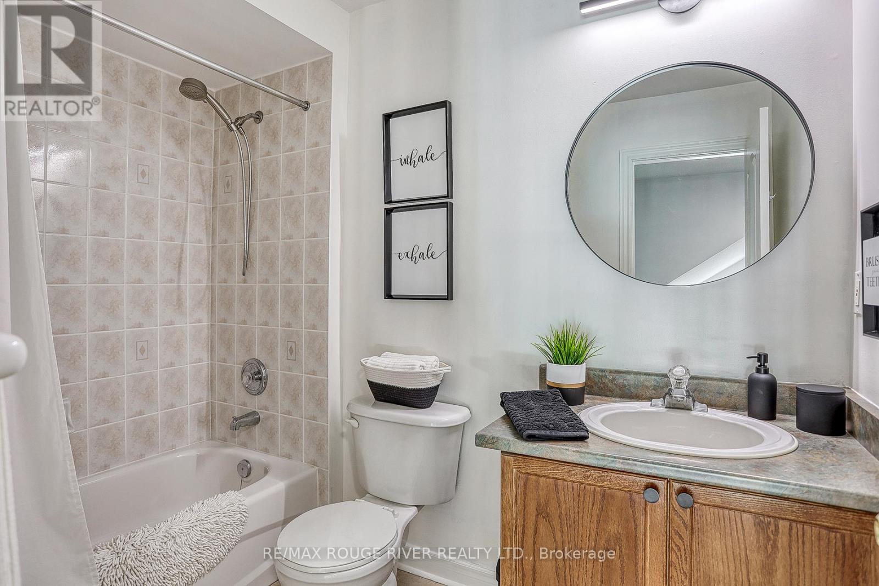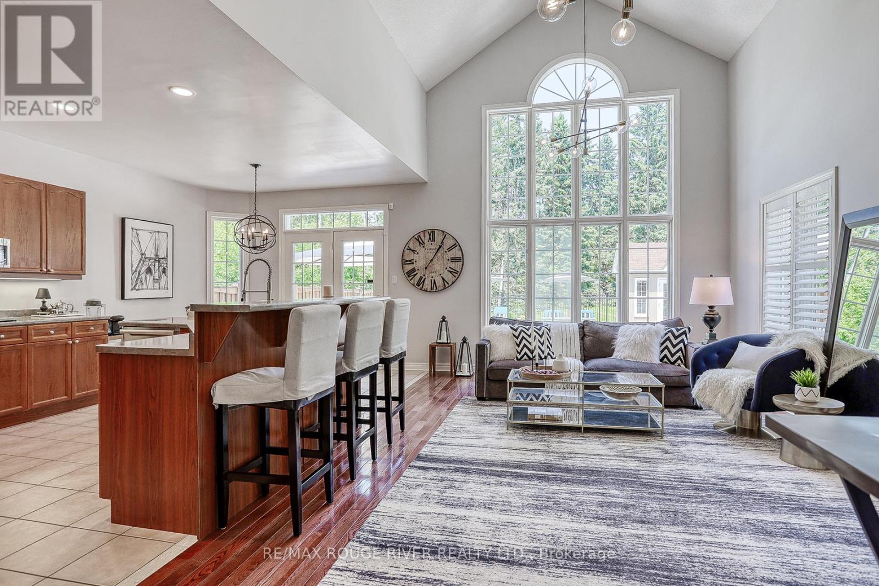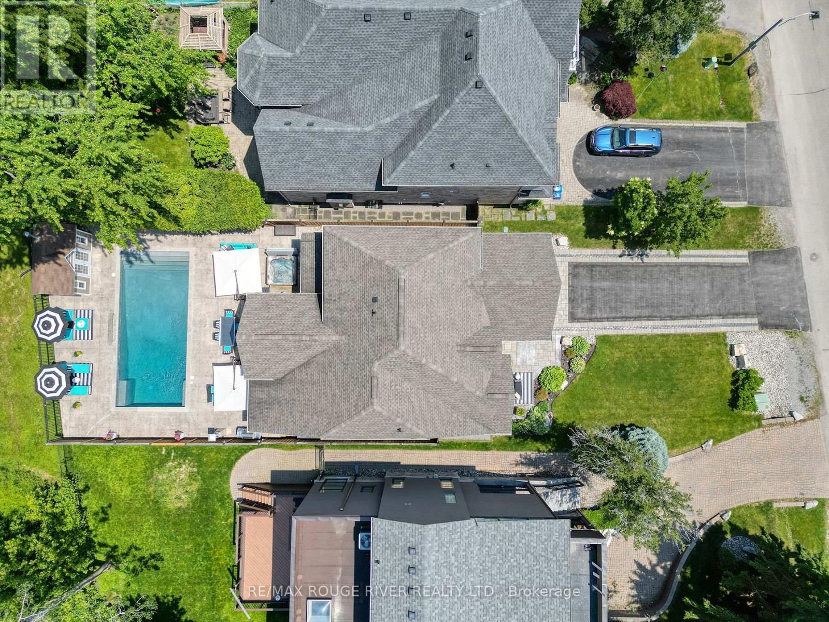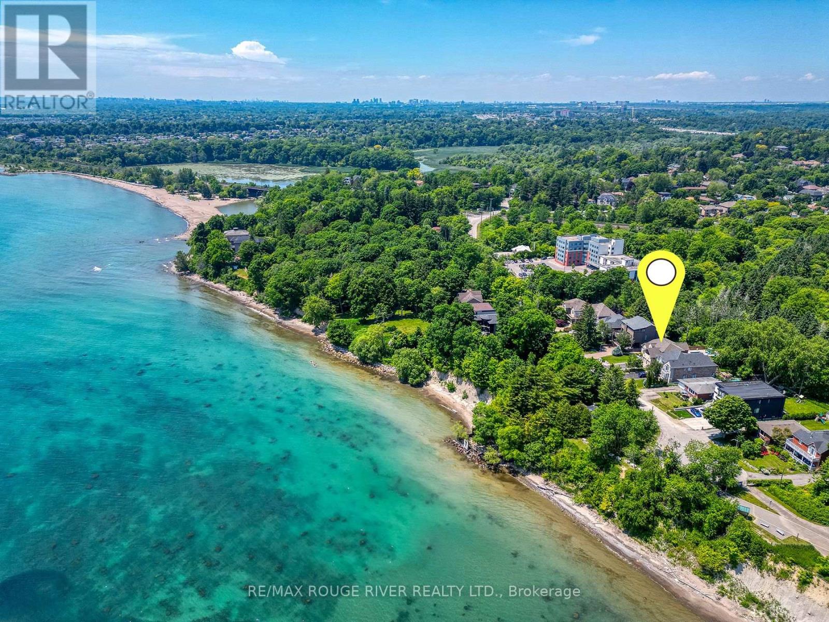3 Bedroom
3 Bathroom
Fireplace
Inground Pool
Central Air Conditioning
Forced Air
$2,190,000
Located on the Waterfront Trail. South facing to Lake Ontario and backs to Petticoat Creek Conservation. Brick & Stone ""Bungaloft"" Resort Lifestyle backyard. 16x36' Inground Gunite Salt Water Pool with swim out benches & Waterfall, Custom Pool Shed, 2nd Floor Family Room Retreat, features Walk out to an Outside covered loft. Professionally Landscape, Front Sprinkler System. **** EXTRAS **** Inground Gunite Pool 2013, Lennox Furnace 2024, Roof Shingles GAF warranty 2015, Insulation upgraded to R50 Front Sprinkler system. (id:27910)
Property Details
|
MLS® Number
|
E8461750 |
|
Property Type
|
Single Family |
|
Community Name
|
Rosebank |
|
Amenities Near By
|
Park |
|
Features
|
Cul-de-sac, Ravine, Conservation/green Belt |
|
Parking Space Total
|
10 |
|
Pool Type
|
Inground Pool |
Building
|
Bathroom Total
|
3 |
|
Bedrooms Above Ground
|
3 |
|
Bedrooms Total
|
3 |
|
Appliances
|
Dishwasher, Dryer, Garage Door Opener, Microwave, Oven, Refrigerator, Washer, Window Coverings |
|
Basement Development
|
Unfinished |
|
Basement Type
|
Full (unfinished) |
|
Construction Style Attachment
|
Detached |
|
Cooling Type
|
Central Air Conditioning |
|
Exterior Finish
|
Brick, Stone |
|
Fireplace Present
|
Yes |
|
Foundation Type
|
Concrete |
|
Heating Fuel
|
Natural Gas |
|
Heating Type
|
Forced Air |
|
Stories Total
|
1 |
|
Type
|
House |
|
Utility Water
|
Municipal Water |
Parking
Land
|
Acreage
|
No |
|
Land Amenities
|
Park |
|
Sewer
|
Sanitary Sewer |
|
Size Irregular
|
50 X 150 Ft |
|
Size Total Text
|
50 X 150 Ft |
|
Surface Water
|
Lake/pond |
Rooms
| Level |
Type |
Length |
Width |
Dimensions |
|
Second Level |
Bedroom 2 |
3.86 m |
3.11 m |
3.86 m x 3.11 m |
|
Second Level |
Bedroom 3 |
3.44 m |
3.29 m |
3.44 m x 3.29 m |
|
Second Level |
Den |
5.86 m |
3.41 m |
5.86 m x 3.41 m |
|
Main Level |
Living Room |
3.51 m |
3.1 m |
3.51 m x 3.1 m |
|
Main Level |
Dining Room |
3.66 m |
3.29 m |
3.66 m x 3.29 m |
|
Main Level |
Kitchen |
5.92 m |
3.46 m |
5.92 m x 3.46 m |
|
Main Level |
Great Room |
5.92 m |
3.74 m |
5.92 m x 3.74 m |
|
Main Level |
Primary Bedroom |
4.9 m |
4.7 m |
4.9 m x 4.7 m |
|
Main Level |
Laundry Room |
|
|
Measurements not available |





