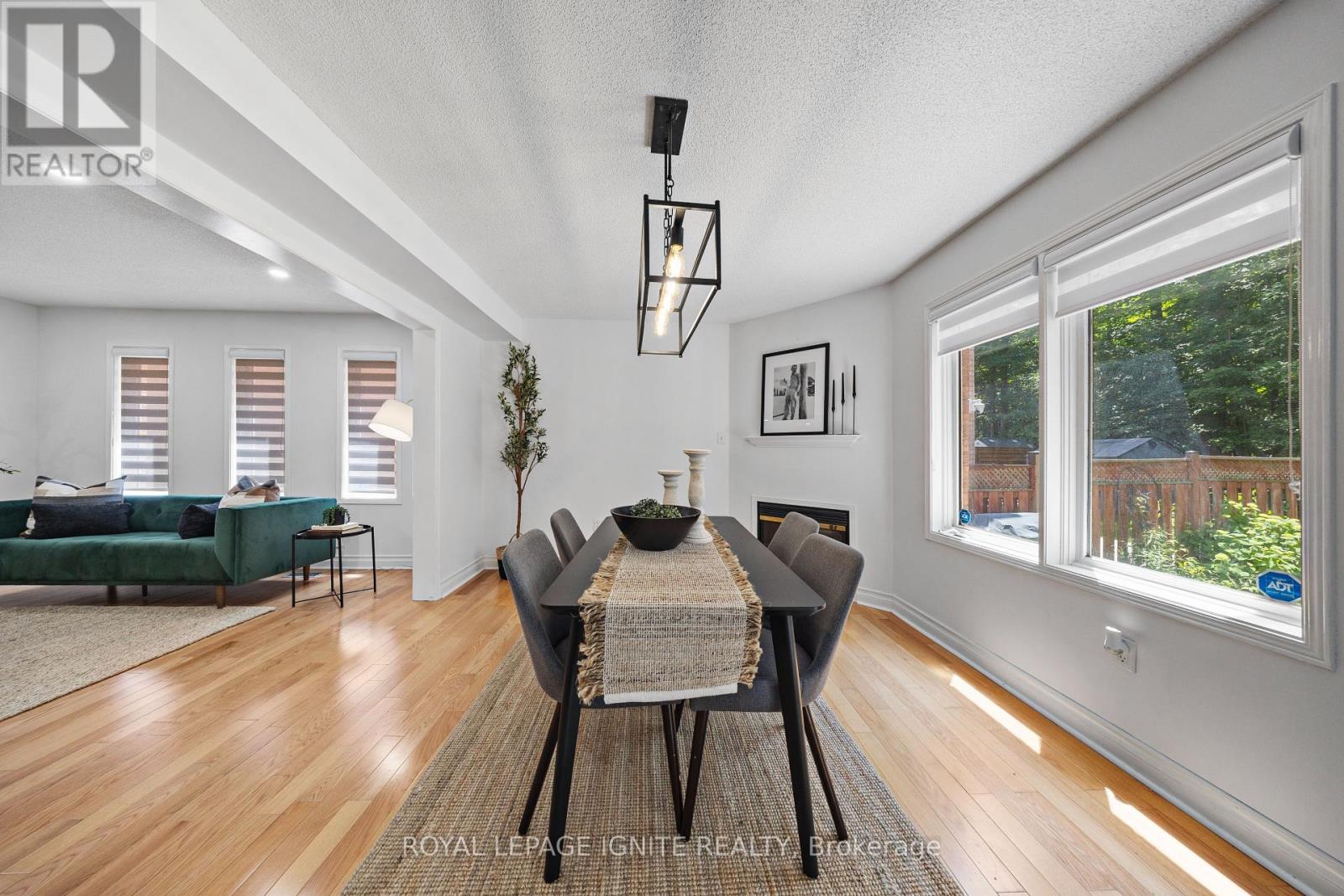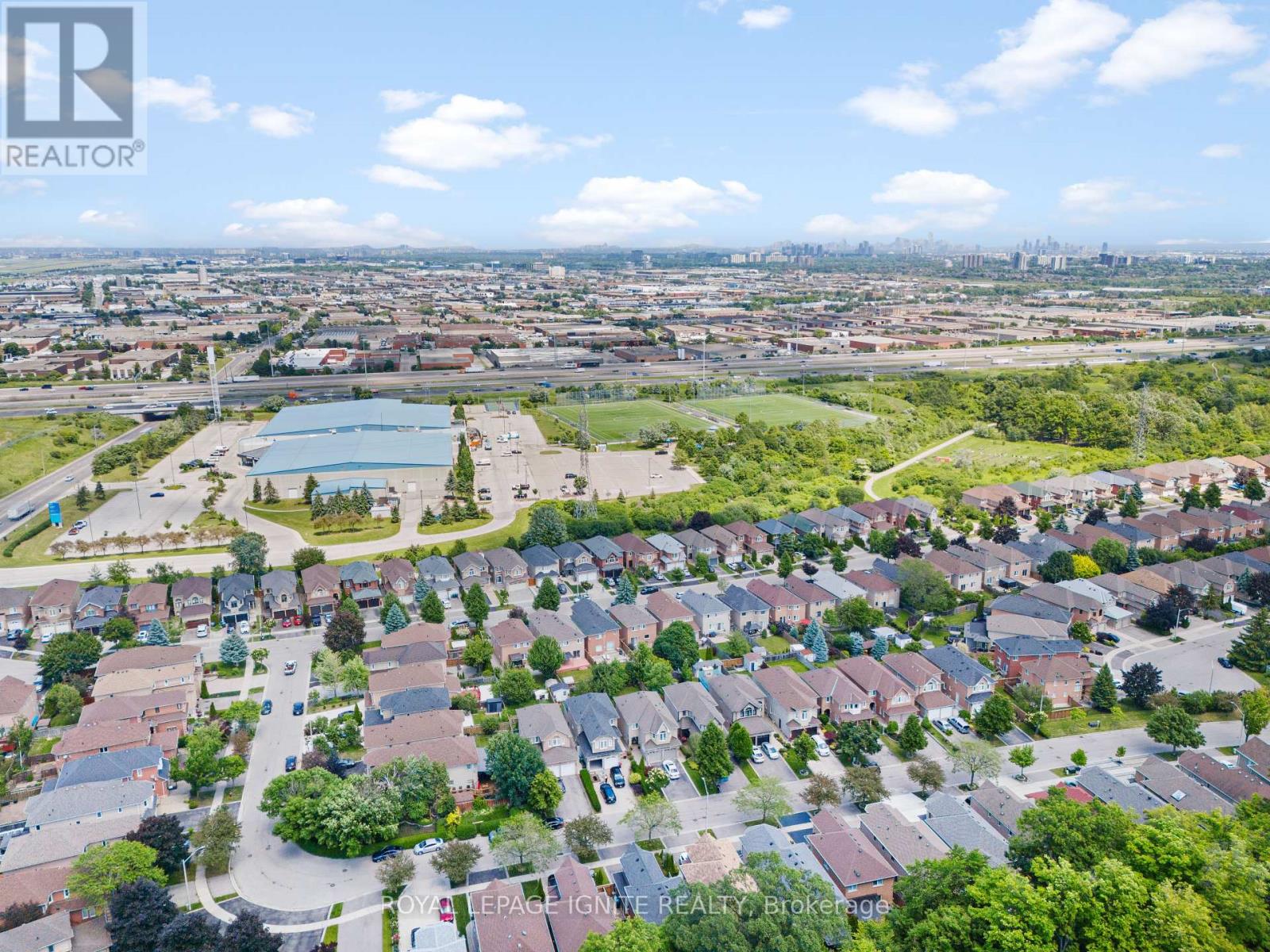4 Bedroom
4 Bathroom
Fireplace
Central Air Conditioning
Forced Air
$1,299,888
Location! Location! Location! This Incredible Home Backs Onto Britannia Woods Community Forest Providing Full Privacy And Breathtaking Views! This Gorgeous Home Offers 3+1 Bedrooms, 4 Bathrooms, Fully Finished Basement With A Separate Kitchen, One Bedroom, Living/Dining and Bathroom. Hardwood Throughout Main and Upper Floor. No Carpets! Freshly Painted Throughout, New Potlights, New Light Fixtures, New Zebra Blinds. 5 Piece Ensuite And Main Bathroom. Family Friendly Neighbourhood, Close To Schools, Shopping Centres, Parks and Frank McKechnie Community Centre, Iceland Mississauga. Easy Access To Public Transit & Highways 403/401/410/407. Roof (2017), Furnance (2021). Potential To Add A Separate Entrance. Welcome home! (id:27910)
Property Details
|
MLS® Number
|
W8454900 |
|
Property Type
|
Single Family |
|
Community Name
|
Hurontario |
|
Amenities Near By
|
Hospital, Park, Place Of Worship |
|
Features
|
Carpet Free |
|
Parking Space Total
|
4 |
Building
|
Bathroom Total
|
4 |
|
Bedrooms Above Ground
|
3 |
|
Bedrooms Below Ground
|
1 |
|
Bedrooms Total
|
4 |
|
Appliances
|
Garage Door Opener Remote(s), Blinds, Dryer, Refrigerator, Stove, Washer |
|
Basement Development
|
Finished |
|
Basement Type
|
Full (finished) |
|
Construction Style Attachment
|
Detached |
|
Cooling Type
|
Central Air Conditioning |
|
Exterior Finish
|
Brick |
|
Fireplace Present
|
Yes |
|
Foundation Type
|
Concrete |
|
Heating Fuel
|
Natural Gas |
|
Heating Type
|
Forced Air |
|
Stories Total
|
2 |
|
Type
|
House |
|
Utility Water
|
Municipal Water |
Parking
Land
|
Acreage
|
No |
|
Land Amenities
|
Hospital, Park, Place Of Worship |
|
Sewer
|
Sanitary Sewer |
|
Size Irregular
|
32 X 115 Ft |
|
Size Total Text
|
32 X 115 Ft |
Rooms
| Level |
Type |
Length |
Width |
Dimensions |
|
Lower Level |
Bedroom 4 |
3.64 m |
2.72 m |
3.64 m x 2.72 m |
|
Lower Level |
Kitchen |
3.74 m |
3.57 m |
3.74 m x 3.57 m |
|
Lower Level |
Living Room |
6.4 m |
3.99 m |
6.4 m x 3.99 m |
|
Main Level |
Living Room |
5.7 m |
3.99 m |
5.7 m x 3.99 m |
|
Main Level |
Kitchen |
6.74 m |
3.45 m |
6.74 m x 3.45 m |
|
Upper Level |
Primary Bedroom |
3.05 m |
2.32 m |
3.05 m x 2.32 m |
|
Upper Level |
Bedroom 2 |
5.59 m |
3.58 m |
5.59 m x 3.58 m |
|
Upper Level |
Bedroom 3 |
4.3 m |
3.18 m |
4.3 m x 3.18 m |

































