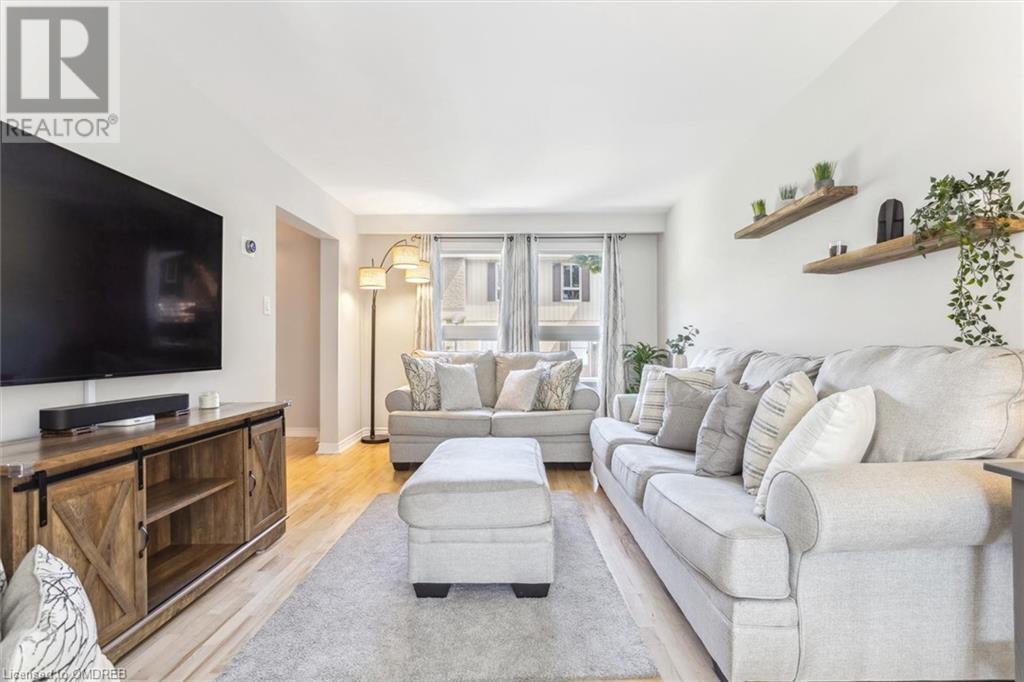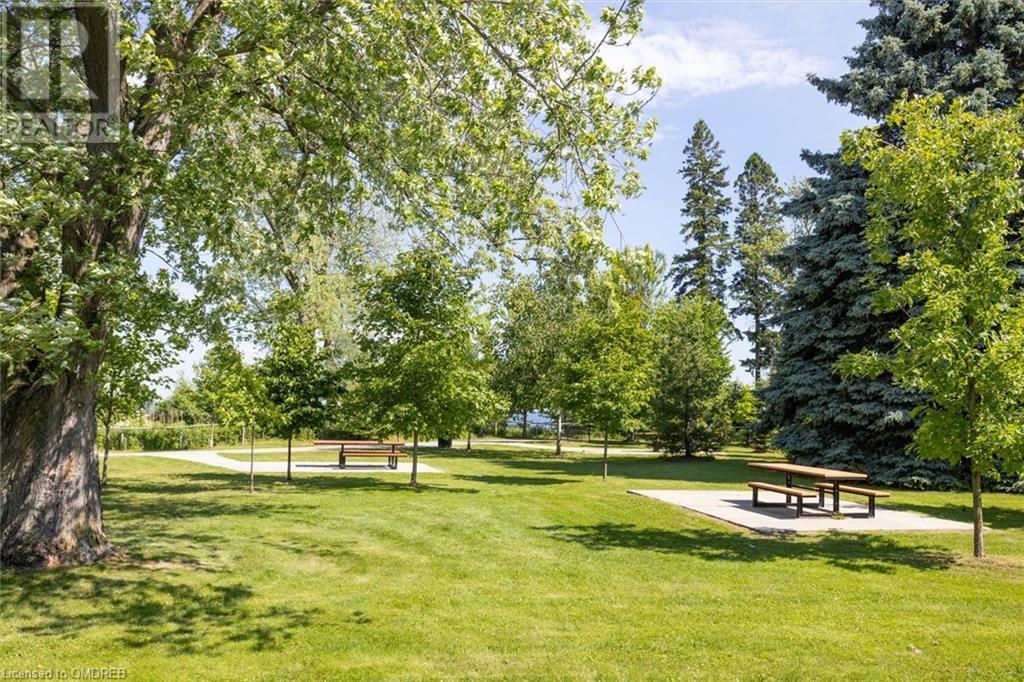5475 Lakeshore Road Unit# 68 Burlington, Ontario L7L 1E1
$789,000Maintenance, Insurance, Parking
$686.71 Monthly
Maintenance, Insurance, Parking
$686.71 MonthlyDiscover lakeside living in this exquisite townhome located in the Village on The Lake in Burlington. This residence perfectly blends modern luxury with serene natural beauty, offering an unparalleled living experience. This stunning 3 Bedroom 2 Bathroom townhome boasts an open-concept layout, creating a seamless flow between the living, dining, and kitchen areas. The chef’s kitchen is a culinary delight, featuring stainless steel appliances, Quartz countertops, and ample cabinetry. Whether you’re preparing a casual meal or hosting family & friends, this kitchen is sure to impress. Step outside to your private backyard patio, perfect for morning coffees or evening relaxation or BBQs. The convenient inside entry from the underground parking brings you into the downstairs entryway and basement rec room where you can enjoy movie nights and entertaining. Situated in the sought-after Lakeshore community, this home provides easy access to waterfront trails, parks, and recreational facilities. Burlington’s vibrant downtown, with its array of shops, restaurants, and attractions, is just a short drive away. Just steps from the lake, come see what this Beautiful Home has to offer. (id:27910)
Property Details
| MLS® Number | 40598234 |
| Property Type | Single Family |
| Amenities Near By | Park, Shopping |
| Equipment Type | Water Heater |
| Features | Southern Exposure |
| Parking Space Total | 2 |
| Pool Type | Outdoor Pool |
| Rental Equipment Type | Water Heater |
Building
| Bathroom Total | 2 |
| Bedrooms Above Ground | 3 |
| Bedrooms Total | 3 |
| Amenities | Exercise Centre, Party Room |
| Architectural Style | 2 Level |
| Basement Development | Finished |
| Basement Type | Full (finished) |
| Constructed Date | 1976 |
| Construction Style Attachment | Attached |
| Cooling Type | Central Air Conditioning |
| Exterior Finish | Brick, Stone, Vinyl Siding |
| Half Bath Total | 1 |
| Heating Fuel | Natural Gas |
| Heating Type | Forced Air |
| Stories Total | 2 |
| Size Interior | 1749 Sqft |
| Type | Row / Townhouse |
| Utility Water | Municipal Water |
Parking
| Underground | |
| None |
Land
| Acreage | No |
| Land Amenities | Park, Shopping |
| Landscape Features | Landscaped |
| Sewer | Municipal Sewage System |
| Zoning Description | Rm2 |
Rooms
| Level | Type | Length | Width | Dimensions |
|---|---|---|---|---|
| Second Level | 4pc Bathroom | 7'2'' x 4'11'' | ||
| Second Level | Bedroom | 10'2'' x 9'2'' | ||
| Second Level | Bedroom | 10'8'' x 9'0'' | ||
| Second Level | Primary Bedroom | 16'10'' x 9'11'' | ||
| Basement | Storage | 8'10'' x 5'11'' | ||
| Basement | Laundry Room | 11'4'' x 9'4'' | ||
| Basement | Mud Room | 8'7'' x 7'0'' | ||
| Basement | Recreation Room | 18'3'' x 10'5'' | ||
| Main Level | 2pc Bathroom | 6'7'' x 2'7'' | ||
| Main Level | Living Room | 15'10'' x 10'8'' | ||
| Main Level | Dining Room | 9'11'' x 8'11'' | ||
| Main Level | Kitchen | 10'10'' x 9'11'' | ||
| Main Level | Foyer | 8'11'' x 6'7'' |










































