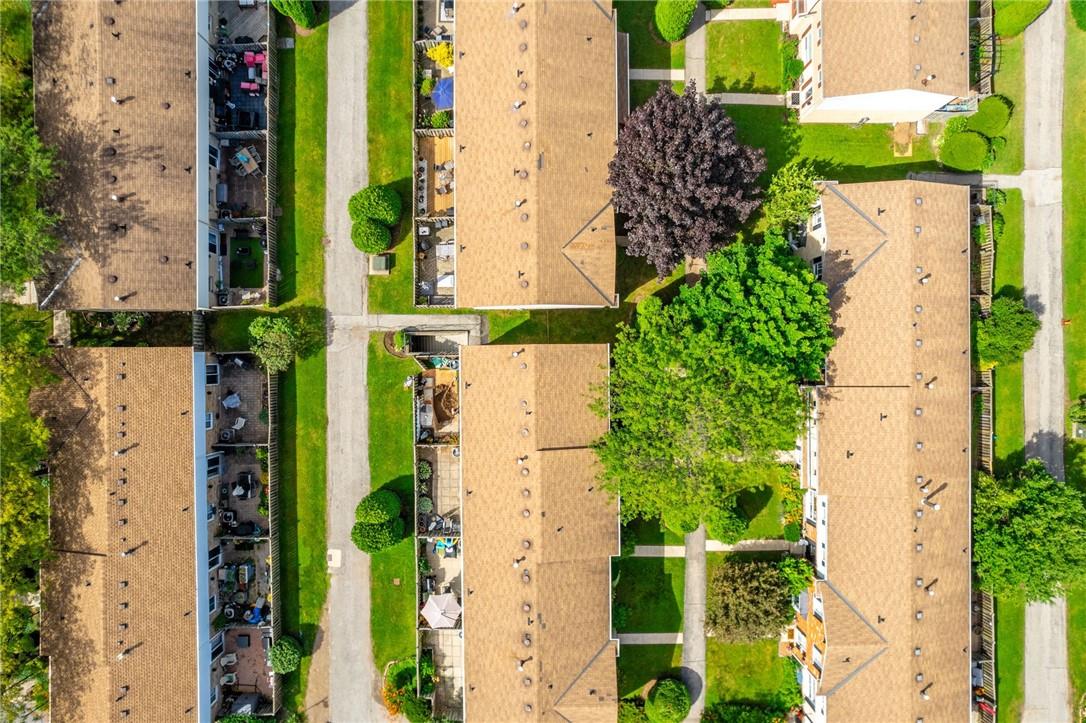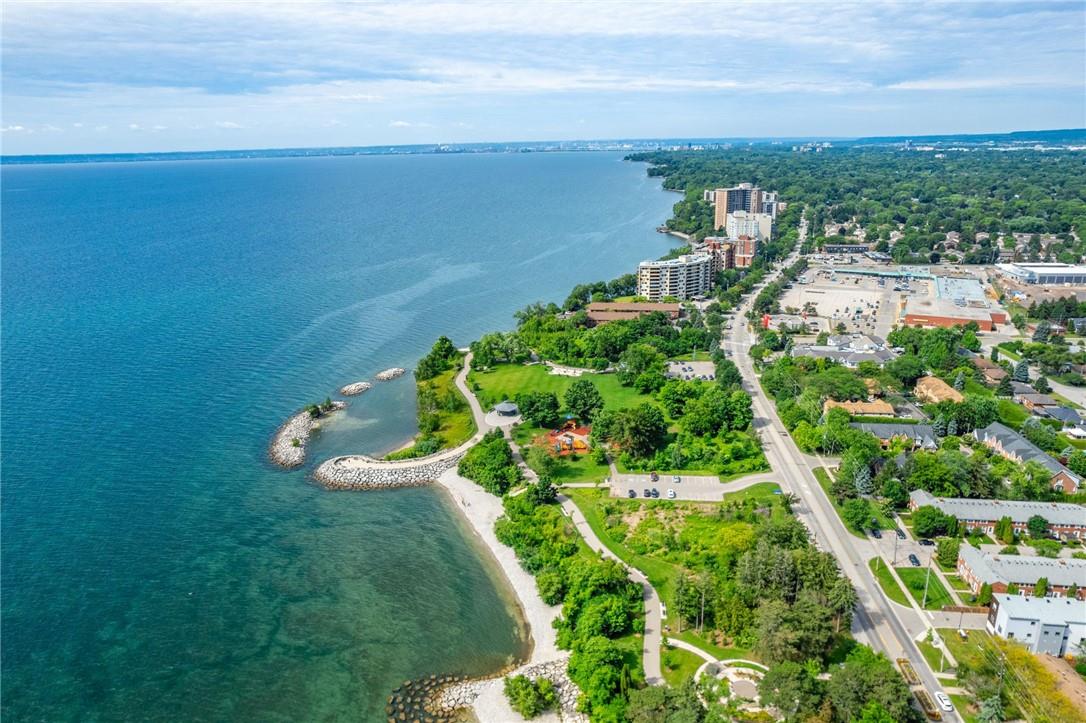3 Bedroom
2 Bathroom
1224 sqft
2 Level
Inground Pool
Central Air Conditioning
Forced Air
$788,000Maintenance,
$686.71 Monthly
Looking for that "Turn Key" family home? It doesn’t get better than this! This rare end unit is the obvious choice in the neighbourhood if you’re looking for value. Enjoy all the benefits of Burlington Lakeshore living while only a short commute from Toronto. This beautiful, move in ready 3 bed, 1.5 bath townhome offers a recently renovated modern style kitchen (All appliances 2020 or newer), a primary bedroom w/ a generous sized closet, a fully finished basement, and a completely enclosed backyard offering loads of privacy. Safely tucked away in a completely enclosed complex with a private pool, fitness room, and sauna for residents only. And no more brushing snow off of the car in the winter months with your two private underground parking spaces w/ inside access. Close To Transit, Shopping, Schools And Easy Highway Access. (A/C, Furnace & Electrical Panel all 2020 or newer) (id:27910)
Property Details
|
MLS® Number
|
H4198795 |
|
Property Type
|
Single Family |
|
Amenities Near By
|
Public Transit, Marina, Schools |
|
Community Features
|
Quiet Area |
|
Equipment Type
|
Water Heater |
|
Features
|
Park Setting, Park/reserve, Paved Driveway |
|
Parking Space Total
|
2 |
|
Pool Type
|
Inground Pool |
|
Rental Equipment Type
|
Water Heater |
Building
|
Bathroom Total
|
2 |
|
Bedrooms Above Ground
|
3 |
|
Bedrooms Total
|
3 |
|
Amenities
|
Exercise Centre |
|
Appliances
|
Dishwasher, Dryer, Microwave, Refrigerator, Stove, Washer, Range, Window Coverings |
|
Architectural Style
|
2 Level |
|
Basement Development
|
Finished |
|
Basement Type
|
Full (finished) |
|
Constructed Date
|
1976 |
|
Construction Style Attachment
|
Attached |
|
Cooling Type
|
Central Air Conditioning |
|
Exterior Finish
|
Brick, Vinyl Siding |
|
Foundation Type
|
Poured Concrete |
|
Half Bath Total
|
1 |
|
Heating Fuel
|
Electric |
|
Heating Type
|
Forced Air |
|
Stories Total
|
2 |
|
Size Exterior
|
1224 Sqft |
|
Size Interior
|
1224 Sqft |
|
Type
|
Row / Townhouse |
|
Utility Water
|
Municipal Water |
Parking
Land
|
Acreage
|
No |
|
Land Amenities
|
Public Transit, Marina, Schools |
|
Sewer
|
Municipal Sewage System |
|
Size Irregular
|
X |
|
Size Total Text
|
X|under 1/2 Acre |
|
Soil Type
|
Clay |
Rooms
| Level |
Type |
Length |
Width |
Dimensions |
|
Second Level |
4pc Bathroom |
|
|
7' 1'' x 4' 10'' |
|
Second Level |
Bedroom |
|
|
9' 1'' x 10' 2'' |
|
Second Level |
Bedroom |
|
|
10' 8'' x 9' 2'' |
|
Second Level |
Primary Bedroom |
|
|
18' 3'' x 10' 3'' |
|
Basement |
Recreation Room |
|
|
10' 9'' x 17' 5'' |
|
Ground Level |
2pc Bathroom |
|
|
' '' x ' '' |
|
Ground Level |
Kitchen |
|
|
10' 11'' x 9' 10'' |
|
Ground Level |
Dining Room |
|
|
9' 1'' x 9' 10'' |
|
Ground Level |
Living Room |
|
|
10' 7'' x 16' '' |
















































