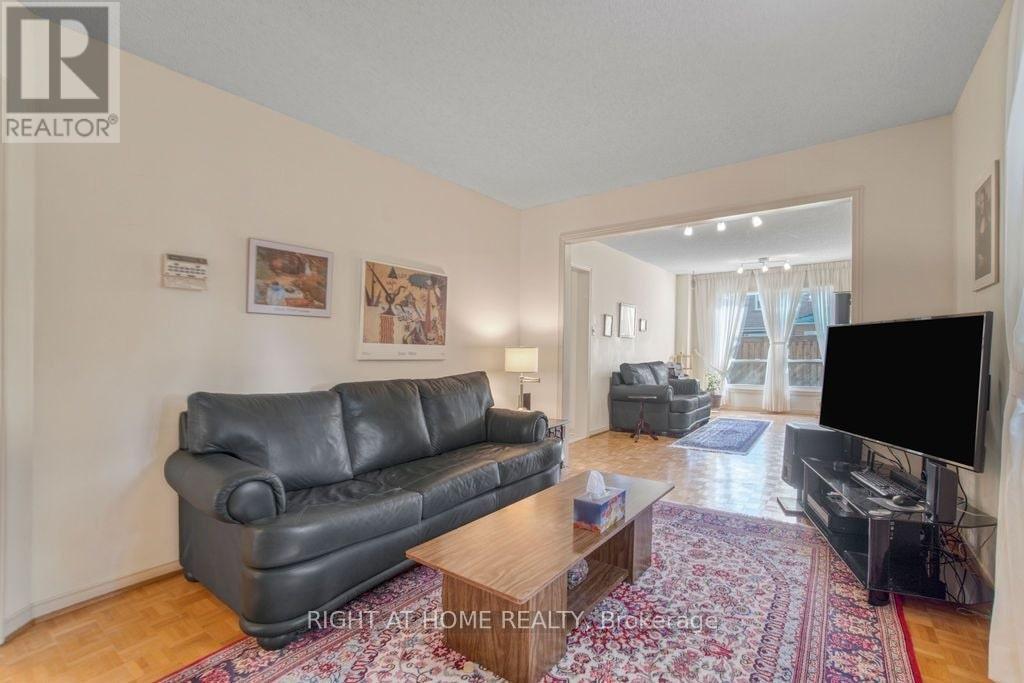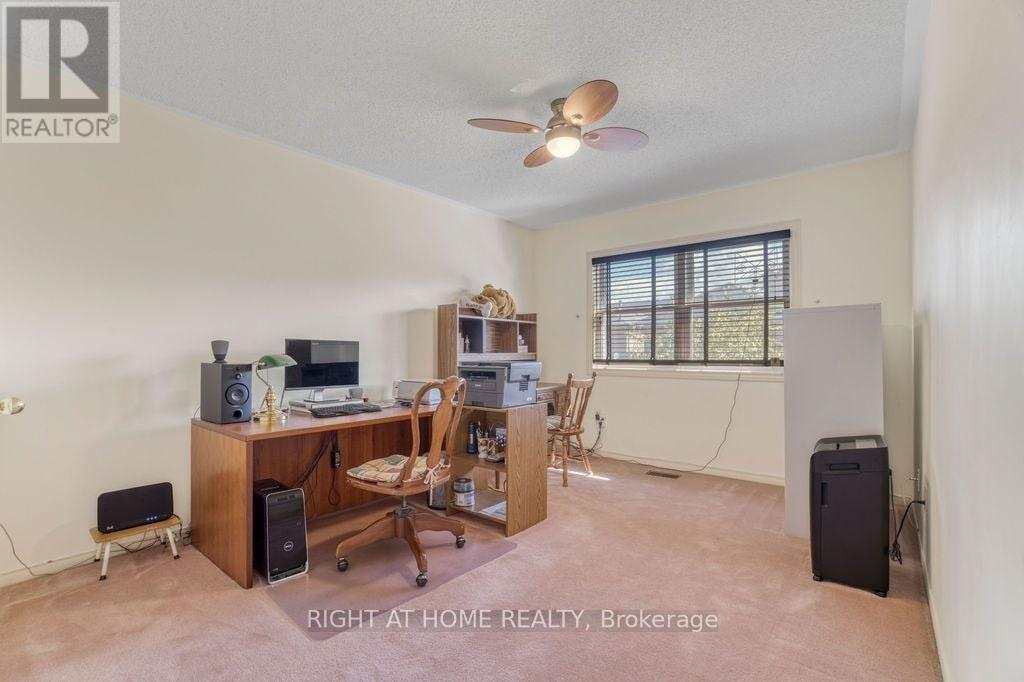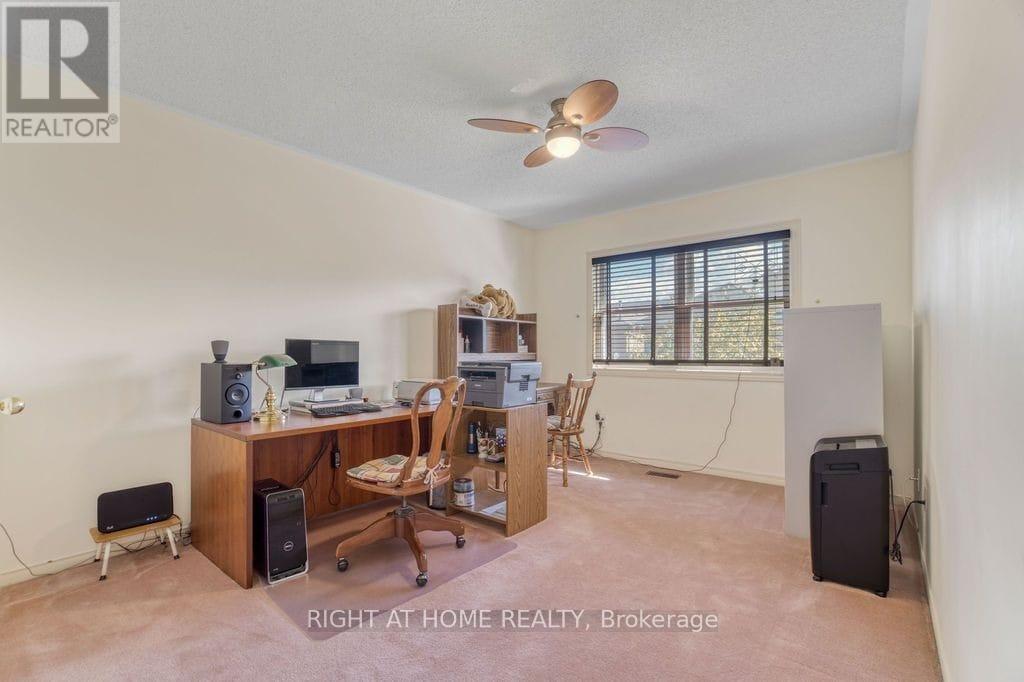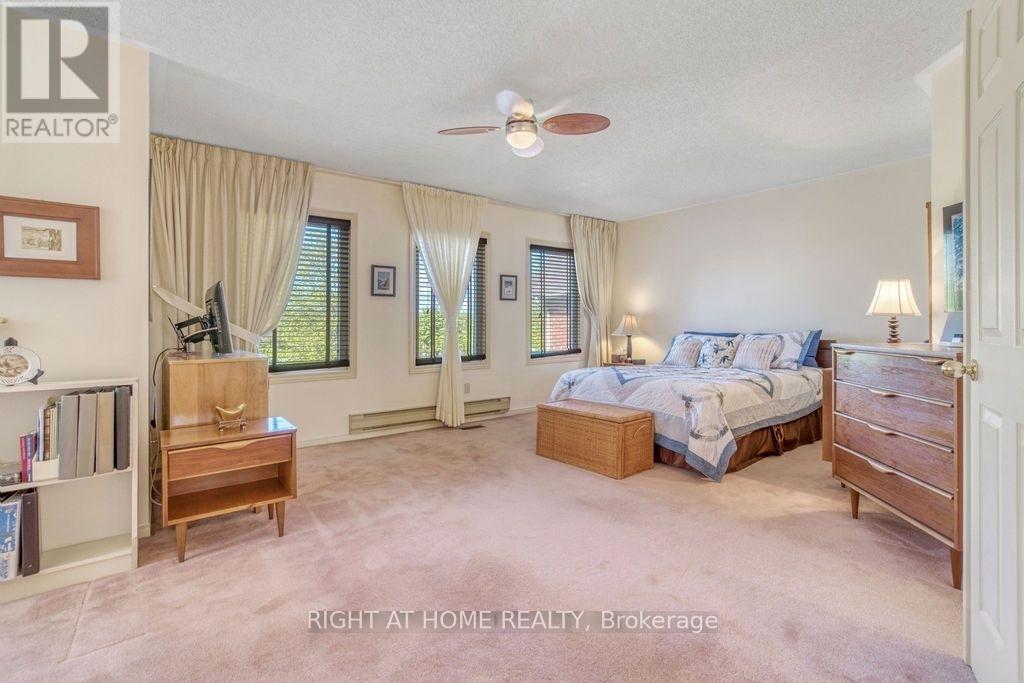4 Bedroom
3 Bathroom
Central Air Conditioning
Forced Air
$3,800 Monthly
Nestled in the heart of a vibrant community, 5483 Middlebury Dr offers an unparalleled living experience in a prime location. This charming 4 bedroom residence is strategically situated to provide easy access to a wealth of amenities and conveniences, ensuring both comfort and convenience for its residents. Located in a desirable neighborhood, this home enjoys proximity to renowned schools like John Fraser Secondary School, Erin Mills Middle School, Thomas Street Middle School & Middlebury Public School, also is minutes away from shopping centers, and major grocery stores. YMCA child care center is situated just across the street. Residents can indulge in the convenience of nearby parks and green spaces, perfect for relaxation and outdoor activities. With its central location, commuting is made effortless with quick access to major highways and public transportation routes, facilitating easy travel throughout the area. (id:27910)
Property Details
|
MLS® Number
|
W8490808 |
|
Property Type
|
Single Family |
|
Community Name
|
Central Erin Mills |
|
Parking Space Total
|
2 |
Building
|
Bathroom Total
|
3 |
|
Bedrooms Above Ground
|
4 |
|
Bedrooms Total
|
4 |
|
Appliances
|
Water Heater, Central Vacuum, Dishwasher, Range, Refrigerator, Stove, Window Coverings |
|
Construction Style Attachment
|
Detached |
|
Cooling Type
|
Central Air Conditioning |
|
Exterior Finish
|
Aluminum Siding, Brick |
|
Foundation Type
|
Poured Concrete |
|
Heating Fuel
|
Natural Gas |
|
Heating Type
|
Forced Air |
|
Stories Total
|
2 |
|
Type
|
House |
|
Utility Water
|
Municipal Water |
Parking
Land
|
Acreage
|
No |
|
Sewer
|
Sanitary Sewer |
|
Size Irregular
|
39.01 X 115.88 Ft |
|
Size Total Text
|
39.01 X 115.88 Ft |
Rooms
| Level |
Type |
Length |
Width |
Dimensions |
|
Second Level |
Primary Bedroom |
7.49 m |
3.66 m |
7.49 m x 3.66 m |
|
Second Level |
Bedroom 2 |
5.48 m |
3.23 m |
5.48 m x 3.23 m |
|
Second Level |
Bedroom 3 |
3.9 m |
3.23 m |
3.9 m x 3.23 m |
|
Second Level |
Bedroom 4 |
4.2 m |
3.29 m |
4.2 m x 3.29 m |
|
Main Level |
Living Room |
4.45 m |
3.29 m |
4.45 m x 3.29 m |
|
Main Level |
Dining Room |
4.26 m |
3.35 m |
4.26 m x 3.35 m |
|
Main Level |
Kitchen |
3.29 m |
3.29 m |
3.29 m x 3.29 m |
|
Main Level |
Family Room |
5.18 m |
3.29 m |
5.18 m x 3.29 m |
|
Main Level |
Eating Area |
3.29 m |
2.32 m |
3.29 m x 2.32 m |
|
Main Level |
Laundry Room |
|
|
Measurements not available |






















