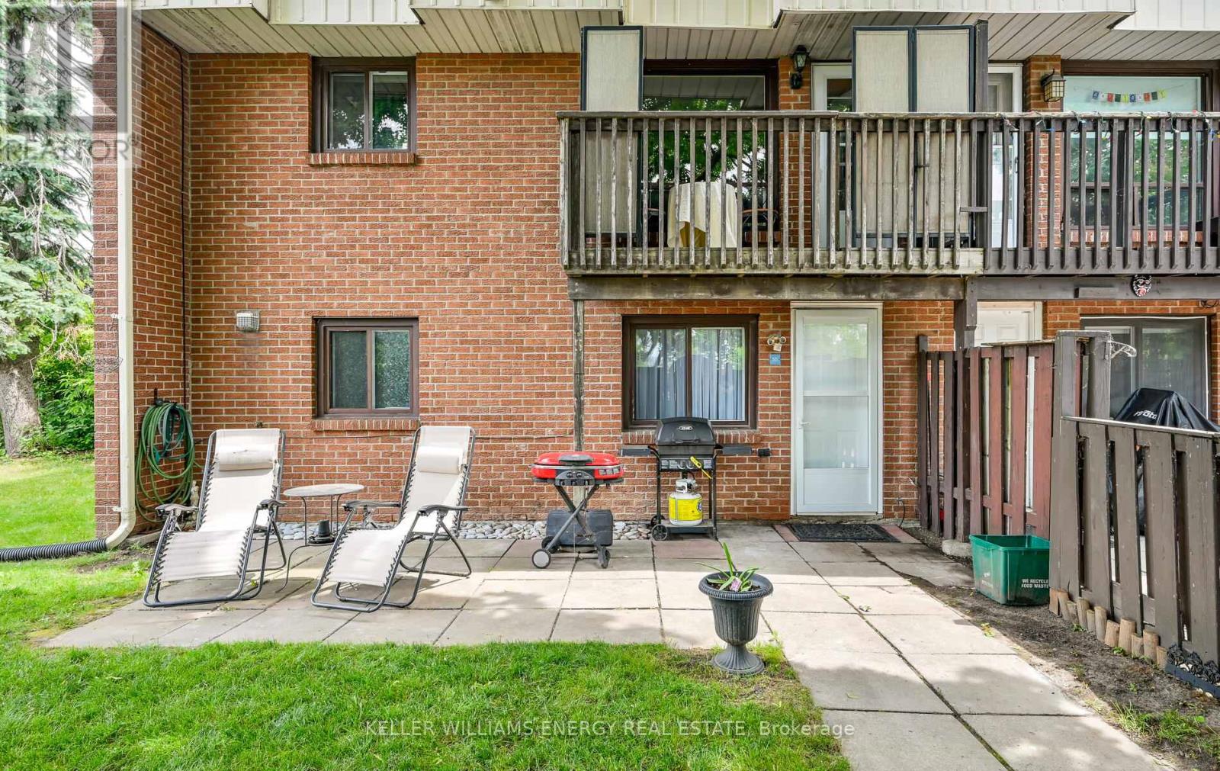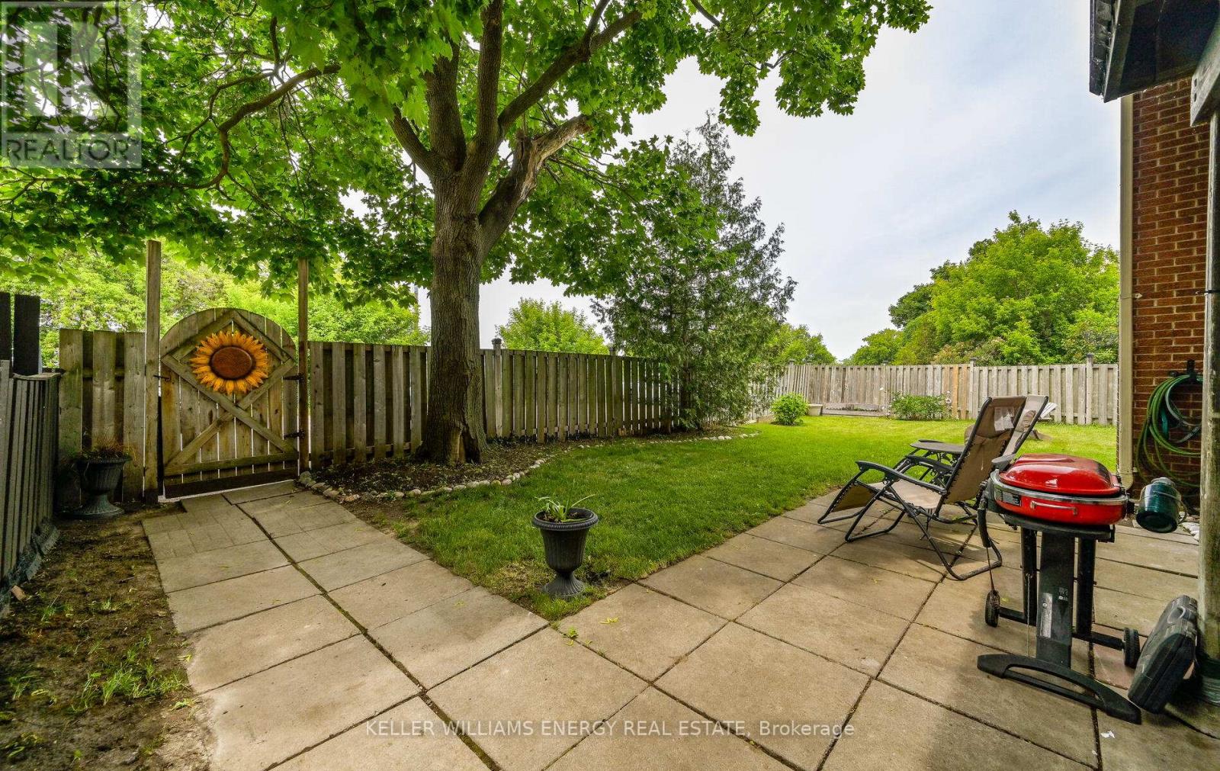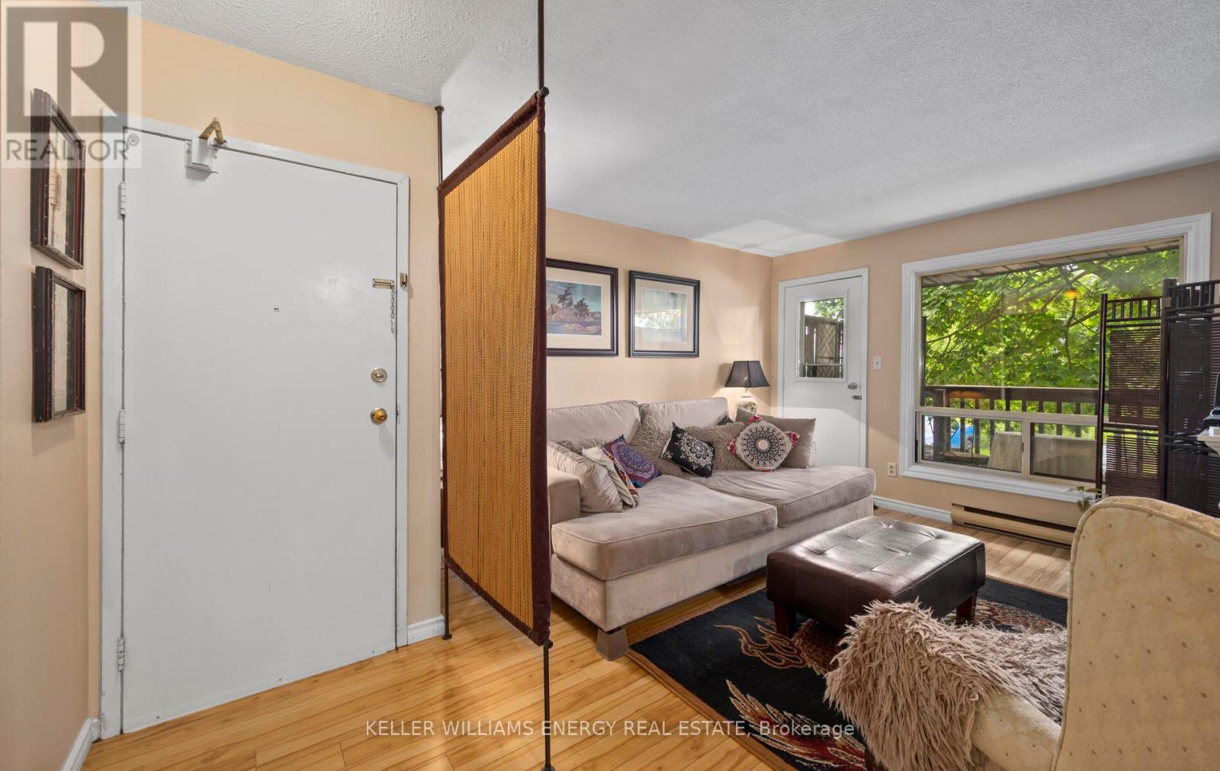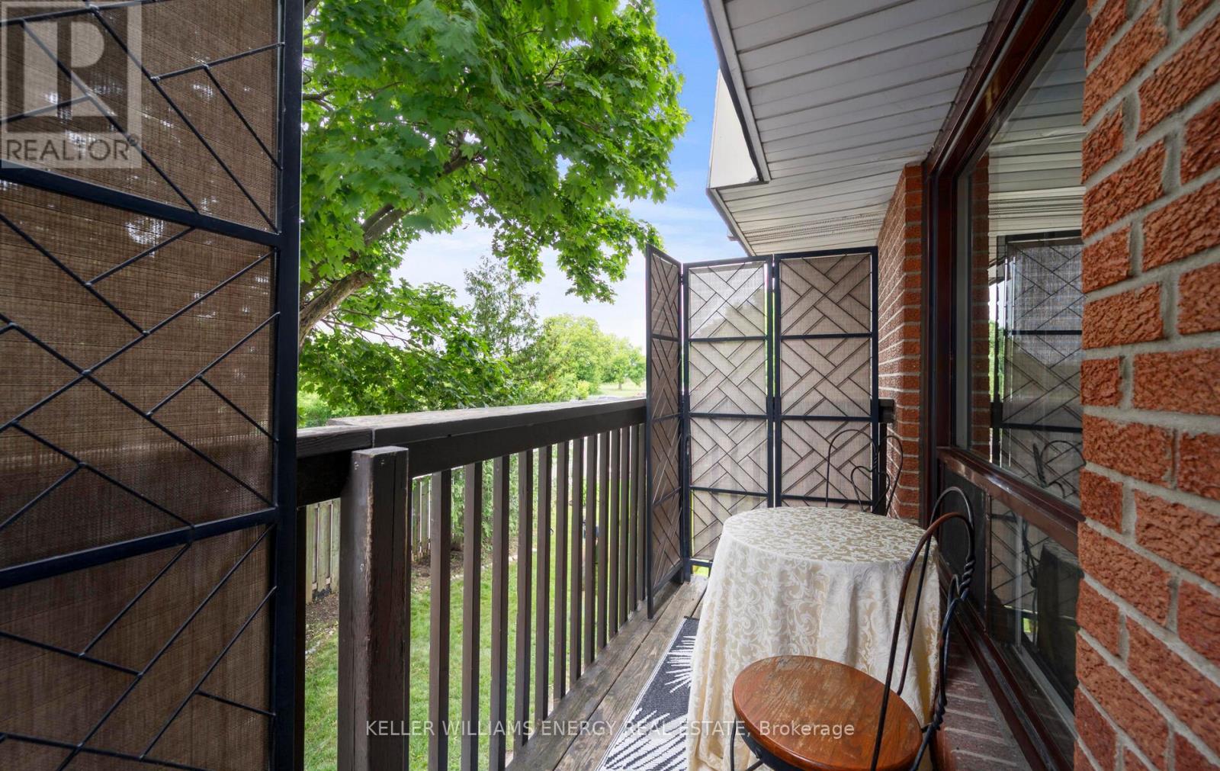4 Bedroom
1 Bathroom
Baseboard Heaters
$531,900Maintenance,
$668 Monthly
Rare 4 Bedrooms End Unit Townhouse with W/O Basement with a Fully Fenced Huge BackYard . This Large Yard Is Great For Family Bbq's & Outdoor Fun & Is A Safe Haven For Pets. The Open Concept Main Floor Is Perfect For Entertaining. Three Generous Sized Bedrooms Can Be Found On The Second Floor With Ample Closet Space. The Family Room leads to a private large balcony The basement has a bedroom, Living Room,& A Big Laundry Room...It walks out to the back yard perfect for the Family Member that needs his own space and separate living area. **** EXTRAS **** Minutes Away From The Lake, With Tons Of Parks, Trails And Playgrounds. Right Near Transit Options Such As The Oshawa Go Station And Highway 401. Close To The Heart Of The City With Plenty Of Shopping and Dining Options! (id:27910)
Property Details
|
MLS® Number
|
E8412406 |
|
Property Type
|
Single Family |
|
Community Name
|
Lakeview |
|
Amenities Near By
|
Park, Place Of Worship, Public Transit, Schools |
|
Community Features
|
Pet Restrictions, Community Centre |
|
Features
|
Conservation/green Belt |
|
Parking Space Total
|
1 |
Building
|
Bathroom Total
|
1 |
|
Bedrooms Above Ground
|
3 |
|
Bedrooms Below Ground
|
1 |
|
Bedrooms Total
|
4 |
|
Amenities
|
Visitor Parking |
|
Appliances
|
Dishwasher, Dryer, Refrigerator, Stove, Washer |
|
Basement Development
|
Finished |
|
Basement Features
|
Walk Out |
|
Basement Type
|
Full (finished) |
|
Exterior Finish
|
Brick |
|
Heating Fuel
|
Electric |
|
Heating Type
|
Baseboard Heaters |
|
Stories Total
|
2 |
|
Type
|
Row / Townhouse |
Land
|
Acreage
|
No |
|
Land Amenities
|
Park, Place Of Worship, Public Transit, Schools |
Rooms
| Level |
Type |
Length |
Width |
Dimensions |
|
Second Level |
Primary Bedroom |
3.67 m |
3.38 m |
3.67 m x 3.38 m |
|
Second Level |
Bedroom 2 |
3.68 m |
2.68 m |
3.68 m x 2.68 m |
|
Second Level |
Bedroom 3 |
3.24 m |
2.52 m |
3.24 m x 2.52 m |
|
Basement |
Recreational, Games Room |
3.62 m |
3.23 m |
3.62 m x 3.23 m |
|
Basement |
Bedroom 4 |
4.24 m |
3.23 m |
4.24 m x 3.23 m |
|
Main Level |
Living Room |
4.81 m |
3.24 m |
4.81 m x 3.24 m |
|
Main Level |
Dining Room |
3.81 m |
2.38 m |
3.81 m x 2.38 m |
|
Main Level |
Kitchen |
3.21 m |
2.14 m |
3.21 m x 2.14 m |




















