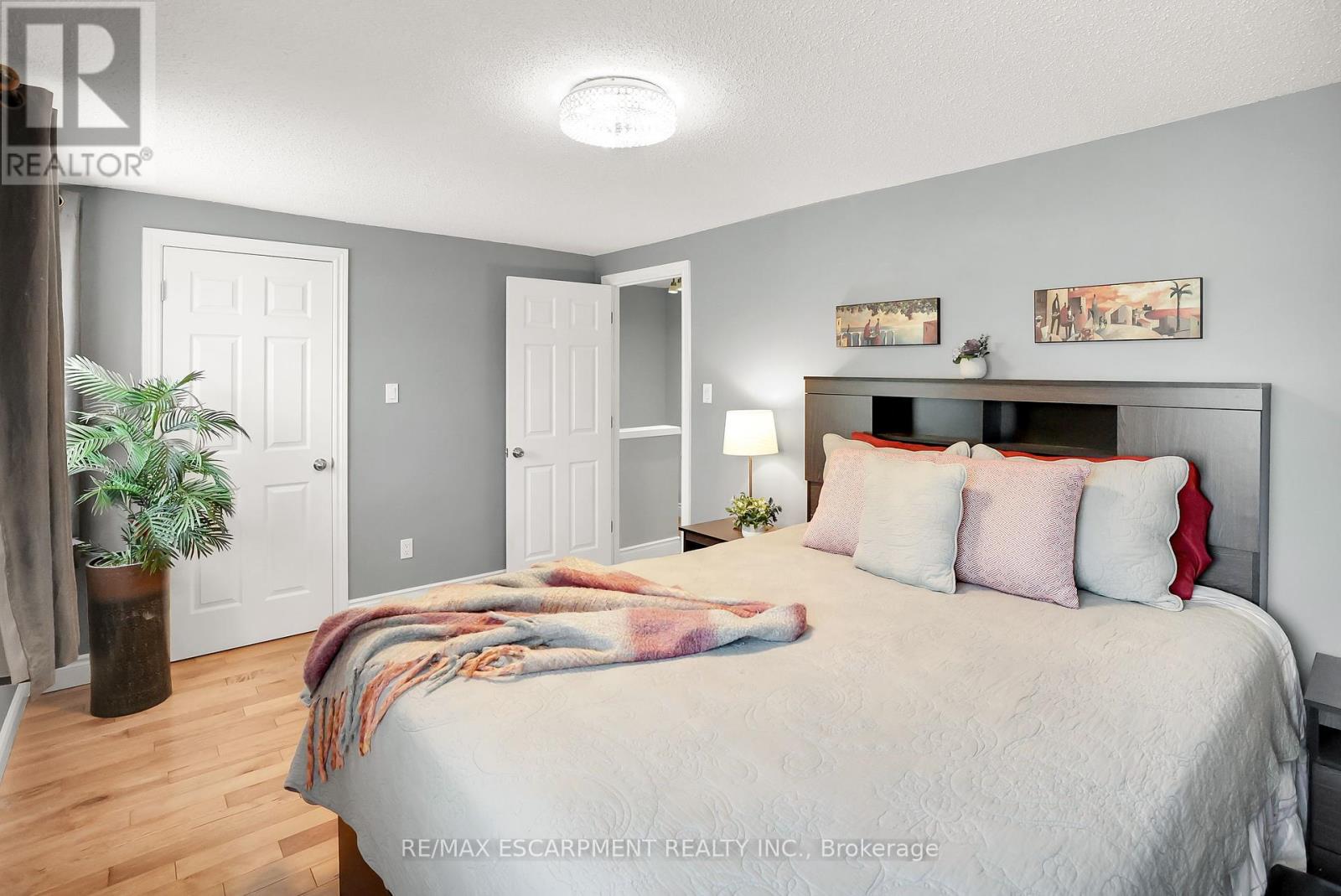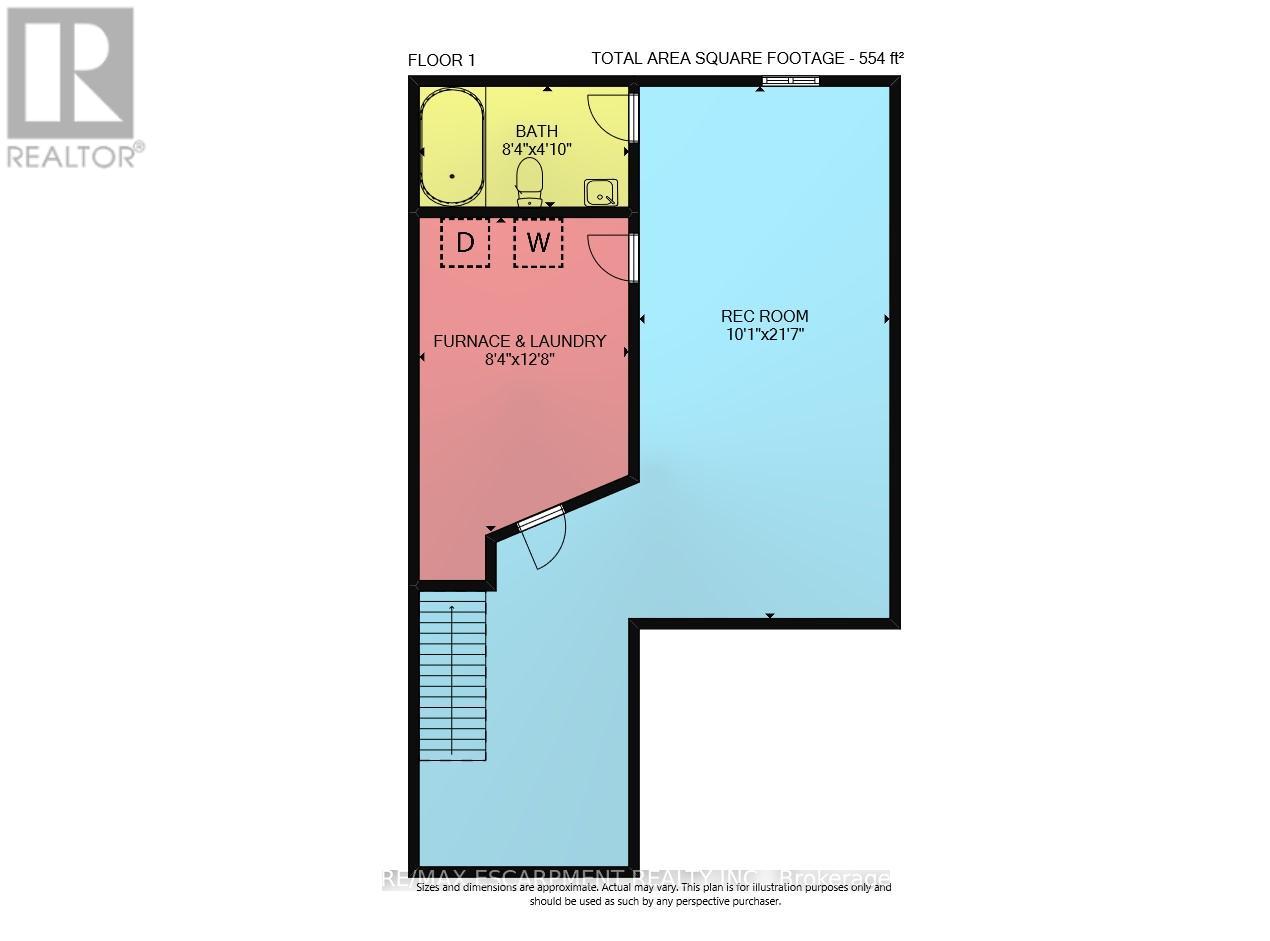3 Bedroom
3 Bathroom
Central Air Conditioning
Forced Air
$649,900Maintenance,
$390 Monthly
STYLISH TOWNHOME ... Unit 55 at 150 Gateshead Crescent in Stoney Creek is an UPDATED and TASTEFULLY FINISHED from TOP-to-BOTTOM condo townhome END UNIT in a highly sought-after neighbourhood. Walking distance to Cherry Heights Park, schools, grocery shopping, and more. OPEN CONCEPT main floor is bright and spacious with gleaming hardwood floors throughout, a 2-pc bath, and living room and dining room with WALK OUT through sliding doors to private and fully fenced back yard with lovely patio and gazebo. UPGRADED kitchen offers GRANITE counters, breakfast bar, stainless steel appliances, and pantry. Upper level features a primary bedroom with WALK-IN CLOSET, plus two more generously sized bedrooms, and a 4-pc bath. FINISHED LOWER LEVEL provides a long recreation room with additional 4-pc bathroom, and laundry room. Single drive leads to attached garage with inside entry to the kitchen. Water softener and reverse osmosis system, visitor parking. Quick drive to Eastgate Square & QEW. CLICK ON MULTIMEDIA for video tour, drone photos, floor plans & more. (id:27910)
Property Details
|
MLS® Number
|
X8418260 |
|
Property Type
|
Single Family |
|
Community Name
|
Stoney Creek |
|
Amenities Near By
|
Hospital, Place Of Worship, Public Transit |
|
Community Features
|
Pet Restrictions |
|
Features
|
In Suite Laundry |
|
Parking Space Total
|
2 |
|
Structure
|
Patio(s) |
Building
|
Bathroom Total
|
3 |
|
Bedrooms Above Ground
|
3 |
|
Bedrooms Total
|
3 |
|
Amenities
|
Visitor Parking |
|
Appliances
|
Water Softener, Dishwasher, Dryer, Microwave, Refrigerator, Stove, Washer, Window Coverings |
|
Basement Development
|
Finished |
|
Basement Type
|
Full (finished) |
|
Cooling Type
|
Central Air Conditioning |
|
Exterior Finish
|
Brick, Vinyl Siding |
|
Foundation Type
|
Poured Concrete |
|
Heating Fuel
|
Natural Gas |
|
Heating Type
|
Forced Air |
|
Stories Total
|
2 |
|
Type
|
Row / Townhouse |
Parking
Land
|
Acreage
|
No |
|
Land Amenities
|
Hospital, Place Of Worship, Public Transit |
Rooms
| Level |
Type |
Length |
Width |
Dimensions |
|
Second Level |
Primary Bedroom |
4.88 m |
3.08 m |
4.88 m x 3.08 m |
|
Second Level |
Bedroom 2 |
3.1 m |
4.62 m |
3.1 m x 4.62 m |
|
Second Level |
Bedroom 3 |
2.79 m |
4.5 m |
2.79 m x 4.5 m |
|
Second Level |
Bathroom |
2.79 m |
1.52 m |
2.79 m x 1.52 m |
|
Basement |
Laundry Room |
2.54 m |
3.86 m |
2.54 m x 3.86 m |
|
Basement |
Recreational, Games Room |
3.07 m |
6.58 m |
3.07 m x 6.58 m |
|
Basement |
Bathroom |
2.54 m |
1.47 m |
2.54 m x 1.47 m |
|
Main Level |
Kitchen |
2.49 m |
4.09 m |
2.49 m x 4.09 m |
|
Main Level |
Dining Room |
2.49 m |
2.74 m |
2.49 m x 2.74 m |
|
Main Level |
Living Room |
3.35 m |
4.27 m |
3.35 m x 4.27 m |
|
Main Level |
Bathroom |
0.71 m |
1.96 m |
0.71 m x 1.96 m |





























