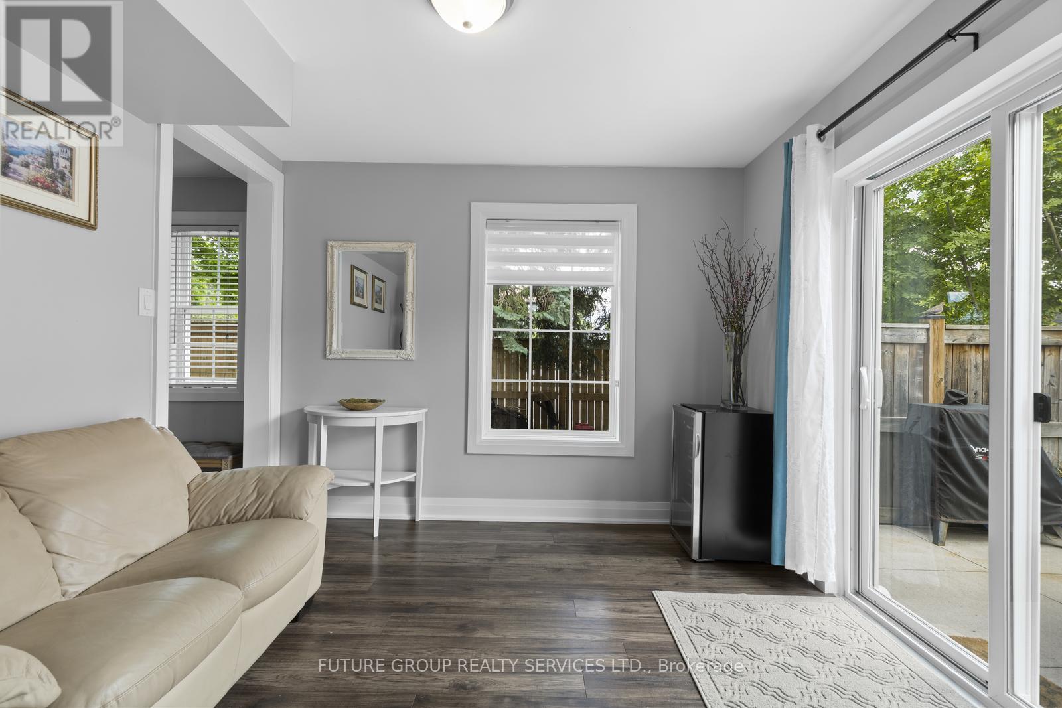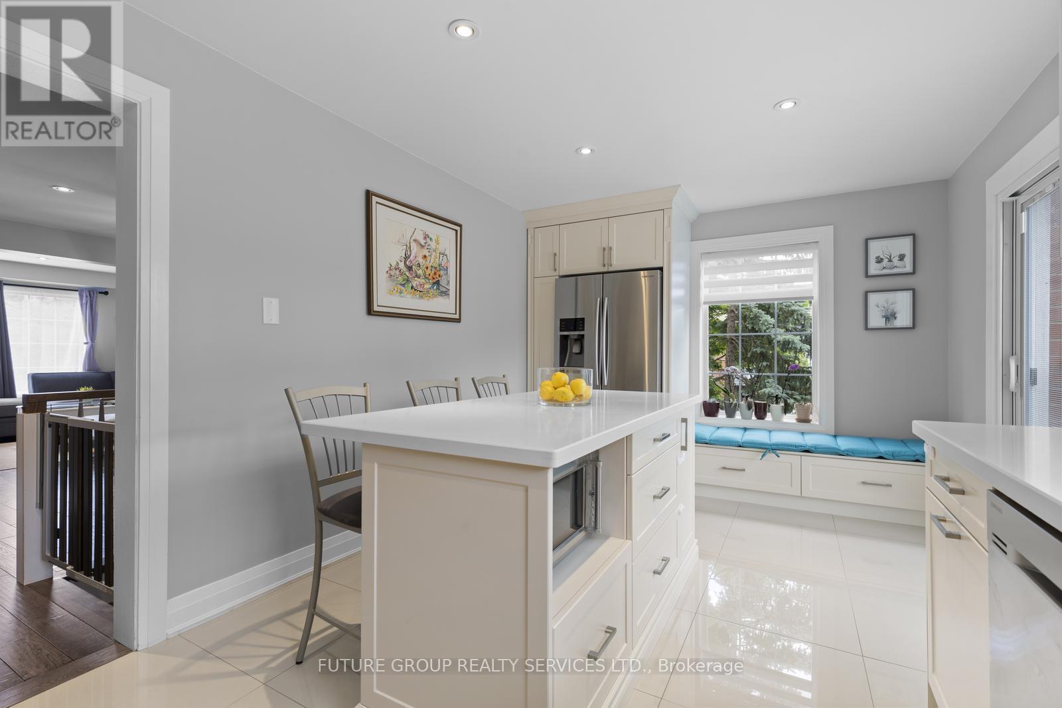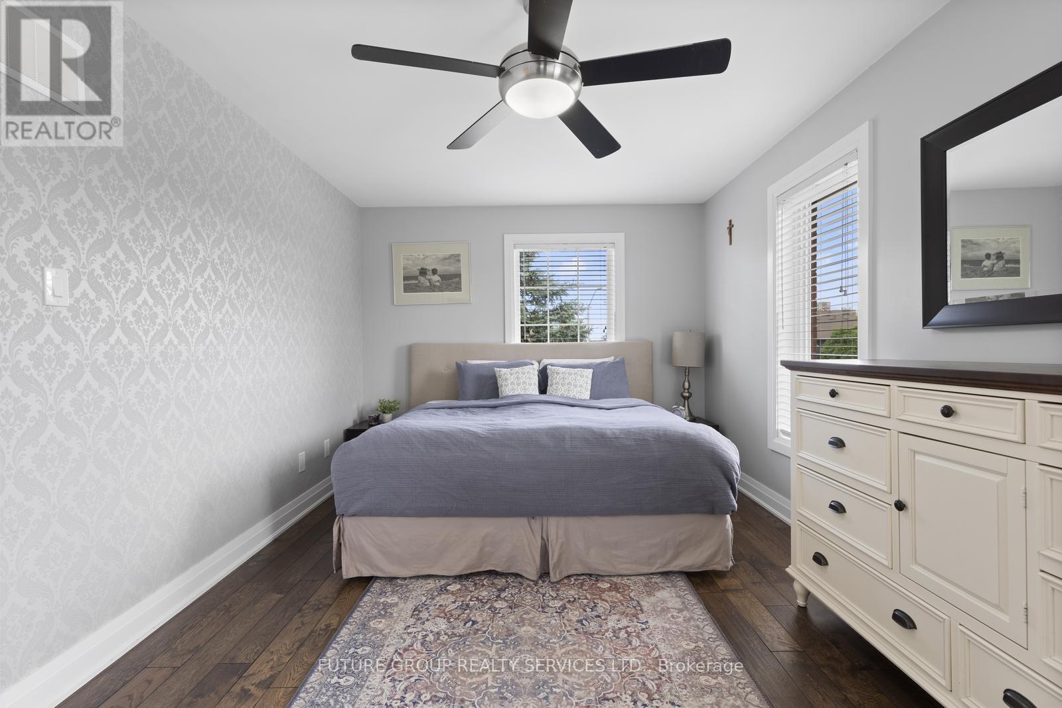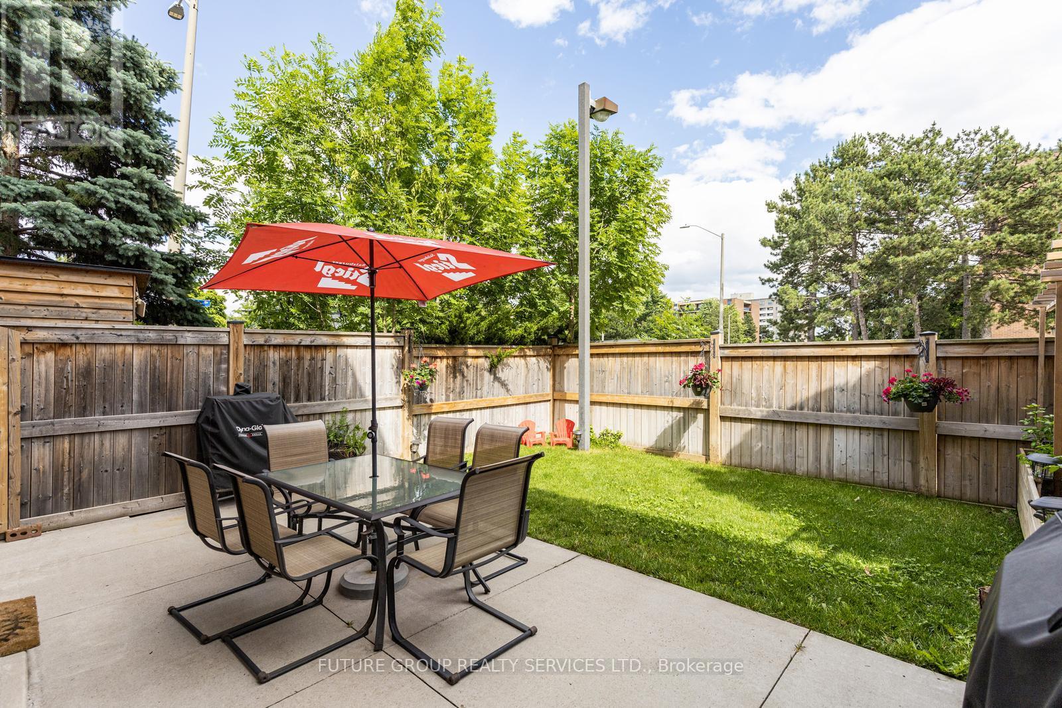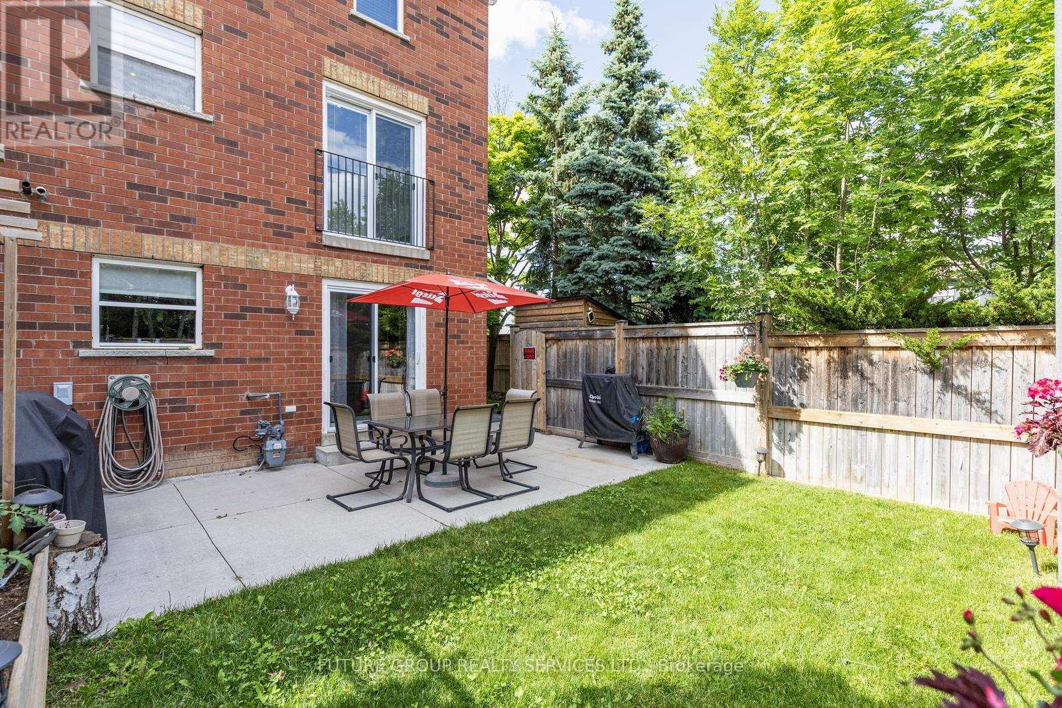3 Bedroom
3 Bathroom
Fireplace
Central Air Conditioning
Forced Air
$979,999Maintenance,
$177.54 Monthly
Welcome to your new home! Beautiful, fully renovated 3+1 bedroom end unit Townhouse with 2 car garage and 2 driveway parking spaces. This bright townhouse feels like a semi. VERY low maintenance fees. Well maintained and shows pride of ownership. Move-in ready loaded with upgrades! Hardwood floors on the 2nd and 3rd floors. Renovated custom kitchen with plenty of storage, breakfast island, soft close drawers/cabinets, quartz countertops, stainless steel appliances (gas range, built-in dishwasher, French door fridge), built-in bench. New sliding door (2022) with integrated blinds and Juliette balcony overlooking the fenced private backyard. Renovated bathrooms with quartz countertops and soft close drawers/cabinets. All new bathroom fixtures. Smooth ceiling throughout. Custom glass railings (2023). Bright open concept living room and dining room. Central vacuum. Gas fireplace in the living room. Front load washer and dryer with Steam option. New concrete patio and walkway. Conveniently located near Meadowvale Community center, shopping, transit and Lake Aquitaine Park. **** EXTRAS **** Central Vacuum, all shelving and cabinetry in the laundry room. (id:27910)
Property Details
|
MLS® Number
|
W8459396 |
|
Property Type
|
Single Family |
|
Community Name
|
Meadowvale |
|
Amenities Near By
|
Place Of Worship, Public Transit, Schools |
|
Community Features
|
Pet Restrictions, Community Centre |
|
Features
|
Balcony |
|
Parking Space Total
|
4 |
|
Structure
|
Patio(s) |
Building
|
Bathroom Total
|
3 |
|
Bedrooms Above Ground
|
3 |
|
Bedrooms Total
|
3 |
|
Amenities
|
Visitor Parking |
|
Appliances
|
Central Vacuum, Water Heater, Dishwasher, Dryer, Garage Door Opener, Microwave, Range, Refrigerator, Window Coverings |
|
Cooling Type
|
Central Air Conditioning |
|
Exterior Finish
|
Brick |
|
Fireplace Present
|
Yes |
|
Fireplace Total
|
1 |
|
Heating Fuel
|
Natural Gas |
|
Heating Type
|
Forced Air |
|
Stories Total
|
3 |
|
Type
|
Row / Townhouse |
Parking
Land
|
Acreage
|
No |
|
Land Amenities
|
Place Of Worship, Public Transit, Schools |
Rooms
| Level |
Type |
Length |
Width |
Dimensions |
|
Second Level |
Living Room |
5.64 m |
3.2 m |
5.64 m x 3.2 m |
|
Second Level |
Dining Room |
4.26 m |
3.2 m |
4.26 m x 3.2 m |
|
Second Level |
Kitchen |
5.64 m |
3.2 m |
5.64 m x 3.2 m |
|
Third Level |
Primary Bedroom |
4.9 m |
3.2 m |
4.9 m x 3.2 m |
|
Third Level |
Bedroom 2 |
3.96 m |
2.7 m |
3.96 m x 2.7 m |
|
Third Level |
Bedroom 3 |
4.42 m |
2 m |
4.42 m x 2 m |
|
Ground Level |
Family Room |
3.15 m |
3.05 m |
3.15 m x 3.05 m |
|
Ground Level |
Laundry Room |
3.2 m |
2.56 m |
3.2 m x 2.56 m |








