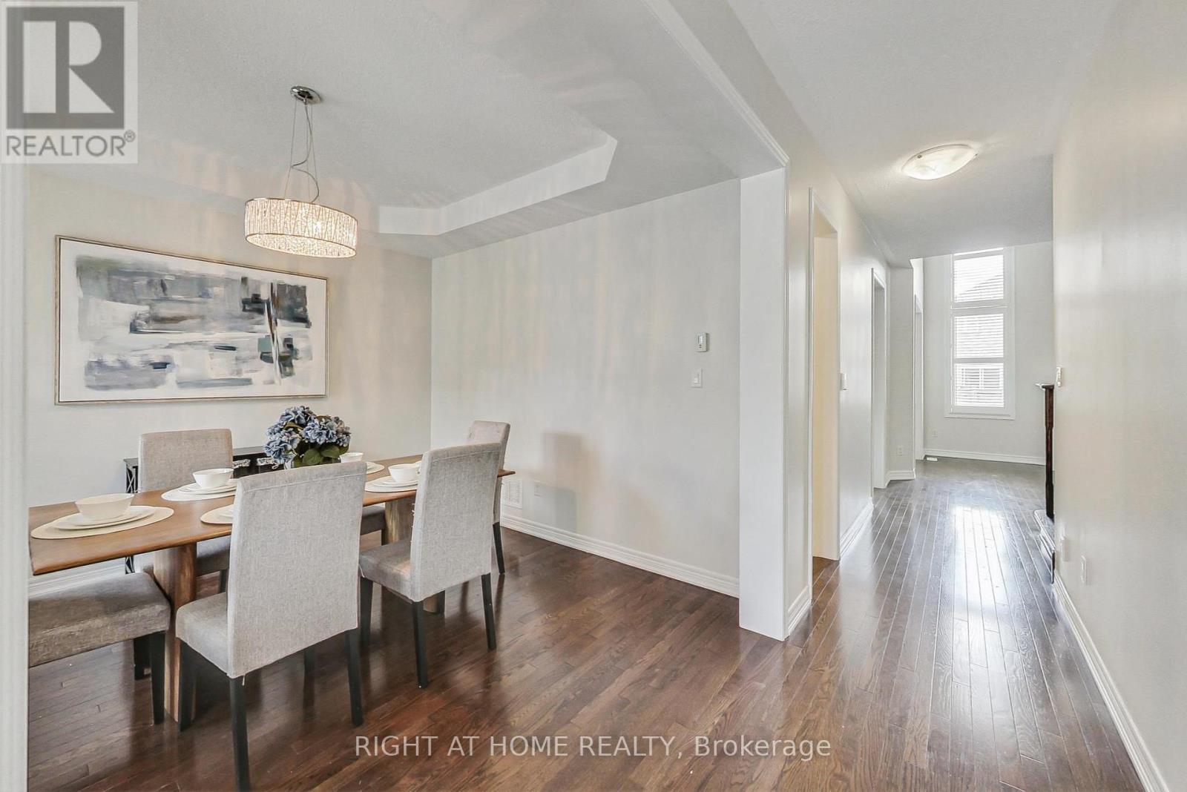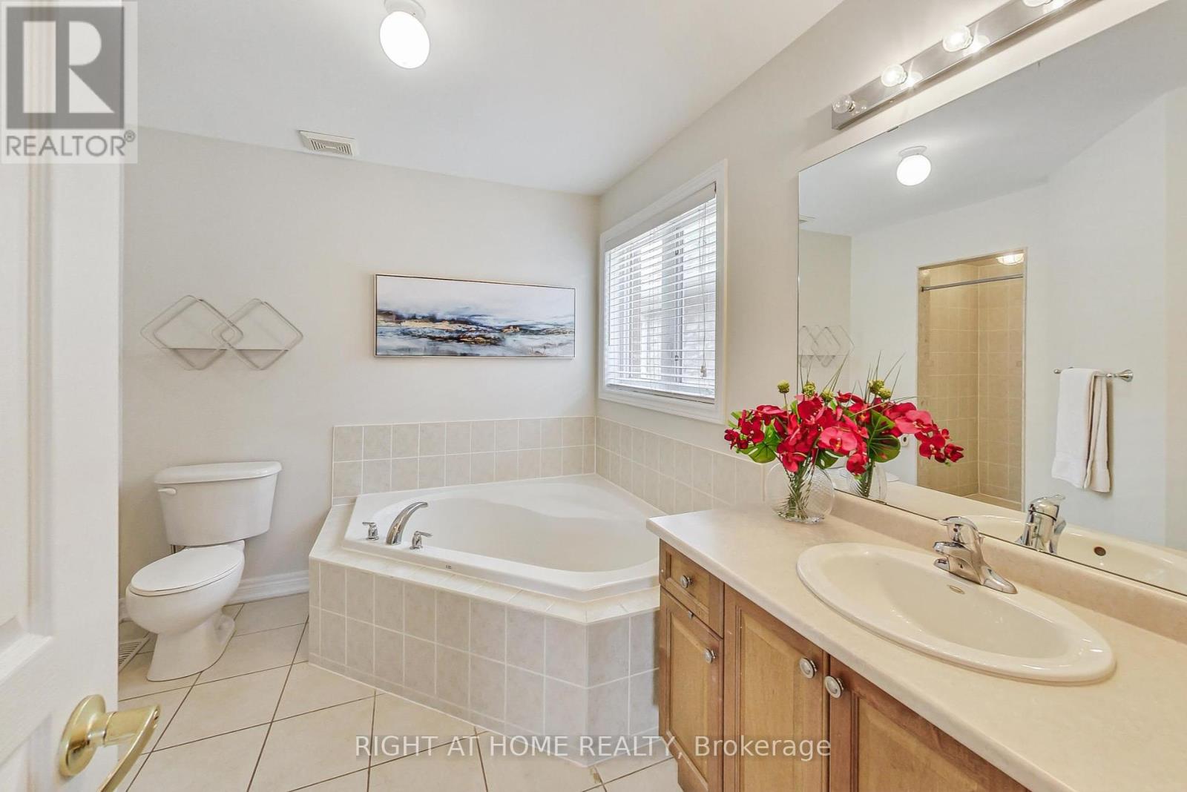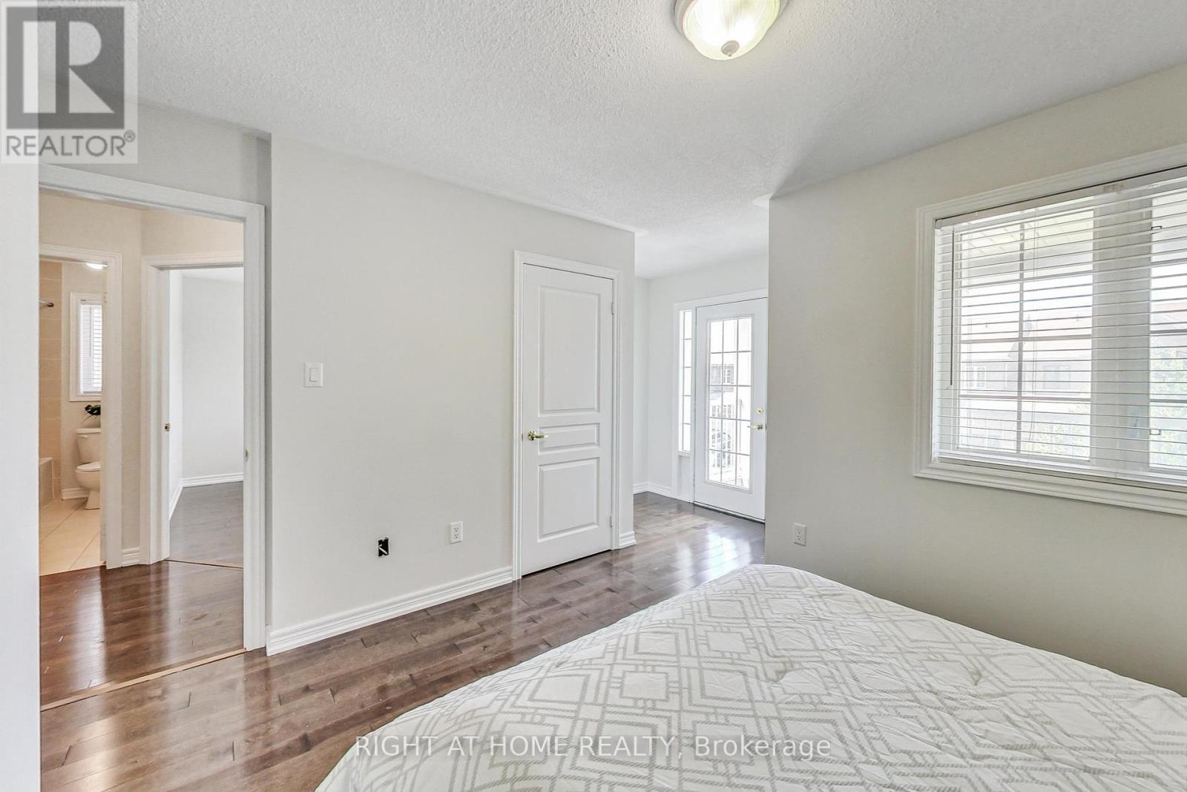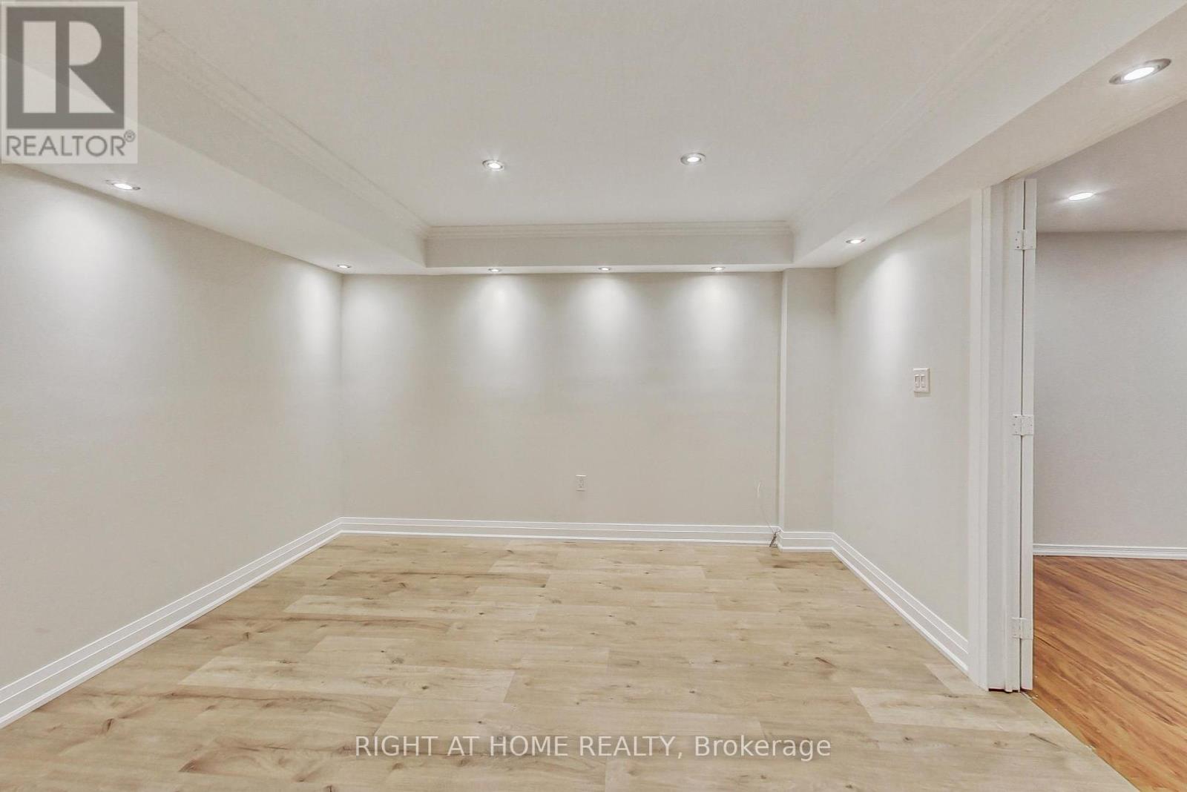4 Bedroom
4 Bathroom
Central Air Conditioning
Forced Air
$1,200,000
Basement Apartment With Separate Entrance! Well Maintained Home Located In An Appealing & Sought After Family Friendly Neighborhood! Sun-filled, Open Concept Home With High Ceilings, Large Eat In Kitchen W/Pantry, W/O From Kitchen To A Beautiful Backyard Built Deck W/ Gazebo, Main Floor California Shutters, Hardwood Floors Throughout, Ideal For Entertaining Family & Friends. Huge Primary Bedroom W/ 4 Pc Ensuite & 2 Other Good Sized BedroomsA Must-See Home. Won't Last Long!! **** EXTRAS **** Electrical Light Fixtures, Window Coverings, Gazebo In Backyard. (id:27910)
Property Details
|
MLS® Number
|
W8463242 |
|
Property Type
|
Single Family |
|
Community Name
|
Northwest Sandalwood Parkway |
|
Amenities Near By
|
Park, Public Transit, Schools |
|
Community Features
|
School Bus |
|
Parking Space Total
|
4 |
Building
|
Bathroom Total
|
4 |
|
Bedrooms Above Ground
|
3 |
|
Bedrooms Below Ground
|
1 |
|
Bedrooms Total
|
4 |
|
Appliances
|
Central Vacuum, Dryer, Hood Fan, Refrigerator, Stove, Two Stoves, Washer |
|
Basement Development
|
Finished |
|
Basement Features
|
Separate Entrance |
|
Basement Type
|
N/a (finished) |
|
Construction Style Attachment
|
Detached |
|
Cooling Type
|
Central Air Conditioning |
|
Exterior Finish
|
Brick |
|
Foundation Type
|
Brick, Concrete |
|
Heating Fuel
|
Natural Gas |
|
Heating Type
|
Forced Air |
|
Stories Total
|
2 |
|
Type
|
House |
|
Utility Water
|
Municipal Water |
Parking
Land
|
Acreage
|
No |
|
Land Amenities
|
Park, Public Transit, Schools |
|
Sewer
|
Sanitary Sewer |
|
Size Irregular
|
41 X 102.49 Ft |
|
Size Total Text
|
41 X 102.49 Ft |
Rooms
| Level |
Type |
Length |
Width |
Dimensions |
|
Lower Level |
Kitchen |
4 m |
2.4 m |
4 m x 2.4 m |
|
Lower Level |
Living Room |
3.6 m |
3.5 m |
3.6 m x 3.5 m |
|
Lower Level |
Bedroom |
3.9 m |
4.3 m |
3.9 m x 4.3 m |
|
Main Level |
Dining Room |
3.3 m |
3.5 m |
3.3 m x 3.5 m |
|
Main Level |
Living Room |
4.2 m |
4.5 m |
4.2 m x 4.5 m |
|
Main Level |
Kitchen |
3.4 m |
2.5 m |
3.4 m x 2.5 m |
|
Main Level |
Eating Area |
3.6 m |
2.6 m |
3.6 m x 2.6 m |
|
Upper Level |
Primary Bedroom |
3.7 m |
4.2 m |
3.7 m x 4.2 m |
|
Upper Level |
Bedroom 2 |
3.5 m |
3 m |
3.5 m x 3 m |
|
Upper Level |
Bedroom 3 |
3.6 m |
2.7 m |
3.6 m x 2.7 m |








































