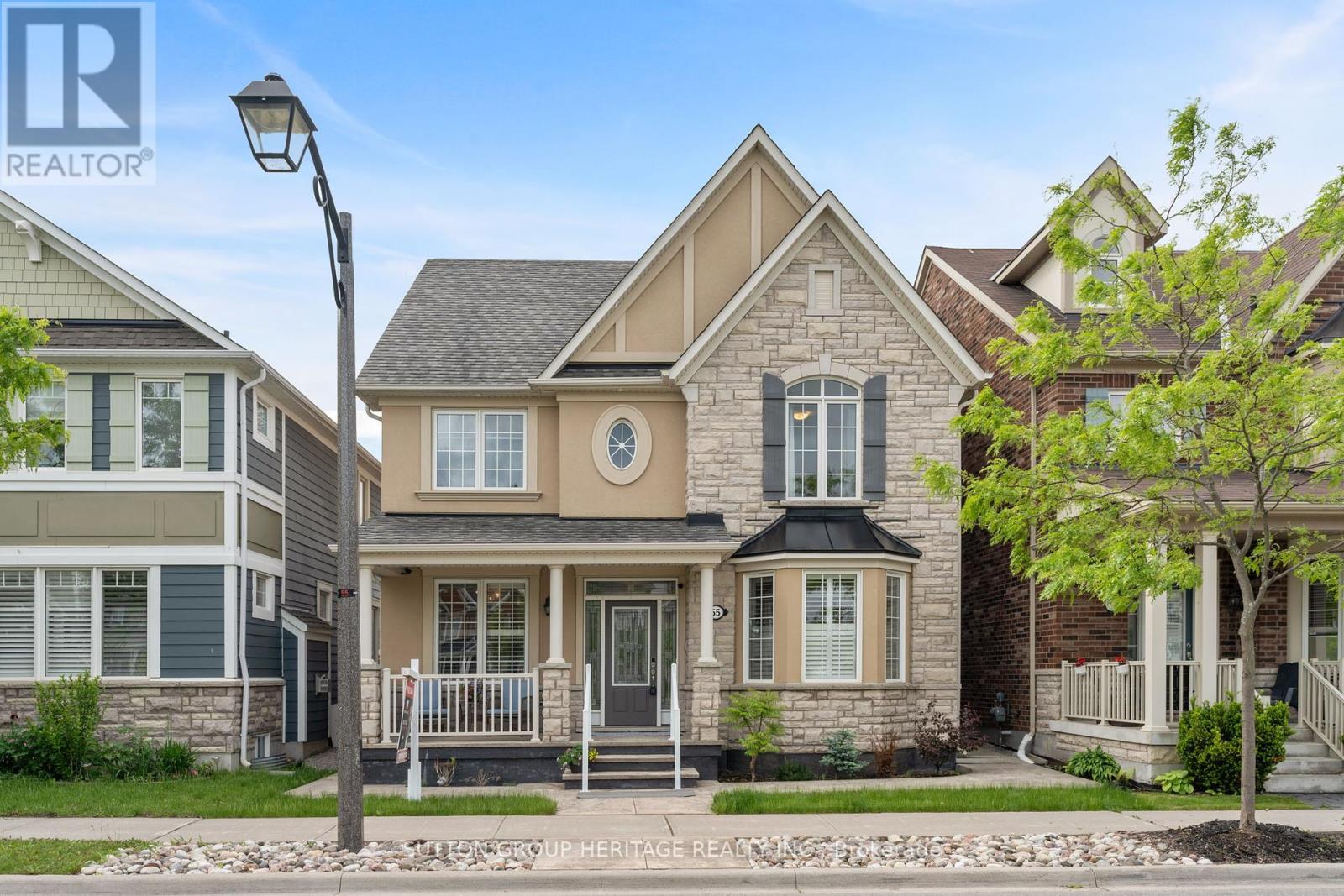4 Bedroom
3 Bathroom
Fireplace
Central Air Conditioning
Forced Air
Landscaped
$1,692,000
Finally - A 2400sq ft Home Offered That Delights & Impresses in Every Way. Perfectly located w/park views across & 55 acre fantastic Cornell Park mere steps away. A larger 36' lot with stamped concrete & covered lit porch welcomes you to one of the most sought after models in *new* Cornell Village. Professionally Designed w/colour & trim Throughout. Maple floors on main, inc. main floor office with built-in desk, shutters, & custom glass doorway for privacy & brightness across a welcoming living room for relaxing or hosting. An open concept that everyone wants - only achievable w/ the wider lot. Upgraded kitchen waiting for your personal creations & family memories w/ centre island, quartz counters, quality cabinets, backsplash and lighting. Dual built-in ovens, gas stove, powerful rangehood, & walk-in pantry for every ingredient or fun cooking gadget you could ever need. A massive family room w/gas fireplace and cali shutters overlooks a landcaped rear yard. The oak staircase leads you to a cozy reading nook w/huge window & comfortable seating. Three large sized bedrooms greet you on the 2nd floor. Modified to a 3 bedroom layout, this model is previously only available in 4; For the right sized family this home gives you larger bedrooms, closets, & sep laundry room. The Primary Retreat with 5pc Ensuite Bath, Glass Shower, Soaker Tub, & Walk-in Closet with Built-in Shelving Meant to Display your Fine Boxes and Bags, or simply storage luggage! Finally, the basement. A basement meant to take your breath away with its quality build and design that is so rarely offered in any community. Large deep windows drink in sun. A massive open area meant for hosting, including built-in bar with quartz counters, backsplash, champagne bar & bar storage. Showstopping Gas Fireplace & feature wall. Yet another custom glass door to spare bedroom/lounge w/large window and Modern 3pc Bath. This home displays Cornell Villages finest features and more! *NO OFFER DATE OR GAMES* **** EXTRAS **** Stainless steel appliances inc. dual built-in ovens, French Door Fridge, Dishwasher, Gas Cooktop, Rangehood. Exterior Potlights. California shutters, window coverings. Gas furnace, AC, HRV. Wet bar, 2 gas fireplaces, bar fridge, ext potlits (id:27910)
Property Details
|
MLS® Number
|
N8433210 |
|
Property Type
|
Single Family |
|
Community Name
|
Cornell |
|
Amenities Near By
|
Public Transit, Schools, Park, Hospital |
|
Community Features
|
Community Centre |
|
Features
|
Lane, Lighting |
|
Parking Space Total
|
4 |
|
Structure
|
Porch |
Building
|
Bathroom Total
|
3 |
|
Bedrooms Above Ground
|
3 |
|
Bedrooms Below Ground
|
1 |
|
Bedrooms Total
|
4 |
|
Appliances
|
Oven - Built-in, Alarm System |
|
Basement Development
|
Finished |
|
Basement Type
|
N/a (finished) |
|
Construction Status
|
Insulation Upgraded |
|
Construction Style Attachment
|
Detached |
|
Cooling Type
|
Central Air Conditioning |
|
Exterior Finish
|
Stucco, Stone |
|
Fire Protection
|
Security System, Smoke Detectors |
|
Fireplace Present
|
Yes |
|
Fireplace Total
|
2 |
|
Foundation Type
|
Poured Concrete |
|
Heating Fuel
|
Natural Gas |
|
Heating Type
|
Forced Air |
|
Stories Total
|
2 |
|
Type
|
House |
|
Utility Water
|
Municipal Water |
Parking
Land
|
Acreage
|
No |
|
Land Amenities
|
Public Transit, Schools, Park, Hospital |
|
Landscape Features
|
Landscaped |
|
Sewer
|
Sanitary Sewer |
|
Size Irregular
|
36.13 X 105.9 Ft |
|
Size Total Text
|
36.13 X 105.9 Ft |
Rooms
| Level |
Type |
Length |
Width |
Dimensions |
|
Second Level |
Primary Bedroom |
4.26 m |
3.81 m |
4.26 m x 3.81 m |
|
Second Level |
Bedroom 2 |
2.9 m |
4.34 m |
2.9 m x 4.34 m |
|
Second Level |
Bedroom 3 |
3.43 m |
3.93 m |
3.43 m x 3.93 m |
|
Basement |
Great Room |
8.34 m |
7.35 m |
8.34 m x 7.35 m |
|
Basement |
Bedroom |
5 m |
5.18 m |
5 m x 5.18 m |
|
Ground Level |
Office |
2.45 m |
7.41 m |
2.45 m x 7.41 m |
|
Ground Level |
Living Room |
3.87 m |
4.54 m |
3.87 m x 4.54 m |
|
Ground Level |
Kitchen |
7.21 m |
4.59 m |
7.21 m x 4.59 m |
|
Ground Level |
Eating Area |
3.34 m |
2.4 m |
3.34 m x 2.4 m |
|
Ground Level |
Family Room |
5 m |
5.18 m |
5 m x 5.18 m |
Utilities
|
Cable
|
Available |
|
Sewer
|
Installed |








































