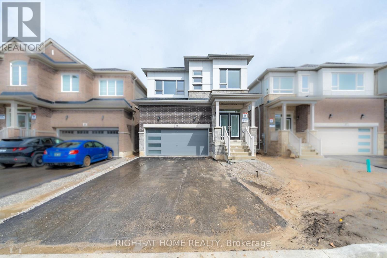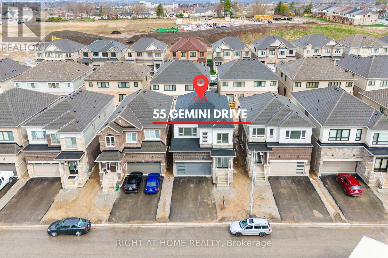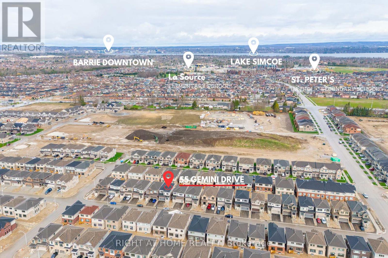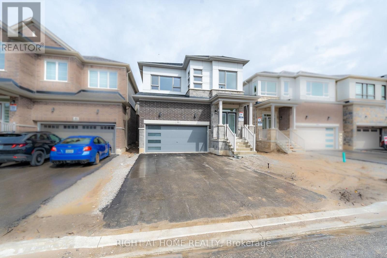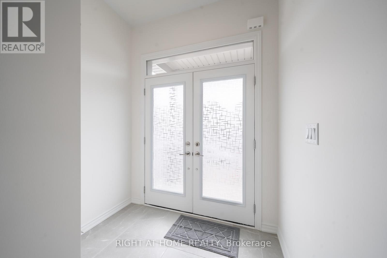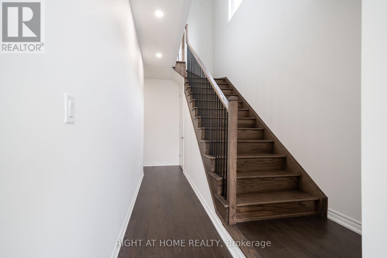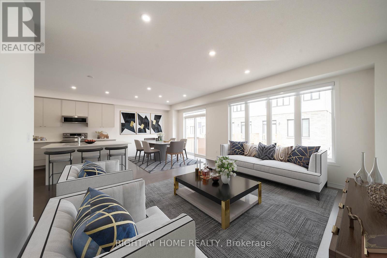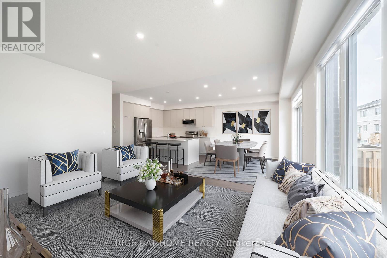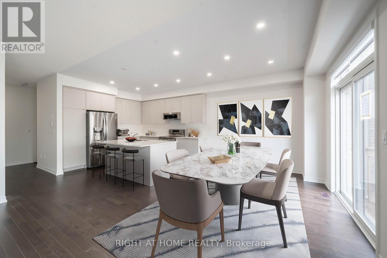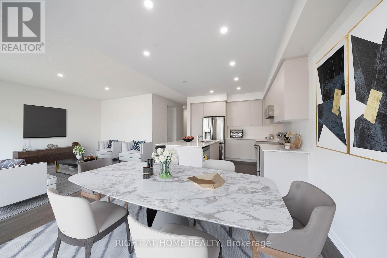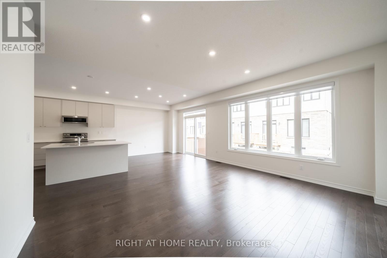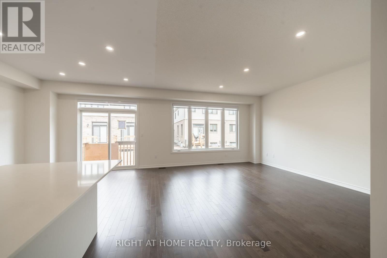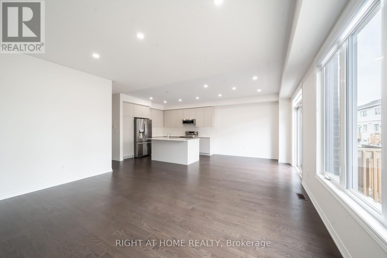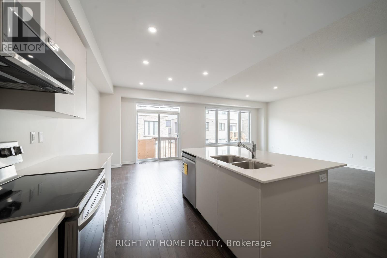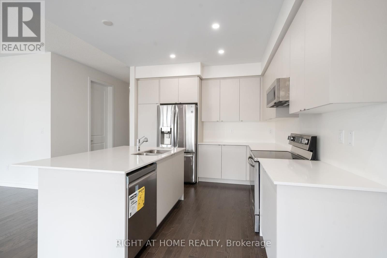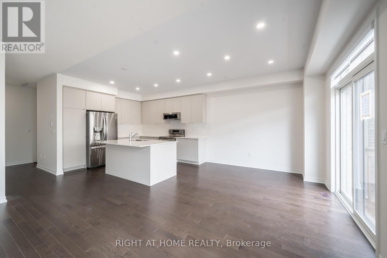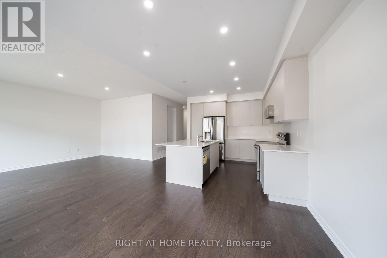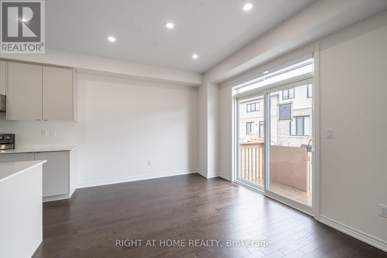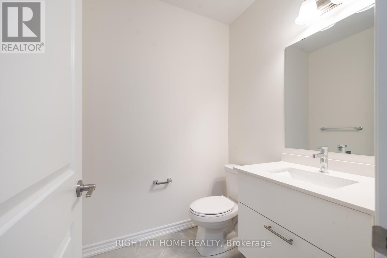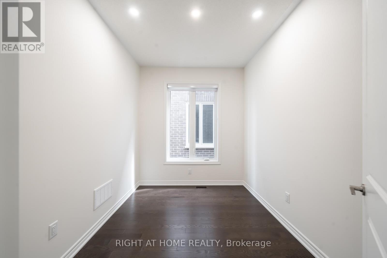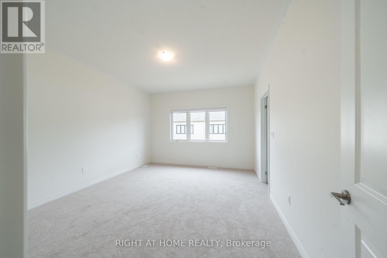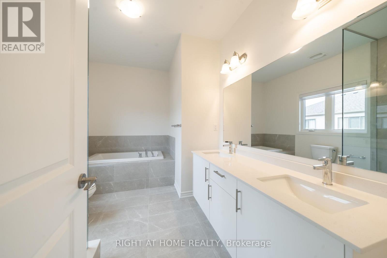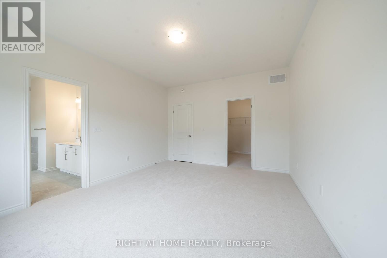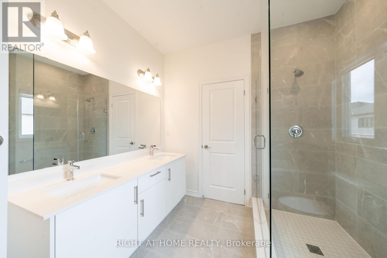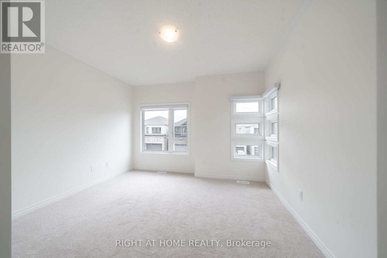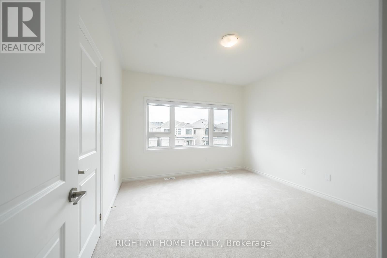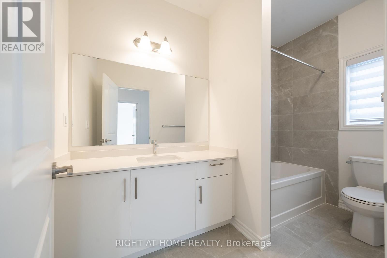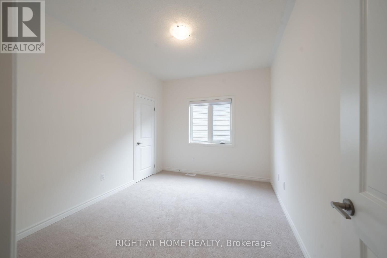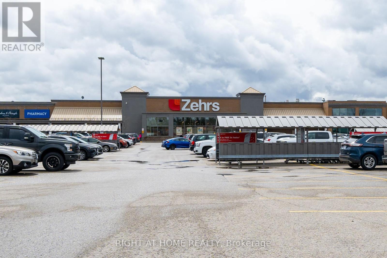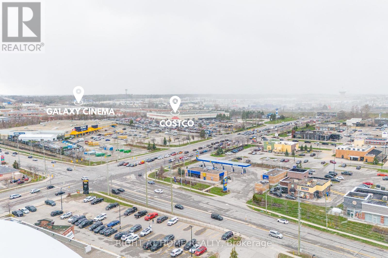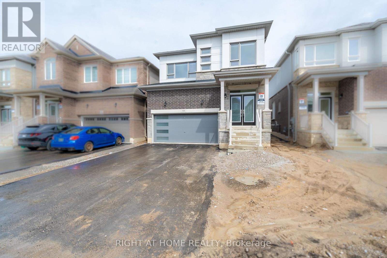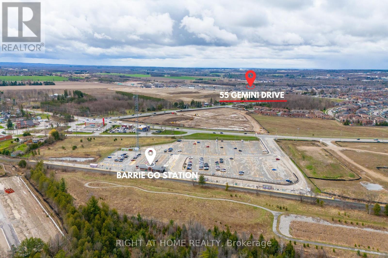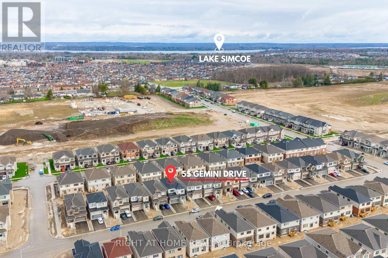5 Bedroom
3 Bathroom
Central Air Conditioning
Forced Air
$1,059,000
Many Upgrades with 9 Feet Ceiling on Main & Second Floors!!! Indulge in luxury living in this modern Southeast Barrie home! Nestled in a vibrant community, this brand-new modern masterpiece is a testament to luxury and functionality. Boasting 9-foot ceilings on both the main and second floors, this home offers grandeur and space from the moment you step inside. Designed with practicality in mind, this home offers one of the most functional floor plans from the reputable Great Gulf builder. The open concept main floor features hardwood floors, 8-foot tall doors and potlights elevating the ambiance to new heights of luxury. Entertain with ease in the heart of the home, where a central island takes center stage in the beautiful modern kitchen with stainless steel appliances. The main floor den/office offers a flexible area perfect for both work and study or even as a 5th bedroom seamlessly blending into the contemporary design of the home. Featuring quartz countertops in both the kitchen and bathrooms, this home boasts sophistication in every aspect.With a 200-amp electrical panel, this home is not only stunning but also equipped for modern living and potential 2nd ensuite unit. Parking is a breeze with no sidewalk, allowing for ample parking spots. Located just minutes away from the Barrie Go Station, Costco, movie theatre and other shopping plazas. This gem is close proximity to golf courses, scenic trails, highway 400. This home offers the perfect blend of comfort, style, and convenience. Don't miss your chance to make this stunning property your own! **** EXTRAS **** Custom Zebra Blinds, S/S Fridge, S/S Electrical Stove, S/S D/Washer, S/S Over=range Microwave, Washer & Dryer (id:27910)
Open House
This property has open houses!
Starts at:
2:00 pm
Ends at:
4:00 pm
Starts at:
2:00 pm
Ends at:
4:00 pm
Property Details
|
MLS® Number
|
S8263588 |
|
Property Type
|
Single Family |
|
Community Name
|
Rural Barrie Southeast |
|
Parking Space Total
|
6 |
Building
|
Bathroom Total
|
3 |
|
Bedrooms Above Ground
|
4 |
|
Bedrooms Below Ground
|
1 |
|
Bedrooms Total
|
5 |
|
Basement Development
|
Unfinished |
|
Basement Type
|
N/a (unfinished) |
|
Construction Style Attachment
|
Detached |
|
Cooling Type
|
Central Air Conditioning |
|
Exterior Finish
|
Brick, Stone |
|
Heating Fuel
|
Natural Gas |
|
Heating Type
|
Forced Air |
|
Stories Total
|
2 |
|
Type
|
House |
Parking
Land
|
Acreage
|
No |
|
Size Irregular
|
33.14 X 91.88 Ft |
|
Size Total Text
|
33.14 X 91.88 Ft |
Rooms
| Level |
Type |
Length |
Width |
Dimensions |
|
Second Level |
Primary Bedroom |
3.84 m |
4.9 m |
3.84 m x 4.9 m |
|
Second Level |
Bedroom 2 |
3.35 m |
3.65 m |
3.35 m x 3.65 m |
|
Second Level |
Bedroom 3 |
3.69 m |
3.68 m |
3.69 m x 3.68 m |
|
Second Level |
Bedroom 4 |
3.77 m |
3.02 m |
3.77 m x 3.02 m |
|
Second Level |
Laundry Room |
1.82 m |
1.83 m |
1.82 m x 1.83 m |
|
Main Level |
Foyer |
2.16 m |
1.83 m |
2.16 m x 1.83 m |
|
Main Level |
Kitchen |
3.36 m |
3.5 m |
3.36 m x 3.5 m |
|
Main Level |
Eating Area |
3.36 m |
3.29 m |
3.36 m x 3.29 m |
|
Main Level |
Dining Room |
4.32 m |
5.48 m |
4.32 m x 5.48 m |
|
Main Level |
Living Room |
4.32 m |
5.48 m |
4.32 m x 5.48 m |
|
Main Level |
Den |
3.05 m |
2.43 m |
3.05 m x 2.43 m |
Utilities
|
Sewer
|
Installed |
|
Natural Gas
|
Installed |
|
Electricity
|
Installed |
|
Cable
|
Available |

