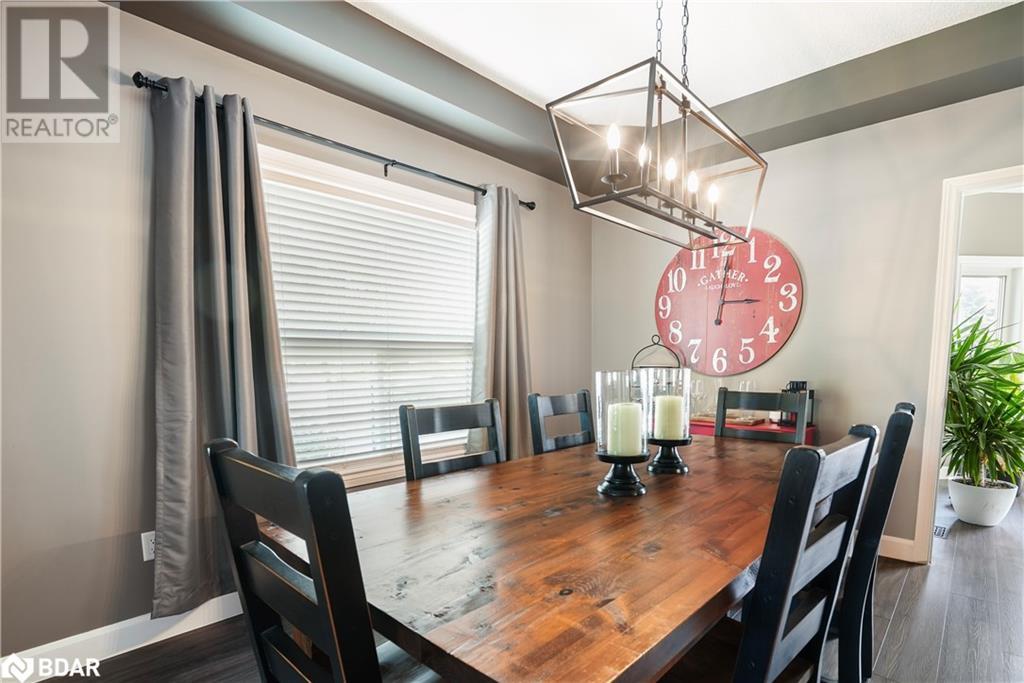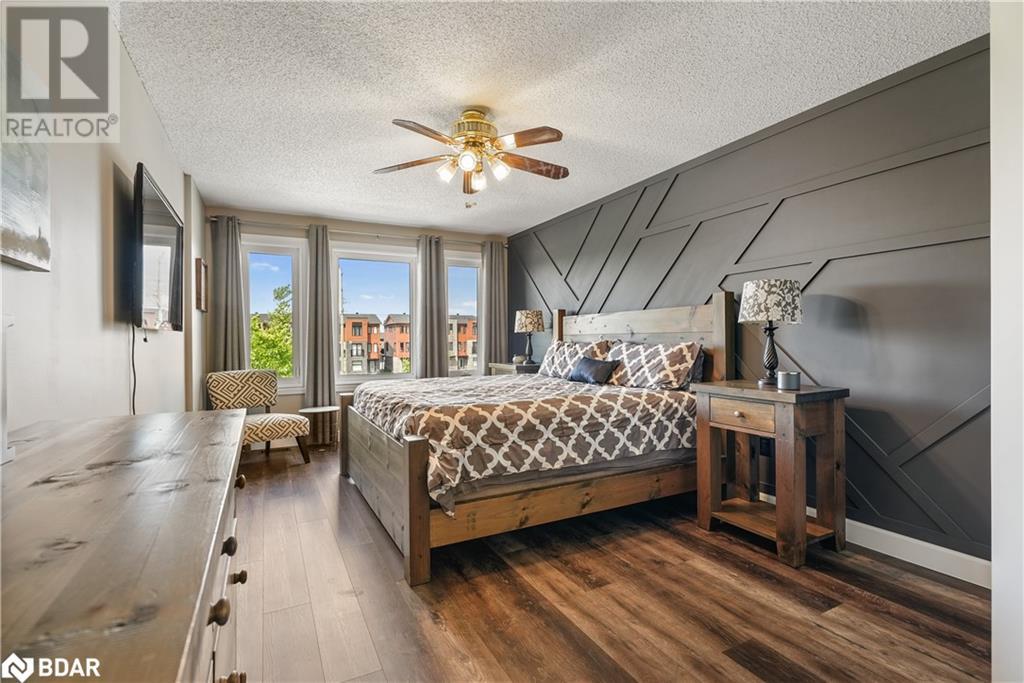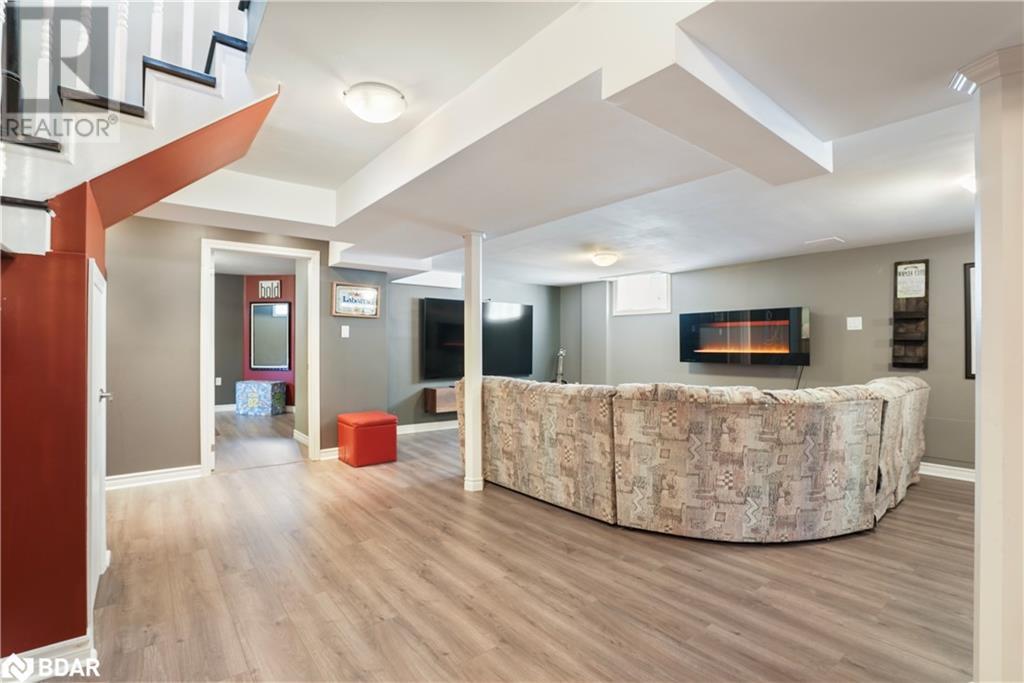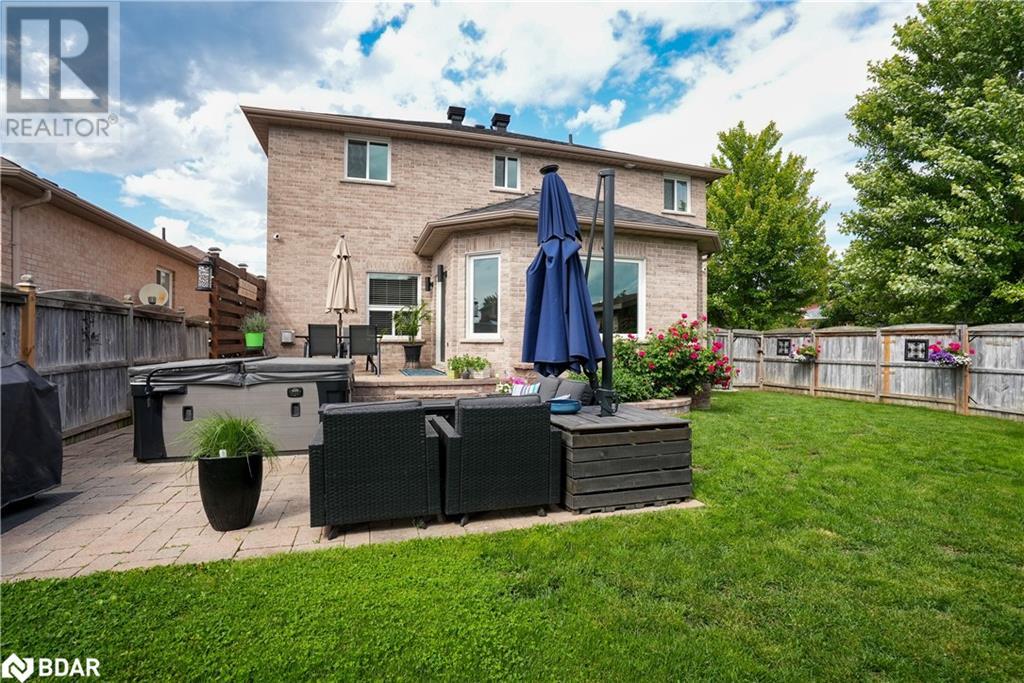5 Bedroom
4 Bathroom
3500 sqft
2 Level
Fireplace
Central Air Conditioning
Forced Air
$949,000
Welcome to 55 Joseph Crescent! Situated in the desirable Painswick South Community, you'll love this large family home sitting on a very private in-town 50 ft landscaped corner lot close to amenities such as the Go station (great for the commuter!), amazing schools, parks, and so much more! This home has approximately 3500 sq ft of finished living space with 5 bedrooms (4+1 and a possible 6th) making it a fantastic family or even extended/multi-generational family home! The interior and exterior have been meticulously maintained and is finished beautifully. The main floor has 9ft ceilings and lots of windows making this home feel very spacious and light. The second level features four generously sized bedrooms and two full bathrooms, providing privacy and comfort for every member of the household. Whether it's unwinding in the spacious master suite or hosting guests in the thoughtfully designed guest rooms, every corner of this home exudes warmth and hospitality. The fully finished basement adds versatility to the property, offering a vast open-concept recreation room that's perfect for entertaining or simply relaxing with loved ones. From family movie nights to lively gatherings, this additional living space serves as the ultimate retreat for leisure and enjoyment! The backyard feels extremely private, offering you space to enjoy outside. Boasting a prime location, this home provides the ideal retreat while still offering the utmost convenience. Recent updates, including shingles, baths, flooring and windows underscore the meticulous care and attention to detail that have been invested in maintaining this home. 55 Joseph Crescent presents an unparalleled opportunity to embrace a lifestyle of comfort, convenience, and community. Don't miss your chance to make this exquisite property your new home! (id:27910)
Property Details
|
MLS® Number
|
40606279 |
|
Property Type
|
Single Family |
|
Amenities Near By
|
Golf Nearby, Park, Place Of Worship, Playground, Public Transit, Schools, Shopping |
|
Communication Type
|
High Speed Internet |
|
Community Features
|
Community Centre |
|
Equipment Type
|
Water Heater |
|
Features
|
Conservation/green Belt, Automatic Garage Door Opener |
|
Parking Space Total
|
4 |
|
Rental Equipment Type
|
Water Heater |
|
Structure
|
Shed, Porch |
Building
|
Bathroom Total
|
4 |
|
Bedrooms Above Ground
|
4 |
|
Bedrooms Below Ground
|
1 |
|
Bedrooms Total
|
5 |
|
Appliances
|
Dishwasher, Dryer, Refrigerator, Stove, Washer, Microwave Built-in, Window Coverings, Garage Door Opener |
|
Architectural Style
|
2 Level |
|
Basement Development
|
Finished |
|
Basement Type
|
Full (finished) |
|
Constructed Date
|
2003 |
|
Construction Style Attachment
|
Detached |
|
Cooling Type
|
Central Air Conditioning |
|
Exterior Finish
|
Brick |
|
Fireplace Present
|
Yes |
|
Fireplace Total
|
1 |
|
Fixture
|
Ceiling Fans |
|
Foundation Type
|
Poured Concrete |
|
Half Bath Total
|
1 |
|
Heating Fuel
|
Natural Gas |
|
Heating Type
|
Forced Air |
|
Stories Total
|
2 |
|
Size Interior
|
3500 Sqft |
|
Type
|
House |
|
Utility Water
|
Municipal Water |
Parking
Land
|
Access Type
|
Road Access, Highway Nearby |
|
Acreage
|
No |
|
Fence Type
|
Fence |
|
Land Amenities
|
Golf Nearby, Park, Place Of Worship, Playground, Public Transit, Schools, Shopping |
|
Sewer
|
Municipal Sewage System |
|
Size Depth
|
113 Ft |
|
Size Frontage
|
51 Ft |
|
Size Total Text
|
Under 1/2 Acre |
|
Zoning Description
|
R3 |
Rooms
| Level |
Type |
Length |
Width |
Dimensions |
|
Second Level |
4pc Bathroom |
|
|
Measurements not available |
|
Second Level |
Bedroom |
|
|
8'10'' x 11'2'' |
|
Second Level |
Bedroom |
|
|
11'4'' x 13'0'' |
|
Second Level |
Bedroom |
|
|
11'4'' x 12'0'' |
|
Second Level |
Full Bathroom |
|
|
Measurements not available |
|
Second Level |
Primary Bedroom |
|
|
11'1'' x 23'6'' |
|
Basement |
Cold Room |
|
|
Measurements not available |
|
Basement |
3pc Bathroom |
|
|
Measurements not available |
|
Basement |
Bedroom |
|
|
9'5'' x 15'0'' |
|
Basement |
Recreation Room |
|
|
22'6'' x 26'0'' |
|
Basement |
Games Room |
|
|
10'11'' x 17'5'' |
|
Main Level |
2pc Bathroom |
|
|
Measurements not available |
|
Main Level |
Living Room |
|
|
11'0'' x 18'2'' |
|
Main Level |
Dining Room |
|
|
11'0'' x 12'11'' |
|
Main Level |
Breakfast |
|
|
8'6'' x 15'9'' |
|
Main Level |
Kitchen |
|
|
10'6'' x 11'1'' |
|
Main Level |
Laundry Room |
|
|
Measurements not available |
|
Main Level |
Family Room |
|
|
11'1'' x 20'0'' |
Utilities
|
Cable
|
Available |
|
Electricity
|
Available |
|
Natural Gas
|
Available |
|
Telephone
|
Available |




















































