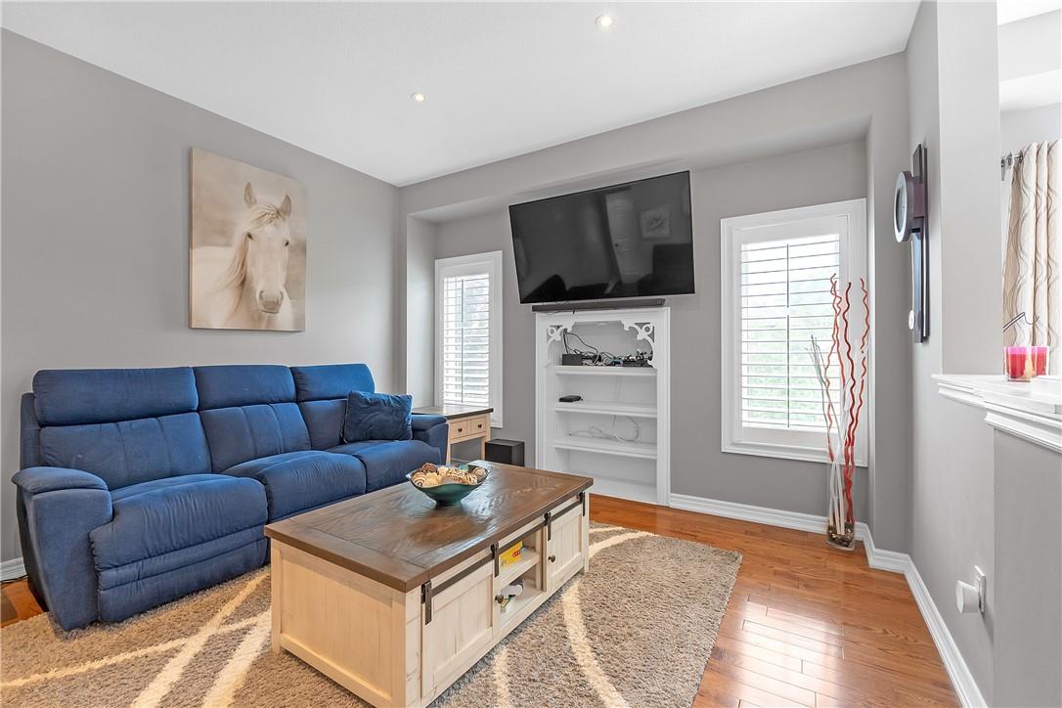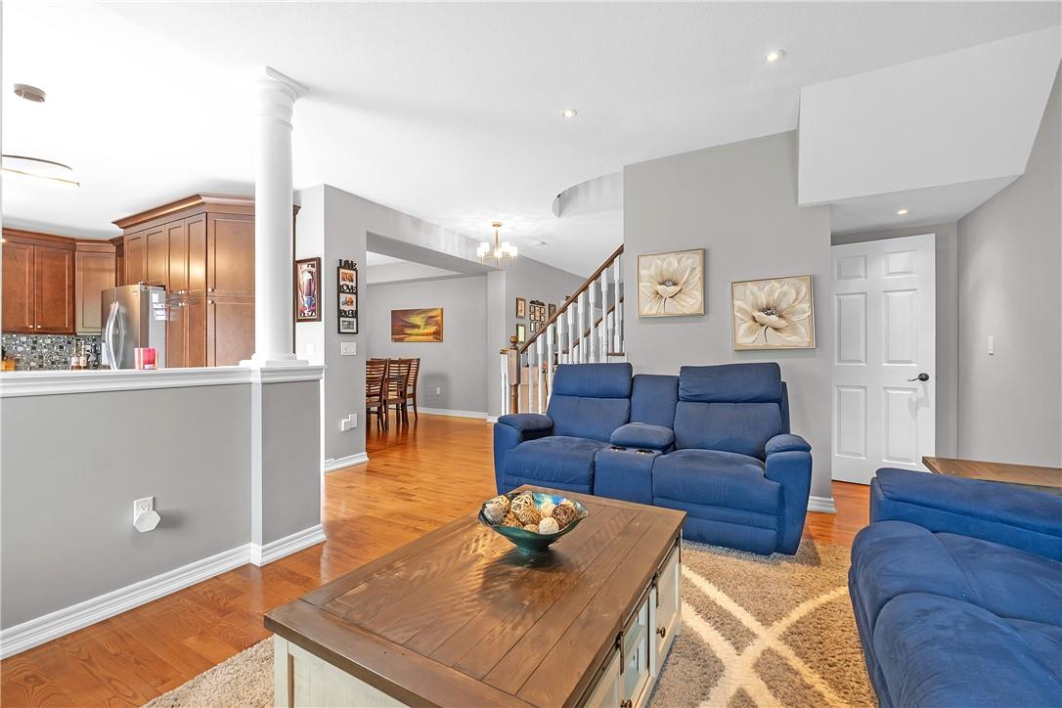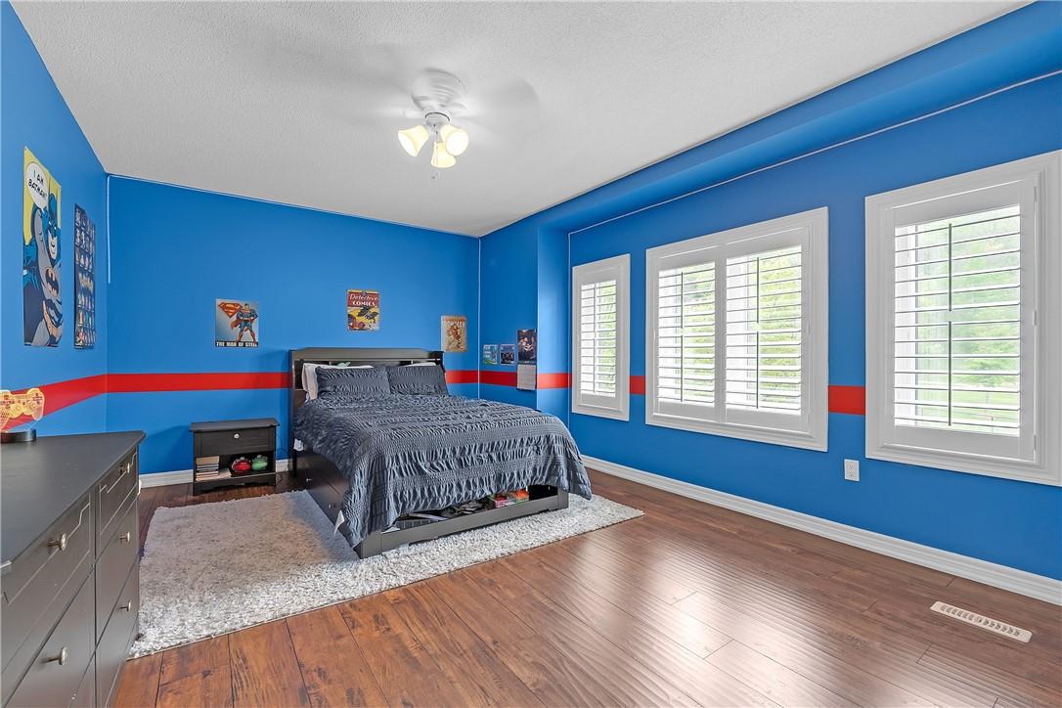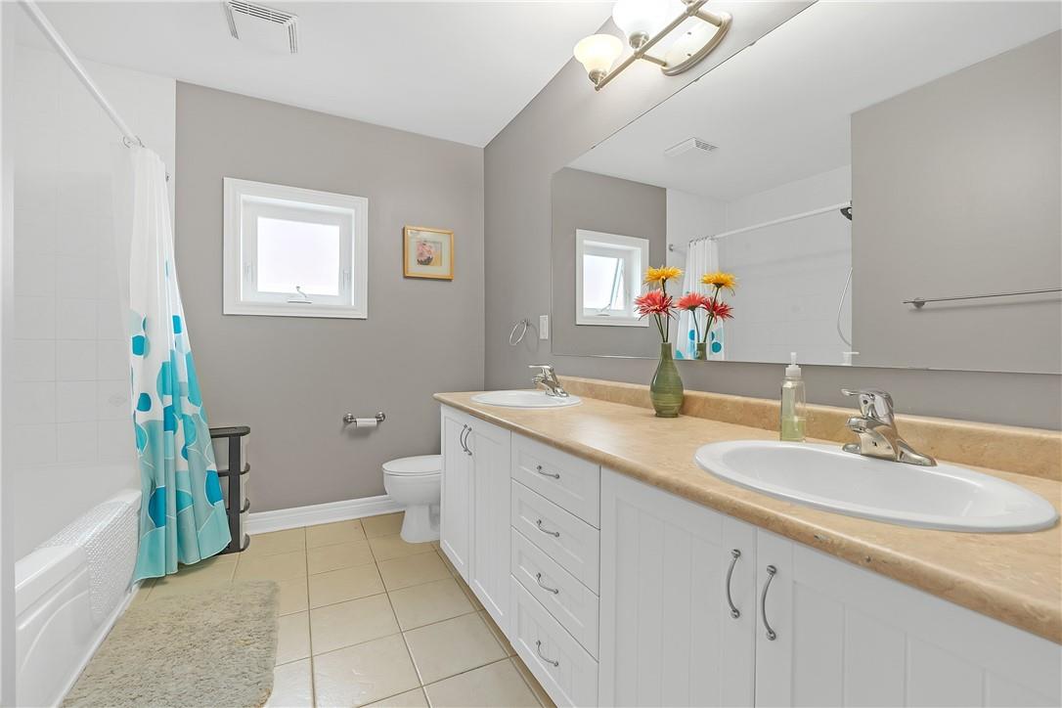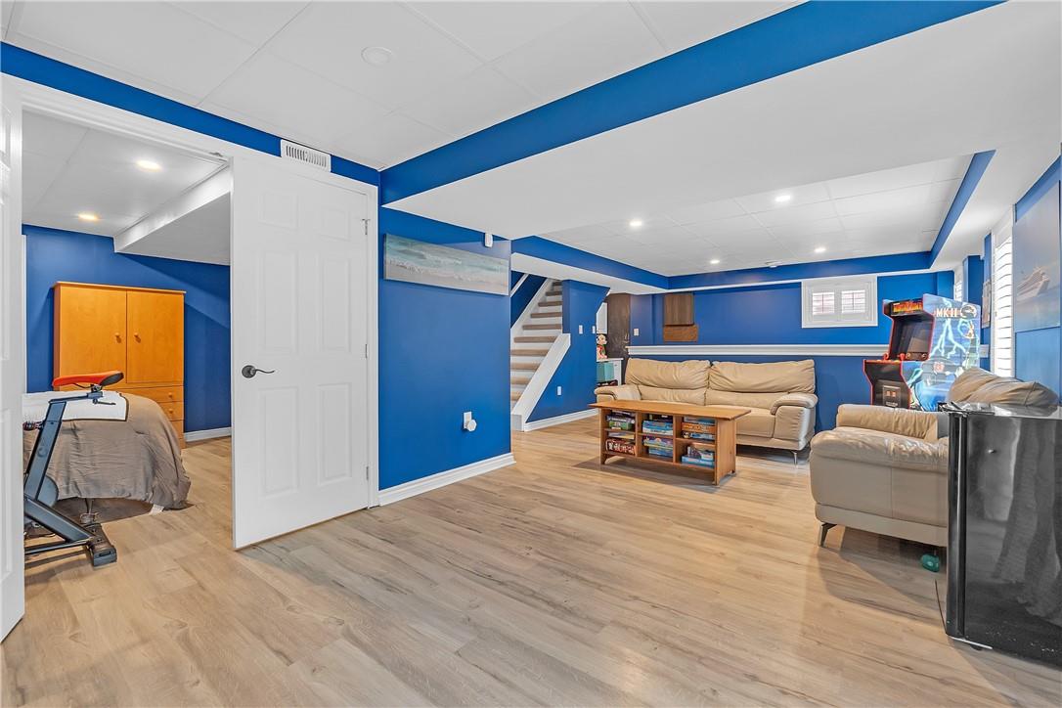5 Bedroom
4 Bathroom
2647 sqft
2 Level
Inground Pool
Central Air Conditioning
Forced Air
$1,429,000
Unique park side & pool side living, in an exclusive pocket of Dundas! Steps to Cascades Park, walking trails and Sydenham Falls, This 5 Bed, 4 bath offers over 3,000 sqft. of living space! The heart of the home features a large kitchen, seamlessly flowing into the spacious living, family and dining areas, adorned with large windows offering views of the lush surroundings. Upstairs, discover four oversized bedrooms with an additional office nook. Private primary suite features walk-in closet, and 5-pc ensuite with large soaker tub. Basement walk-out with full size windows, large 5th bedroom, office, 3pc bathroom and spacious rec-room flows seamlessly to the inviting inground pool and massive deck. Key dates: Windows: 2022, Furnace/AC: 2019, Roof: 2019, A/C: 2019 Garage Doors: 2022. Don’t miss the stunning drone video tour of this incomparable property, and prepare to discover your new home! (id:27910)
Property Details
|
MLS® Number
|
H4197322 |
|
Property Type
|
Single Family |
|
Amenities Near By
|
Schools |
|
Community Features
|
Quiet Area |
|
Equipment Type
|
Water Heater |
|
Features
|
Park Setting, Park/reserve, Paved Driveway |
|
Parking Space Total
|
4 |
|
Pool Type
|
Inground Pool |
|
Rental Equipment Type
|
Water Heater |
Building
|
Bathroom Total
|
4 |
|
Bedrooms Above Ground
|
4 |
|
Bedrooms Below Ground
|
1 |
|
Bedrooms Total
|
5 |
|
Appliances
|
Dishwasher, Dryer, Refrigerator, Stove, Washer, Window Coverings |
|
Architectural Style
|
2 Level |
|
Basement Development
|
Finished |
|
Basement Type
|
Full (finished) |
|
Constructed Date
|
2006 |
|
Construction Style Attachment
|
Detached |
|
Cooling Type
|
Central Air Conditioning |
|
Exterior Finish
|
Brick |
|
Foundation Type
|
Poured Concrete |
|
Half Bath Total
|
1 |
|
Heating Fuel
|
Natural Gas |
|
Heating Type
|
Forced Air |
|
Stories Total
|
2 |
|
Size Exterior
|
2647 Sqft |
|
Size Interior
|
2647 Sqft |
|
Type
|
House |
|
Utility Water
|
Municipal Water |
Parking
Land
|
Acreage
|
No |
|
Land Amenities
|
Schools |
|
Sewer
|
Municipal Sewage System |
|
Size Depth
|
101 Ft |
|
Size Frontage
|
40 Ft |
|
Size Irregular
|
40 X 101.71 |
|
Size Total Text
|
40 X 101.71|under 1/2 Acre |
|
Soil Type
|
Clay |
Rooms
| Level |
Type |
Length |
Width |
Dimensions |
|
Second Level |
5pc Bathroom |
|
|
Measurements not available |
|
Second Level |
Loft |
|
|
5' 5'' x 7' 5'' |
|
Second Level |
Bedroom |
|
|
13' 4'' x 15' 4'' |
|
Second Level |
Bedroom |
|
|
11' '' x 13' '' |
|
Second Level |
Bedroom |
|
|
11' 9'' x 13' 4'' |
|
Second Level |
5pc Ensuite Bath |
|
|
Measurements not available |
|
Second Level |
Primary Bedroom |
|
|
18' 4'' x 12' 11'' |
|
Basement |
3pc Bathroom |
|
|
10' 11'' x 5' 7'' |
|
Basement |
Recreation Room |
|
|
28' 5'' x 15' 5'' |
|
Basement |
Bedroom |
|
|
13' 4'' x 10' 11'' |
|
Basement |
Office |
|
|
14' 3'' x 10' 2'' |
|
Ground Level |
Laundry Room |
|
|
8' '' x 9' '' |
|
Ground Level |
2pc Bathroom |
|
|
Measurements not available |
|
Ground Level |
Living Room |
|
|
16' 11'' x 13' '' |
|
Ground Level |
Dining Room |
|
|
10' 11'' x 12' 9'' |
|
Ground Level |
Kitchen |
|
|
17' 5'' x 11' 2'' |
|
Ground Level |
Family Room |
|
|
12' 4'' x 14' 2'' |






