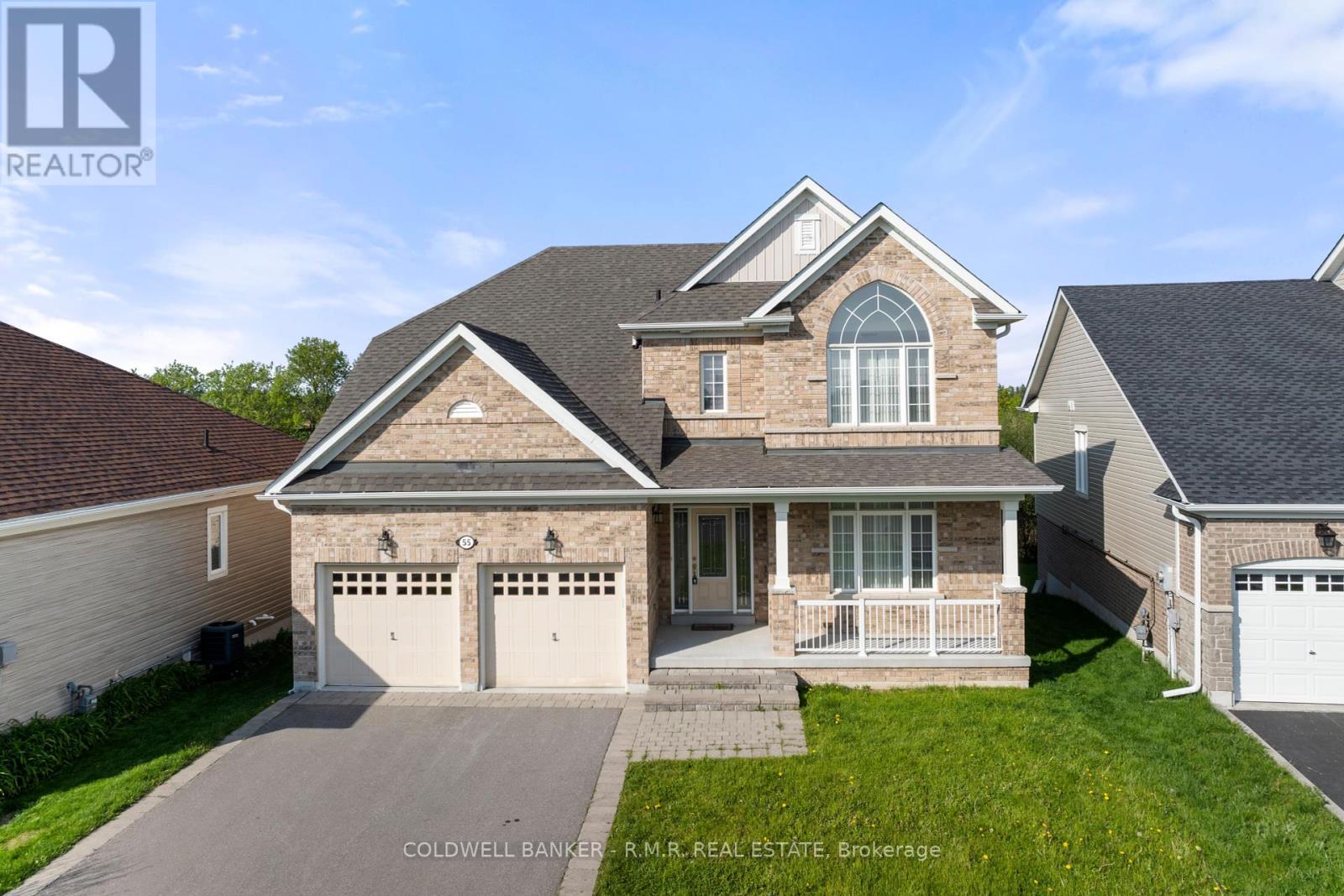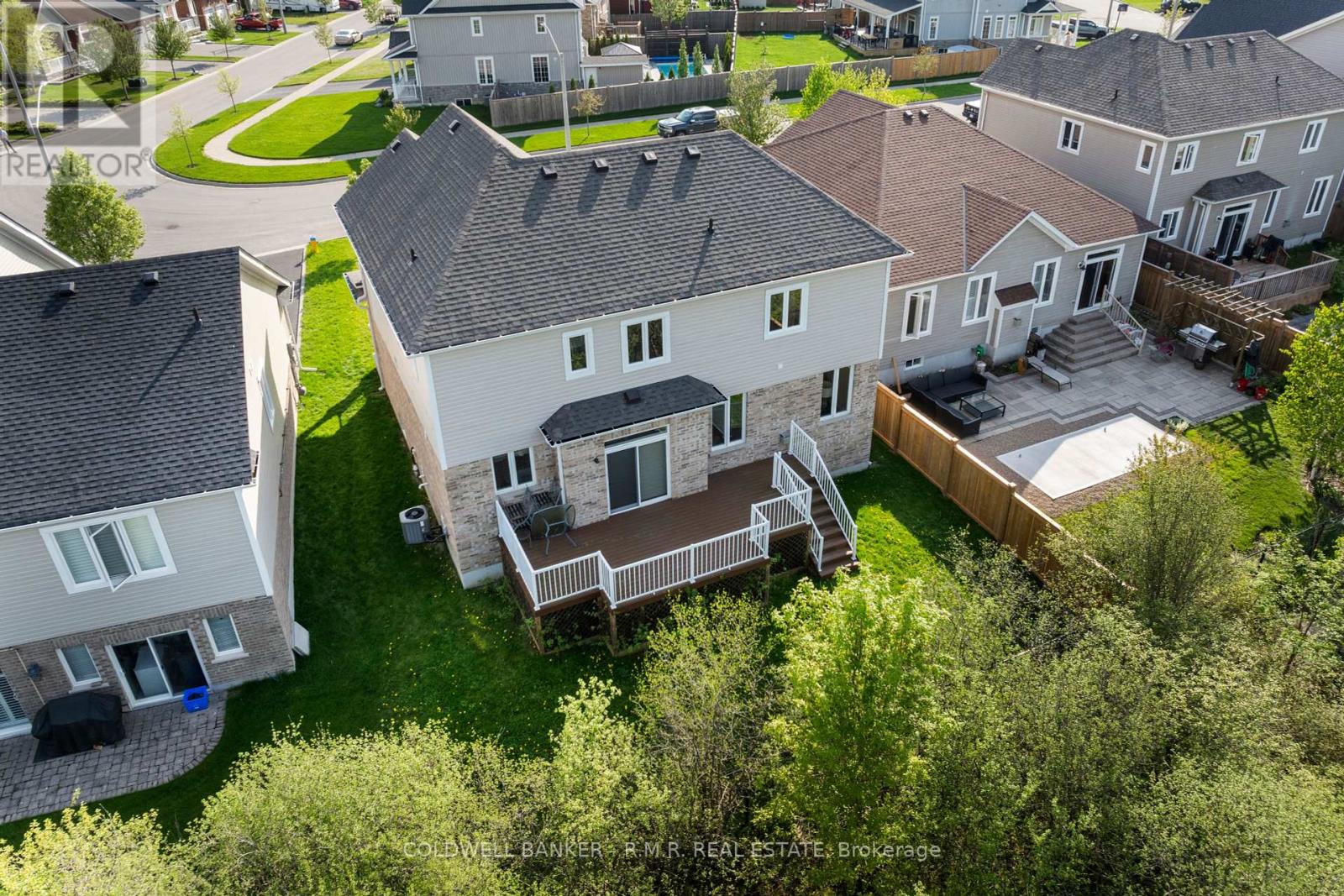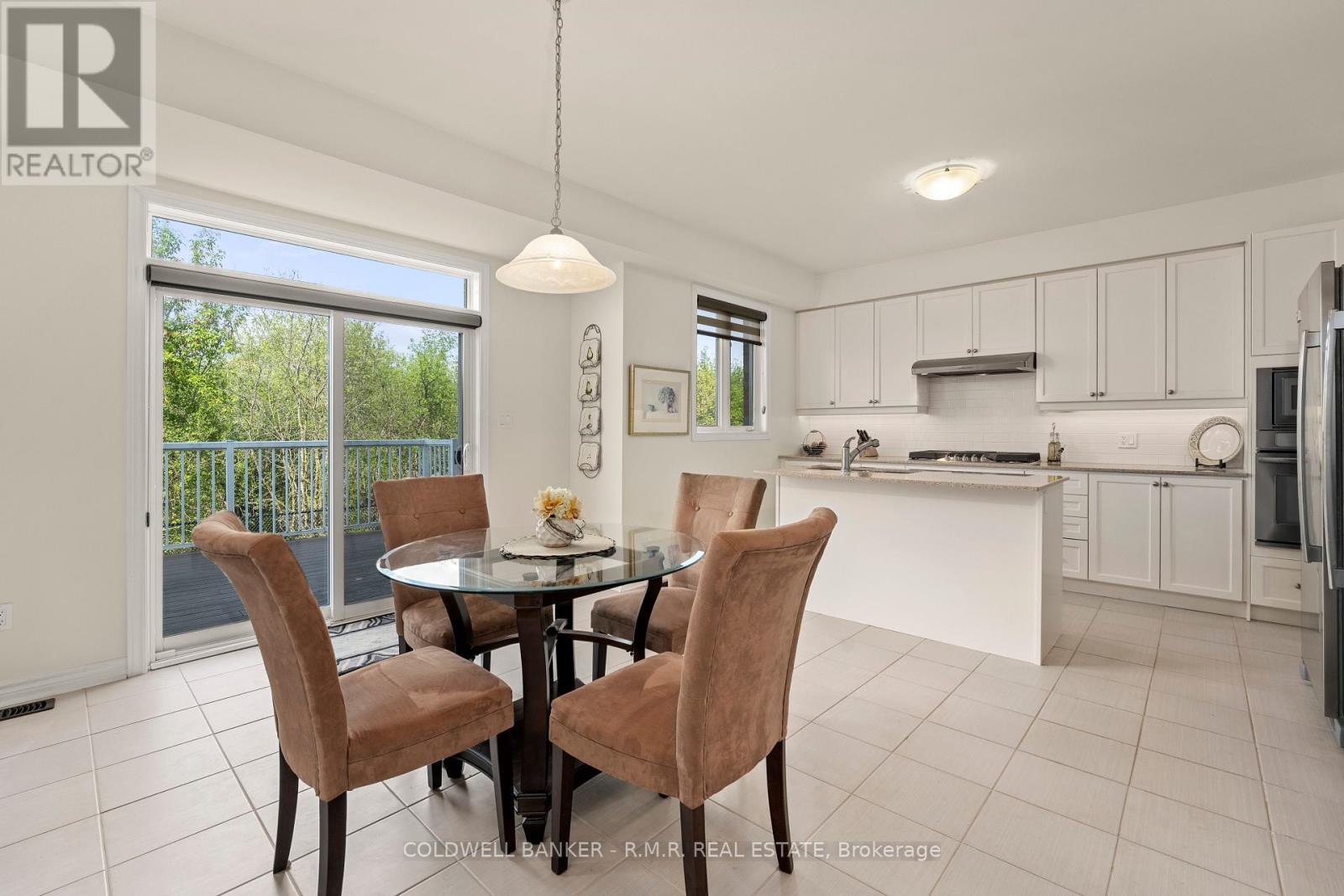3 Bedroom
3 Bathroom
Fireplace
Central Air Conditioning
Forced Air
$899,900
Welcome Home to 55 Logan Lane, This fantastic 3-bedroom, 3-bathroom home is nestled in one of Lindsay's most sought-after neighborhoods backing onto green space & the Trans Canada Trail, with miles of scenic trails at your doorstep and a nearby golf course that invites impromptu tee times. Main Floor offers 9-foot ceilings and an open concept Kitchen/Living room , creating an airy and spacious atmosphere. The eat-in kitchen is a culinary delight, boasting Frigidaire professional stainless-steel appliances, granite countertops, and a convenient butlers pantry leading to the formal dining room with hardwood floors and elegant crown molding. The Open Eat in Kitchen/breakfast area flows, seamlessly to the Living room which features hardwood floors and a cozy gas fireplace, creating the perfect ambiance for relaxation or entertaining. Extend your living space outdoors with a step onto the maintenance-free composite deck, offering serene views of the Trans Canada Trail. The upper level is a private retreat, highlighted by the Spacious Primary Suite with an expansive walk-in closet, an ensuite with a walk-in shower and double vanity, and the convenience of an adjacent laundry room. Bedroom two features cathedral ceilings and a palladium window that bathes the space in natural light. Bedroom three offers generous storage with its spacious closet. The property's long lane affords ample parking, complemented by an attached garage for additional vehicle space and storage for outdoor equipment, accessible via a large mudroom. Thousands spent in significant exterior upgrades, including a new roof, aluminum eaves troughs, and updated siding, ensuring your investment is well-protected. With its blend of outstanding features, prime location, and recent enhancements, 55 Logan Lane is a must see that promises a lifestyle of unparalleled comfort, style, and practicality. **** EXTRAS **** 2024 updates: New Roof, New Aluminum (eves, downspouts), Partial Siding replacement. All Gas appliances (FIREPLACE & HVAC) professionally inspected/serviced. New gas cooktop. Unfinished Basement provides untapped potential (id:27910)
Property Details
|
MLS® Number
|
X8355784 |
|
Property Type
|
Single Family |
|
Community Name
|
Lindsay |
|
Amenities Near By
|
Hospital, Park |
|
Features
|
Level Lot |
|
Parking Space Total
|
7 |
|
Structure
|
Deck |
|
View Type
|
View |
Building
|
Bathroom Total
|
3 |
|
Bedrooms Above Ground
|
3 |
|
Bedrooms Total
|
3 |
|
Appliances
|
Water Heater, Water Softener, Garage Door Opener Remote(s), Oven - Built-in, Central Vacuum, Cooktop, Dishwasher, Dryer, Freezer, Microwave, Oven, Range, Refrigerator, Washer |
|
Basement Type
|
Full |
|
Construction Style Attachment
|
Detached |
|
Cooling Type
|
Central Air Conditioning |
|
Exterior Finish
|
Brick, Vinyl Siding |
|
Fireplace Present
|
Yes |
|
Fireplace Total
|
1 |
|
Foundation Type
|
Poured Concrete |
|
Heating Fuel
|
Natural Gas |
|
Heating Type
|
Forced Air |
|
Stories Total
|
2 |
|
Type
|
House |
|
Utility Water
|
Municipal Water |
Parking
Land
|
Acreage
|
No |
|
Land Amenities
|
Hospital, Park |
|
Sewer
|
Sanitary Sewer |
|
Size Irregular
|
46.92 X 108.27 Ft ; Irr Back 57.39 South 101.18 As Per Geo |
|
Size Total Text
|
46.92 X 108.27 Ft ; Irr Back 57.39 South 101.18 As Per Geo|under 1/2 Acre |
Rooms
| Level |
Type |
Length |
Width |
Dimensions |
|
Second Level |
Laundry Room |
3.08 m |
1.92 m |
3.08 m x 1.92 m |
|
Second Level |
Primary Bedroom |
6.34 m |
3.66 m |
6.34 m x 3.66 m |
|
Second Level |
Bedroom 2 |
3.53 m |
2.89 m |
3.53 m x 2.89 m |
|
Second Level |
Bedroom 3 |
3.53 m |
3.43 m |
3.53 m x 3.43 m |
|
Basement |
Utility Room |
11.81 m |
10.71 m |
11.81 m x 10.71 m |
|
Main Level |
Foyer |
2.35 m |
5.62 m |
2.35 m x 5.62 m |
|
Main Level |
Dining Room |
3.53 m |
4.12 m |
3.53 m x 4.12 m |
|
Main Level |
Kitchen |
5.98 m |
4.14 m |
5.98 m x 4.14 m |
|
Main Level |
Eating Area |
5.98 m |
4.69 m |
5.98 m x 4.69 m |
|
Main Level |
Living Room |
5.74 m |
3.66 m |
5.74 m x 3.66 m |
|
Main Level |
Pantry |
|
|
Measurements not available |
|
Main Level |
Mud Room |
|
|
Measurements not available |
Utilities
|
Sewer
|
Installed |
|
Cable
|
Installed |










































