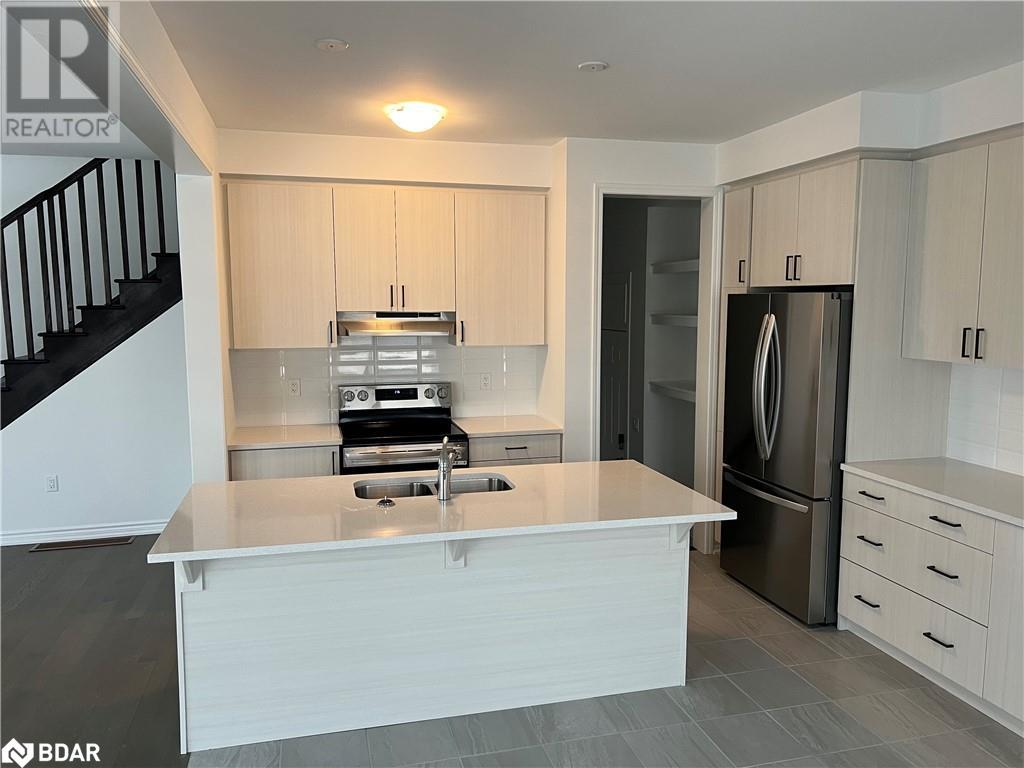4 Bedroom
4 Bathroom
2113 sqft
2 Level
Fireplace
Central Air Conditioning
Forced Air
$3,400 MonthlyInsurance
Welcome to 55 McBride Trail in the enclave of stunning new homes in Barrie! This exquisite single-family home boasts many updates, 4 bedrooms, 3 1/2 bathrooms, and a spacious 2113 square feet of total living space spread over 2 stories. The property, built in 2024, features a double car garage, and parking for 4 cars. Step inside to discover open concept living, a spacious living room, engineered wood floors throughout, and a stunning open kitchen creating a warm and inviting atmosphere. The gourmet kitchen is a chef's delight, with quartz countertops, brand new appliances, an wonderful island with double sinks and a stunning entertainment space. The upper floor laundry, double ensuite baths and stunning windows makes this rental a wonderful family home. Outside, you'll find a spectacular deck for your bbq and ample space to enjoy outdoor living. Don't miss the opportunity to rent this stunning property in the sought-after neighbourhood. Schedule a showing today and prepare to be amazed by all this home has to offer. (id:27910)
Property Details
|
MLS® Number
|
40643861 |
|
Property Type
|
Single Family |
|
AmenitiesNearBy
|
Beach, Hospital, Place Of Worship, Playground, Public Transit |
|
CommunityFeatures
|
Quiet Area |
|
EquipmentType
|
Water Heater |
|
Features
|
Paved Driveway |
|
ParkingSpaceTotal
|
4 |
|
RentalEquipmentType
|
Water Heater |
Building
|
BathroomTotal
|
4 |
|
BedroomsAboveGround
|
4 |
|
BedroomsTotal
|
4 |
|
Appliances
|
Dishwasher, Dryer, Refrigerator, Stove, Water Meter, Washer, Hood Fan |
|
ArchitecturalStyle
|
2 Level |
|
BasementDevelopment
|
Unfinished |
|
BasementType
|
Full (unfinished) |
|
ConstructedDate
|
2024 |
|
ConstructionStyleAttachment
|
Detached |
|
CoolingType
|
Central Air Conditioning |
|
ExteriorFinish
|
Brick, Stone |
|
FireProtection
|
Smoke Detectors |
|
FireplacePresent
|
Yes |
|
FireplaceTotal
|
1 |
|
FoundationType
|
Poured Concrete |
|
HalfBathTotal
|
1 |
|
HeatingFuel
|
Natural Gas |
|
HeatingType
|
Forced Air |
|
StoriesTotal
|
2 |
|
SizeInterior
|
2113 Sqft |
|
Type
|
House |
|
UtilityWater
|
Municipal Water |
Parking
Land
|
AccessType
|
Road Access, Highway Access |
|
Acreage
|
No |
|
LandAmenities
|
Beach, Hospital, Place Of Worship, Playground, Public Transit |
|
Sewer
|
Municipal Sewage System |
|
SizeDepth
|
92 Ft |
|
SizeFrontage
|
42 Ft |
|
SizeIrregular
|
0.087 |
|
SizeTotal
|
0.087 Ac|unknown |
|
SizeTotalText
|
0.087 Ac|unknown |
|
ZoningDescription
|
R5 |
Rooms
| Level |
Type |
Length |
Width |
Dimensions |
|
Second Level |
Full Bathroom |
|
|
Measurements not available |
|
Second Level |
Bedroom |
|
|
15'9'' x 11'6'' |
|
Second Level |
4pc Bathroom |
|
|
Measurements not available |
|
Second Level |
Bedroom |
|
|
10'4'' x 10'6'' |
|
Second Level |
Bedroom |
|
|
10'2'' x 9'4'' |
|
Second Level |
Full Bathroom |
|
|
Measurements not available |
|
Second Level |
Primary Bedroom |
|
|
15'0'' x 13'6'' |
|
Main Level |
2pc Bathroom |
|
|
Measurements not available |
|
Main Level |
Dining Room |
|
|
11'5'' x 10'0'' |
|
Main Level |
Living Room |
|
|
20'4'' x 12'2'' |
Utilities
|
Cable
|
Available |
|
Electricity
|
Available |
|
Natural Gas
|
Available |
|
Telephone
|
Available |





















