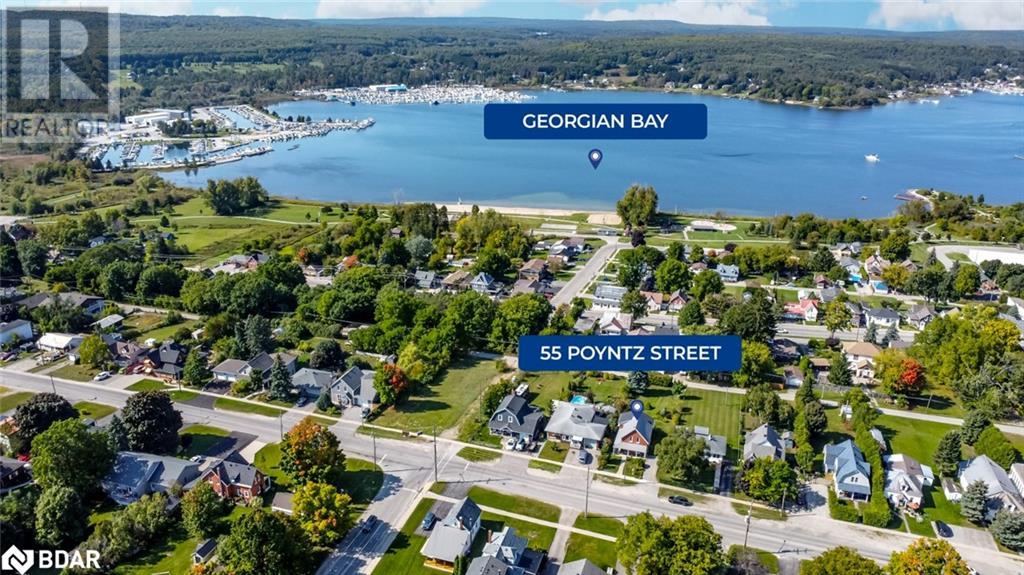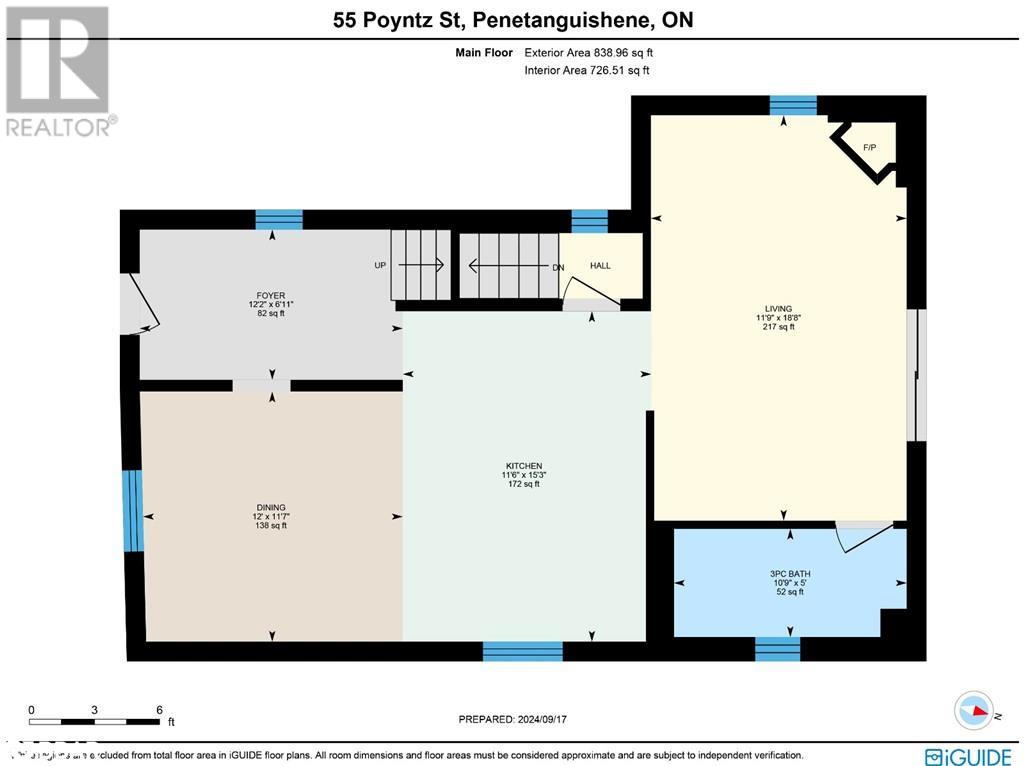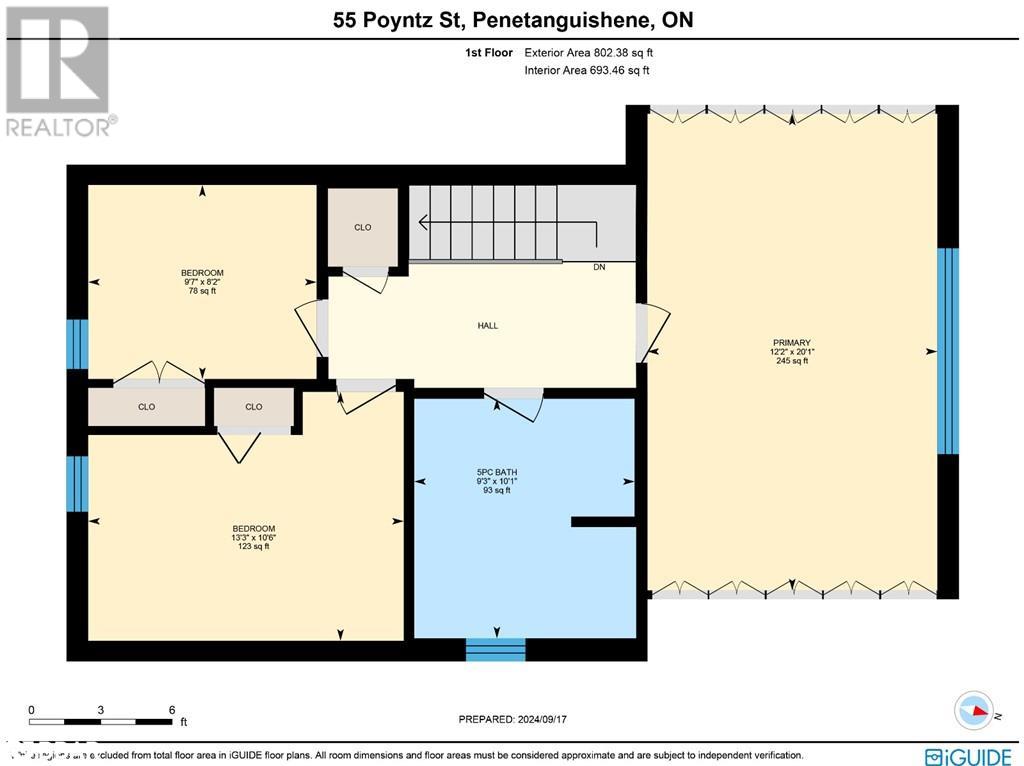3 Bedroom
2 Bathroom
1641 sqft
Fireplace
Central Air Conditioning
Forced Air
$624,900
ELEGANT HOME WITH SERENE WATER VIEWS, CUSTOM FEATURES, AND SPACIOUS OUTDOOR ENTERTAINING AREAS! Get ready to fall in love with this stunning property that has it all! Located in a prime spot, you're just moments away from schools, amenities, and transit, making daily living a breeze. Sitting on a spacious lot with endless potential, you’ll wake up to jaw-dropping water views every morning from your home! The massive backyard is an entertainer's dream—perfect for BBQs, gardening, or simply soaking up the sun. Step inside and be wowed by the sleek U-shaped kitchen, designed with both style and practicality in mind, making meal prep effortless. This home checks all the boxes with two full bathrooms and a custom primary bedroom featuring a bespoke closet. Every detail has been thoughtfully crafted, showcasing pride of ownership in every corner. And for wine lovers or extra storage, the basement cellar is a total win, with a walk-out to the backyard for easy access. Plus, with direct backyard access from the laneway, hosting outdoor events or unloading tools and equipment is a breeze. Your #HomeToStay awaits! (id:27910)
Open House
This property has open houses!
Starts at:
2:00 pm
Ends at:
4:00 pm
Property Details
|
MLS® Number
|
40648936 |
|
Property Type
|
Single Family |
|
AmenitiesNearBy
|
Beach, Marina, Park, Playground, Schools, Shopping |
|
EquipmentType
|
Water Heater |
|
Features
|
Southern Exposure |
|
ParkingSpaceTotal
|
2 |
|
RentalEquipmentType
|
Water Heater |
Building
|
BathroomTotal
|
2 |
|
BedroomsAboveGround
|
3 |
|
BedroomsTotal
|
3 |
|
Appliances
|
Central Vacuum, Dishwasher, Dryer, Refrigerator, Stove, Washer |
|
BasementDevelopment
|
Unfinished |
|
BasementType
|
Full (unfinished) |
|
ConstructedDate
|
1905 |
|
ConstructionStyleAttachment
|
Detached |
|
CoolingType
|
Central Air Conditioning |
|
ExteriorFinish
|
Brick |
|
FireplacePresent
|
Yes |
|
FireplaceTotal
|
1 |
|
Fixture
|
Ceiling Fans |
|
FoundationType
|
Stone |
|
HeatingFuel
|
Natural Gas |
|
HeatingType
|
Forced Air |
|
StoriesTotal
|
2 |
|
SizeInterior
|
1641 Sqft |
|
Type
|
House |
|
UtilityWater
|
Municipal Water |
Land
|
Acreage
|
No |
|
LandAmenities
|
Beach, Marina, Park, Playground, Schools, Shopping |
|
Sewer
|
Municipal Sewage System |
|
SizeDepth
|
208 Ft |
|
SizeFrontage
|
52 Ft |
|
SizeTotalText
|
Under 1/2 Acre |
|
ZoningDescription
|
R2 |
Rooms
| Level |
Type |
Length |
Width |
Dimensions |
|
Second Level |
5pc Bathroom |
|
|
Measurements not available |
|
Second Level |
Bedroom |
|
|
8'2'' x 9'7'' |
|
Second Level |
Bedroom |
|
|
10'6'' x 13'3'' |
|
Second Level |
Primary Bedroom |
|
|
20'1'' x 12'2'' |
|
Main Level |
3pc Bathroom |
|
|
Measurements not available |
|
Main Level |
Foyer |
|
|
6'11'' x 12'2'' |
|
Main Level |
Living Room |
|
|
18'8'' x 11'9'' |
|
Main Level |
Dining Room |
|
|
11'7'' x 12'0'' |
|
Main Level |
Kitchen |
|
|
15'3'' x 11'6'' |















