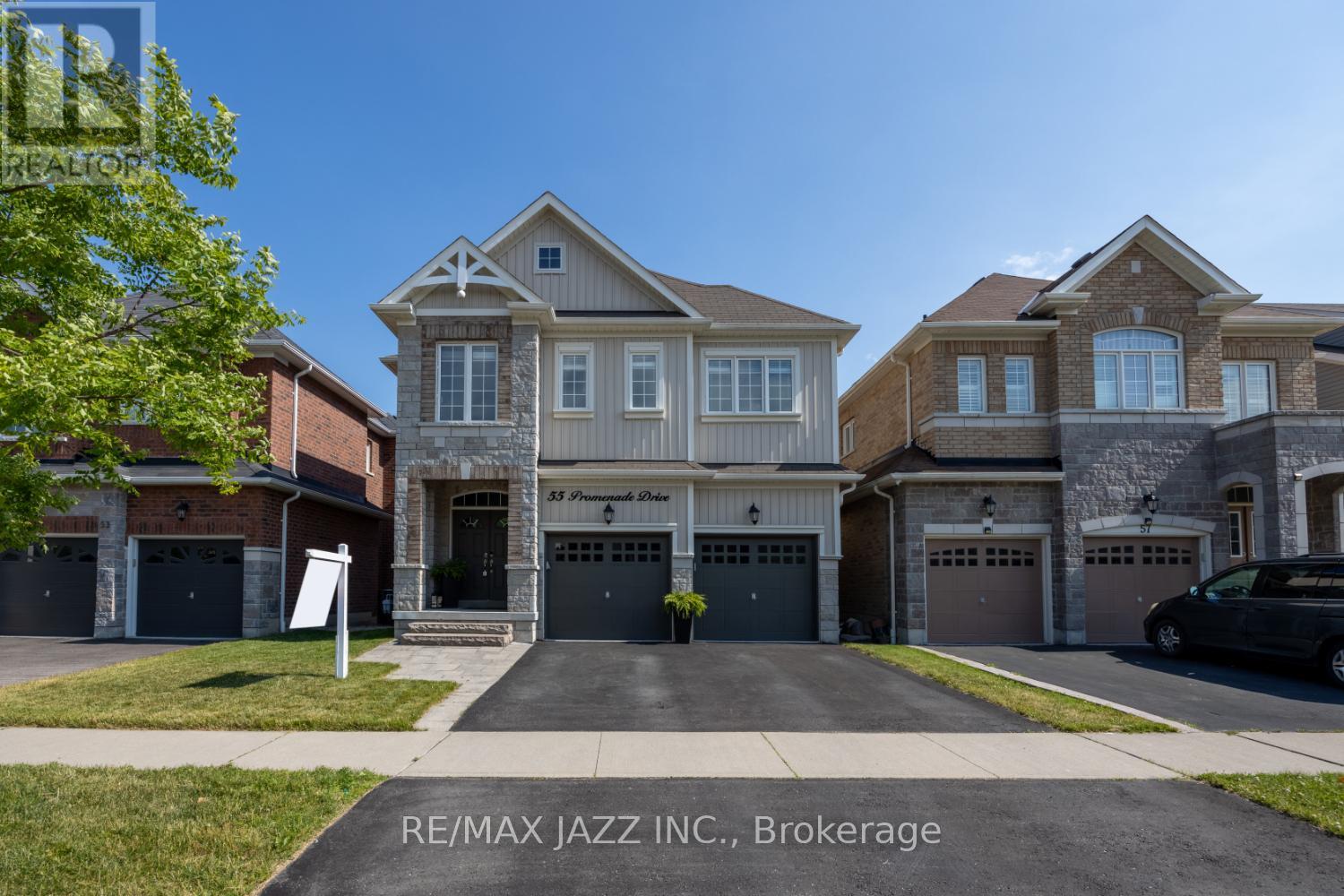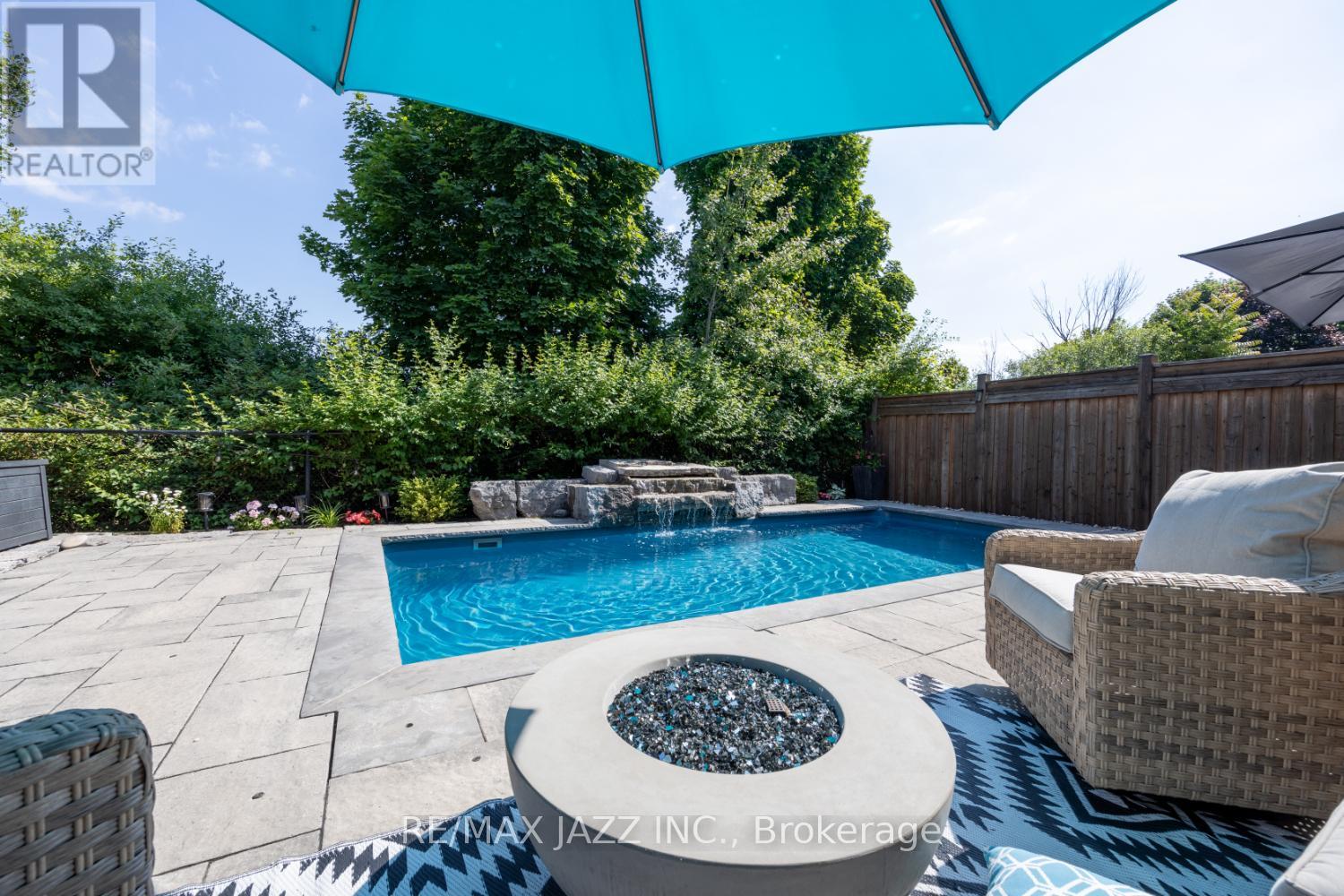4 Bedroom
4 Bathroom
Fireplace
Inground Pool
Central Air Conditioning, Ventilation System
Forced Air
$1,299,900
Welcome to this beautiful, 4 bedroom home located in a sought after neighborhood, backing onto Sinclair Secondary School in north Whitby. From the covered front porch enter into the large, tiled foyer that overlooks the dining and living area. The living room boasts oak hardwood flooring and a built-in stone wall fireplace with a wood beam mantle. A large window offers a picturesque view of the backyard. This open-concept living space is positioned between the kitchen and dining area, providing an ideal setting for hosting gatherings with family and friends. The sunlit kitchen offers a view of the living room and is adorned with oak hardwood flooring, pot lighting, stainless steel appliances, a beautiful backsplash, quartz countertops, and an island breakfast bar. Access the backyard from the kitchen for a delightful experience of savoring your coffee on the patio while overlooking the pool. The fully fenced, backyard oasis has lots of mature trees that line the back fence and backs onto an open field. The interlocking patio surrounds the inground, fiberglass, ozone pool which contains a landscaped waterfall. Take a swim or enjoy cooling down on the built-in benches. Retreat to the primary bedroom for rest and relaxation. This room features French doors, two large windows, three closets and a 5-pc ensuite with corner soaker tub. There are three additional bedrooms, all which are good-sized. The second floor also boasts a den and laundry room for added convenience. Make way to the basement that has laminate flooring and pot lighting. The basement contains a wet bar area with plenty cupboards, a stone accent wall and overlooks the rec room. Cozy up by the built-in, electric fireplace to watch a movie or spend time with family and friends. Convenient storage space in the basement. Walk to nearby plaza amenities including, groceries, retail, restaurants and more. Close to schools. **** EXTRAS **** Rough-in for 2pc shower/tub in basement, rough-in for CVAC, ventilation system (id:27910)
Property Details
|
MLS® Number
|
E8481492 |
|
Property Type
|
Single Family |
|
Community Name
|
Taunton North |
|
Parking Space Total
|
4 |
|
Pool Type
|
Inground Pool |
Building
|
Bathroom Total
|
4 |
|
Bedrooms Above Ground
|
4 |
|
Bedrooms Total
|
4 |
|
Appliances
|
Dishwasher, Dryer, Refrigerator, Stove, Washer |
|
Basement Development
|
Finished |
|
Basement Type
|
N/a (finished) |
|
Construction Style Attachment
|
Detached |
|
Cooling Type
|
Central Air Conditioning, Ventilation System |
|
Exterior Finish
|
Vinyl Siding, Stone |
|
Fireplace Present
|
Yes |
|
Fireplace Total
|
2 |
|
Foundation Type
|
Unknown |
|
Heating Fuel
|
Natural Gas |
|
Heating Type
|
Forced Air |
|
Stories Total
|
2 |
|
Type
|
House |
|
Utility Water
|
Municipal Water |
Parking
Land
|
Acreage
|
No |
|
Sewer
|
Sanitary Sewer |
|
Size Irregular
|
37.4 X 88.58 Ft |
|
Size Total Text
|
37.4 X 88.58 Ft |
Rooms
| Level |
Type |
Length |
Width |
Dimensions |
|
Second Level |
Primary Bedroom |
4.07 m |
4.7 m |
4.07 m x 4.7 m |
|
Second Level |
Bedroom 2 |
3.43 m |
4.26 m |
3.43 m x 4.26 m |
|
Second Level |
Bedroom 3 |
3.72 m |
3.08 m |
3.72 m x 3.08 m |
|
Second Level |
Bedroom 4 |
4.33 m |
3.47 m |
4.33 m x 3.47 m |
|
Second Level |
Den |
2.69 m |
3.74 m |
2.69 m x 3.74 m |
|
Second Level |
Laundry Room |
2.4 m |
1.65 m |
2.4 m x 1.65 m |
|
Basement |
Other |
3.89 m |
5.74 m |
3.89 m x 5.74 m |
|
Basement |
Recreational, Games Room |
4.36 m |
3.59 m |
4.36 m x 3.59 m |
|
Main Level |
Dining Room |
4.36 m |
3.06 m |
4.36 m x 3.06 m |
|
Main Level |
Living Room |
4.28 m |
4.08 m |
4.28 m x 4.08 m |
|
Main Level |
Kitchen |
4.67 m |
3.95 m |
4.67 m x 3.95 m |








































