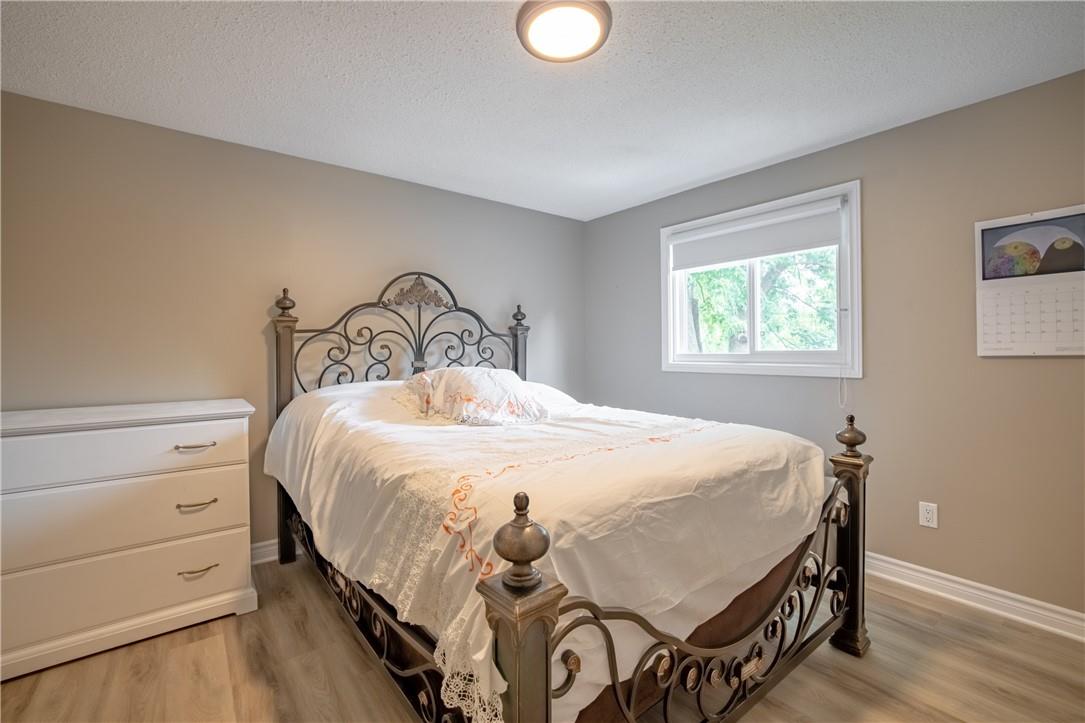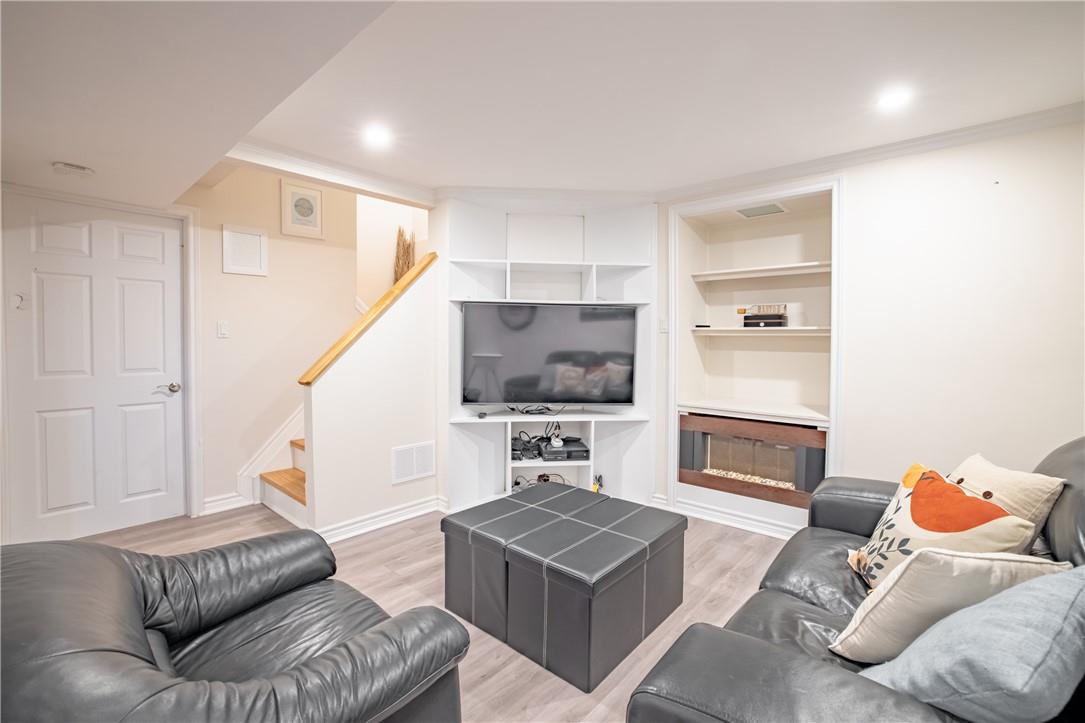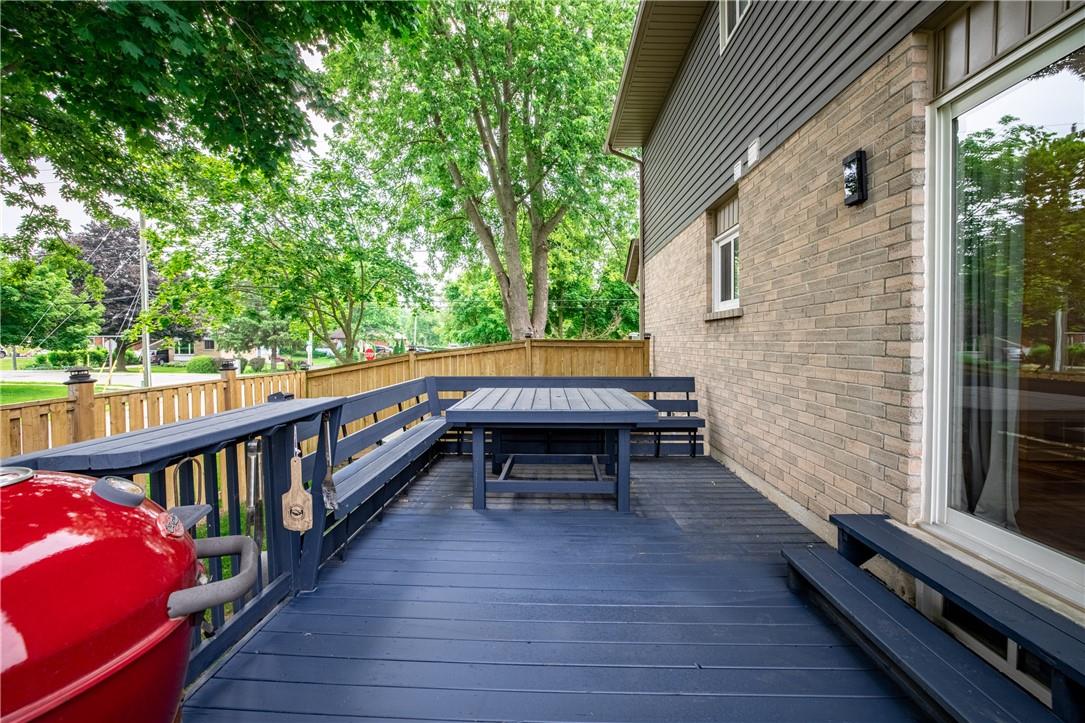4 Bedroom
2 Bathroom
1463 sqft
2 Level
Fireplace
Central Air Conditioning
Forced Air
$739,000
DETACHED MOVE-IN READY FAMILY HOME NESTLED IN HIGHLY SOUGHT AFTER CALEDONIA NEIGHBOURHOOD STEPS TO THE GRAND RIVER! Very well maintained 3+1 bed, 1.5 bath home w/ finished basement provides ample space for comfortable family living. The main level features newly updated kitchen with all new appliances, living & dining room w/ hardwood floors & 2 sliding doors to decks, 2 pc bath & convenient main level laundry w/ access to yard. The second level boasts primary bedroom w/ huge walk-in closet & ensutie privilege to updated 4pc bath w/ beautiful claw foot tub & two additional spacious bedrooms. Updated flooring throughout second level. The finished basement is complete with updated cozy rec-room with fireplace, 4th bedroom, cold cellar and plenty of space for all your storage needs. 1.5 car garage with inside entry & double wide drive that can accommodate for 4 vehicles. Situated on generous corner lot with sprinkler system, private fully fenced yard with two decks, shed, gardens and beautiful mature trees. LOCATION THAT CAN’T BE BEAT! Perfectly positioned on quiet picturesque street, steps to serene Grand River, Kinsmen Park trail, pool, splash pad, tennis courts, close to all amenities including shopping, schools & restaurants. This home is perfect for those seeking a blend of comfort, convenience and a peaceful neighbourhood atmosphere. (id:27910)
Property Details
|
MLS® Number
|
H4197779 |
|
Property Type
|
Single Family |
|
Amenities Near By
|
Schools |
|
Community Features
|
Quiet Area |
|
Equipment Type
|
None |
|
Features
|
Park Setting, Park/reserve, Double Width Or More Driveway, Paved Driveway, Level, Carpet Free, Automatic Garage Door Opener |
|
Parking Space Total
|
5 |
|
Rental Equipment Type
|
None |
|
Structure
|
Shed |
Building
|
Bathroom Total
|
2 |
|
Bedrooms Above Ground
|
3 |
|
Bedrooms Below Ground
|
1 |
|
Bedrooms Total
|
4 |
|
Appliances
|
Central Vacuum, Dishwasher, Dryer, Refrigerator, Stove, Washer, Window Coverings, Garage Door Opener |
|
Architectural Style
|
2 Level |
|
Basement Development
|
Finished |
|
Basement Type
|
Full (finished) |
|
Constructed Date
|
1985 |
|
Construction Style Attachment
|
Detached |
|
Cooling Type
|
Central Air Conditioning |
|
Exterior Finish
|
Brick, Vinyl Siding |
|
Fireplace Fuel
|
Electric |
|
Fireplace Present
|
Yes |
|
Fireplace Type
|
Other - See Remarks |
|
Foundation Type
|
Poured Concrete |
|
Half Bath Total
|
1 |
|
Heating Fuel
|
Natural Gas |
|
Heating Type
|
Forced Air |
|
Stories Total
|
2 |
|
Size Exterior
|
1463 Sqft |
|
Size Interior
|
1463 Sqft |
|
Type
|
House |
|
Utility Water
|
Municipal Water |
Parking
|
Attached Garage
|
|
|
Inside Entry
|
|
Land
|
Access Type
|
River Access |
|
Acreage
|
No |
|
Land Amenities
|
Schools |
|
Sewer
|
Municipal Sewage System |
|
Size Depth
|
104 Ft |
|
Size Frontage
|
60 Ft |
|
Size Irregular
|
60 X 104.15 |
|
Size Total Text
|
60 X 104.15|under 1/2 Acre |
|
Surface Water
|
Creek Or Stream |
Rooms
| Level |
Type |
Length |
Width |
Dimensions |
|
Second Level |
Bedroom |
|
|
10' 10'' x 9' 4'' |
|
Second Level |
Bedroom |
|
|
12' 3'' x 11' 6'' |
|
Second Level |
5pc Bathroom |
|
|
Measurements not available |
|
Second Level |
Primary Bedroom |
|
|
15' 6'' x 11' 4'' |
|
Basement |
Storage |
|
|
Measurements not available |
|
Basement |
Cold Room |
|
|
Measurements not available |
|
Basement |
Utility Room |
|
|
17' 5'' x 5' 3'' |
|
Basement |
Bedroom |
|
|
11' 2'' x 10' 3'' |
|
Basement |
Recreation Room |
|
|
21' 10'' x 12' 2'' |
|
Ground Level |
2pc Bathroom |
|
|
Measurements not available |
|
Ground Level |
Laundry Room |
|
|
Measurements not available |
|
Ground Level |
Living Room |
|
|
22' 6'' x 10' 11'' |
|
Ground Level |
Eat In Kitchen |
|
|
18' 9'' x 7' 10'' |
|
Ground Level |
Foyer |
|
|
Measurements not available |









































