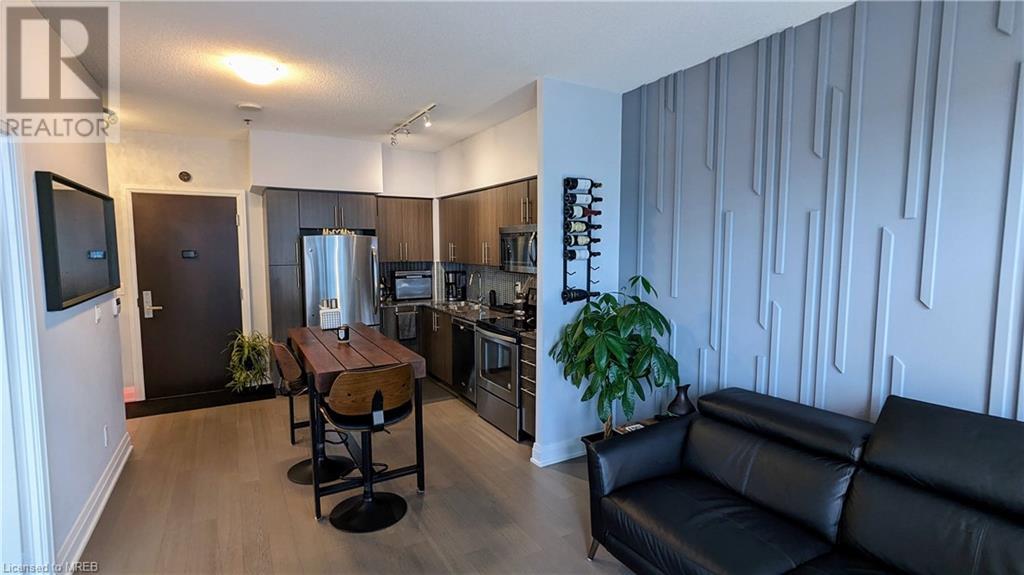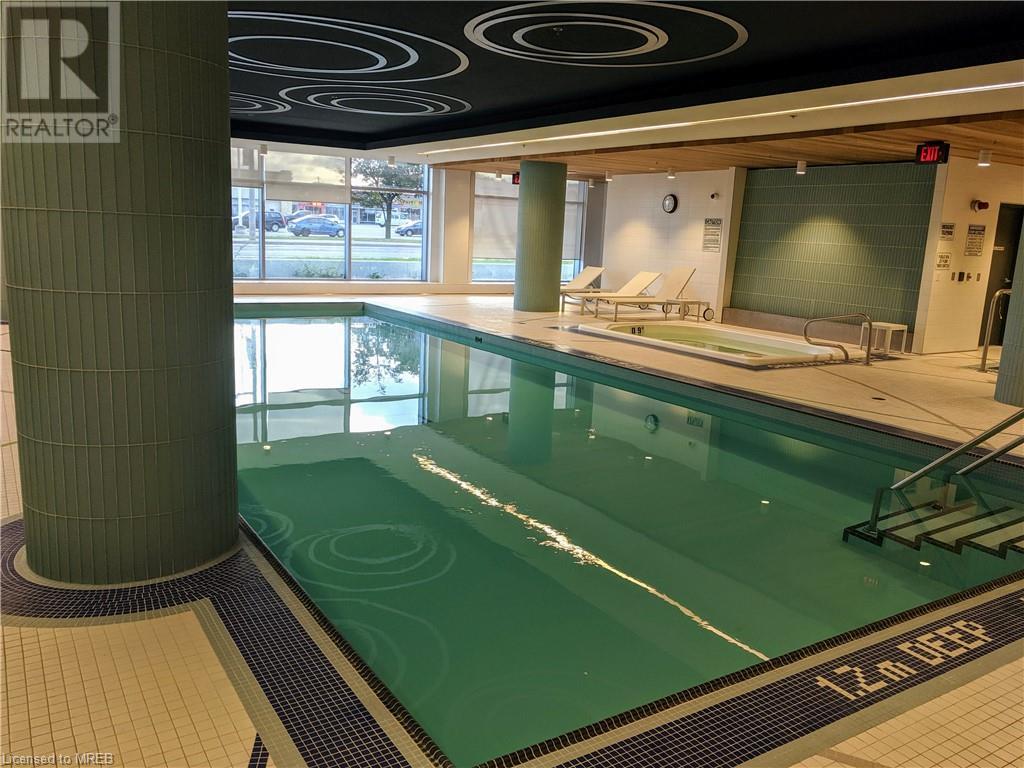1 Bedroom
1 Bathroom
500 sqft
Central Air Conditioning
$559,000Maintenance,
$529.15 Monthly
The Luxury Senses Tower in The Heart of Oakville! Spacious open concept condo Includes RARE 2 Side-By-Side Parking Spaces + 1 large corner Locker. This beautiful unit features an accent wall, open concept kitchen with granite countertops, custom blinds, 9? ceilings, towel warmer in bathroom, large foot to ceiling windows, S/S appliances, and a walk-Out To Balcony From Living & Primary Bdrm. Spacious terrace with custom flooring. Ideally Located in Trendy Kerr Village With Shops & Restaurants, Walking Distance To The Lake, Endless Parks, Waterfront Trails, Steps To Oakville Go Train, Mins To QEW. The Bldg Has First Class Amenities: 24 Hr Concierge, Rooftop Terrace W BBQ, Fully Equipped Gym, Party/Media Rooms, Indoor Pool, hottub, Sauna, Car Wash, Pet Wash, Guest Suites, EV charging Stations, Visitors Prkg. A MUST SEE HOME!! (id:27910)
Property Details
|
MLS® Number
|
40608168 |
|
Property Type
|
Single Family |
|
Amenities Near By
|
Golf Nearby, Hospital, Park, Playground, Schools |
|
Features
|
Balcony |
|
Parking Space Total
|
2 |
|
Storage Type
|
Locker |
Building
|
Bathroom Total
|
1 |
|
Bedrooms Above Ground
|
1 |
|
Bedrooms Total
|
1 |
|
Amenities
|
Exercise Centre, Guest Suite, Party Room |
|
Appliances
|
Dishwasher, Dryer, Refrigerator, Stove, Washer, Window Coverings |
|
Basement Type
|
None |
|
Construction Style Attachment
|
Attached |
|
Cooling Type
|
Central Air Conditioning |
|
Exterior Finish
|
Concrete |
|
Heating Fuel
|
Natural Gas |
|
Stories Total
|
1 |
|
Size Interior
|
500 Sqft |
|
Type
|
Apartment |
|
Utility Water
|
Municipal Water |
Parking
Land
|
Access Type
|
Highway Access |
|
Acreage
|
No |
|
Land Amenities
|
Golf Nearby, Hospital, Park, Playground, Schools |
|
Sewer
|
Municipal Sewage System |
|
Zoning Description
|
Mu4 |
Rooms
| Level |
Type |
Length |
Width |
Dimensions |
|
Main Level |
Living Room |
|
|
10'8'' x 10'9'' |
|
Main Level |
3pc Bathroom |
|
|
9'9'' x 10'4'' |
|
Main Level |
Kitchen |
|
|
11'3'' x 11'0'' |
|
Main Level |
Bedroom |
|
|
9'8'' x 9'2'' |






















