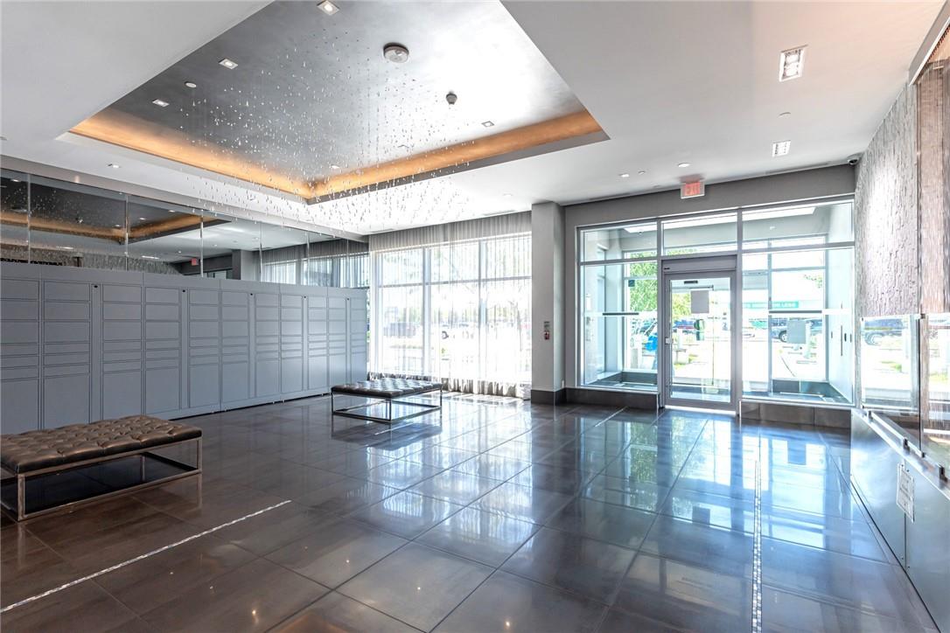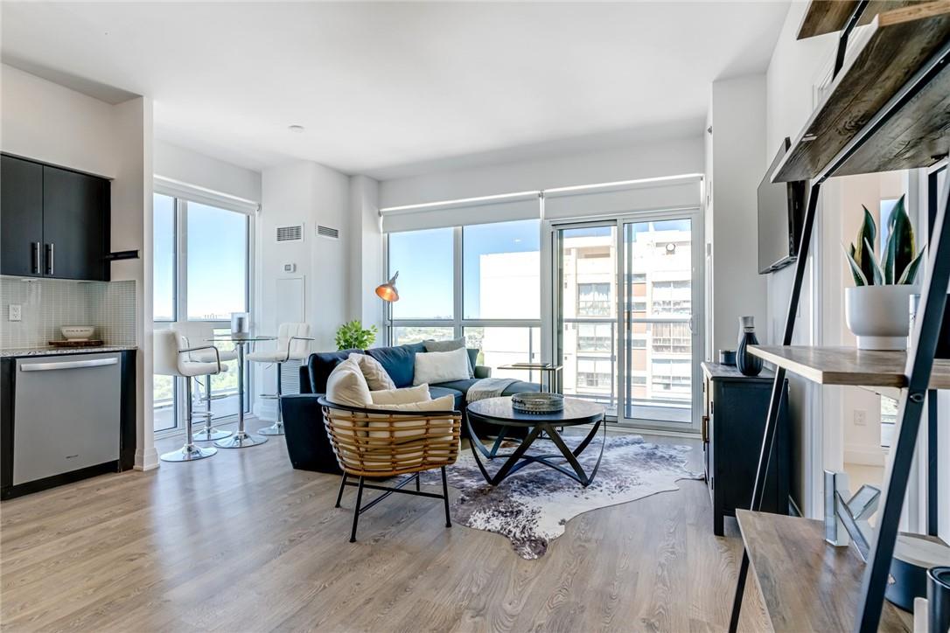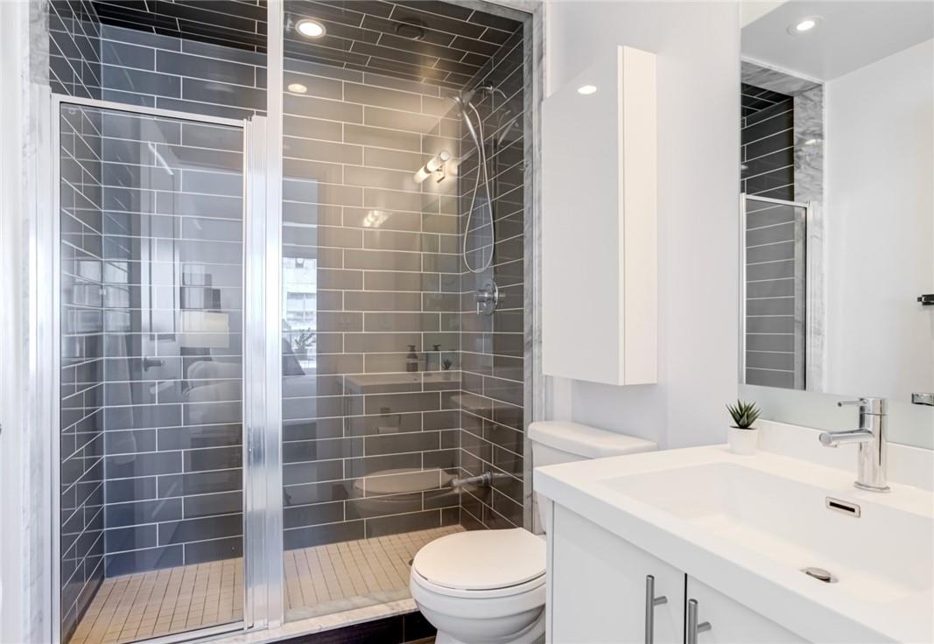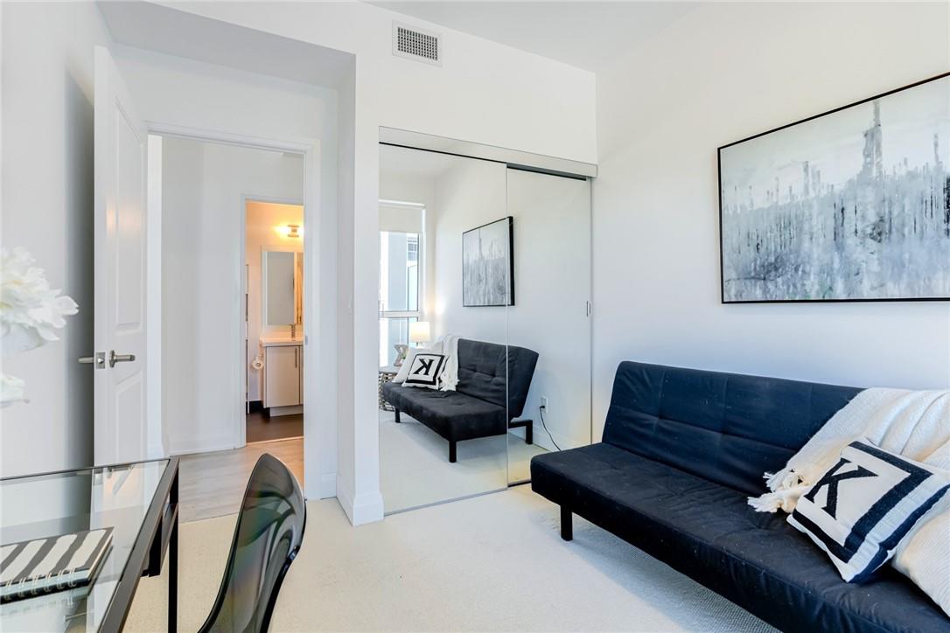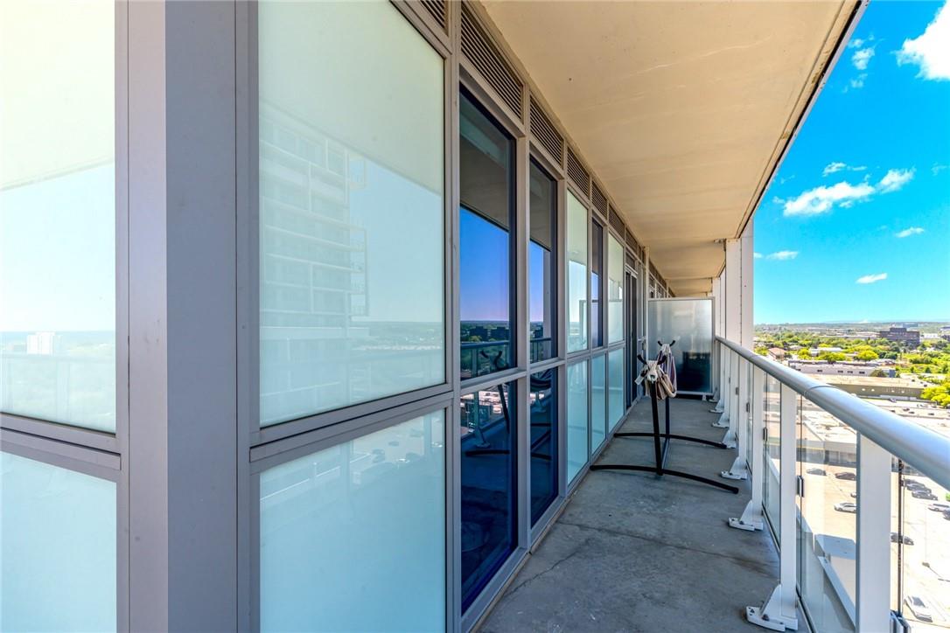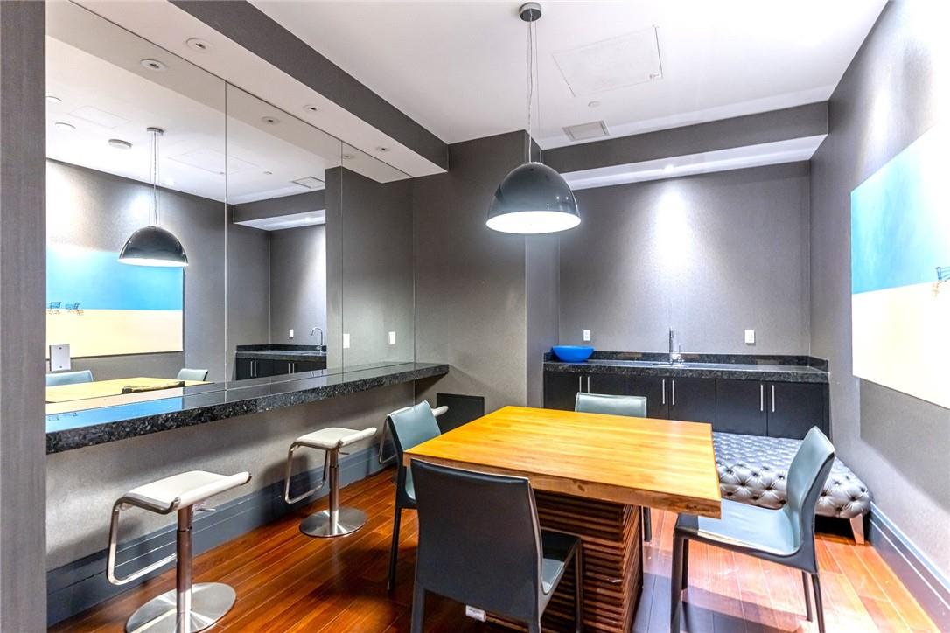2 Bedroom
2 Bathroom
855 sqft
Indoor Pool
Central Air Conditioning
Forced Air
$699,900Maintenance,
$686.46 Monthly
Welcome to bright and airy living with this stunning 2-bed, 2-bath corner unit condo, perfectly located just steps from Kerr Village. This sophisticated home boasts lake views and a spacious wrap-around balcony ideal for outdoor living. The primary suite features a luxurious ensuite bath with glass walk-in shower, a walk-in closet, access to the patio, and lake views. The open concept kitchen and living room are adorned with floor-to-ceiling windows and offer a bright and airy ambiance with tons of natural light. The kitchen features stone countertops, a glass backsplash, stainless steel appliances, and a dining area. The building’s exceptional amenities cater to all your lifestyle needs. Unwind in the pool or sauna, maintain your fitness regimen in the gym, entertain in the party room, or find your inner peace in the yoga room. This condo seamlessly blends luxury, convenience, and style, providing the perfect sanctuary for modern living in a great location. 2nd Parking Spot is a rental $120/month. (id:27910)
Property Details
|
MLS® Number
|
H4196017 |
|
Property Type
|
Single Family |
|
AmenitiesNearBy
|
Golf Course, Hospital |
|
EquipmentType
|
None |
|
Features
|
Golf Course/parkland, Beach, Balcony, Paved Driveway, Automatic Garage Door Opener |
|
ParkingSpaceTotal
|
2 |
|
PoolType
|
Indoor Pool |
|
RentalEquipmentType
|
None |
Building
|
BathroomTotal
|
2 |
|
BedroomsAboveGround
|
2 |
|
BedroomsTotal
|
2 |
|
Amenities
|
Exercise Centre, Party Room |
|
Appliances
|
Dryer, Microwave, Refrigerator, Stove, Garage Door Opener |
|
BasementType
|
None |
|
ConstructionMaterial
|
Concrete Block, Concrete Walls |
|
CoolingType
|
Central Air Conditioning |
|
ExteriorFinish
|
Concrete, Metal, Other |
|
FoundationType
|
Poured Concrete |
|
HeatingFuel
|
Natural Gas |
|
HeatingType
|
Forced Air |
|
StoriesTotal
|
1 |
|
SizeExterior
|
855 Sqft |
|
SizeInterior
|
855 Sqft |
|
Type
|
Apartment |
|
UtilityWater
|
Municipal Water |
Parking
Land
|
Acreage
|
No |
|
LandAmenities
|
Golf Course, Hospital |
|
Sewer
|
Municipal Sewage System |
|
SizeIrregular
|
0 X 0 |
|
SizeTotalText
|
0 X 0|under 1/2 Acre |
Rooms
| Level |
Type |
Length |
Width |
Dimensions |
|
Ground Level |
4pc Bathroom |
|
|
Measurements not available |
|
Ground Level |
Bedroom |
|
|
11' 2'' x 9' 1'' |
|
Ground Level |
3pc Ensuite Bath |
|
|
5' 10'' x 5' 0'' |
|
Ground Level |
Primary Bedroom |
|
|
11' 2'' x 11' 2'' |
|
Ground Level |
Kitchen |
|
|
16' 1'' x 8' 10'' |
|
Ground Level |
Living Room |
|
|
16' 1'' x 8' 5'' |
|
Ground Level |
Laundry Room |
|
|
5' 10'' x 3' 3'' |
|
Ground Level |
Foyer |
|
|
10' 7'' x 4' 2'' |


